84012 N Factory Road, Folsom, LA 70437
Local realty services provided by:Better Homes and Gardens Real Estate Lindsey Realty
84012 N Factory Road,Folsom, LA 70437
$585,000
- 3 Beds
- 3 Baths
- 3,208 sq. ft.
- Single family
- Active
Listed by:cara barry
Office:united real estate partners
MLS#:2504479
Source:LA_GSREIN
Price summary
- Price:$585,000
- Price per sq. ft.:$173.49
About this home
SELLER OFFERING UP TO $5,000. TOWARD BUYER'S CLOSING COSTS AND PREPAID ITEMS WITH ACCEPTABLE OFFER!!
Beautiful 10 acres and house on the coveted North Factory Road in Folsom. The newly renovated house has new flooring, lighting, windows, and paint. New professional landscaping has been installed around the house. It has 3 bedrooms with 3 full baths. One bedroom and bath, separated from the other bedrooms, could be used as a mother-in-law suite or room for guests A multi-purpose room located off the kitchen and sunroom could be used as a formal dining room, play room, or extra bedroom. The enclosed sun room boasts high ceilings and lots of new Window World windows that give a beautiful view of the backyard. The kitchen has timeless wood cabinets with lots of storage space. It has a Viking stove, Thermador refrigerator and Bosch dishwasher, just waiting to be used by the chef in the family. The primary bedroom has 2 separate closet spaces along with a beautiful bathroom that has separate shower and tub areas. There is a stairway in the living room that leads to an upstairs fully floored attic. This space could easily be turned into a 2nd floor living area for kids playroom or extra bedrooms. A 5 year old Generac generator is installed to run the whole house. The sewer system was upgraded in 2022. There is an inground pool and unfinished pool house on the property. The land is high and dry and in a no flood zone. There is an oak tree on the property that is over 150 years old and would look perfect with a tire swing for the little ones.
Contact an agent
Home facts
- Year built:1978
- Listing ID #:2504479
- Added:117 day(s) ago
- Updated:September 26, 2025 at 03:49 AM
Rooms and interior
- Bedrooms:3
- Total bathrooms:3
- Full bathrooms:3
- Living area:3,208 sq. ft.
Heating and cooling
- Cooling:2 Units, Central Air
- Heating:Central, Heating, Multiple Heating Units
Structure and exterior
- Roof:Shingle
- Year built:1978
- Building area:3,208 sq. ft.
- Lot area:10.07 Acres
Utilities
- Water:Well
- Sewer:Septic Tank
Finances and disclosures
- Price:$585,000
- Price per sq. ft.:$173.49
New listings near 84012 N Factory Road
- New
 $150,000Active4.75 Acres
$150,000Active4.75 Acres288 Stonehill Road, Folsom, LA 70437
MLS# 2523238Listed by: SMITH & CORE, INC. - New
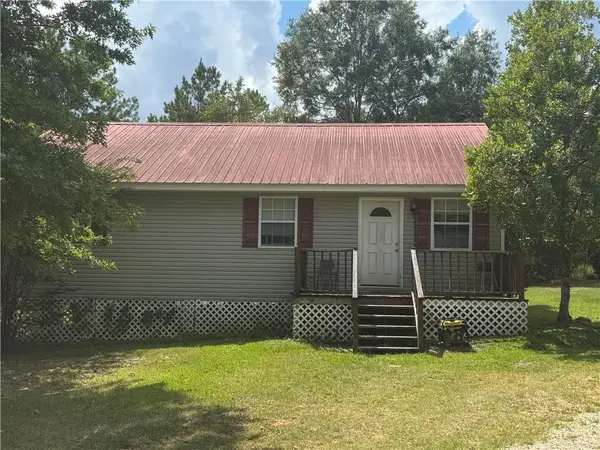 $186,000Active3 beds 2 baths1,200 sq. ft.
$186,000Active3 beds 2 baths1,200 sq. ft.84074 Hill Road, Folsom, LA 70437
MLS# 2521766Listed by: KPG REALTY, LLC - New
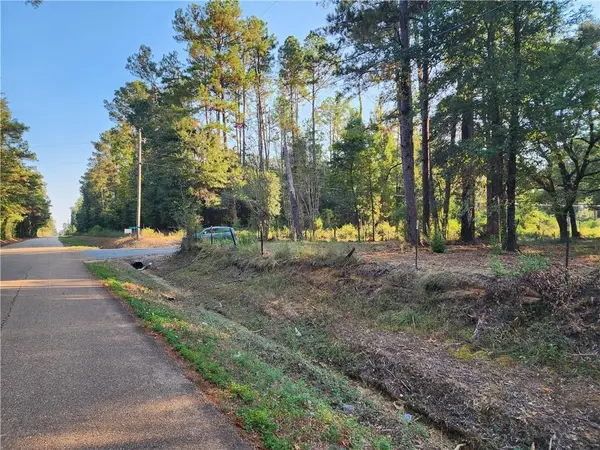 $39,500Active0.98 Acres
$39,500Active0.98 Acres0.98 Acres Vacant Land 1-a Old Undeedus Road, Folsom, LA 70437
MLS# 2522657Listed by: NEXTHOME REAL ESTATE PROFESSIONALS - New
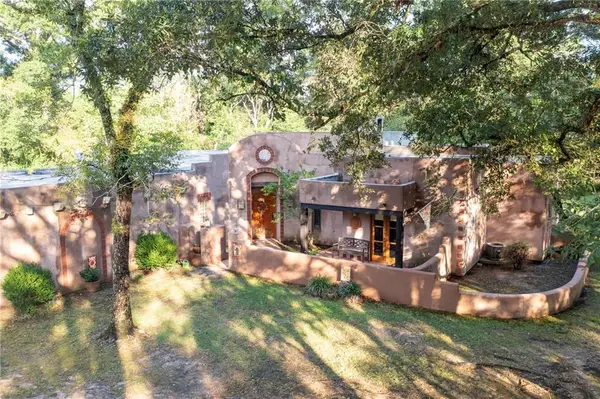 $475,000Active3 beds 3 baths2,512 sq. ft.
$475,000Active3 beds 3 baths2,512 sq. ft.13029 Bessie Booth Road, Folsom, LA 70437
MLS# 2522618Listed by: GRIT REALTY LLC - New
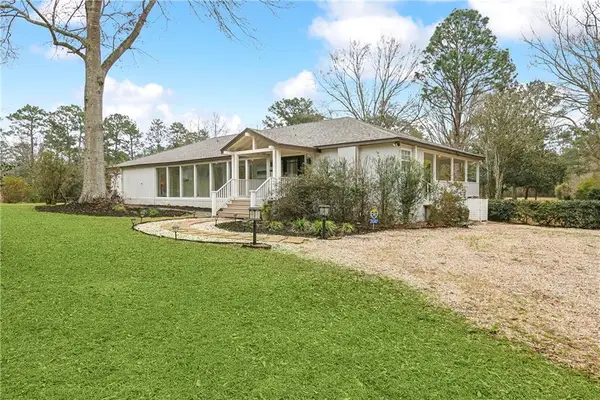 $615,000Active3 beds 3 baths2,508 sq. ft.
$615,000Active3 beds 3 baths2,508 sq. ft.15124 Old Farms Road, Folsom, LA 70437
MLS# 2518915Listed by: REMAX ALLIANCE - New
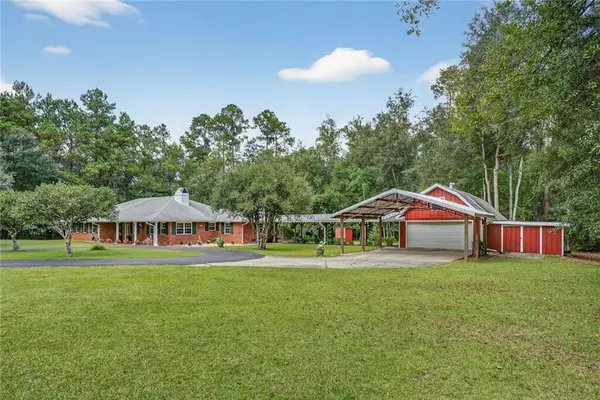 $425,000Active3 beds 3 baths2,600 sq. ft.
$425,000Active3 beds 3 baths2,600 sq. ft.12519 La-1078 Highway, Folsom, LA 70437
MLS# 2522444Listed by: KELLER WILLIAMS REALTY SERVICES - New
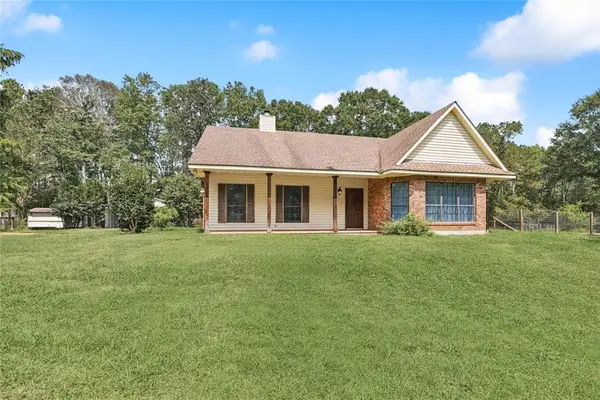 $465,000Active3 beds 2 baths2,250 sq. ft.
$465,000Active3 beds 2 baths2,250 sq. ft.345 Village Farms Road, Folsom, LA 70437
MLS# 2522213Listed by: CBTEC MANDEVILLE - New
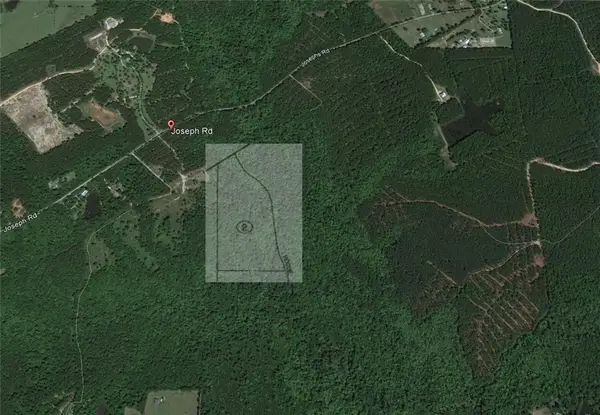 $157,800Active15.7 Acres
$157,800Active15.7 AcresRight Of Way Off Of Joseph Rd Road Road, Folsom, LA 70437
MLS# 2522380Listed by: LATTER & BLUM (LATT15) - New
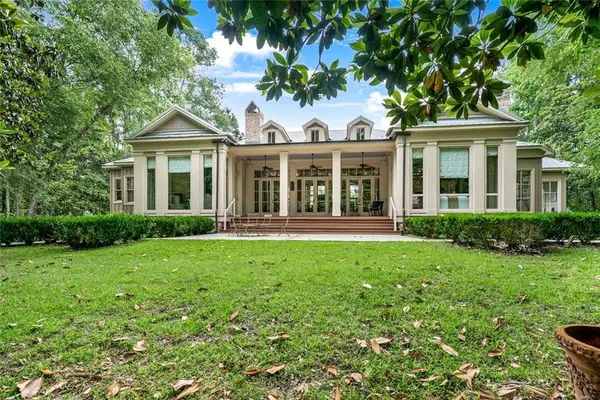 $2,250,000Active2 beds 3 baths3,423 sq. ft.
$2,250,000Active2 beds 3 baths3,423 sq. ft.10175 Core Cemetery Road, Folsom, LA 70437
MLS# 2511510Listed by: CBTEC BEAU CHENE 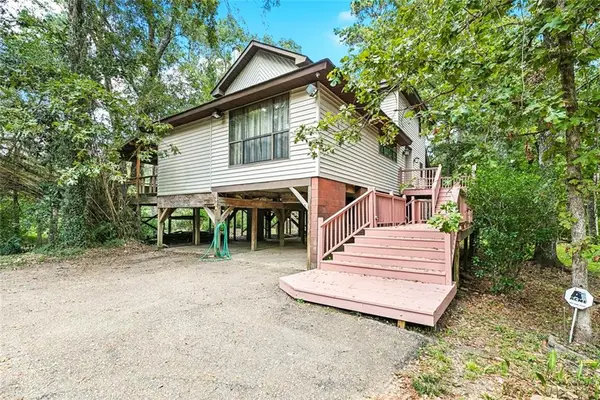 $319,000Pending3 beds 2 baths1,846 sq. ft.
$319,000Pending3 beds 2 baths1,846 sq. ft.53 Park Lane, Folsom, LA 70437
MLS# 2521445Listed by: CBTEC MANDEVILLE
