10571 Pineview Circle, Keithville, LA 71047
Local realty services provided by:Better Homes and Gardens Real Estate Winans
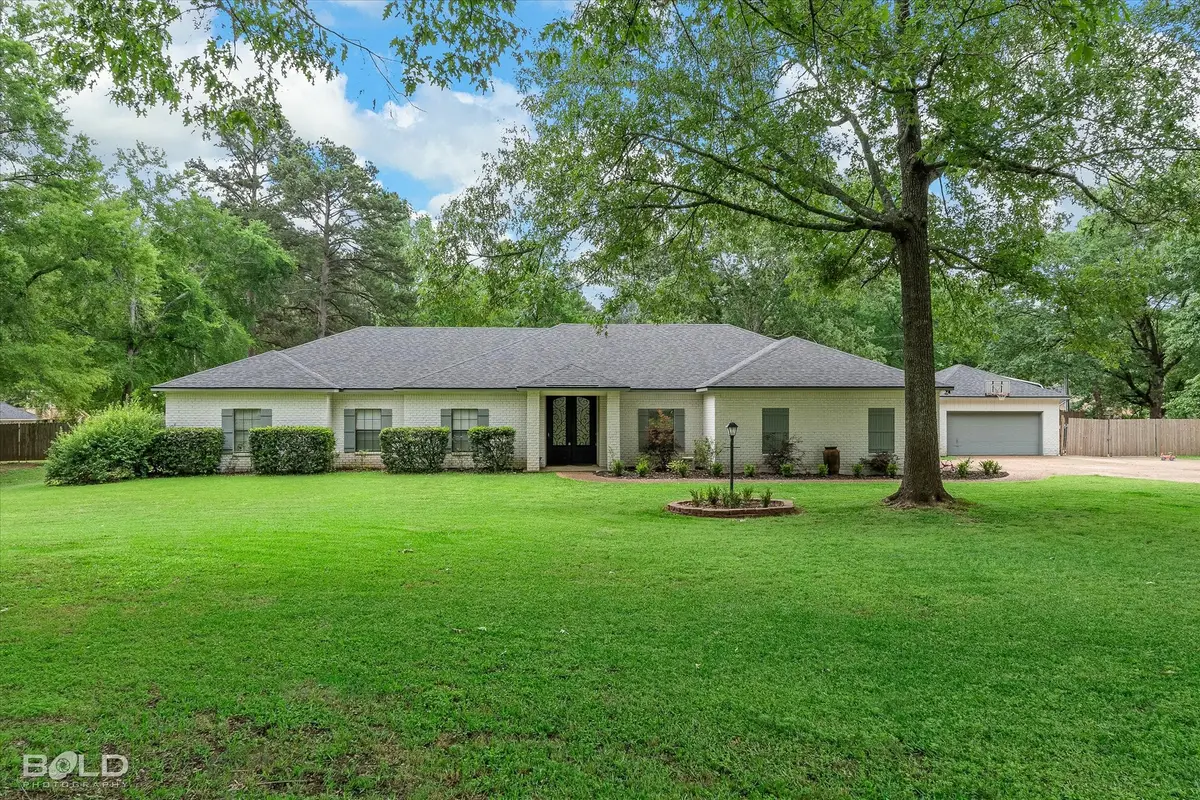
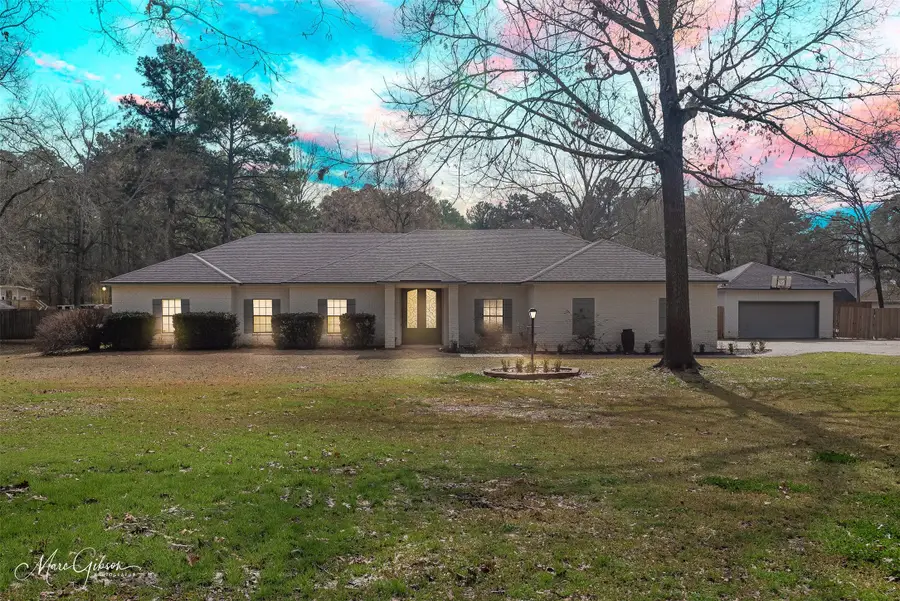
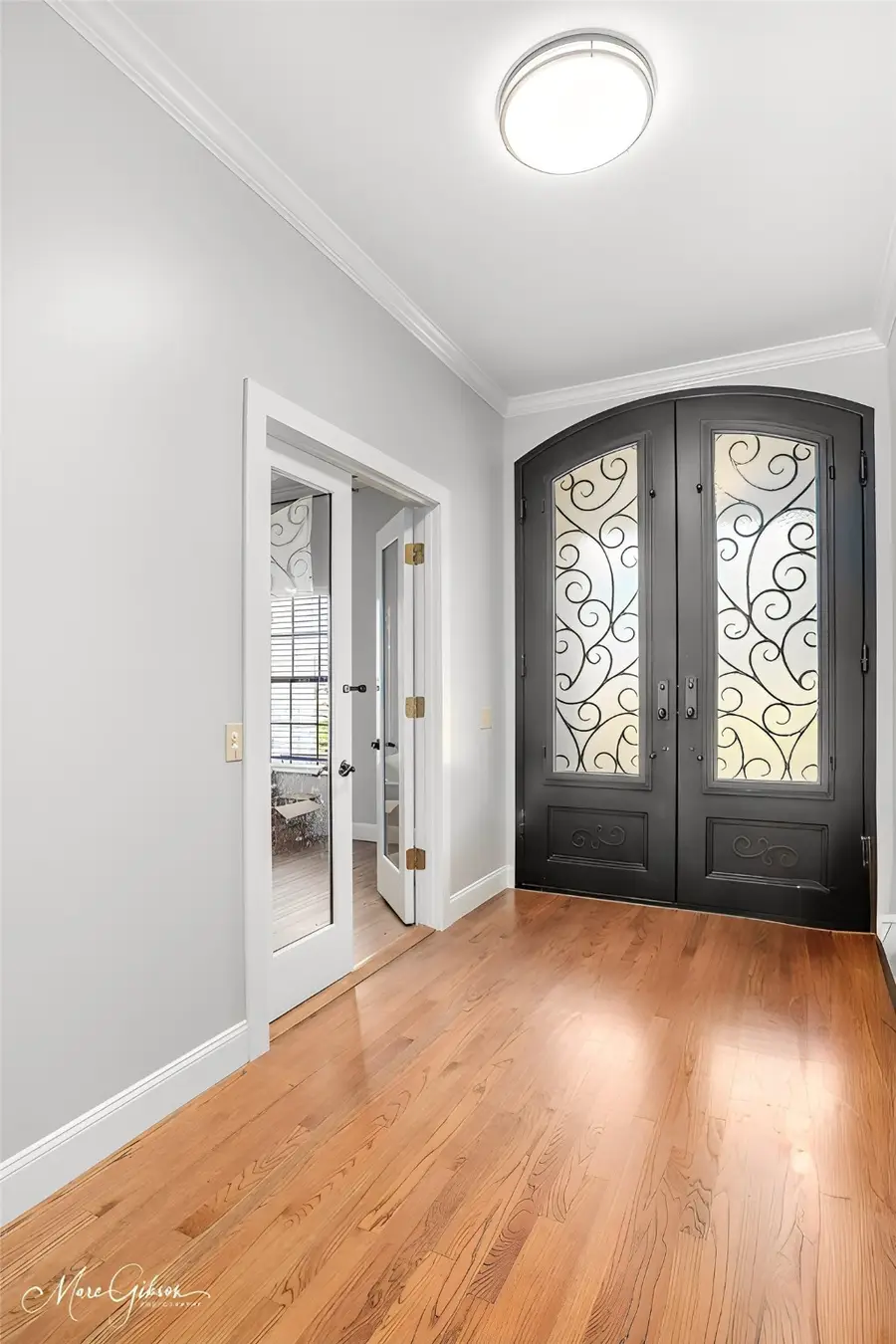
Listed by:jen cantrell318-658-0345
Office:east bank real estate
MLS#:20846885
Source:GDAR
Price summary
- Price:$470,000
- Price per sq. ft.:$162.63
About this home
Stunning 4-Bedroom Home with Pool, Bonus Room, over 1.5 acres, 2 Garages & RV Parking!
Welcome to this beautiful 4-bedroom, 3.5-bathroom home that offers everything you need for comfort, entertainment, and space! Step inside to find large bedrooms and a spacious master suite featuring a separate tub and shower for ultimate relaxation. The chef’s kitchen is a dream, complete with a commercial gas range, kitchen island, and breakfast bar—perfect for hosting family dinners and gatherings. Enjoy the convenience of a separate dining room for more formal occasions. A bonus room provides endless possibilities—it can be an office, playroom, 5th bedroom or anything your lifestyle needs! Step outside to your private backyard oasis, featuring a large pool, covered patio, and an outdoor fireplace—ideal for summer pool parties or cozy evenings under the stars. Sitting on an oversized front and back yard, this property offers plenty of room to roam. It also boasts two garages and covered RV parking, making it perfect for those needing extra storage or parking space.
This home is truly one of a kind with ada compliant hallways, bedrooms and baths — schedule your showing today and start making memories in your dream home!
Contact an agent
Home facts
- Year built:1990
- Listing Id #:20846885
- Added:177 day(s) ago
- Updated:August 09, 2025 at 11:40 AM
Rooms and interior
- Bedrooms:4
- Total bathrooms:4
- Full bathrooms:3
- Half bathrooms:1
- Living area:2,890 sq. ft.
Heating and cooling
- Cooling:Ceiling Fans, Central Air
- Heating:Central
Structure and exterior
- Year built:1990
- Building area:2,890 sq. ft.
- Lot area:1.51 Acres
Schools
- High school:Caddo ISD Schools
- Middle school:Caddo ISD Schools
- Elementary school:Caddo ISD Schools
Finances and disclosures
- Price:$470,000
- Price per sq. ft.:$162.63
- Tax amount:$3,690
New listings near 10571 Pineview Circle
- New
 $419,900Active3 beds 2 baths2,328 sq. ft.
$419,900Active3 beds 2 baths2,328 sq. ft.9713 Springridge Tex, Keithville, LA 71047
MLS# 21029453Listed by: DIAMOND REALTY & ASSOCIATES - New
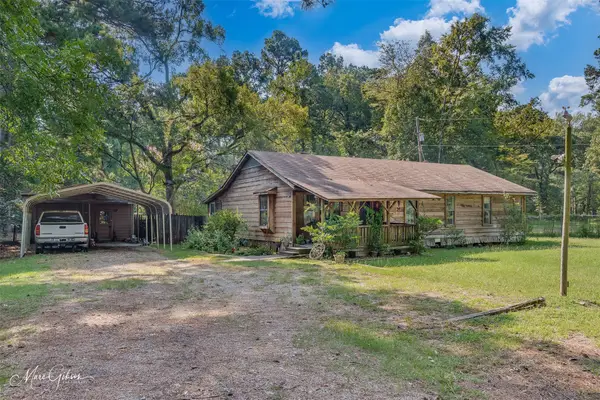 $149,900Active3 beds 2 baths1,850 sq. ft.
$149,900Active3 beds 2 baths1,850 sq. ft.3349 Barron Road, Keithville, LA 71047
MLS# 21025780Listed by: KELLER WILLIAMS NORTHWEST - New
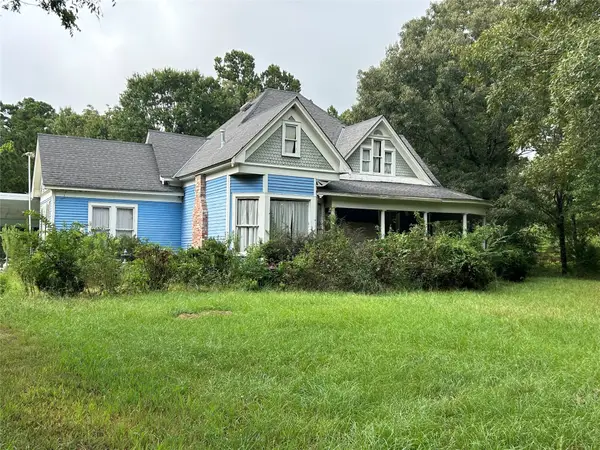 $250,000Active4 beds 3 baths3,115 sq. ft.
$250,000Active4 beds 3 baths3,115 sq. ft.15130 Keithville Keatchie Road, Keithville, LA 71047
MLS# 21022408Listed by: PINNACLE REALTY ADVISORS - New
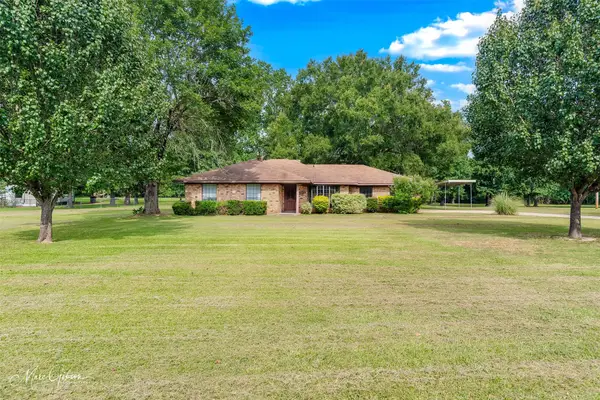 $280,000Active6 beds 5 baths1,674 sq. ft.
$280,000Active6 beds 5 baths1,674 sq. ft.10016 Mustang Circle, Keithville, LA 71047
MLS# 21016242Listed by: CENTURY 21 ELITE  $23,000Pending0.96 Acres
$23,000Pending0.96 Acres36718 NONE Keithville Lodge Road, Keithville, LA 71047
MLS# 21019432Listed by: PINNACLE REALTY ADVISORS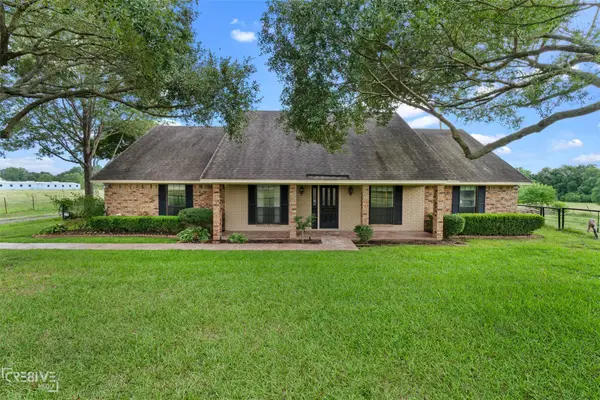 $440,000Active4 beds 3 baths2,400 sq. ft.
$440,000Active4 beds 3 baths2,400 sq. ft.6095 Keithville Springridge Road, Keithville, LA 71047
MLS# 21019207Listed by: KELLER WILLIAMS NORTHWEST $127,500Active11.2 Acres
$127,500Active11.2 Acres0 Bledsoe, Keithville, LA 71047
MLS# 21012814Listed by: BERKSHIRE HATHAWAY HOMESERVICES ALLY REAL ESTATE $310,000Active3 beds 3 baths2,270 sq. ft.
$310,000Active3 beds 3 baths2,270 sq. ft.10248 Cardiff Drive, Keithville, LA 71047
MLS# 21016023Listed by: CENTURY 21 UNITED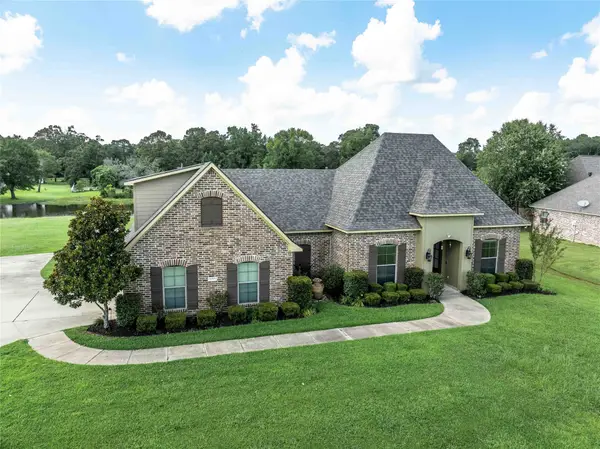 $375,000Active4 beds 3 baths2,275 sq. ft.
$375,000Active4 beds 3 baths2,275 sq. ft.6080 Pelican Point Loop, Keithville, LA 71047
MLS# 20999945Listed by: SUMMIT EXECUTIVE REALTY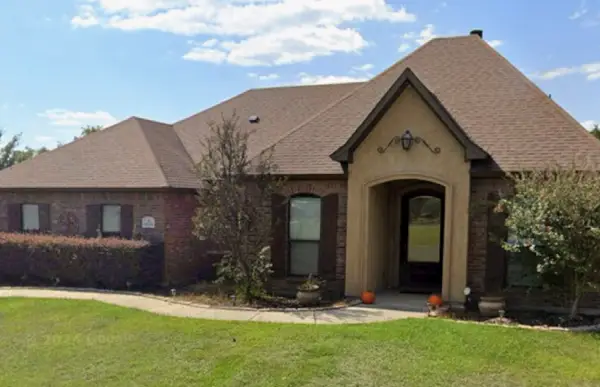 $320,000Active3 beds 2 baths2,106 sq. ft.
$320,000Active3 beds 2 baths2,106 sq. ft.10160 Kelli Leanne Circle, Keithville, LA 71047
MLS# 21005710Listed by: RE/MAX UNITED
