104 Cherrywood Dr, Lafayette, LA 70508
Local realty services provided by:Better Homes and Gardens Real Estate Rhodes Realty
104 Cherrywood Dr,Lafayette, LA 70508
$472,900
- 3 Beds
- 3 Baths
- 2,338 sq. ft.
- Single family
- Active
Listed by:luke mahne
Office:real broker, llc.
MLS#:2500002843
Source:LA_RAAMLS
Price summary
- Price:$472,900
- Price per sq. ft.:$202.27
- Monthly HOA dues:$68.75
About this home
Stunning Custom Home on Pond Lot with Luxe Outdoor Kitchen!Welcome to your dream retreat--where modern design meets everyday comfort. This custom showstopper sits on a serene pond lot with peaceful water views, striking curb appeal, and upgrades around every corner. Outdoor Living at Its Finest!The backyard is built for entertaining! Host unforgettable gatherings with a fully loaded outdoor kitchen featuring a 5-burner gas stove, blacktop griddle, sink, and mini fridge. Relax on the extended patio while enjoying your pond view, framed perfectly by a sleek custom black-stained fence with bold horizontal boards. Designer Interior Features! Step inside and be wowed by thoughtful, high-end touches, including Dramatic moody built-in bookshelves, Sleek designer lighting throughout, Custom cabinetry in every space, Chef-inspired kitchen with under-counter induction cooktop, premium sink, and an expansive prep area! Primary Suite Perfection! Your private retreat features a bold accent wall, a spa-like atmosphere, and a custom walk-in closet with built-ins for effortless organization. Every inch of this home is crafted with intention--blending style, function, and comfort into one unforgettable package. This is more than a home--it's a lifestyle. Don't miss your chance to make it yours!
Contact an agent
Home facts
- Year built:2023
- Listing ID #:2500002843
- Added:147 day(s) ago
- Updated:October 08, 2025 at 03:30 PM
Rooms and interior
- Bedrooms:3
- Total bathrooms:3
- Full bathrooms:2
- Half bathrooms:1
- Living area:2,338 sq. ft.
Heating and cooling
- Cooling:Central Air
- Heating:Central Heat, Natural Gas
Structure and exterior
- Roof:Composition
- Year built:2023
- Building area:2,338 sq. ft.
- Lot area:0.25 Acres
Schools
- High school:Southside
- Middle school:Broussard
- Elementary school:Ernest Gallet
Utilities
- Sewer:Public Sewer
Finances and disclosures
- Price:$472,900
- Price per sq. ft.:$202.27
New listings near 104 Cherrywood Dr
- New
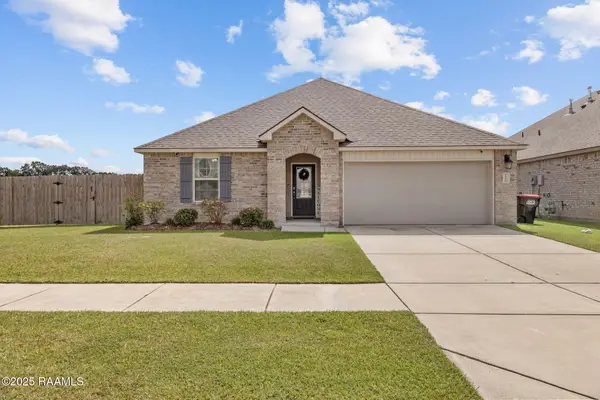 $250,000Active4 beds 2 baths1,874 sq. ft.
$250,000Active4 beds 2 baths1,874 sq. ft.120 Red Pine Drive, Lafayette, LA 70501
MLS# 2500004289Listed by: COMPASS - New
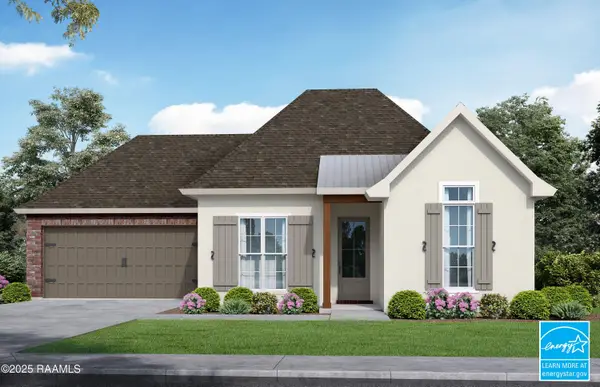 $354,200Active3 beds 2 baths1,852 sq. ft.
$354,200Active3 beds 2 baths1,852 sq. ft.209 Fillmore Way, Lafayette, LA 70506
MLS# 2500004293Listed by: LAMPLIGHTER REALTY, LLC - New
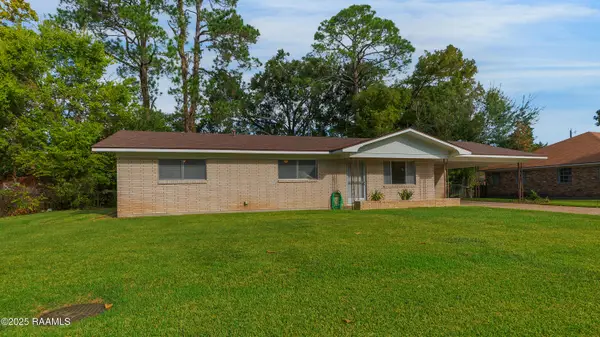 $159,900Active3 beds 2 baths1,533 sq. ft.
$159,900Active3 beds 2 baths1,533 sq. ft.108 Montgomery Drive, Lafayette, LA 70506
MLS# 2500004294Listed by: COMPASS - New
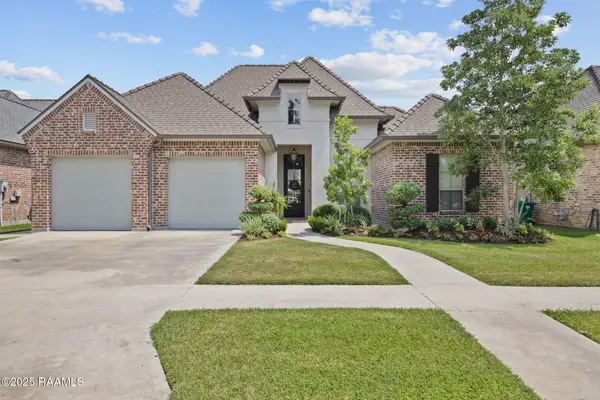 $620,000Active4 beds 3 baths2,808 sq. ft.
$620,000Active4 beds 3 baths2,808 sq. ft.224 Ardenwood Drive, Lafayette, LA 70508
MLS# 2500004286Listed by: COLDWELL BANKER TRAHAN REAL ESTATE GROUP - New
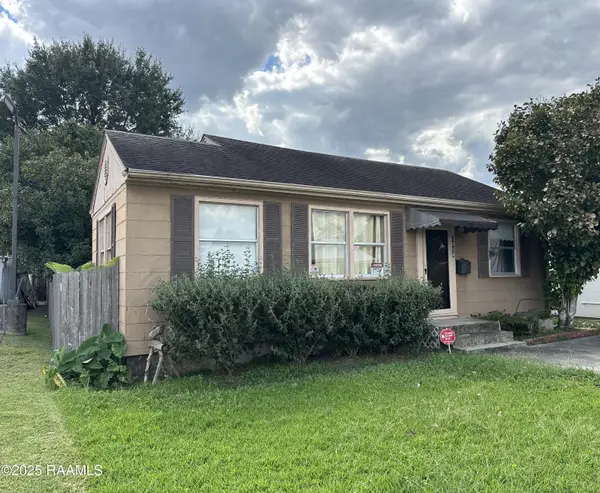 $145,000Active2 beds 1 baths1,230 sq. ft.
$145,000Active2 beds 1 baths1,230 sq. ft.1016 Auburn Avenue, Lafayette, LA 70503
MLS# 2500004281Listed by: CANDY REALTY - New
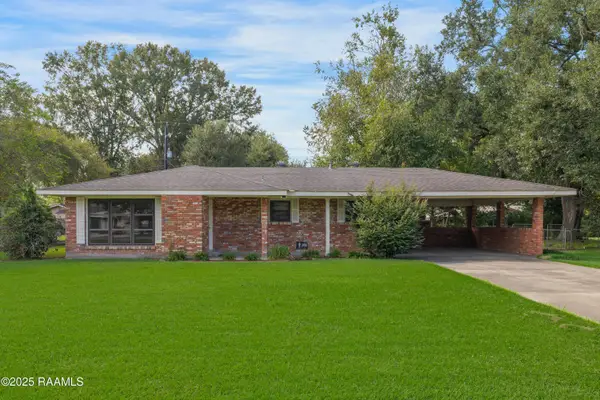 $230,000Active2 beds 2 baths1,502 sq. ft.
$230,000Active2 beds 2 baths1,502 sq. ft.204 Karen Drive, Lafayette, LA 70503
MLS# 2500004278Listed by: COMPASS 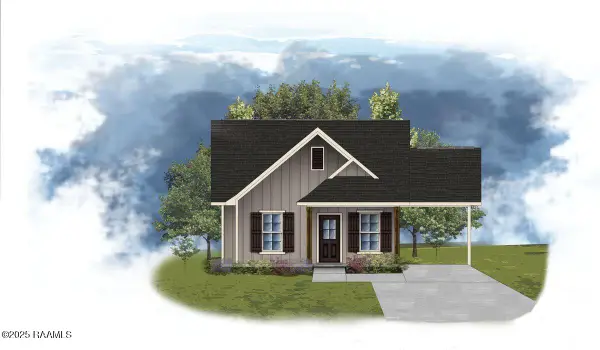 $207,715Pending3 beds 2 baths1,236 sq. ft.
$207,715Pending3 beds 2 baths1,236 sq. ft.118 Cranston Court, Lafayette, LA 70507
MLS# 2500004267Listed by: CICERO REALTY LLC- Coming Soon
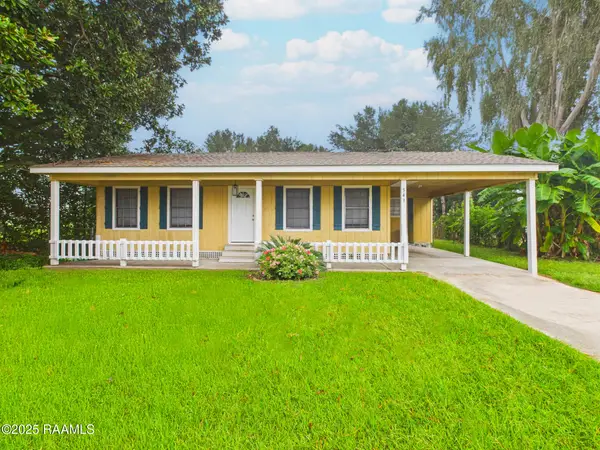 $105,000Coming Soon1 beds 1 baths
$105,000Coming Soon1 beds 1 baths541 E Pont Des Mouton Road, Lafayette, LA 70507
MLS# 2500004266Listed by: KEATY REAL ESTATE TEAM - New
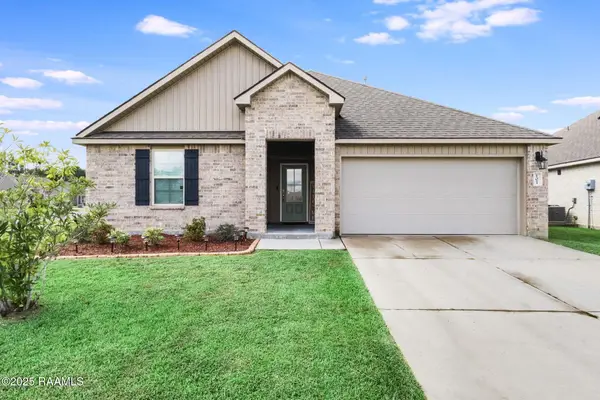 $269,000Active4 beds 2 baths2,079 sq. ft.
$269,000Active4 beds 2 baths2,079 sq. ft.101 Nova Lake Drive, Duson, LA 70529
MLS# 2500004268Listed by: EXP REALTY, LLC - Coming Soon
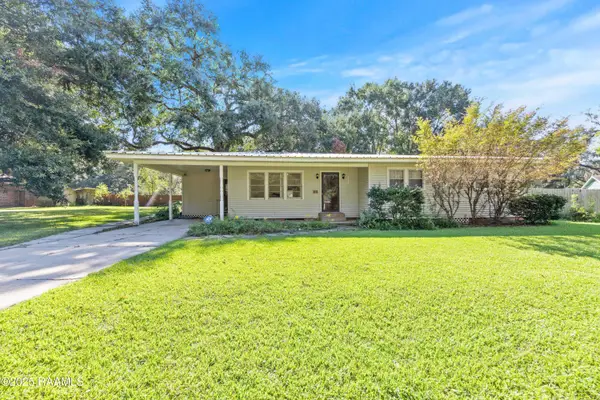 $189,000Coming Soon3 beds 2 baths
$189,000Coming Soon3 beds 2 baths108 Plaquemine Road, Lafayette, LA 70501
MLS# 2500004270Listed by: REHIVE, LLC
