408 Princeton Woods Loop, Lafayette, LA 70508
Local realty services provided by:Better Homes and Gardens Real Estate Rhodes Realty
408 Princeton Woods Loop,Lafayette, LA 70508
$1,789,000
- 4 Beds
- 4 Baths
- 4,157 sq. ft.
- Single family
- Active
Listed by: jessica lacourse broussard
Office: real broker, llc.
MLS#:2020023915
Source:LA_RAAMLS
Price summary
- Price:$1,789,000
- Price per sq. ft.:$430.36
- Monthly HOA dues:$191
About this home
Welcome to 408 Princeton Woods Loop -- a show-stopping 4-bedroom, 3.5-bath Mediterranean masterpiece built by Bolgiano Custom Homes in 2014. This luxurious 4,157 sq ft home sits on a beautifully landscaped 0.22-acre lot, surrounded by a full brick fence and finished in full stucco. Step inside through arched wrought iron double doors and be greeted by soaring 22ft ceilings, French Oak hardwood floors, and expansive windows that flood the home with natural light and pool views from every room downstairs. The chef's kitchen is a dream, featuring Taj Mahal countertops, Thermador appliances including a 48'' gas cooktop, double wall ovens, built-in fridge/freezer, pot filler, and a coffee/latte station. Enjoy entertaining in the spacious living and dining rooms, both with 16ft ceilings and a custom stone fireplace brought in from Houston. The downstairs man cave is fully outfitted with built-ins, gas fireplace, and a wine fridge, with direct patio access.Retreat to the spa-like primary suite with a tray ceiling, salon vanity, soaker tub, towel warmer, mirrored TV, and his-and-hers closets with custom storage, valet rods, and a built-in jewelry island. Upstairs features Jack-and-Jill baths, a Juliet balcony, and a built-in desk. Technology lovers will appreciate the integrated Control4 audio system and included AV equipment. Outdoors, the covered travertine patio boasts 5 ceiling fans, a fireplace, TVs, built-in grill, mini fridge, stainless steel storage, and AZEK decking. Relax next to the heated saltwater pool, or on the benches equip with massaging jets. The firewater bowl sets the ambiance of an evening spent on this serene patio. Additional highlights include 4 Ameristar AC units (2 nearly new), 12ft ceilings in the garage, a large garage storage room, fresh paint, and more. Washer/dryer, window treatments, built-in appliances, and TVs stay with an acceptable offer. Truly, no detail was overlooked in this one-of-a-kind custom home.
Contact an agent
Home facts
- Year built:2014
- Listing ID #:2020023915
- Added:150 day(s) ago
- Updated:November 18, 2025 at 04:46 AM
Rooms and interior
- Bedrooms:4
- Total bathrooms:4
- Full bathrooms:3
- Half bathrooms:1
- Living area:4,157 sq. ft.
Heating and cooling
- Cooling:Central Air, Multi Units
- Heating:Central Heat, Natural Gas
Structure and exterior
- Roof:Composition
- Year built:2014
- Building area:4,157 sq. ft.
- Lot area:0.22 Acres
Schools
- High school:Comeaux
- Middle school:Edgar Martin
- Elementary school:Cpl. M. Middlebrook
Utilities
- Sewer:Public Sewer
Finances and disclosures
- Price:$1,789,000
- Price per sq. ft.:$430.36
New listings near 408 Princeton Woods Loop
- New
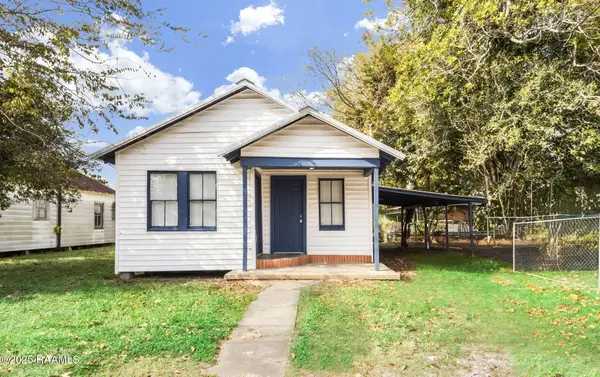 $79,999Active3 beds 1 baths1,033 sq. ft.
$79,999Active3 beds 1 baths1,033 sq. ft.1205 Twelfth Street, Lafayette, LA 70501
MLS# 2500005619Listed by: EXP REALTY, LLC - New
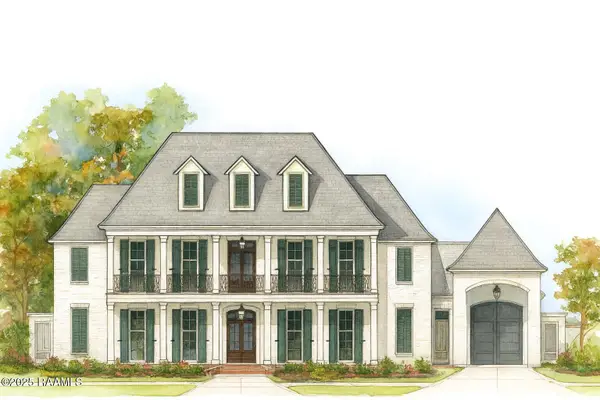 $1,800,000Active5 beds 5 baths4,256 sq. ft.
$1,800,000Active5 beds 5 baths4,256 sq. ft.302 Castle Vine Way, Lafayette, LA 70508
MLS# 2500005616Listed by: REAL BROKER, LLC - New
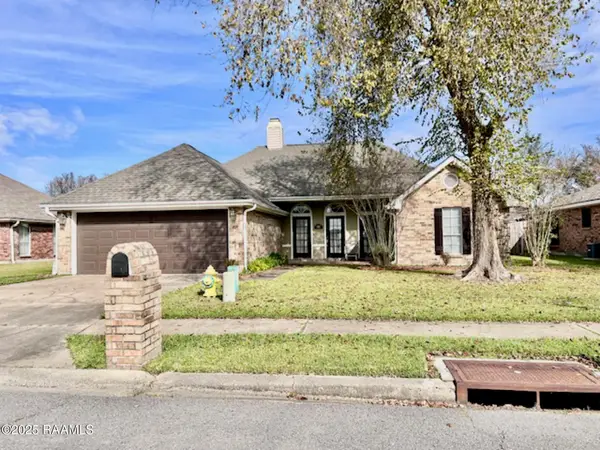 $215,000Active3 beds 2 baths1,726 sq. ft.
$215,000Active3 beds 2 baths1,726 sq. ft.102 Gold Medal Drive, Lafayette, LA 70506
MLS# 2500005609Listed by: COMPASS - Coming Soon
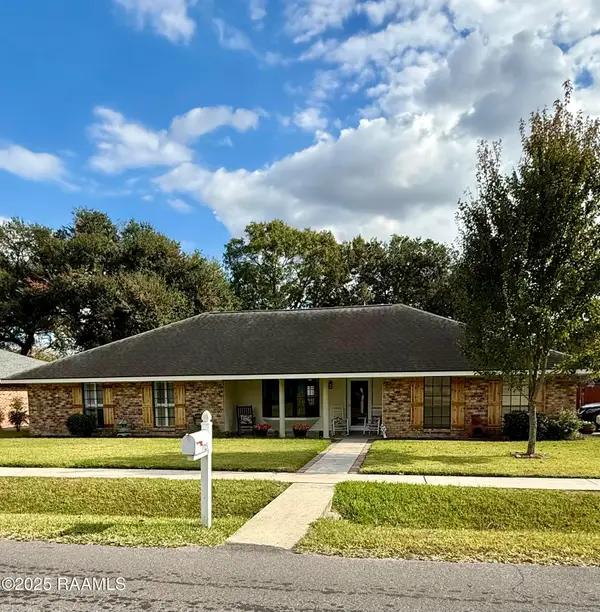 $389,000Coming Soon3 beds 2 baths
$389,000Coming Soon3 beds 2 baths705 S Beau Pre Road, Lafayette, LA 70508
MLS# 2500005600Listed by: EPIQUE REALTY - New
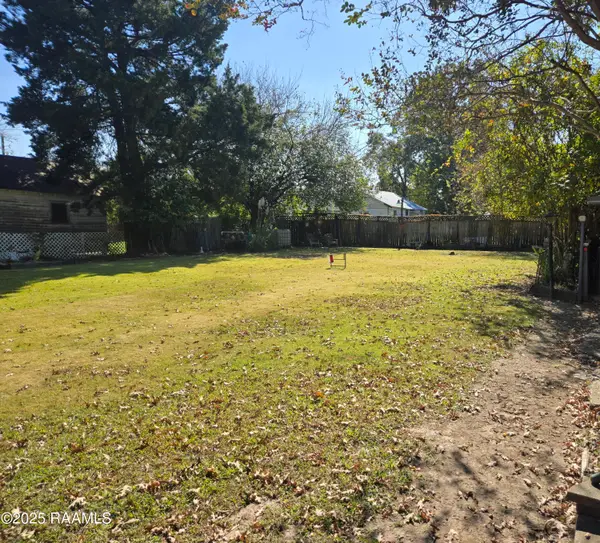 $28,000Active0.14 Acres
$28,000Active0.14 Acres211 Dewey Street, Lafayette, LA 70501
MLS# 2500005603Listed by: COMPASS - New
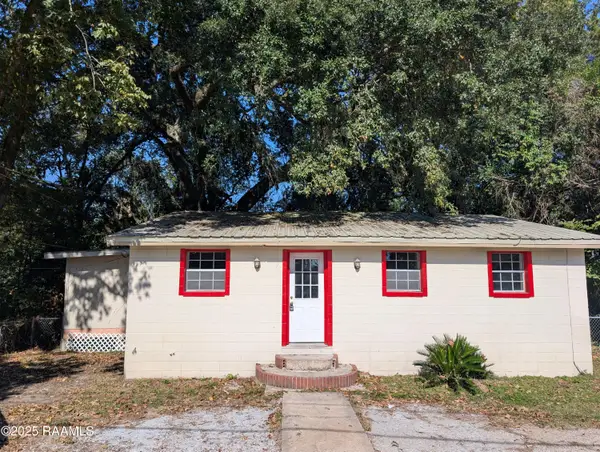 $45,000Active3 beds 2 baths1,100 sq. ft.
$45,000Active3 beds 2 baths1,100 sq. ft.100 Hayes Drive, Lafayette, LA 70501
MLS# 2500005604Listed by: ICON REAL ESTATE CO - New
 $299,000Active2 Acres
$299,000Active2 AcresTbd Terville Avenue, Lafayette, LA 70508
MLS# 2500005592Listed by: EPIQUE REALTY - New
 $285,000Active3 beds 3 baths2,235 sq. ft.
$285,000Active3 beds 3 baths2,235 sq. ft.116 Urbana Drive, Lafayette, LA 70506
MLS# 2500005590Listed by: REAL BROKER, LLC - New
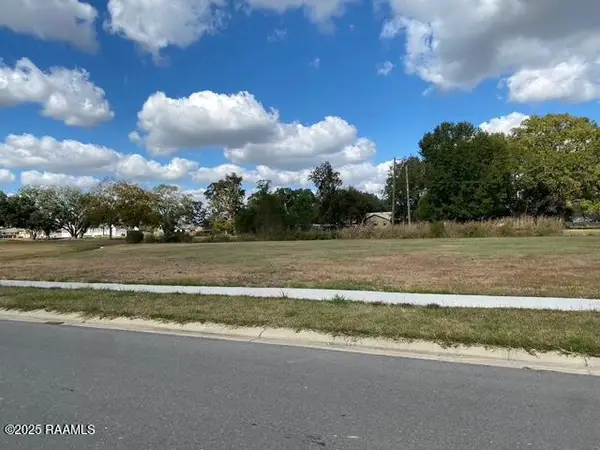 $230,000Active0.49 Acres
$230,000Active0.49 Acres607 Gunter Grass Court, Lafayette, LA 70508
MLS# 2500005582Listed by: REHIVE, LLC - New
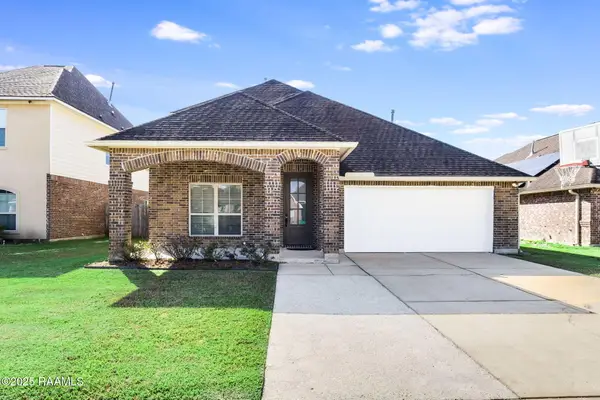 $315,000Active3 beds 3 baths2,548 sq. ft.
$315,000Active3 beds 3 baths2,548 sq. ft.109 Franklin Lane, Lafayette, LA 70506
MLS# 2500005581Listed by: REAL BROKER, LLC
