633 Bedico Parkway, Madisonville, LA 70447
Local realty services provided by:Better Homes and Gardens Real Estate Rhodes Realty
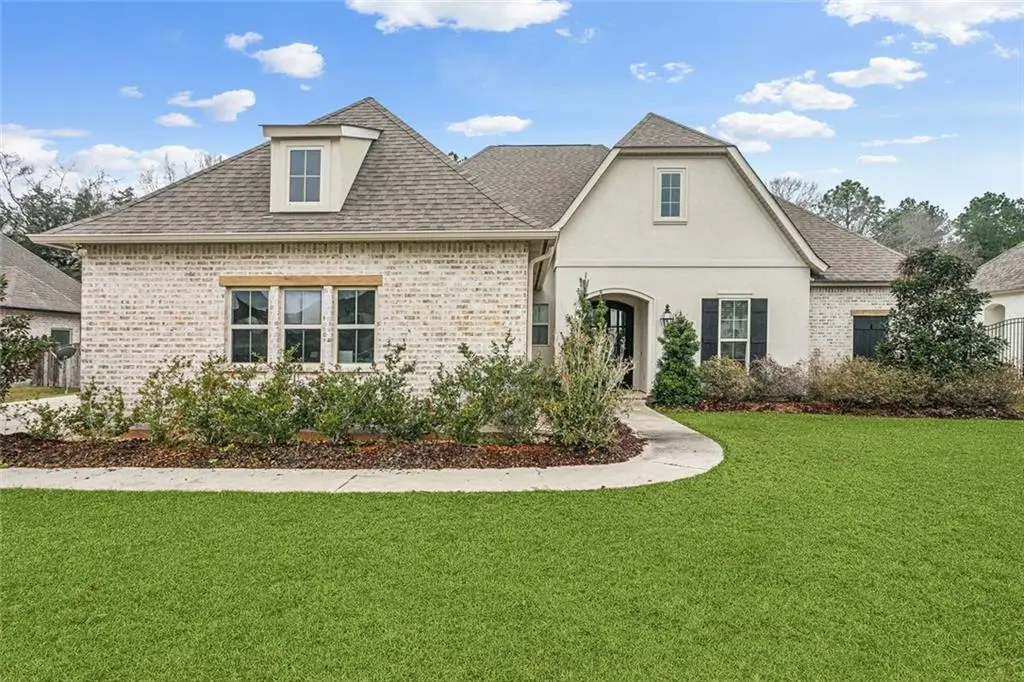
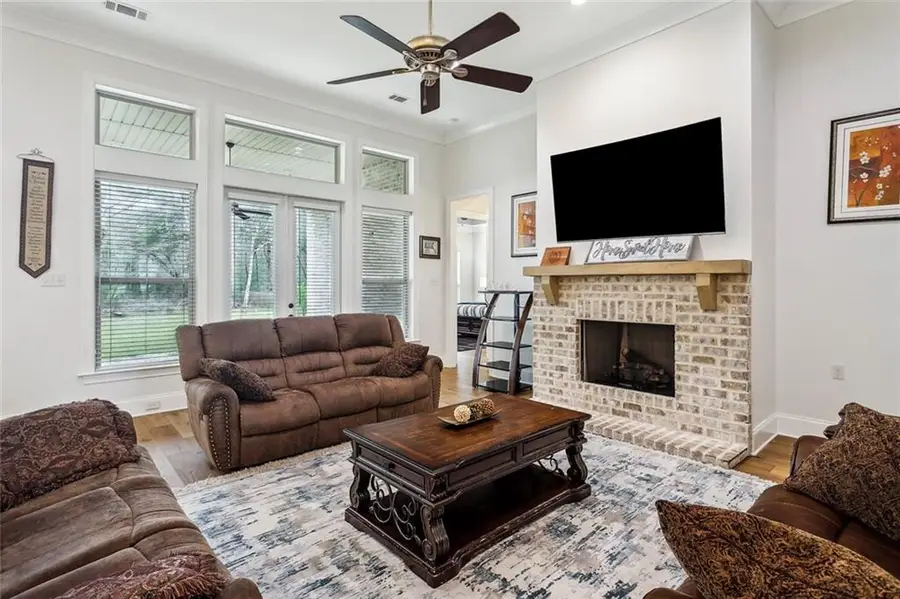
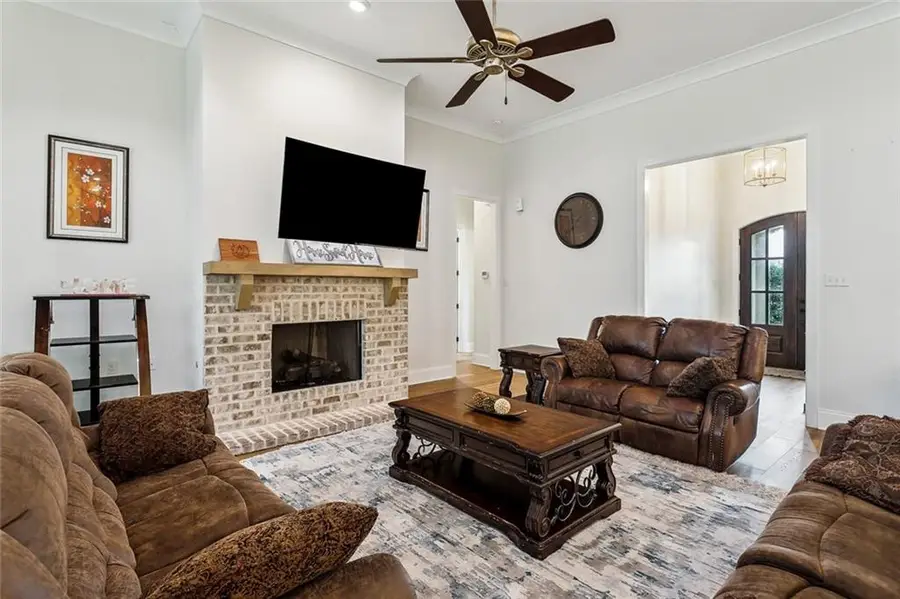
633 Bedico Parkway,Madisonville, LA 70447
$611,625
- 5 Beds
- 4 Baths
- 2,859 sq. ft.
- Single family
- Active
Listed by:dale burks
Office:latter & blum (latt15)
MLS#:2488189
Source:LA_CLBOR
Price summary
- Price:$611,625
- Price per sq. ft.:$165.39
- Monthly HOA dues:$87.5
About this home
Located in the popular Bedico Creek subdivision in Madisonville, LA, this 5-bedroom, 3.5 bath home features 12-foot ceilings, crown molding, new flooring in all bedrooms and engineered wood flooring. The open-floor plan includes a spacious kitchen, granite countertops with center island. GE Profile stainless steel appliances - 5 burner gas range, convection oven and microwave. Large walk-in pantry. Den features a bank of widows for natural lighting. brick trimmed Gas log fireplace. The primary bedroom boasts a trayed cathedral ceiling. Primary bathroom has many special touches including double sink vanity, walk-in shower, soaking tub and large wardrobe closet. Outside, you'll find a large covered patio for entertaining or relaxing. Backyard backs up to green space. Two community pool with recreation areas including walking pathways around the lakes. Don't miss out on this fantastic home in a great location! Seller offering $6,000 credit towards buyers closing cost.
Contact an agent
Home facts
- Year built:2019
- Listing Id #:2488189
- Added:179 day(s) ago
- Updated:August 17, 2025 at 02:54 PM
Rooms and interior
- Bedrooms:5
- Total bathrooms:4
- Full bathrooms:3
- Half bathrooms:1
- Living area:2,859 sq. ft.
Heating and cooling
- Cooling:2 Units, Central Air
- Heating:Central, Heating, Multiple Heating Units
Structure and exterior
- Roof:Shingle
- Year built:2019
- Building area:2,859 sq. ft.
Schools
- Elementary school:www.stpsb.org
Utilities
- Water:Public
- Sewer:Public Sewer
Finances and disclosures
- Price:$611,625
- Price per sq. ft.:$165.39
New listings near 633 Bedico Parkway
- New
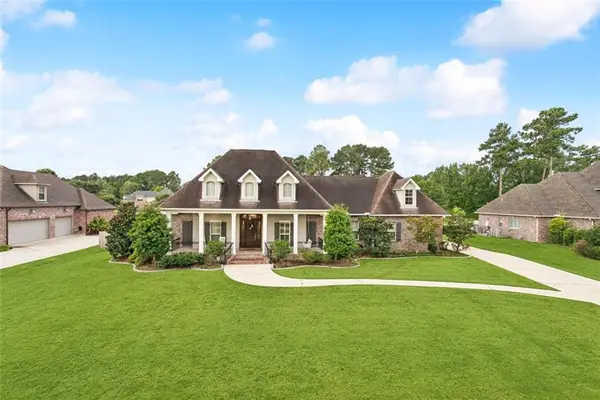 $949,000Active4 beds 6 baths4,272 sq. ft.
$949,000Active4 beds 6 baths4,272 sq. ft.321 Red Gum Drive, Madisonville, LA 70447
MLS# 2517396Listed by: CENTURY 21 J. CARTER & COMPANY - New
 $420,000Active4 beds 3 baths2,480 sq. ft.
$420,000Active4 beds 3 baths2,480 sq. ft.57 Helen Drive, Madisonville, LA 70447
MLS# 2517221Listed by: 1 PERCENT LISTS GULF SOUTH - New
 $245,000Active3 beds 3 baths1,887 sq. ft.
$245,000Active3 beds 3 baths1,887 sq. ft.207 Snowy Egret Court #D, Madisonville, LA 70447
MLS# 2517199Listed by: THRIVE REAL ESTATE LLC - New
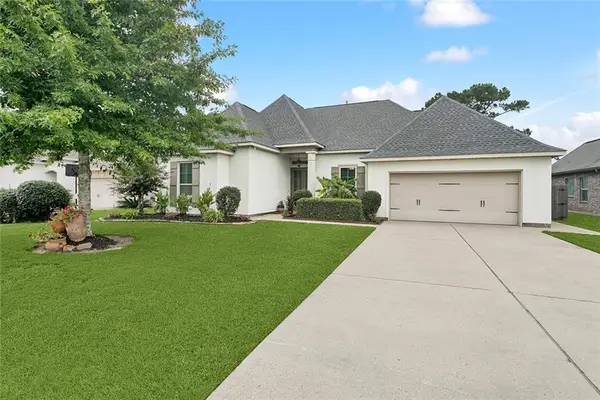 $399,000Active4 beds 2 baths2,021 sq. ft.
$399,000Active4 beds 2 baths2,021 sq. ft.1017 Fox Sparrow Loop, Madisonville, LA 70447
MLS# 2516936Listed by: AMANDA MILLER REALTY, LLC - New
 $378,000Active4 beds 2 baths1,833 sq. ft.
$378,000Active4 beds 2 baths1,833 sq. ft.112 Indian Trace, Madisonville, LA 70447
MLS# 2516919Listed by: 1 PERCENT LISTS - New
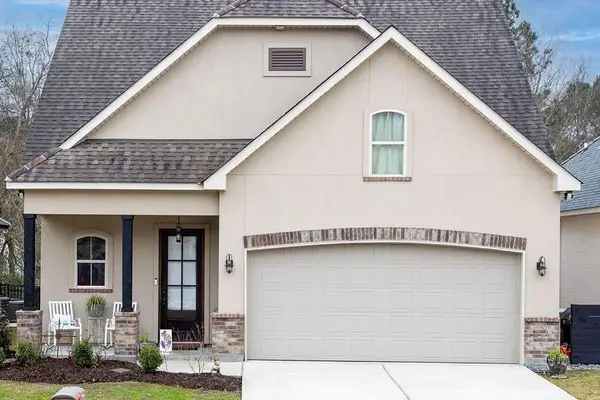 $334,500Active4 beds 3 baths1,950 sq. ft.
$334,500Active4 beds 3 baths1,950 sq. ft.109 Coushatta Circle Coushatta Circle, Madisonville, LA 70447
MLS# 2516862Listed by: CAMELLIA CITY REALTY & PROPERTY MANAGEMENT, INC. - New
 $487,900Active2 beds 3 baths2,065 sq. ft.
$487,900Active2 beds 3 baths2,065 sq. ft.127 Highway 22 E Highway #W5, Madisonville, LA 70447
MLS# 2516693Listed by: KELLER WILLIAMS REALTY 455-0100 - New
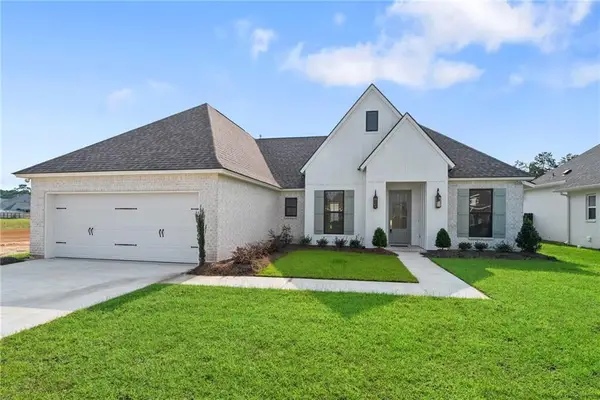 $406,000Active3 beds 2 baths1,900 sq. ft.
$406,000Active3 beds 2 baths1,900 sq. ft.2020 White Dove Drive, Madisonville, LA 70447
MLS# 2515729Listed by: REVE, REALTORS - New
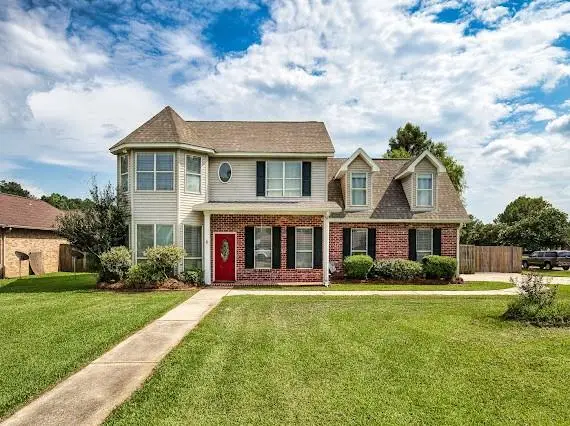 $340,000Active4 beds 3 baths2,074 sq. ft.
$340,000Active4 beds 3 baths2,074 sq. ft.600 Creole Drive, Madisonville, LA 70447
MLS# 2515876Listed by: TCK REALTY LLC - New
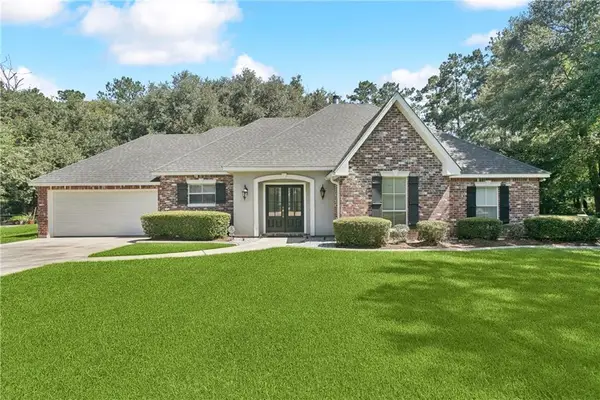 $285,000Active3 beds 2 baths1,588 sq. ft.
$285,000Active3 beds 2 baths1,588 sq. ft.425 Archers Way, Madisonville, LA 70447
MLS# 2515220Listed by: GULF STATES REAL ESTATE SERVICES OF LOUISIANA, L.L
