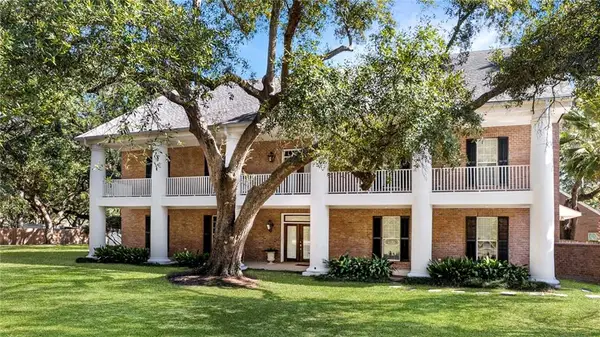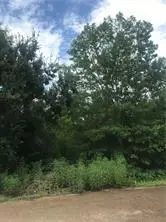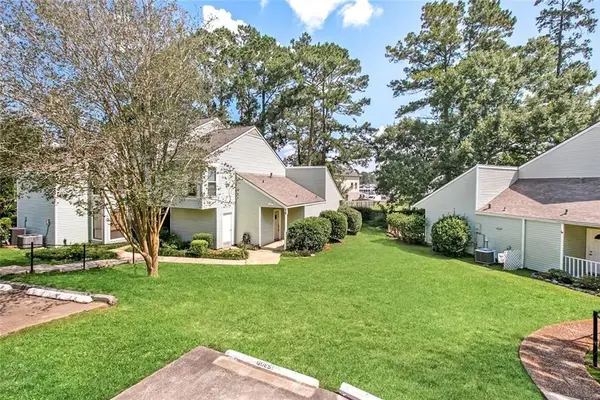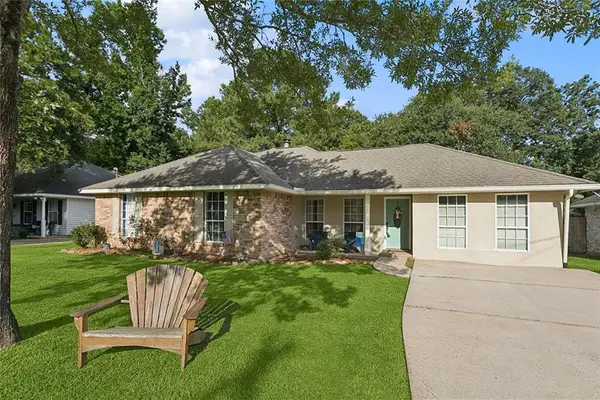553 Beau Chene Drive, Mandeville, LA 70471
Local realty services provided by:Better Homes and Gardens Real Estate Rhodes Realty
553 Beau Chene Drive,Mandeville, LA 70471
$814,999
- 4 Beds
- 5 Baths
- 3,741 sq. ft.
- Single family
- Active
Listed by: betsy tarkington
Office: cbtec beau chene
MLS#:2503126
Source:LA_GSREIN
Price summary
- Price:$814,999
- Price per sq. ft.:$135.45
- Monthly HOA dues:$232
About this home
Featuring views of 3 separate greens & a nearby pond, a lighted upstairs party deck, and a fenced backyard that features a spectacular backyard kitchen, a colorful garden, a music and TV bar and woodburning brick fireplace, this home offers year-round golf resort living to those of all ages. Situated off the first fairway of Beau Chene's Magnolia Course, homeowners are just a short walk or golf cart ride to the Clubhouse and swimming pool. There are beautiful views from inside, as well, through the windows of 3 French doors that open onto the outdoor fountain patio. Accessible from the patio and garage are 360 square feet of a built-for-sound Party Room that is air-conditioned and under the primary home roof (and included in the total square footage of the house) and offers a golf cart bay with power door. Highlights are a spacious family and sunroom, a well-placed Study/Bedroom and a gorgeous Primary Suite with walk-in closets and a spacious Bath with updated vanities. The Kitchen features beautiful oak cabinetry, a service and eat-on counter, recently updated appliances, soon-to-be updated countertops and stainless-steel sinks. White plantation shutters provide privacy or light, at the owner's option, to over three-quarters of the downstairs. Upstairs includes 2 spacious Bedrooms & adjacent Baths, a bonus workout/playroom & new carpeting throughout. Whether your joy is spending time with family, entertaining or just relaxing amid the pond and pines this home is for you!
Contact an agent
Home facts
- Year built:1985
- Listing ID #:2503126
- Added:175 day(s) ago
- Updated:November 06, 2025 at 07:17 PM
Rooms and interior
- Bedrooms:4
- Total bathrooms:5
- Full bathrooms:4
- Half bathrooms:1
- Living area:3,741 sq. ft.
Heating and cooling
- Cooling:3+ Units, Central Air
- Heating:Central, Heating, Multiple Heating Units
Structure and exterior
- Roof:Shingle
- Year built:1985
- Building area:3,741 sq. ft.
Schools
- Elementary school:stpsb.org
Utilities
- Water:Public
- Sewer:Public Sewer
Finances and disclosures
- Price:$814,999
- Price per sq. ft.:$135.45
New listings near 553 Beau Chene Drive
- New
 $1,250,000Active6 beds 5 baths8,252 sq. ft.
$1,250,000Active6 beds 5 baths8,252 sq. ft.1605 Soult Street, Mandeville, LA 70448
MLS# 2530571Listed by: MIRAMBELL REALTY - New
 $1,375,000Active5 beds 4 baths3,921 sq. ft.
$1,375,000Active5 beds 4 baths3,921 sq. ft.116 Oleander Court, Mandeville, LA 70471
MLS# 2530723Listed by: KELLER WILLIAMS REALTY SERVICES - New
 $189,000Active0.67 Acres
$189,000Active0.67 Acres570 Copal Street, Mandeville, LA 70448
MLS# 2530827Listed by: NOLA PROPERTY ADVISORS - Open Sun, 2 to 4pmNew
 $595,000Active4 beds 3 baths3,039 sq. ft.
$595,000Active4 beds 3 baths3,039 sq. ft.372 Chateau Sonesta Boulevard, Mandeville, LA 70471
MLS# 2529295Listed by: KELLER WILLIAMS REALTY NEW ORLEANS - New
 $15,000Active0 Acres
$15,000Active0 Acres729 Woodridge Boulevard, Mandeville, LA 70471
MLS# 2530475Listed by: CYNTHIA PLOUE & ASSOCIATES - Open Sun, 12am to 2pmNew
 $825,900Active5 beds 4 baths3,587 sq. ft.
$825,900Active5 beds 4 baths3,587 sq. ft.84 Bretton Way, Mandeville, LA 70471
MLS# 2530366Listed by: KELLER WILLIAMS REALTY SERVICES - New
 $250,000Active2 beds 2 baths1,317 sq. ft.
$250,000Active2 beds 2 baths1,317 sq. ft.640 Tete Lours Drive #15, Mandeville, LA 70471
MLS# 2528768Listed by: NEWFIELD REALTY GROUP INC. - New
 $260,000Active3 beds 3 baths1,440 sq. ft.
$260,000Active3 beds 3 baths1,440 sq. ft.215 Pineridge Court, Mandeville, LA 70448
MLS# 2530599Listed by: COMPASS COVINGTON (LATT27) - New
 $239,000Active2 beds 3 baths1,675 sq. ft.
$239,000Active2 beds 3 baths1,675 sq. ft.16 Jaqueline Court #16, Mandeville, LA 70471
MLS# 2523324Listed by: LATTER & BLUM (LATT15) - New
 $250,000Active3 beds 2 baths1,750 sq. ft.
$250,000Active3 beds 2 baths1,750 sq. ft.2427 Biron Street, Mandeville, LA 70448
MLS# 2529344Listed by: COLDWELL BANKER TEC METAIRIE
