103 Tulip Wood Drive, Monroe, LA 71203
Local realty services provided by:Better Homes and Gardens Real Estate Veranda Realty
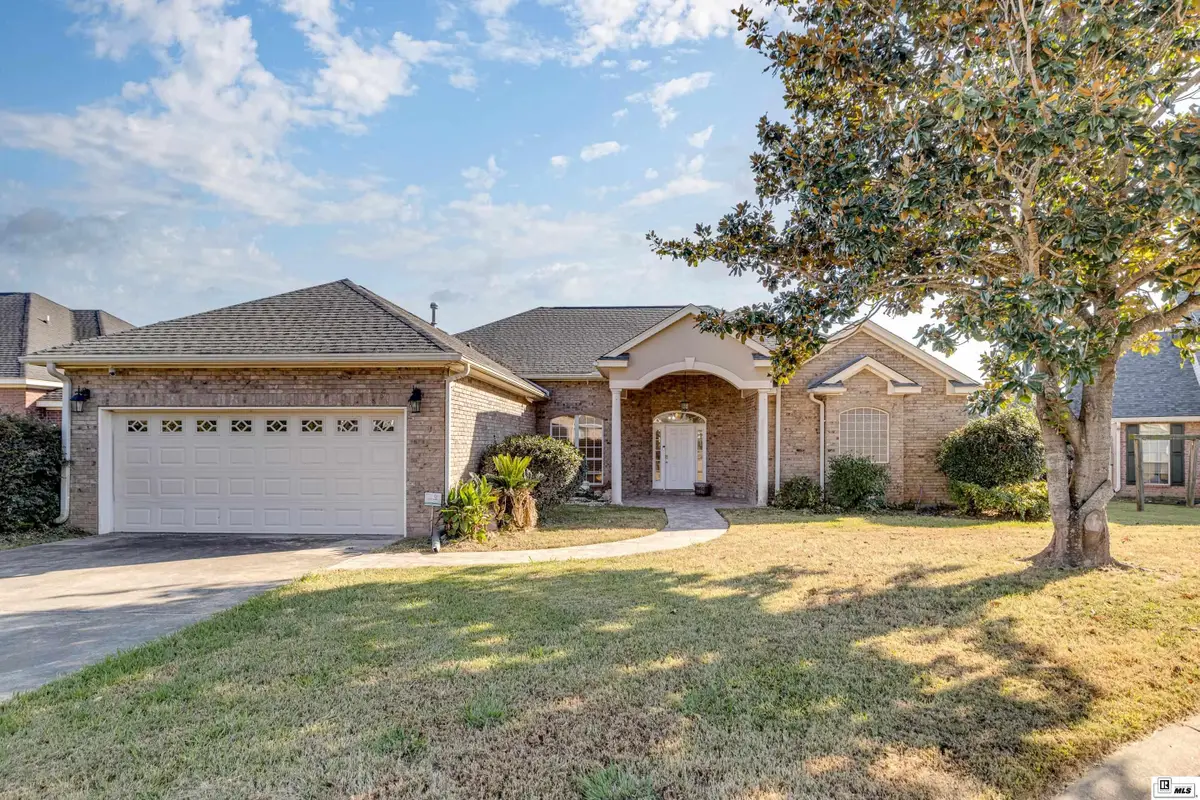
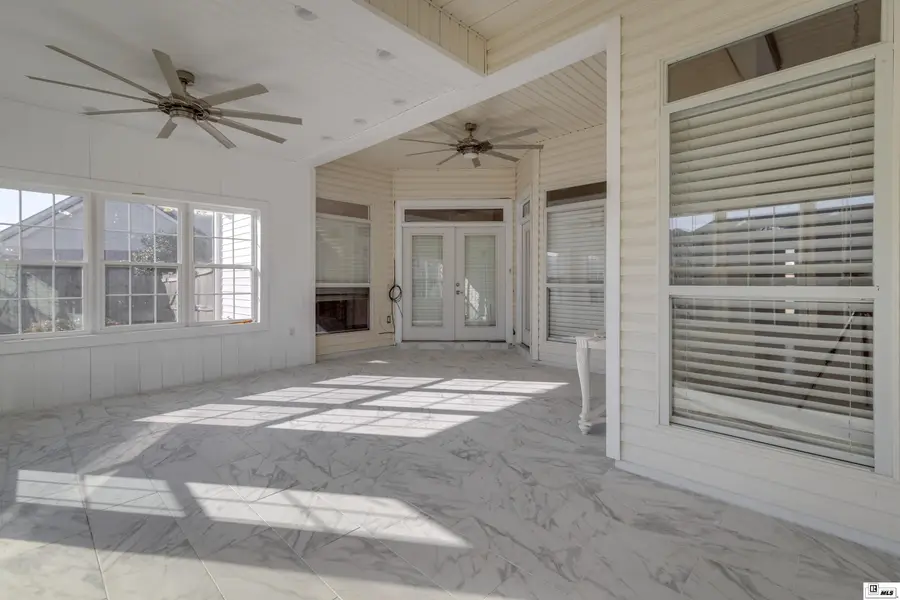
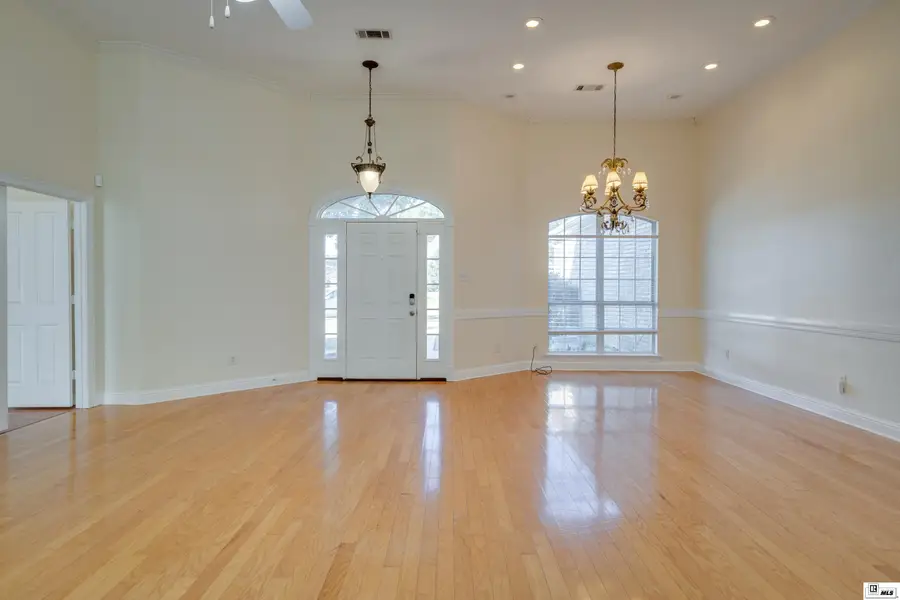
103 Tulip Wood Drive,Monroe, LA 71203
$299,900
- 4 Beds
- 3 Baths
- 2,390 sq. ft.
- Single family
- Active
Listed by:chelsea ross
Office:coldwell banker group one realty
MLS#:212226
Source:LA_NEBOR
Price summary
- Price:$299,900
- Price per sq. ft.:$89.42
About this home
Beautiful 4 bed 3 bath home located in the Willows subdivision on a cul-de-sac. Inside you’ll find a large open living and dining space with high ceilings, hardwood floors, tons of natural light, nicely sized rooms and a split floor plan. The updated kitchen features brand new countertops, stainless steel appliances, an eat-in peninsula and opens to a breakfast nook/den area with a fireplace. There's plenty of room for entertaining with a large living room, formal dining, den area and breakfast nook! The primary bedroom is large enough for a king sized bed plus lots of storage. The primary currently features a built-in office area, however this could also make a great seating area. The primary bathroom has dual sinks, a separate shower and tub, and two walk-in closets. The other bedrooms are large as well with nice sized closets. Two bedrooms being off the formal dining area and one (would make a great mother-in-law) off the den area with its own bathroom. Enjoy the large sunroom which looks out to the fenced backyard - this could also make a great second living room or game room with a pool table. The attached garage is heated and tiled, perfect for a home gym. Don’t miss this opportunity - call your favorite real estate agent to book your private showing!
Contact an agent
Home facts
- Year built:2002
- Listing Id #:212226
- Added:295 day(s) ago
- Updated:August 15, 2025 at 03:15 PM
Rooms and interior
- Bedrooms:4
- Total bathrooms:3
- Full bathrooms:3
- Living area:2,390 sq. ft.
Heating and cooling
- Cooling:Central Air
- Heating:Central
Structure and exterior
- Roof:Architectural Style
- Year built:2002
- Building area:2,390 sq. ft.
- Lot area:0.24 Acres
Schools
- Elementary school:JACK HAYES O
Utilities
- Water:Public
- Sewer:Public
Finances and disclosures
- Price:$299,900
- Price per sq. ft.:$89.42
New listings near 103 Tulip Wood Drive
- New
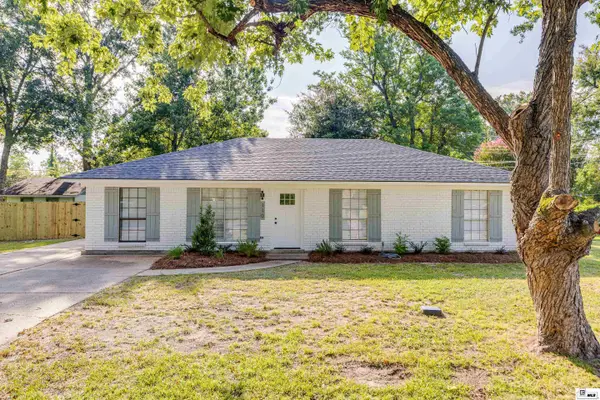 $185,000Active3 beds 2 baths1,497 sq. ft.
$185,000Active3 beds 2 baths1,497 sq. ft.110 Holly Ridge Drive, Monroe, LA 71203
MLS# 216005Listed by: KELLER WILLIAMS PARISHWIDE PARTNERS - New
 $1,725,000Active4 beds 7 baths4,828 sq. ft.
$1,725,000Active4 beds 7 baths4,828 sq. ft.2785 Point Drive, Monroe, LA 71201
MLS# 215863Listed by: KELLER WILLIAMS PARISHWIDE PARTNERS - New
 $85,000Active3 beds 1 baths1,392 sq. ft.
$85,000Active3 beds 1 baths1,392 sq. ft.1614 S 9th Street, Monroe, LA 71202
MLS# 216004Listed by: STRAWDER-GRAY REALTY, LLC - New
 $180,000Active-- beds -- baths
$180,000Active-- beds -- baths800 Downey Lane, Monroe, LA 71201
MLS# 216001Listed by: DB REAL ESTATE - New
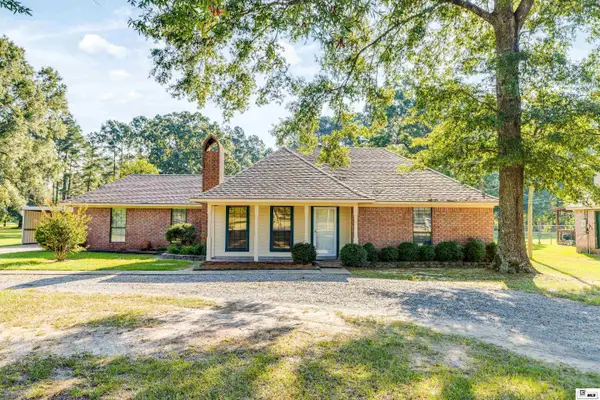 $265,000Active4 beds 3 baths1,936 sq. ft.
$265,000Active4 beds 3 baths1,936 sq. ft.1470 Swartz Fairbanks Road, Monroe, LA 71203
MLS# 215981Listed by: HARRISON LILLY - New
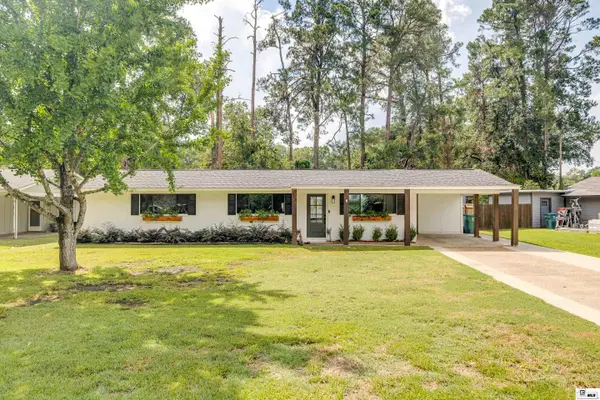 $315,000Active4 beds 3 baths2,375 sq. ft.
$315,000Active4 beds 3 baths2,375 sq. ft.1805 Lexington Avenue, Monroe, LA 71201
MLS# 215998Listed by: HARRISON LILLY - New
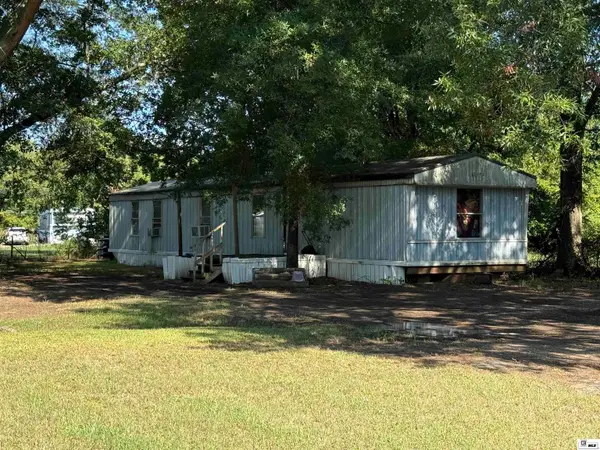 $140,000Active-- beds -- baths
$140,000Active-- beds -- baths1111 S 3rd Street, Monroe, LA 71202
MLS# 215965Listed by: HARRISON LILLY - New
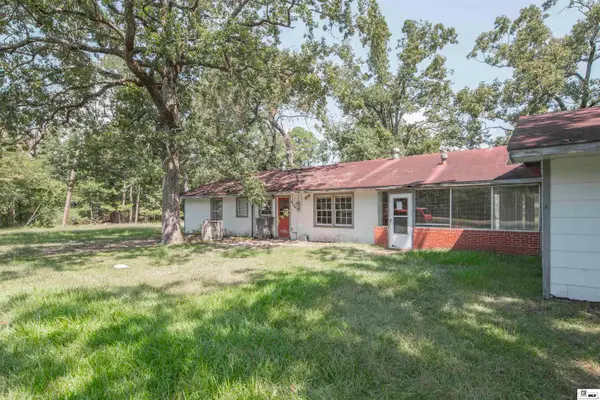 $115,000Active3 beds 2 baths1,845 sq. ft.
$115,000Active3 beds 2 baths1,845 sq. ft.1134 Rowland Road, Monroe, LA 71203
MLS# 215959Listed by: JOHN REA REALTY - New
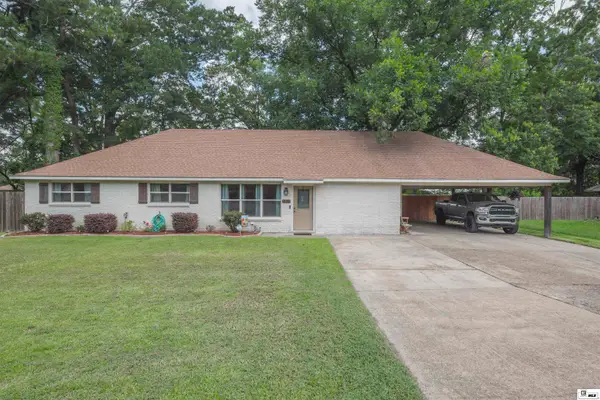 $195,000Active3 beds 2 baths1,500 sq. ft.
$195,000Active3 beds 2 baths1,500 sq. ft.415 Lincoln Road, Monroe, LA 71203
MLS# 215942Listed by: JOHN REA REALTY - New
 $149,000Active3 beds 1 baths1,148 sq. ft.
$149,000Active3 beds 1 baths1,148 sq. ft.501 Eason Place, Monroe, LA 71201
MLS# 215943Listed by: KELLER WILLIAMS PARISHWIDE PARTNERS

