104 Swayback Road, Monroe, LA 71203
Local realty services provided by:Better Homes and Gardens Real Estate Rhodes Realty
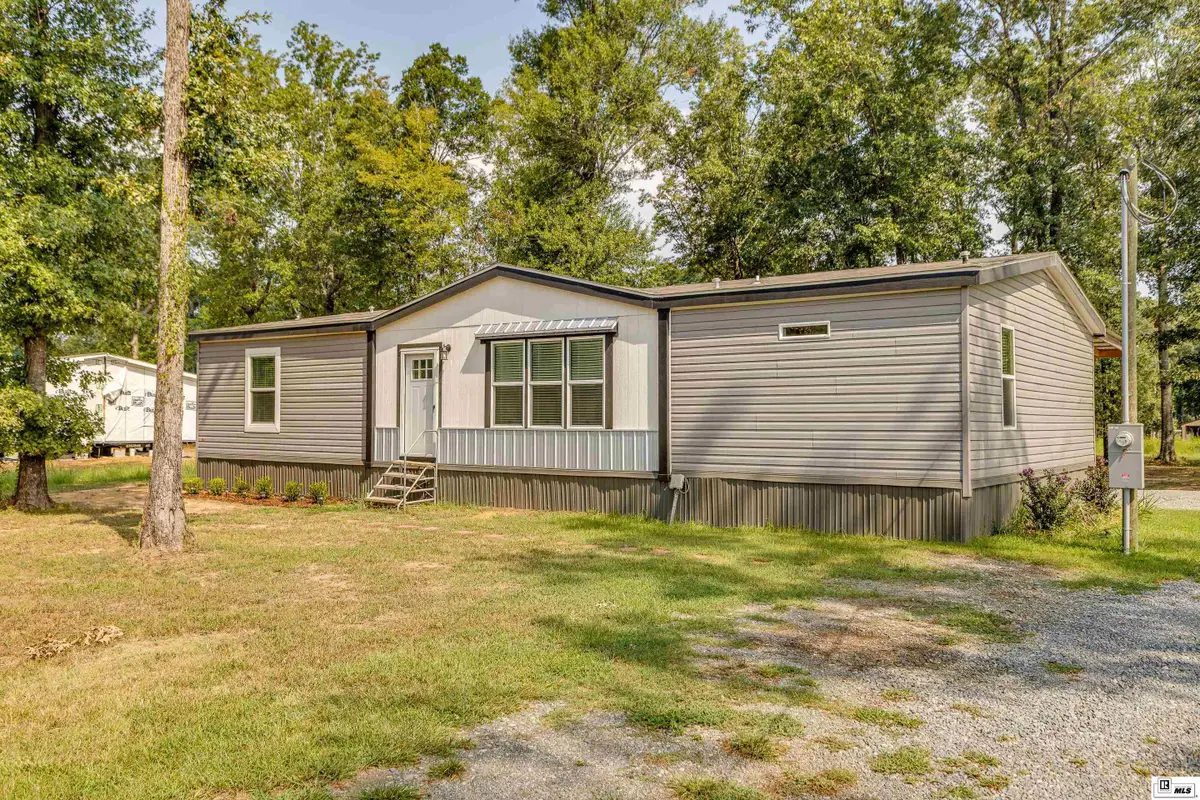
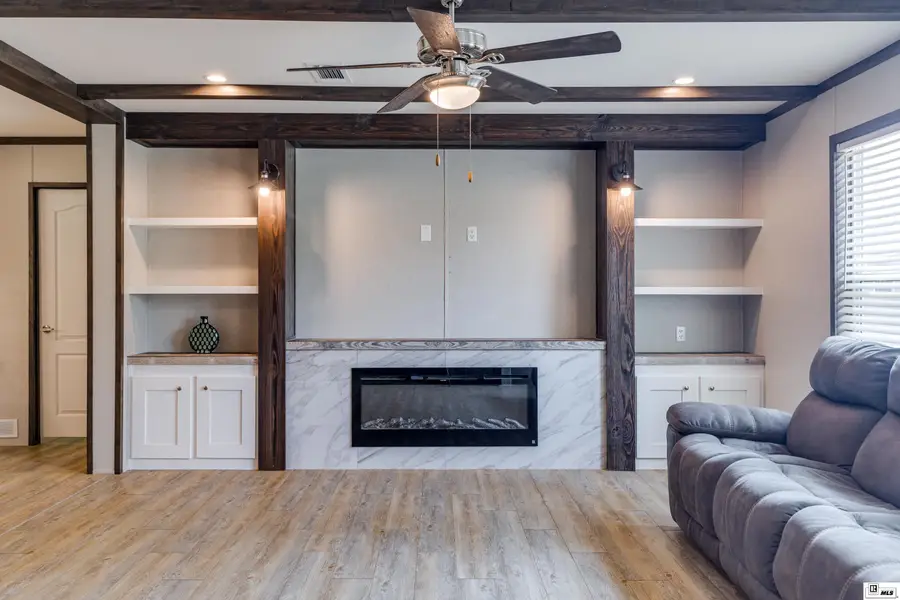
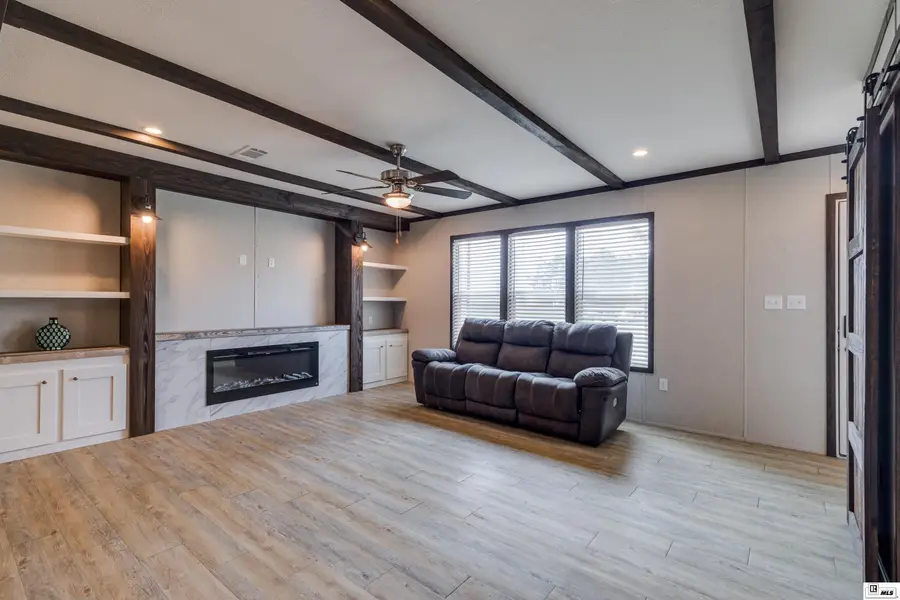
104 Swayback Road,Monroe, LA 71203
$185,000
- 3 Beds
- 3 Baths
- 1,703 sq. ft.
- Mobile / Manufactured
- Active
Listed by:harrison lilly
Office:harrison lilly
MLS#:216100
Source:LA_NEBOR
Price summary
- Price:$185,000
- Price per sq. ft.:$78.42
About this home
Welcome to this beautiful 2023 double-wide mobile home situated on just over 1.25 acres, offering the perfect blend of country living with the convenience of being close to town. Step inside to an inviting open floor plan featuring a built-in tiled electric fireplace with custom bookcases and cabinets. To the left, sliding barn doors open to a versatile office or flex space. The spacious kitchen is designed for gathering, complete with a huge island with barstool seating, a farmhouse sink, walk-in pantry, and windows overlooking the covered back porch that is wheelchair accessible. Just off the kitchen, you’ll find a large laundry room with additional porch access, as well as a covered carport connected to the back.The split floor plan offers privacy, with the primary suite boasting two walk-in closets, a double-sink vanity, and a massive tiled walk-in shower with both a waterfall and standard showerhead. Down the hall, two additional bedrooms share a connecting bathroom with a double vanity and a tub/shower combo, plus there’s an extra full bathroom for guests. With its gravel driveway, expansive porches, and thoughtful design throughout, this home offers comfort, style, and space in a peaceful setting—just minutes from local amenities.
Contact an agent
Home facts
- Year built:2024
- Listing Id #:216100
- Added:1 day(s) ago
- Updated:August 22, 2025 at 10:50 AM
Rooms and interior
- Bedrooms:3
- Total bathrooms:3
- Full bathrooms:2
- Half bathrooms:1
- Living area:1,703 sq. ft.
Heating and cooling
- Cooling:Central Air
- Heating:Electric
Structure and exterior
- Roof:Asphalt Shingle
- Year built:2024
- Building area:1,703 sq. ft.
- Lot area:1.37 Acres
Schools
- High school:STERLINGTON O
- Middle school:Sterlington Mid
- Elementary school:STERLINGTON ELM
Utilities
- Water:Public
- Sewer:Septic
Finances and disclosures
- Price:$185,000
- Price per sq. ft.:$78.42
New listings near 104 Swayback Road
- New
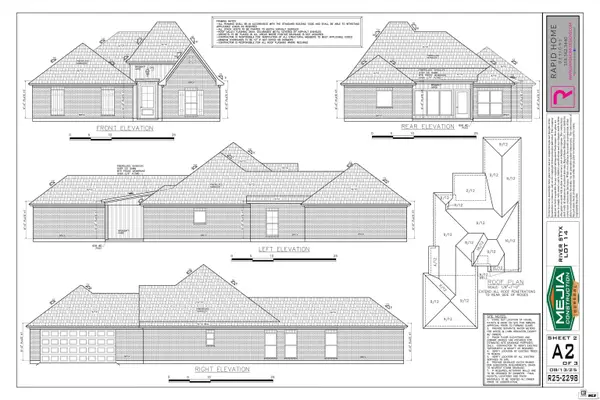 $357,456Active3 beds 2 baths1,881 sq. ft.
$357,456Active3 beds 2 baths1,881 sq. ft.311 River Styx Place, Monroe, LA 71203
MLS# 216117Listed by: HARRISON LILLY - New
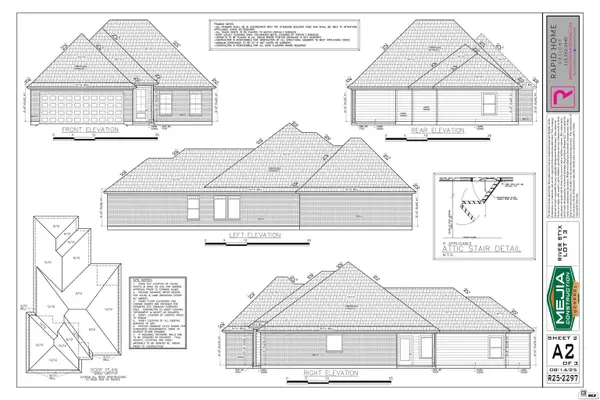 $338,000Active4 beds 2 baths1,775 sq. ft.
$338,000Active4 beds 2 baths1,775 sq. ft.309 River Styx Place, Monroe, LA 71203
MLS# 216118Listed by: HARRISON LILLY - New
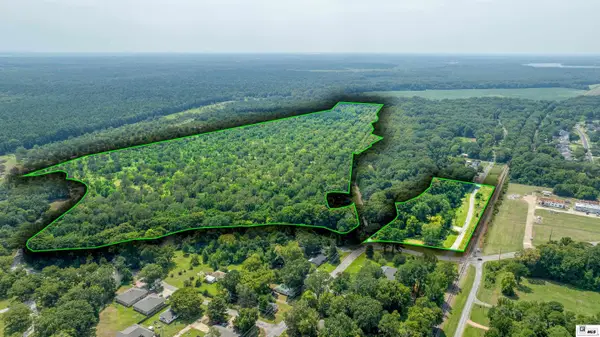 $1,116,000Active93.13 Acres
$1,116,000Active93.13 Acres0 John Turner Road, Monroe, LA 71203
MLS# 216112Listed by: JOHN REA REALTY - New
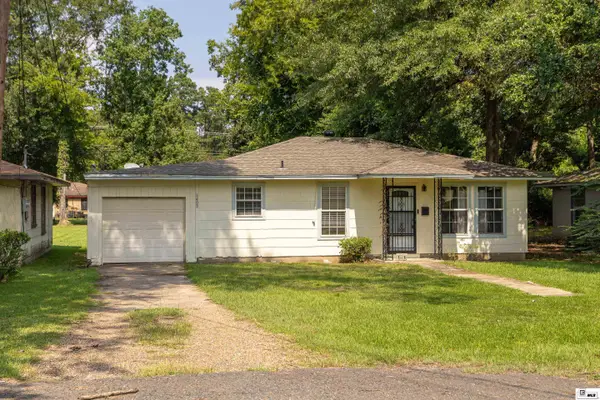 $60,000Active-- beds -- baths
$60,000Active-- beds -- baths1403 8th Street, Monroe, LA 71202
MLS# 216107Listed by: HARRISON LILLY - New
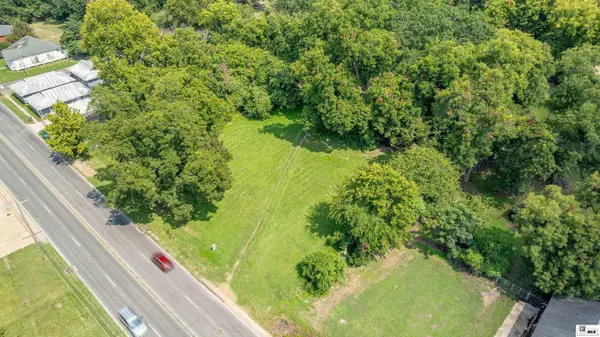 $25,000Active1.77 Acres
$25,000Active1.77 Acres2110 Desiard Street, Monroe, LA 71201
MLS# 216108Listed by: HARRISON LILLY - New
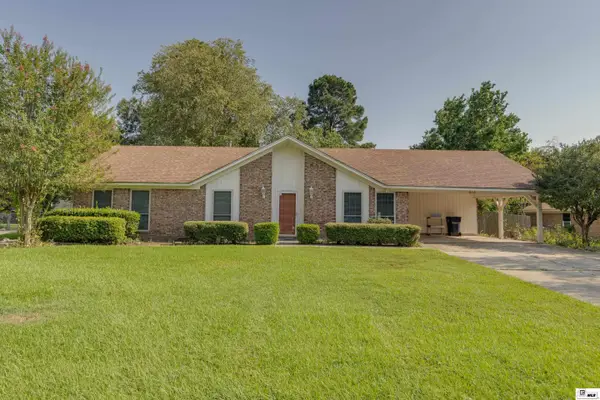 $225,000Active3 beds 2 baths1,655 sq. ft.
$225,000Active3 beds 2 baths1,655 sq. ft.310 Lakewood Drive, Monroe, LA 71203
MLS# 216102Listed by: KELLER WILLIAMS PARISHWIDE PARTNERS - New
 $339,500Active4 beds 3 baths2,213 sq. ft.
$339,500Active4 beds 3 baths2,213 sq. ft.148 Klaci Lane, Monroe, LA 71203
MLS# 216095Listed by: COLDWELL BANKER GROUP ONE REALTY - New
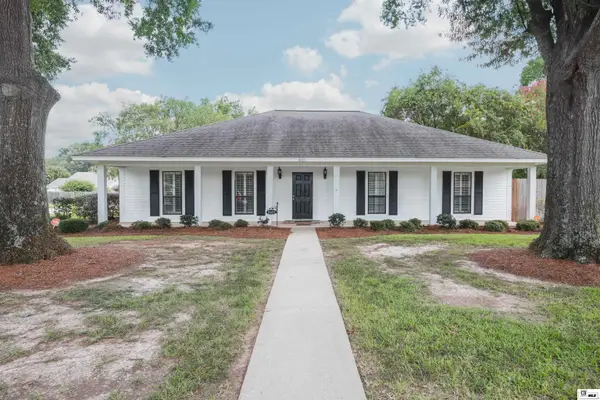 $375,000Active4 beds 4 baths3,155 sq. ft.
$375,000Active4 beds 4 baths3,155 sq. ft.3101 W Deborah Drive, Monroe, LA 71201
MLS# 216088Listed by: JOHN REA REALTY - New
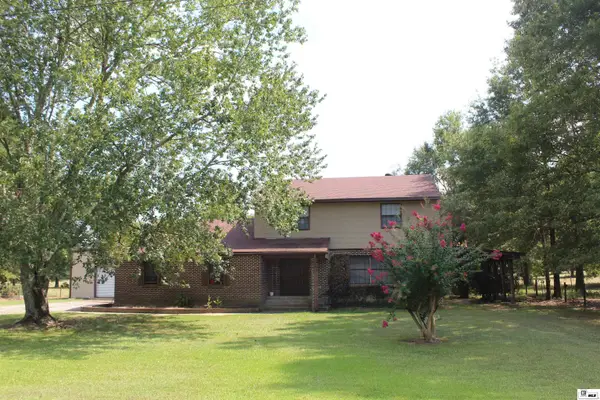 $250,000Active4 beds 3 baths2,026 sq. ft.
$250,000Active4 beds 3 baths2,026 sq. ft.3443 Garrett Road, Monroe, LA 71202
MLS# 216077Listed by: RE/MAX PREMIER REALTY
