3101 W Deborah Drive, Monroe, LA 71201
Local realty services provided by:Better Homes and Gardens Real Estate Rhodes Realty

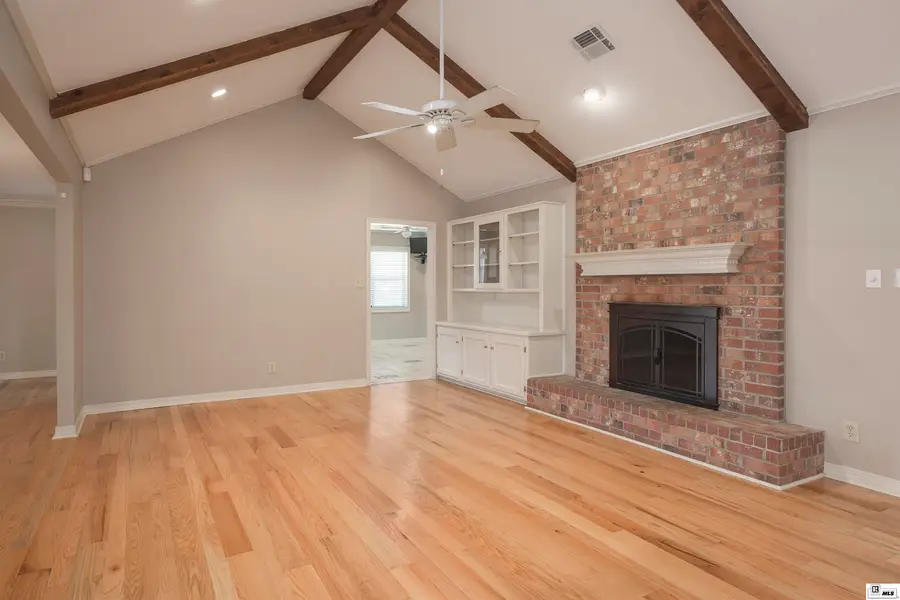
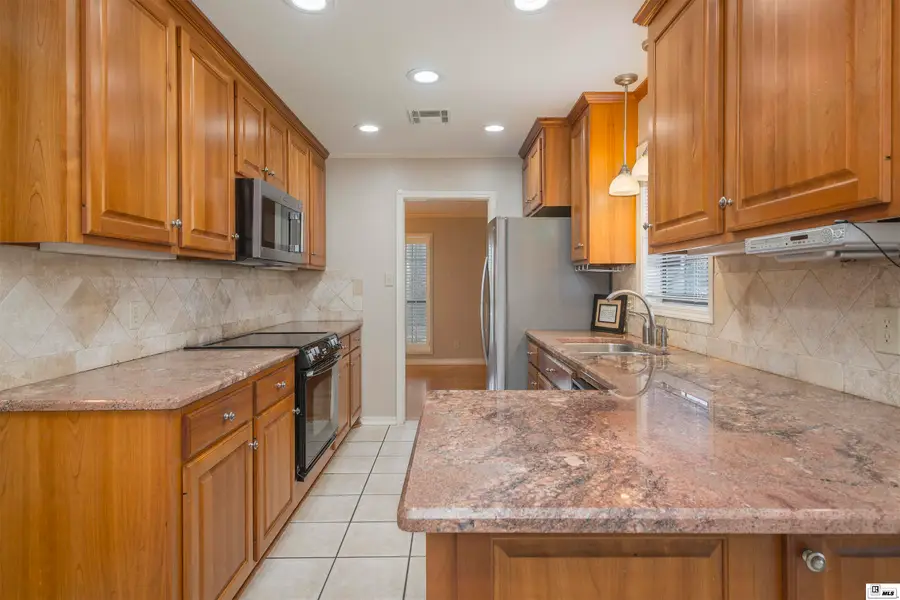
3101 W Deborah Drive,Monroe, LA 71201
$375,000
- 4 Beds
- 3 Baths
- 3,155 sq. ft.
- Single family
- Active
Listed by:cara sampognaro
Office:john rea realty
MLS#:216088
Source:LA_NEBOR
Price summary
- Price:$375,000
- Price per sq. ft.:$83.72
About this home
The ONE that you’ll want is right here at 3101 West Deborah Drive! With 3,155 heated square feet, this home checks all the boxes—a spacious layout with 4 bedrooms, 2.5 baths, living room, and a formal dining room. The split floor plan is a highlight, featuring not one but two master suites for ultimate flexibility and privacy. The kitchen offers a cozy breakfast area for casual meals, while the laundry room comes with plenty of storage. A light-filled sunroom is perfect for morning coffee. From closets to built-ins this one scores an A+ for storage space, inside and out. Step outside and enjoy your own backyard retreat. The large corner lot gives you room to stretch out with a sparkling inground saltwater pool complemented by a cabana. With an extra drive and covered parking for a golf cart, boat, or lawn mower, this home was designed with convenience in mind. Even better, the property includes a heated and cooled workshop—ideal for hobbies, projects, or extra storage. You’ll also love the lifestyle this location offers. Spend evenings on the welcoming front porch, or take a short walk to the MAC, Chauvin Grocery, or Jay Pappas for dining and entertainment. This home has it all: space, storage, convenience, and charm. 3101 West Deborah Drive is more than just a house—it’s a place to live well and enjoy life every day.
Contact an agent
Home facts
- Year built:1983
- Listing Id #:216088
- Added:1 day(s) ago
- Updated:August 21, 2025 at 02:48 AM
Rooms and interior
- Bedrooms:4
- Total bathrooms:3
- Full bathrooms:2
- Half bathrooms:1
- Living area:3,155 sq. ft.
Heating and cooling
- Cooling:Central Air, Electric
- Heating:Central, Electric
Structure and exterior
- Roof:Architectural Style
- Year built:1983
- Building area:3,155 sq. ft.
- Lot area:0.35 Acres
Schools
- High school:NEVILLE CY
- Middle school:NEVILLE JUNIOR HIGH SCHOOL
- Elementary school:Sallie Humble/Lexington
Utilities
- Water:Public
- Sewer:Public
Finances and disclosures
- Price:$375,000
- Price per sq. ft.:$83.72
New listings near 3101 W Deborah Drive
- New
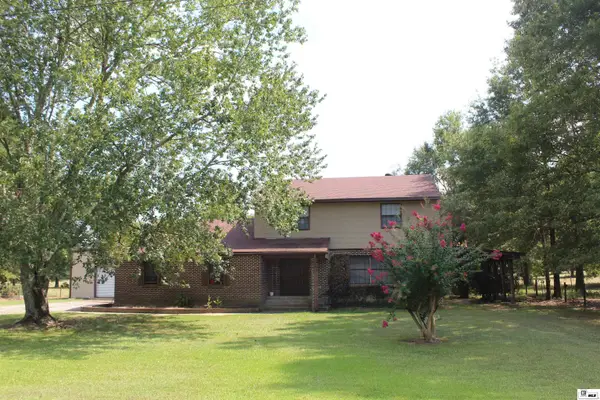 $250,000Active4 beds 3 baths2,026 sq. ft.
$250,000Active4 beds 3 baths2,026 sq. ft.3443 Garrett Road, Monroe, LA 71202
MLS# 216077Listed by: RE/MAX PREMIER REALTY - New
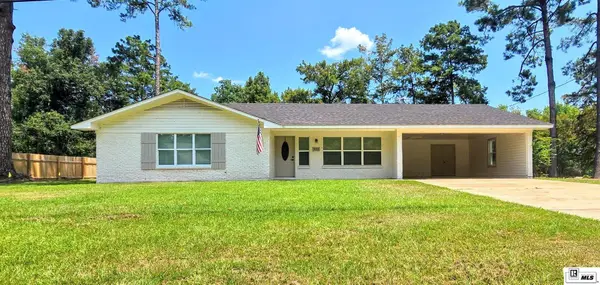 $239,000Active3 beds 2 baths2,220 sq. ft.
$239,000Active3 beds 2 baths2,220 sq. ft.923 Fortune Drive, Monroe, LA 71203
MLS# 216079Listed by: VANGUARD REALTY - New
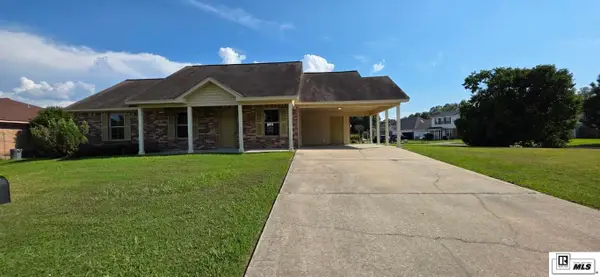 $195,000Active4 beds 2 baths1,665 sq. ft.
$195,000Active4 beds 2 baths1,665 sq. ft.2 Cypress Drive, Monroe, LA 71203
MLS# 216076Listed by: COLDWELL BANKER GROUP ONE REALTY - New
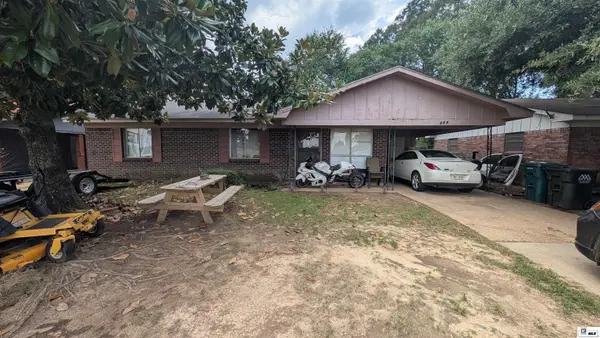 $40,000Active3 beds 2 baths1,200 sq. ft.
$40,000Active3 beds 2 baths1,200 sq. ft.226 Nevada Drive, Monroe, LA 71202
MLS# 216067Listed by: CENTURY 21 UNITED - New
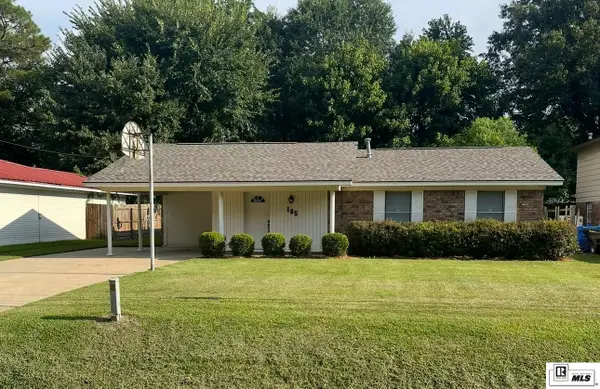 $179,500Active3 beds 2 baths1,596 sq. ft.
$179,500Active3 beds 2 baths1,596 sq. ft.185 Horseshoe Lake Road, Monroe, LA 71203
MLS# 216066Listed by: JOHN REA REALTY - New
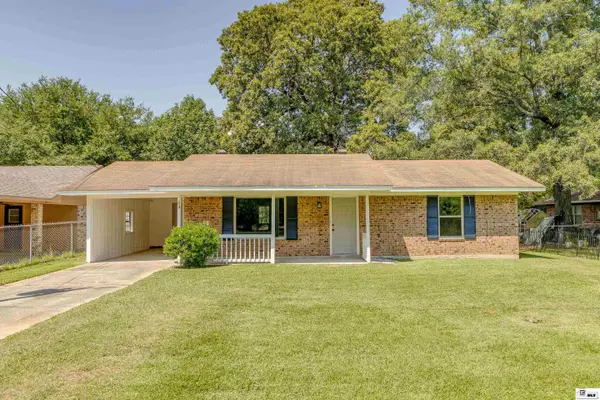 $139,900Active2 beds 1 baths1,250 sq. ft.
$139,900Active2 beds 1 baths1,250 sq. ft.94 Nelson Road, Monroe, LA 71203
MLS# 216062Listed by: KELLER WILLIAMS PARISHWIDE PARTNERS - New
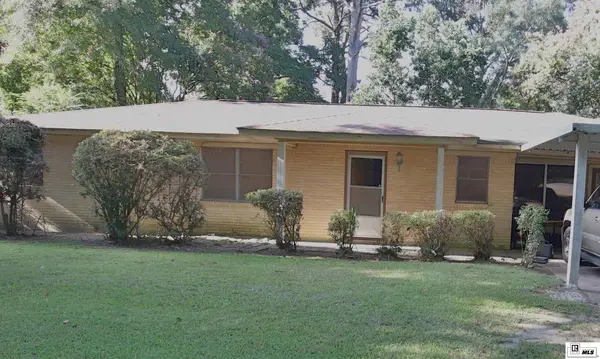 $155,000Active3 beds 2 baths1,550 sq. ft.
$155,000Active3 beds 2 baths1,550 sq. ft.706 Lakeshore Drive, Monroe, LA 71203
MLS# 216056Listed by: LISA GOVAN REALTY - New
 $215,000Active3 beds 2 baths1,959 sq. ft.
$215,000Active3 beds 2 baths1,959 sq. ft.1960 Highway 139, Monroe, LA 71203
MLS# 216044Listed by: COLDWELL BANKER GROUP ONE REALTY - New
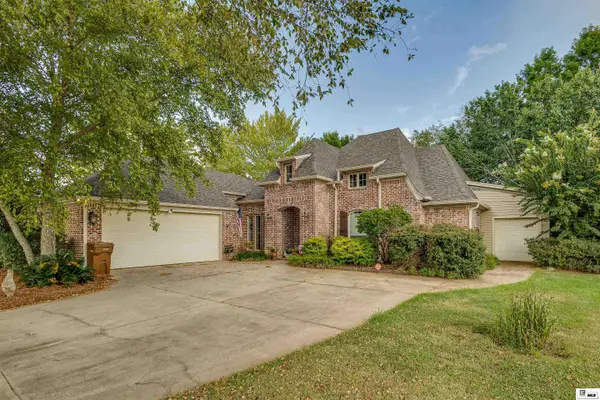 $339,900Active3 beds 3 baths2,300 sq. ft.
$339,900Active3 beds 3 baths2,300 sq. ft.107 Medalist Street, Monroe, LA 71203
MLS# 216042Listed by: RE/MAX PREMIER REALTY
