311 River Styx Place, Monroe, LA 71203
Local realty services provided by:Better Homes and Gardens Real Estate Rhodes Realty
311 River Styx Place,Monroe, LA 71203
$357,456
- 3 Beds
- 2 Baths
- 1,881 sq. ft.
- Single family
- Active
Listed by: harrison lilly, samuel nelson
Office: harrison lilly
MLS#:216117
Source:LA_NEBOR
Price summary
- Price:$357,456
- Price per sq. ft.:$134.43
About this home
This beautiful brick home will welcome you with a foyer that flows directly into a spacious living room complete with a cozy fireplace. To the left, you’ll find a designated dining area and a thoughtfully designed kitchen. Just beyond the kitchen, a hallway leads to the utility room, private office, and two-car garage for everyday convenience. The split floor plan offers privacy and functionality. To the right of the fireplace, a hallway leads to two bedrooms and a full bathroom featuring a double vanity and shower/tub combo. On the opposite side, the primary suite will impress with its ensuite bath showcasing dual vanities, a soaking tub, separate shower, and a spacious walk-in closet. From the living room, step outside to a covered back porch, ideal for relaxing or entertaining. Designed with comfort and modern living in mind, this home blends style and practicality in every detail.
Contact an agent
Home facts
- Listing ID #:216117
- Added:96 day(s) ago
- Updated:November 26, 2025 at 04:26 PM
Rooms and interior
- Bedrooms:3
- Total bathrooms:2
- Full bathrooms:2
- Living area:1,881 sq. ft.
Heating and cooling
- Cooling:Attic Fan
- Heating:Natural Gas
Structure and exterior
- Roof:Architectural Style
- Building area:1,881 sq. ft.
- Lot area:0.2 Acres
Schools
- High school:STERLINGTON O
- Middle school:Sterlington Mid
- Elementary school:STERLINGTON ELM
Utilities
- Water:Public
- Sewer:Public
Finances and disclosures
- Price:$357,456
- Price per sq. ft.:$134.43
New listings near 311 River Styx Place
- New
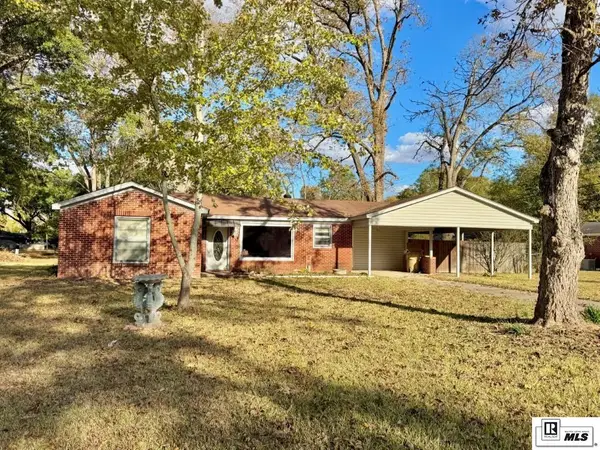 $120,000Active2 beds 2 baths1,242 sq. ft.
$120,000Active2 beds 2 baths1,242 sq. ft.402 Broadmoor Boulevard, Monroe, LA 71203
MLS# 217267Listed by: COLDWELL BANKER GROUP ONE REALTY - New
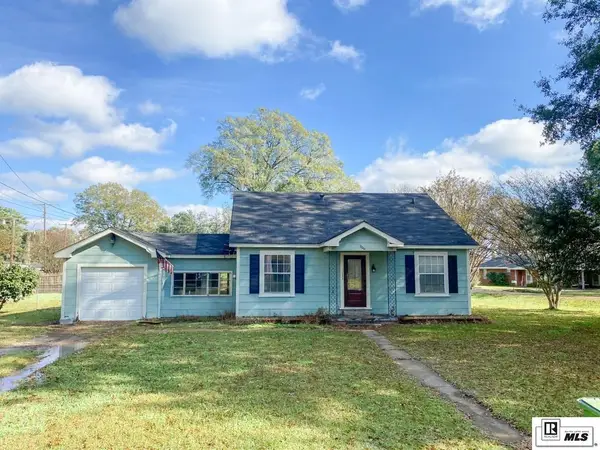 $109,000Active2 beds 1 baths1,101 sq. ft.
$109,000Active2 beds 1 baths1,101 sq. ft.200 Lakeshore Drive, Monroe, LA 71203
MLS# 217258Listed by: COLDWELL BANKER GROUP ONE REALTY - New
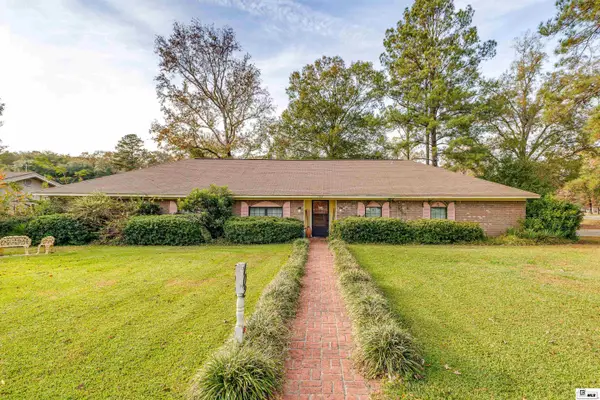 $145,000Active3 beds 2 baths2,025 sq. ft.
$145,000Active3 beds 2 baths2,025 sq. ft.102 Burney Drive, Monroe, LA 71203
MLS# 217251Listed by: KELLER WILLIAMS PARISHWIDE PARTNERS - New
 $142,500Active3 beds 2 baths1,745 sq. ft.
$142,500Active3 beds 2 baths1,745 sq. ft.2206 Jan Street, Monroe, LA 71201
MLS# 217252Listed by: KELLER WILLIAMS PARISHWIDE PARTNERS - New
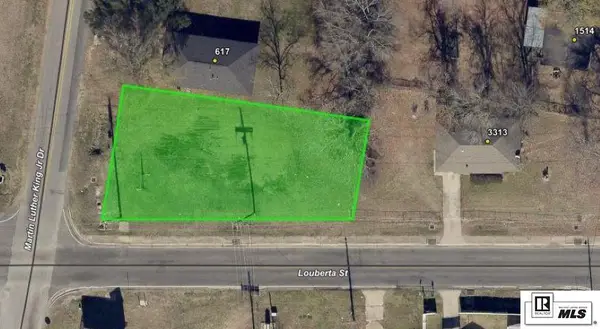 $80,000Active0.21 Acres
$80,000Active0.21 Acres0 Martin Luther King Junior Drive, Monroe, LA 71203
MLS# 217237Listed by: COLDWELL BANKER GROUP ONE REALTY - New
 $225,000Active3 beds 2 baths1,945 sq. ft.
$225,000Active3 beds 2 baths1,945 sq. ft.124 Brook Orchard Boulevard, Monroe, LA 71203
MLS# 217215Listed by: HARRISON LILLY - New
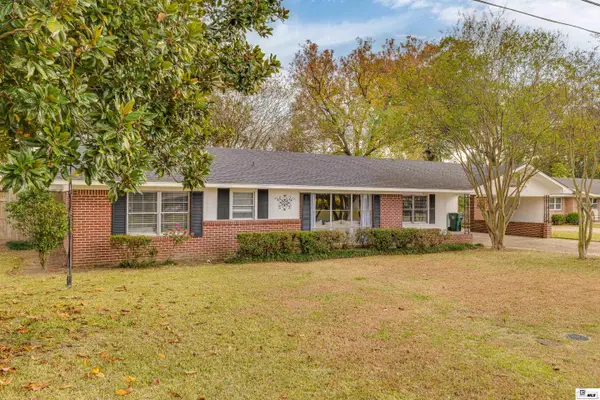 $235,000Active3 beds 2 baths1,856 sq. ft.
$235,000Active3 beds 2 baths1,856 sq. ft.1110 Hilton Street, Monroe, LA 71201
MLS# 217206Listed by: HARRISON LILLY - New
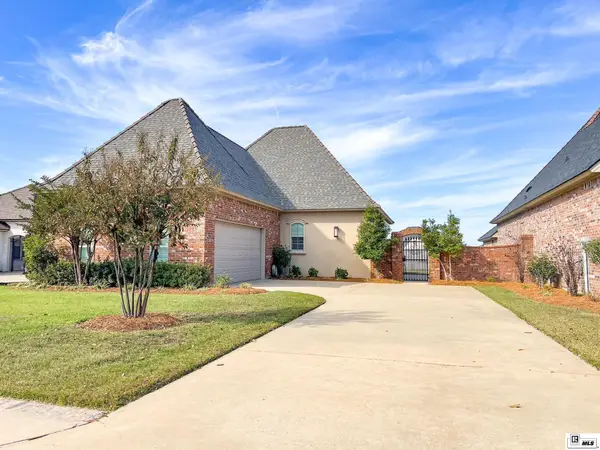 $350,000Active3 beds 2 baths1,818 sq. ft.
$350,000Active3 beds 2 baths1,818 sq. ft.106 Vieux Carre Place, Monroe, LA 71203
MLS# 217204Listed by: VANGUARD REALTY - New
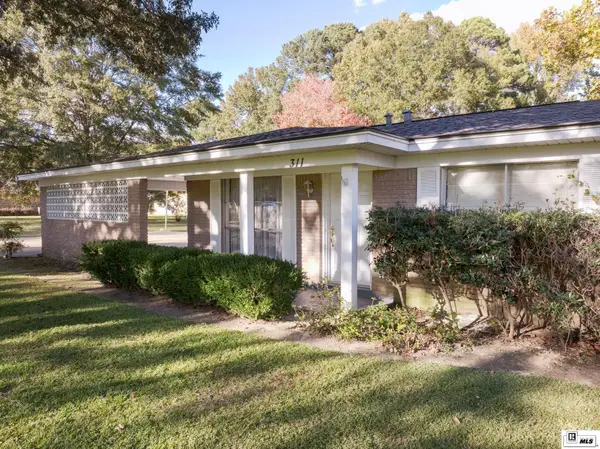 $259,000Active3 beds 2 baths1,986 sq. ft.
$259,000Active3 beds 2 baths1,986 sq. ft.311 Rowland Road, Monroe, LA 71203
MLS# 217198Listed by: KELLER WILLIAMS PARISHWIDE PARTNERS - New
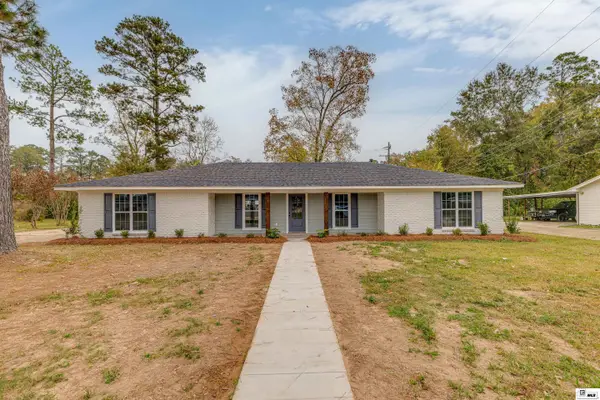 $249,900Active5 beds 2 baths2,227 sq. ft.
$249,900Active5 beds 2 baths2,227 sq. ft.17 Elmwood Drive, Monroe, LA 71203
MLS# 217190Listed by: KELLER WILLIAMS PARISHWIDE PARTNERS
