1067 Swartz Fairbanks Road, Monroe, LA 71203
Local realty services provided by:Better Homes and Gardens Real Estate Rhodes Realty
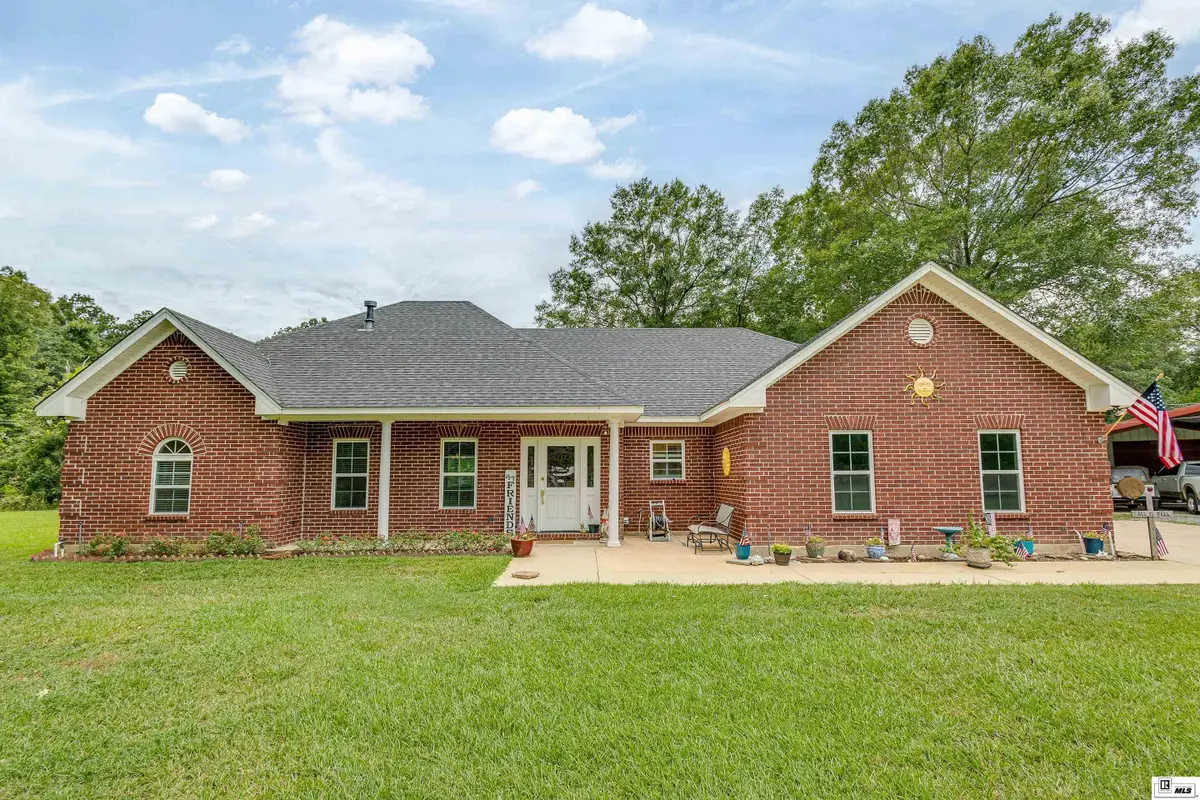
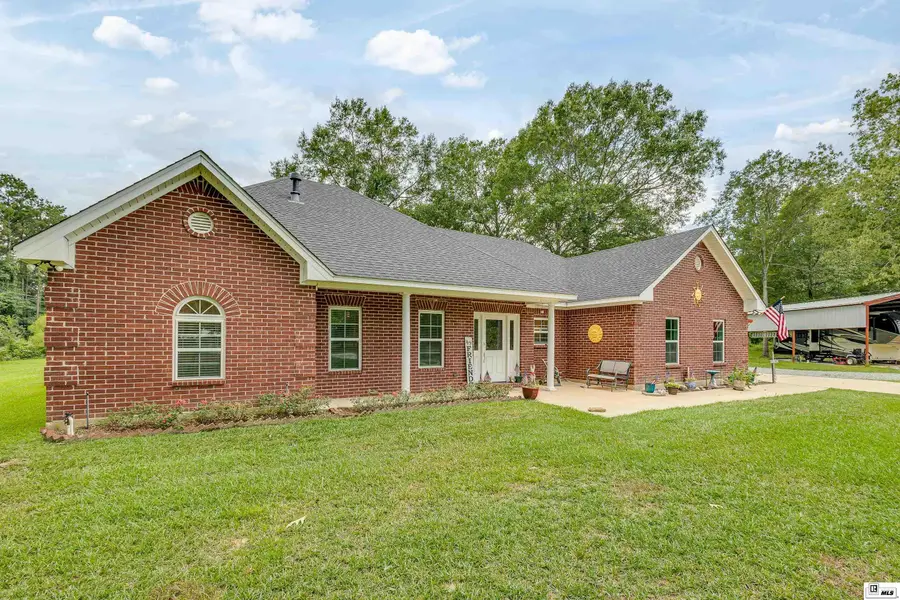
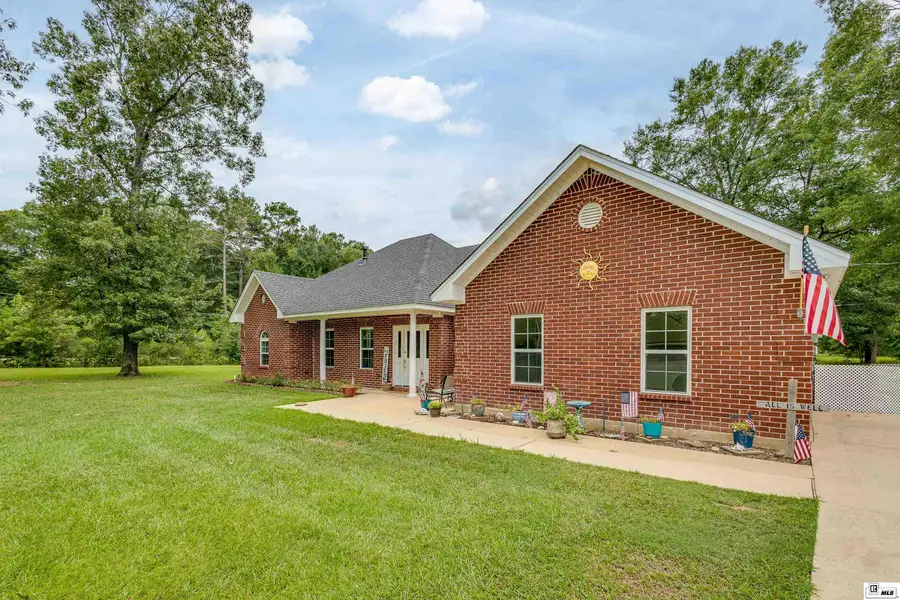
1067 Swartz Fairbanks Road,Monroe, LA 71203
$325,000
- 3 Beds
- 2 Baths
- 1,924 sq. ft.
- Single family
- Active
Listed by:shane wooten
Office:keller williams parishwide partners
MLS#:215513
Source:LA_NEBOR
Price summary
- Price:$325,000
- Price per sq. ft.:$111.3
About this home
Welcome to your private retreat! Nestled on 6.5 peaceful acres, this beautifully maintained 3 bedroom, 2 bathroom home offers a perfect blend of comfort and outdoor living. Built in 2006, the home features a split floor plan and is loaded with features, including wood laminate & tile flooring, a custom kitchen with solid wood cabinetry, pull outs, and drawers for easy storage, along with a gas cooktop. The living room is warm and inviting with a cozy gas log fireplace. The primary suite features a huge walk-in closet, dual vanities, and a luxurious custom walk-in shower. The dedicated laundry room offers plenty of cabinetry and a utility sink for convenience. Enjoy year-round comfort with a new HVAC system and peace of mind with a 5 year old roof. The recently added sunroom just off the kitchen is ideal for morning coffee or relaxing while taking views of the scenic property. The home also includes a whole house water filtration system. Outside, the amenities continue with a 24x24 wired shop with an attached 24x24 carport, perfect for hobbies or storage. RV enthusiasts will love the 20x40 RV shed with full hookups. Don't miss this rare opportunity! Schedule your private showing today before it's too late!
Contact an agent
Home facts
- Year built:2006
- Listing Id #:215513
- Added:33 day(s) ago
- Updated:August 14, 2025 at 03:14 PM
Rooms and interior
- Bedrooms:3
- Total bathrooms:2
- Full bathrooms:2
- Living area:1,924 sq. ft.
Heating and cooling
- Cooling:Central Air, Electric
- Heating:Central, Natural Gas
Structure and exterior
- Roof:Architectural Style
- Year built:2006
- Building area:1,924 sq. ft.
- Lot area:6.5 Acres
Schools
- High school:OUACHITA O
- Middle school:EAST OUACHITA MIDDLE
- Elementary school:SWARTZ O
Utilities
- Water:Public
- Sewer:Mechanical
Finances and disclosures
- Price:$325,000
- Price per sq. ft.:$111.3
New listings near 1067 Swartz Fairbanks Road
- New
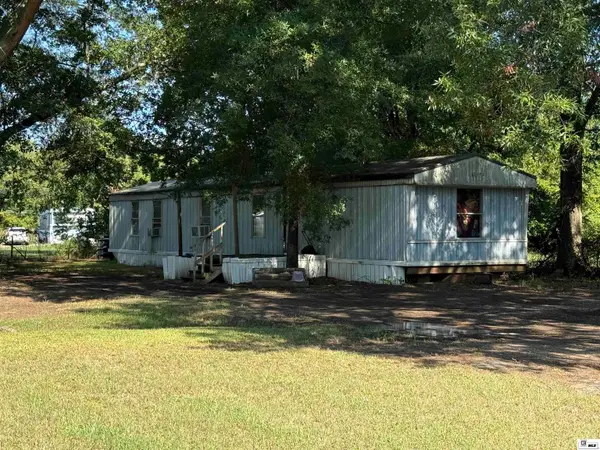 $140,000Active-- beds -- baths
$140,000Active-- beds -- baths1111 S 3rd Street, Monroe, LA 71202
MLS# 215965Listed by: HARRISON LILLY - New
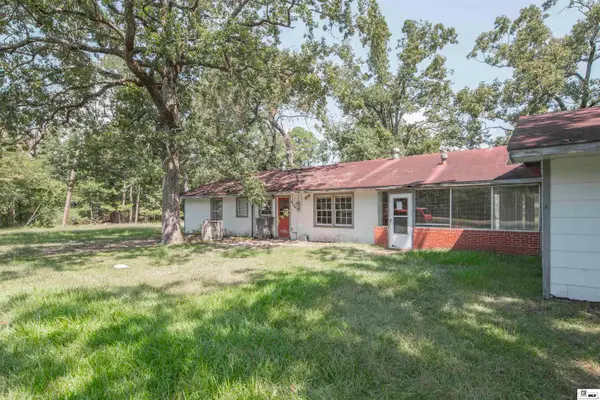 $115,000Active3 beds 2 baths1,845 sq. ft.
$115,000Active3 beds 2 baths1,845 sq. ft.1134 Rowland Road, Monroe, LA 71203
MLS# 215959Listed by: JOHN REA REALTY - New
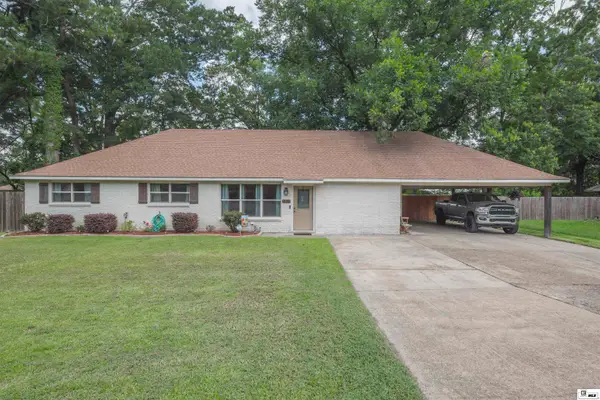 $195,000Active3 beds 2 baths1,500 sq. ft.
$195,000Active3 beds 2 baths1,500 sq. ft.415 Lincoln Road, Monroe, LA 71203
MLS# 215942Listed by: JOHN REA REALTY - New
 $149,000Active3 beds 1 baths1,148 sq. ft.
$149,000Active3 beds 1 baths1,148 sq. ft.501 Eason Place, Monroe, LA 71201
MLS# 215943Listed by: KELLER WILLIAMS PARISHWIDE PARTNERS - Open Sun, 2 to 4pmNew
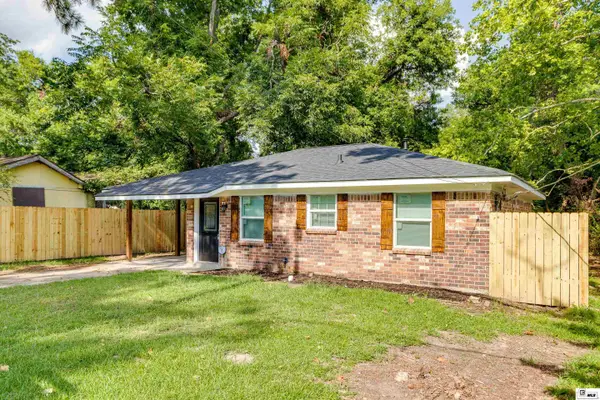 $115,000Active3 beds 2 baths1,053 sq. ft.
$115,000Active3 beds 2 baths1,053 sq. ft.713 Marx Street, Monroe, LA 71202
MLS# 215934Listed by: KELLER WILLIAMS PARISHWIDE PARTNERS - New
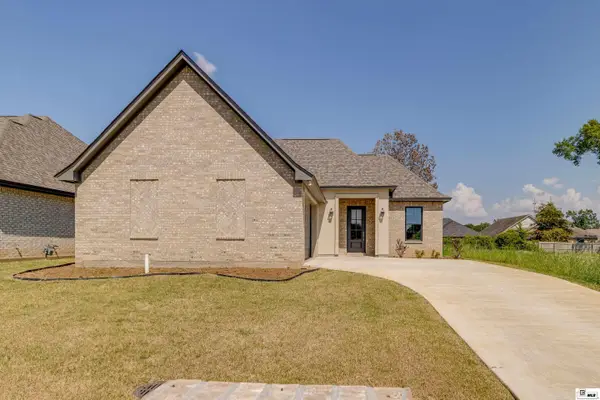 $329,900Active3 beds 2 baths1,912 sq. ft.
$329,900Active3 beds 2 baths1,912 sq. ft.304 River Styx Drive, Monroe, LA 71203
MLS# 215929Listed by: RE/MAX PREMIER REALTY - New
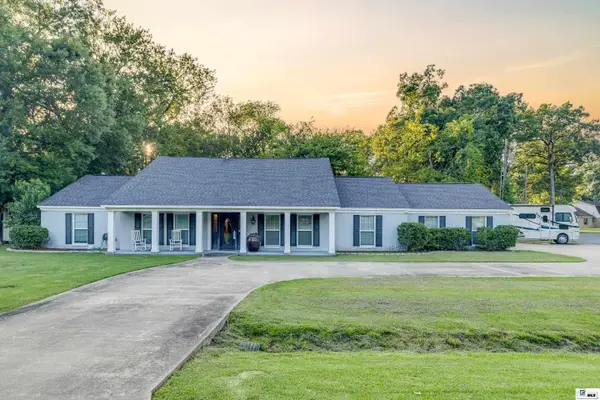 $399,000Active4 beds 3 baths3,693 sq. ft.
$399,000Active4 beds 3 baths3,693 sq. ft.1911 Oakmont Street, Monroe, LA 71201
MLS# 215927Listed by: KELLER WILLIAMS PARISHWIDE PARTNERS - New
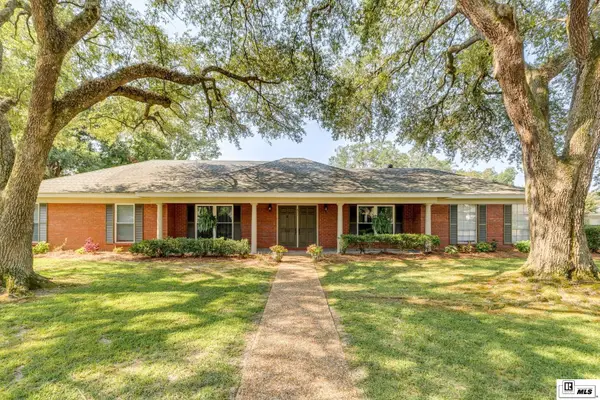 $270,000Active4 beds 2 baths2,250 sq. ft.
$270,000Active4 beds 2 baths2,250 sq. ft.811 Regency Street, Monroe, LA 71201
MLS# 215919Listed by: JOHN REA REALTY - New
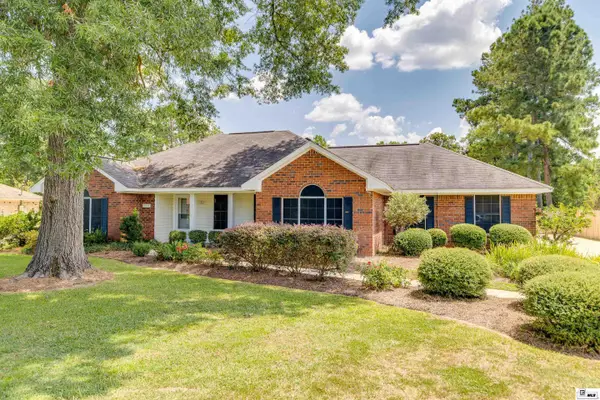 $210,000Active3 beds 2 baths1,912 sq. ft.
$210,000Active3 beds 2 baths1,912 sq. ft.119 Turtle Dove Drive, Monroe, LA 71203
MLS# 215916Listed by: JOHN REA REALTY - New
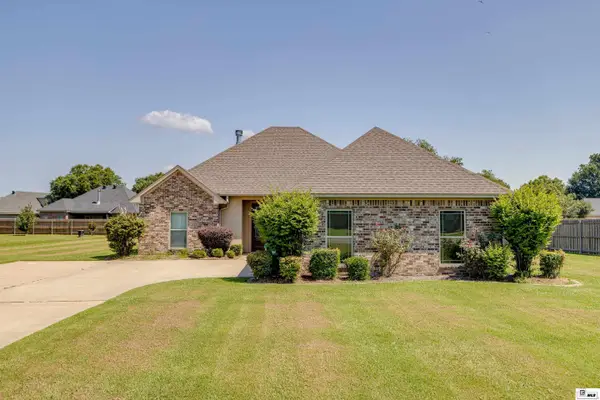 $360,000Active4 beds 3 baths2,192 sq. ft.
$360,000Active4 beds 3 baths2,192 sq. ft.204 Hoover Drive, Monroe, LA 71203
MLS# 215917Listed by: STRAWDER-GRAY REALTY, LLC
