1911 Oakmont Street, Monroe, LA 71201
Local realty services provided by:Better Homes and Gardens Real Estate Rhodes Realty
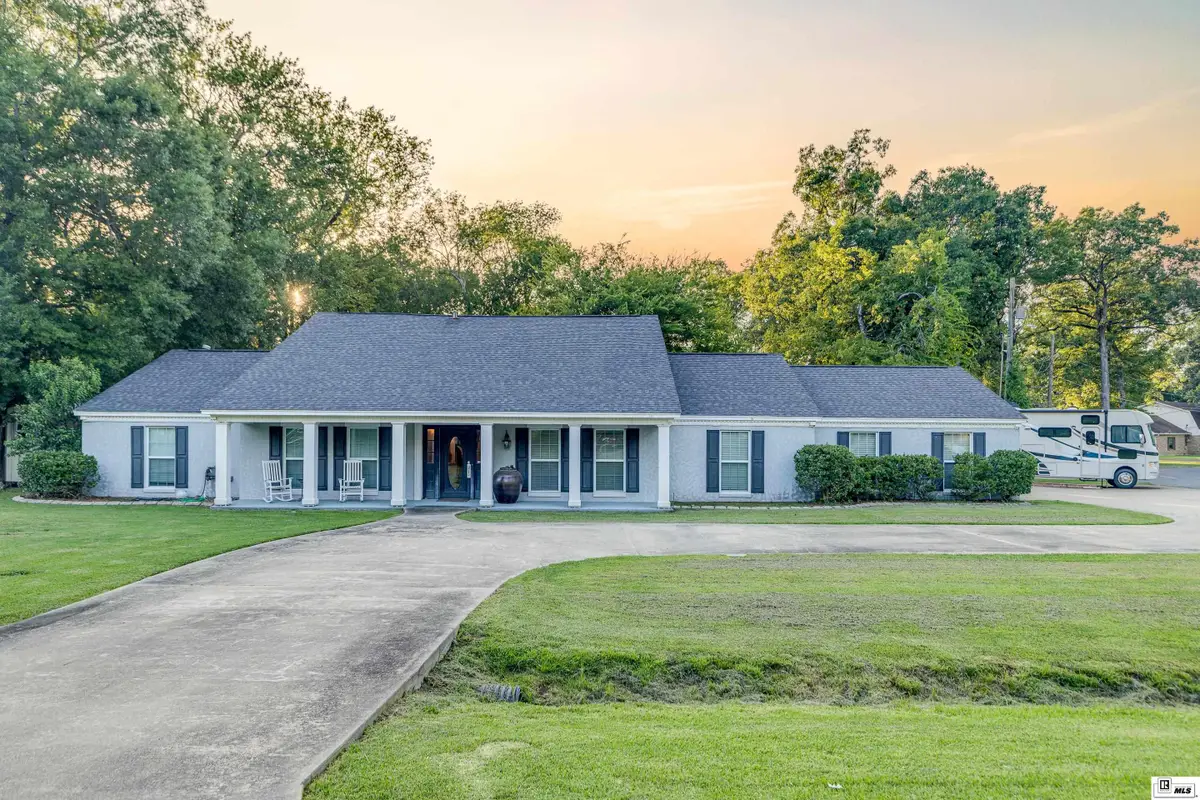


1911 Oakmont Street,Monroe, LA 71201
$399,000
- 4 Beds
- 3 Baths
- 3,693 sq. ft.
- Single family
- Active
Listed by:joshua roberts
Office:keller williams parishwide partners
MLS#:215927
Source:LA_NEBOR
Price summary
- Price:$399,000
- Price per sq. ft.:$97.39
About this home
Discover this beautifully updated 4 bedroom, 3 bath home perfectly situated on a spacious corner lot in the heart of North Monroe. Located on a quiet street, this property offers both privacy and convenience. Step inside to an open-concept floor plan designed for effortless living and entertaining. The chef’s kitchen is a culinary dream, featuring top-of-the-line appliances, premium finishes, and abundant workspace. Kitchen features a Thermador gas range and dishwasher. As well as a GE Monogram refrigerator and Sub-Zero freezer. The downstairs boasts luxurious, spa-like bathrooms and generously sized bedrooms with ample closet space. Upstairs, you'll find an additional large bedroom and bathroom ideal for family, guests, or a home office. Outside, the backyard is a private oasis with an inviting inground pool — perfect for summer gatherings. Whether you’re hosting friends or enjoying a peaceful evening at home, this property offers the best of both worlds. Don’t miss the opportunity to own this North Monroe gem — schedule your private showing today!
Contact an agent
Home facts
- Year built:1973
- Listing Id #:215927
- Added:4 day(s) ago
- Updated:August 15, 2025 at 09:47 PM
Rooms and interior
- Bedrooms:4
- Total bathrooms:3
- Full bathrooms:3
- Living area:3,693 sq. ft.
Heating and cooling
- Cooling:Central Air
- Heating:Central
Structure and exterior
- Roof:Architectural Style
- Year built:1973
- Building area:3,693 sq. ft.
- Lot area:0.41 Acres
Schools
- High school:NEVILLE CY
- Middle school:NEVILLE JUNIOR HIGH SCHOOL
- Elementary school:Sallie Humble/Lexington
Utilities
- Water:Public
- Sewer:Public
Finances and disclosures
- Price:$399,000
- Price per sq. ft.:$97.39
New listings near 1911 Oakmont Street
- New
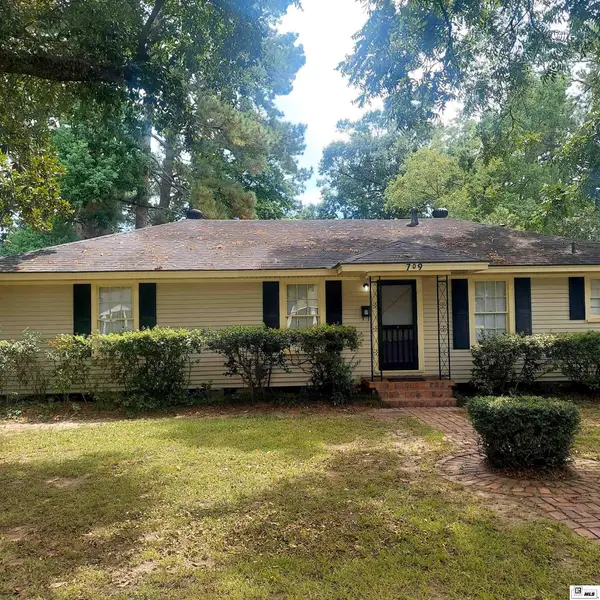 $143,000Active3 beds 1 baths1,200 sq. ft.
$143,000Active3 beds 1 baths1,200 sq. ft.709 Joseph Street, Monroe, LA 71201
MLS# 216016Listed by: RE/MAX PREMIER REALTY - New
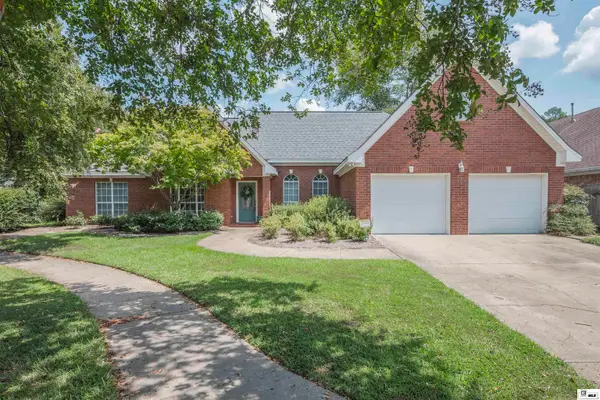 $425,000Active3 beds 3 baths2,750 sq. ft.
$425,000Active3 beds 3 baths2,750 sq. ft.3316 Devereaux Place, Monroe, LA 71201
MLS# 216012Listed by: JOHN REA REALTY - New
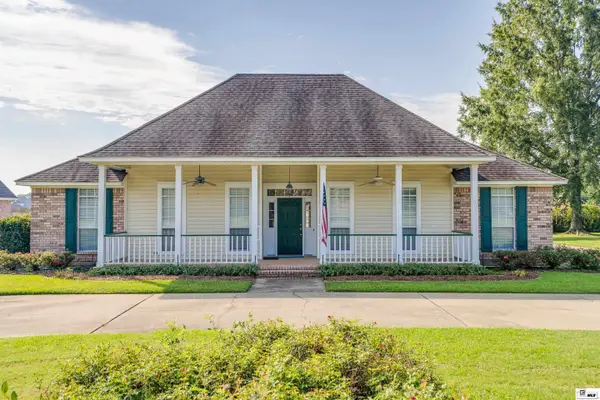 $325,000Active4 beds 3 baths2,715 sq. ft.
$325,000Active4 beds 3 baths2,715 sq. ft.112 Raymond Drive, Monroe, LA 71203
MLS# 216006Listed by: JOHN REA REALTY - New
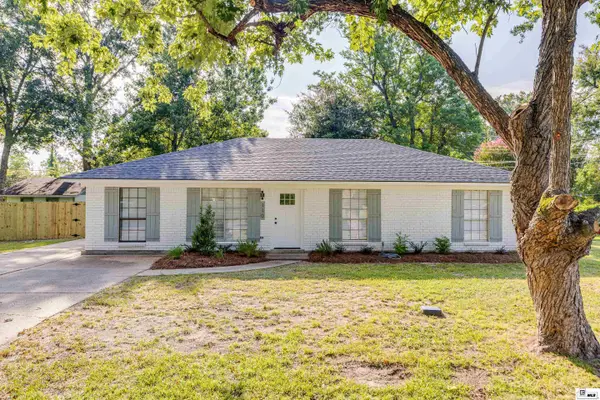 $185,000Active3 beds 2 baths1,497 sq. ft.
$185,000Active3 beds 2 baths1,497 sq. ft.110 Holly Ridge Drive, Monroe, LA 71203
MLS# 216005Listed by: KELLER WILLIAMS PARISHWIDE PARTNERS - New
 $1,725,000Active4 beds 7 baths4,828 sq. ft.
$1,725,000Active4 beds 7 baths4,828 sq. ft.2785 Point Drive, Monroe, LA 71201
MLS# 215863Listed by: KELLER WILLIAMS PARISHWIDE PARTNERS - New
 $85,000Active3 beds 1 baths1,392 sq. ft.
$85,000Active3 beds 1 baths1,392 sq. ft.1614 S 9th Street, Monroe, LA 71202
MLS# 216004Listed by: STRAWDER-GRAY REALTY, LLC - New
 $180,000Active-- beds -- baths
$180,000Active-- beds -- baths800 Downey Lane, Monroe, LA 71201
MLS# 216001Listed by: DB REAL ESTATE - Open Sun, 2 to 4pmNew
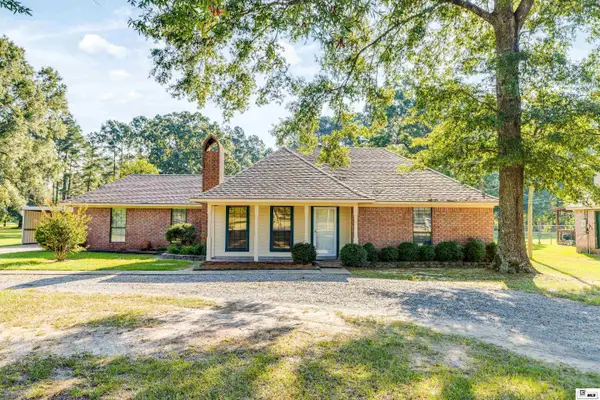 $265,000Active4 beds 3 baths1,936 sq. ft.
$265,000Active4 beds 3 baths1,936 sq. ft.1470 Swartz Fairbanks Road, Monroe, LA 71203
MLS# 215981Listed by: HARRISON LILLY - New
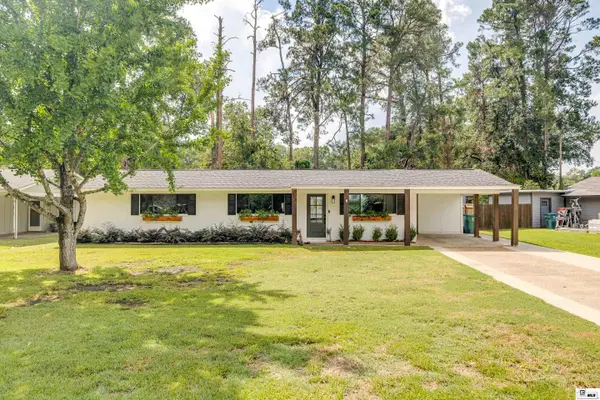 $315,000Active4 beds 3 baths2,375 sq. ft.
$315,000Active4 beds 3 baths2,375 sq. ft.1805 Lexington Avenue, Monroe, LA 71201
MLS# 215998Listed by: HARRISON LILLY - New
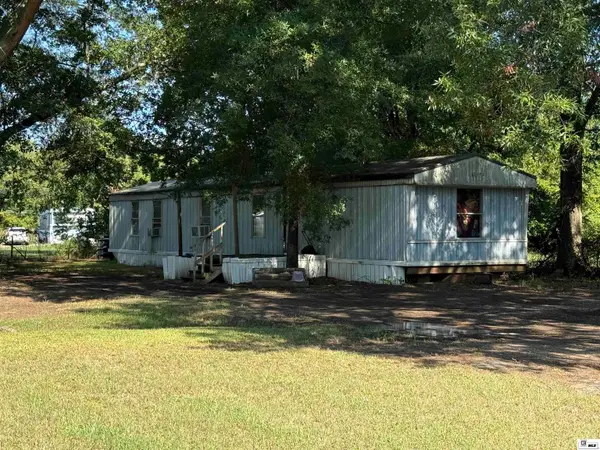 $140,000Active-- beds -- baths
$140,000Active-- beds -- baths1111 S 3rd Street, Monroe, LA 71202
MLS# 215965Listed by: HARRISON LILLY

