1102 Auburn Avenue, Monroe, LA 71201
Local realty services provided by:Better Homes and Gardens Real Estate Rhodes Realty
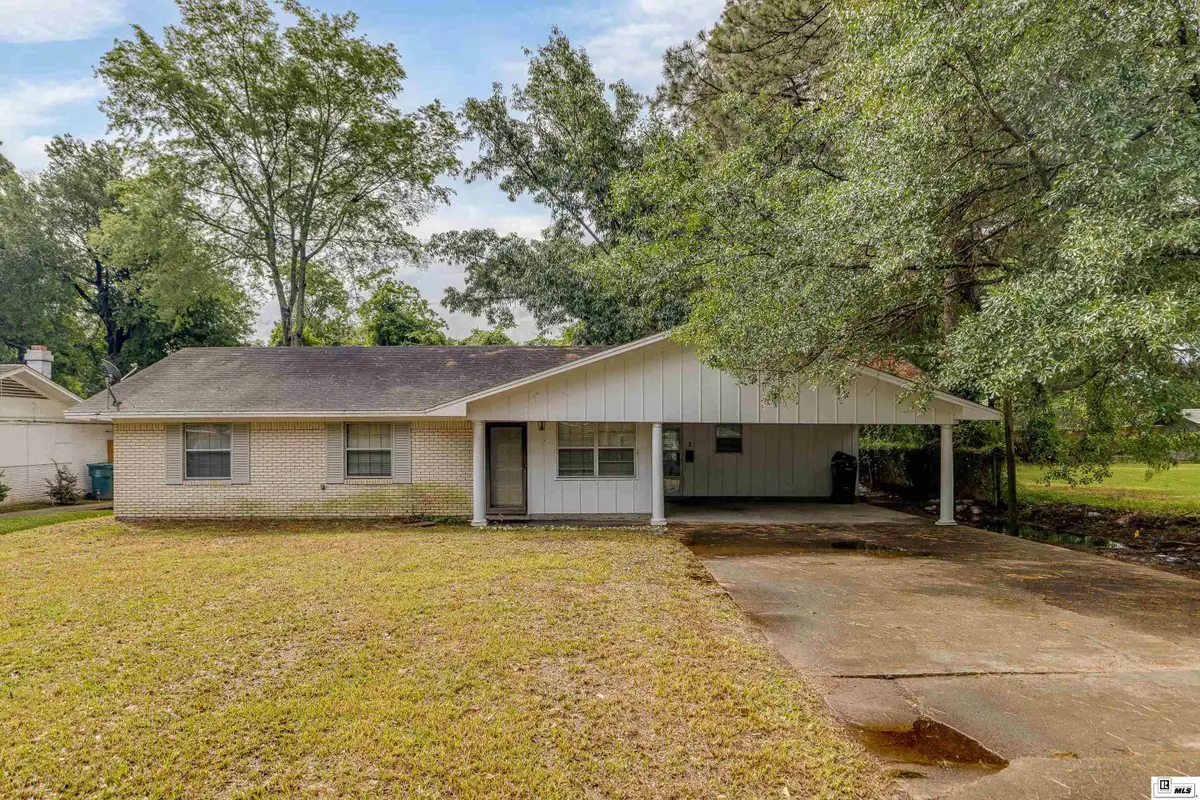
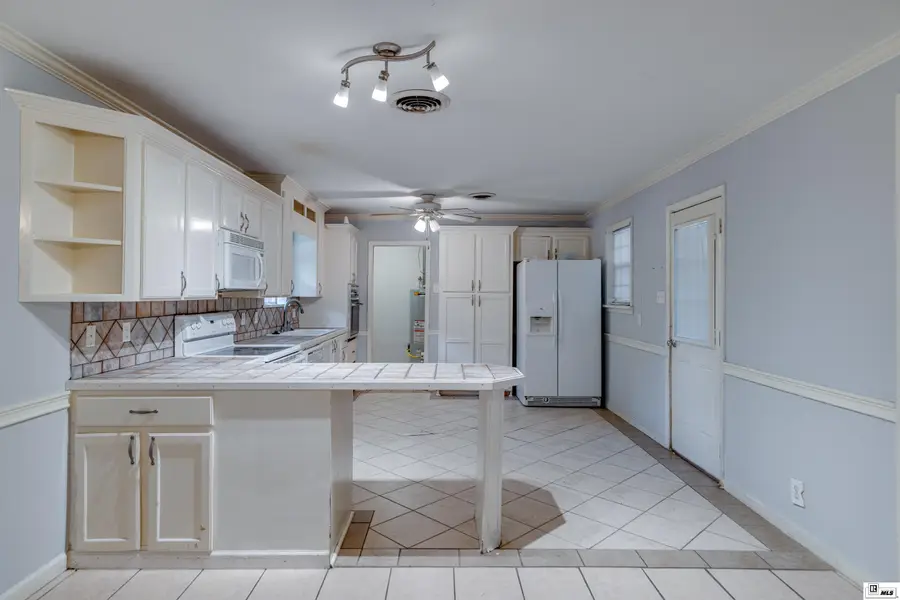
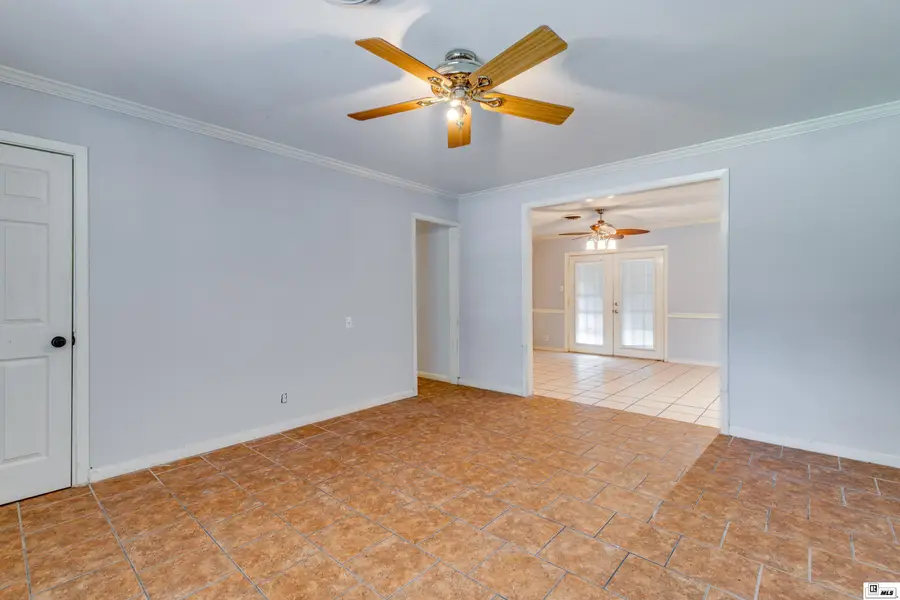
1102 Auburn Avenue,Monroe, LA 71201
$165,000
- 3 Beds
- 2 Baths
- 1,449 sq. ft.
- Single family
- Pending
Listed by:joshua roberts
Office:keller williams parishwide partners
MLS#:214631
Source:LA_NEBOR
Price summary
- Price:$165,000
- Price per sq. ft.:$89.24
About this home
This beautifully maintained 3-bedroom, 2-bath brick home offers comfort, style, and convenience all in one package! Featuring an open-concept layout that seamlessly connects the living, kitchen, and dining areas, this home is perfect for entertaining and everyday living. Enjoy low-maintenance ceramic tile and laminate flooring throughout, along with fresh interior paint that gives the entire home a bright, modern feel. The spacious bedrooms offer plenty of room to relax, while the oversized utility room adds valuable storage and functionality. Step outside through the French doors to a covered back patio — ideal for outdoor dining or lounging — all set on a large, shaded lot with room to garden, play, or expand. A 2-car carport provides convenient covered parking, and the location is unbeatable: close to shopping, dining, schools, and commuter routes. Don't miss this move-in-ready gem — schedule your showing today!
Contact an agent
Home facts
- Year built:1961
- Listing Id #:214631
- Added:95 day(s) ago
- Updated:August 15, 2025 at 03:15 PM
Rooms and interior
- Bedrooms:3
- Total bathrooms:2
- Full bathrooms:2
- Living area:1,449 sq. ft.
Heating and cooling
- Cooling:Central Air, Electric
- Heating:Central, Natural Gas
Structure and exterior
- Roof:Asphalt Shingle
- Year built:1961
- Building area:1,449 sq. ft.
- Lot area:0.26 Acres
Schools
- High school:NEVILLE CY
- Middle school:NEVILLE JUNIOR HIGH SCHOOL
- Elementary school:Sallie Humble/Lexington
Utilities
- Water:Public
- Sewer:Public
Finances and disclosures
- Price:$165,000
- Price per sq. ft.:$89.24
New listings near 1102 Auburn Avenue
- New
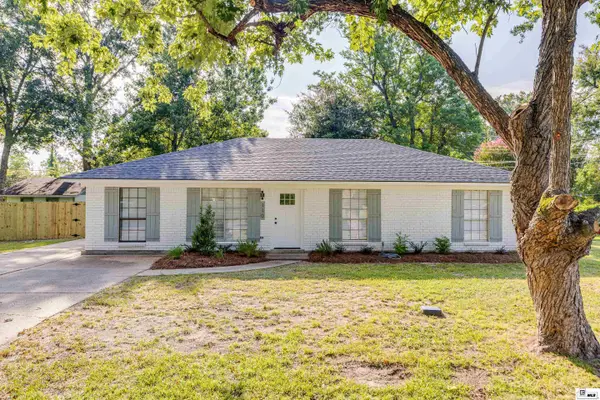 $185,000Active3 beds 2 baths1,497 sq. ft.
$185,000Active3 beds 2 baths1,497 sq. ft.110 Holly Ridge Drive, Monroe, LA 71203
MLS# 216005Listed by: KELLER WILLIAMS PARISHWIDE PARTNERS - New
 $1,725,000Active4 beds 7 baths4,828 sq. ft.
$1,725,000Active4 beds 7 baths4,828 sq. ft.2785 Point Drive, Monroe, LA 71201
MLS# 215863Listed by: KELLER WILLIAMS PARISHWIDE PARTNERS - New
 $85,000Active3 beds 1 baths1,392 sq. ft.
$85,000Active3 beds 1 baths1,392 sq. ft.1614 S 9th Street, Monroe, LA 71202
MLS# 216004Listed by: STRAWDER-GRAY REALTY, LLC - New
 $180,000Active-- beds -- baths
$180,000Active-- beds -- baths800 Downey Lane, Monroe, LA 71201
MLS# 216001Listed by: DB REAL ESTATE - New
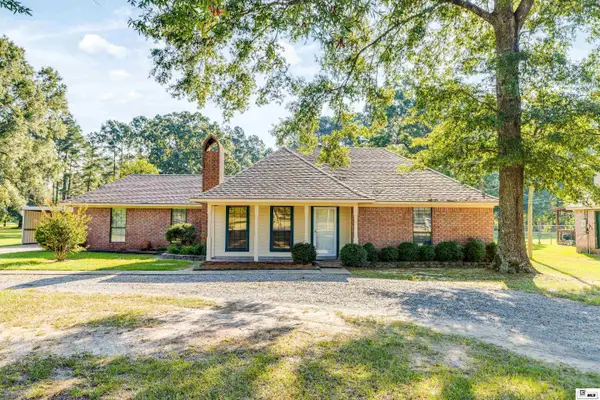 $265,000Active4 beds 3 baths1,936 sq. ft.
$265,000Active4 beds 3 baths1,936 sq. ft.1470 Swartz Fairbanks Road, Monroe, LA 71203
MLS# 215981Listed by: HARRISON LILLY - New
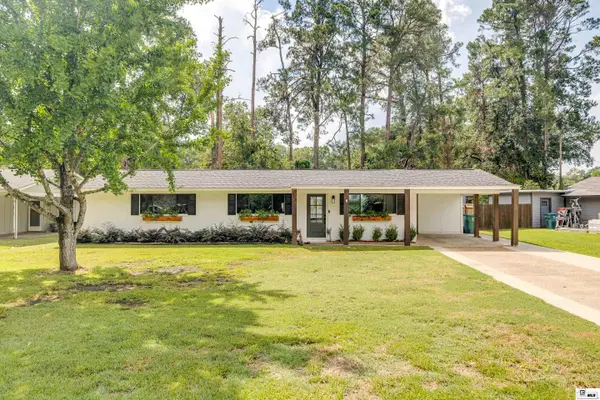 $315,000Active4 beds 3 baths2,375 sq. ft.
$315,000Active4 beds 3 baths2,375 sq. ft.1805 Lexington Avenue, Monroe, LA 71201
MLS# 215998Listed by: HARRISON LILLY - New
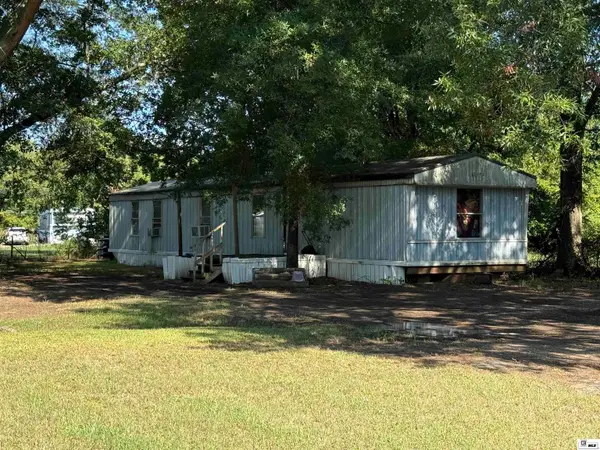 $140,000Active-- beds -- baths
$140,000Active-- beds -- baths1111 S 3rd Street, Monroe, LA 71202
MLS# 215965Listed by: HARRISON LILLY - New
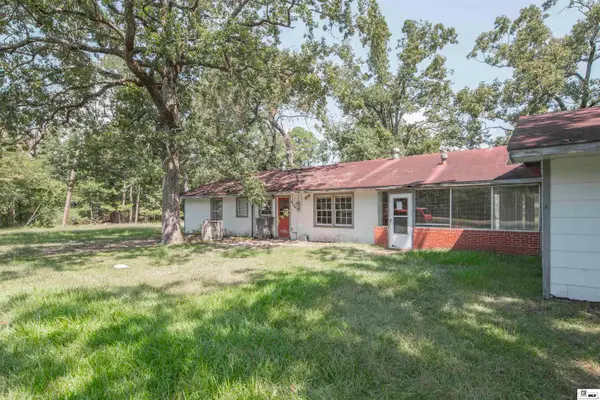 $115,000Active3 beds 2 baths1,845 sq. ft.
$115,000Active3 beds 2 baths1,845 sq. ft.1134 Rowland Road, Monroe, LA 71203
MLS# 215959Listed by: JOHN REA REALTY - New
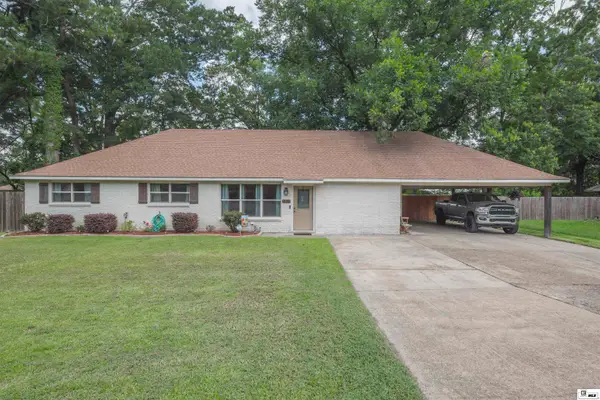 $195,000Active3 beds 2 baths1,500 sq. ft.
$195,000Active3 beds 2 baths1,500 sq. ft.415 Lincoln Road, Monroe, LA 71203
MLS# 215942Listed by: JOHN REA REALTY - New
 $149,000Active3 beds 1 baths1,148 sq. ft.
$149,000Active3 beds 1 baths1,148 sq. ft.501 Eason Place, Monroe, LA 71201
MLS# 215943Listed by: KELLER WILLIAMS PARISHWIDE PARTNERS

