1241 Finks Hideaway Road, Monroe, LA 71203
Local realty services provided by:Better Homes and Gardens Real Estate Rhodes Realty
1241 Finks Hideaway Road,Monroe, LA 71203
$499,900
- 4 Beds
- 5 Baths
- 3,462 sq. ft.
- Single family
- Active
Listed by: slagle mcguffee
Office: re/max premier realty
MLS#:215415
Source:LA_NEBOR
Price summary
- Price:$499,900
- Price per sq. ft.:$104.98
About this home
Welcome to your dream home on the bayou! This stunning custom-built 4-bedroom, 4.5-bathroom estate sits on over 2.5 acres of lush, mature landscaping with tranquil water views and a private dock with boathouse perfect for boating, fishing, or simply relaxing. Step inside and discover an expansive kitchen with a butler’s pantry, ideal for entertaining or everyday living. The home boasts a huge den, a sunroom filled with natural light, and a spacious walkout landing upstairs leading to an additional den, bedroom, and full bath great for guests or multi-generational living. You’ll love the abundant storage, oversized closets throughout, and charming front and back porches that invite relaxation. A triple carport and circle drive provide plenty of parking and convenience. Don't miss this rare opportunity to own a peaceful bayou-front property that combines elegance, comfort, and space all just steps from the water. Call today to schedule a private showing!
Contact an agent
Home facts
- Year built:1980
- Listing ID #:215415
- Added:141 day(s) ago
- Updated:November 26, 2025 at 04:26 PM
Rooms and interior
- Bedrooms:4
- Total bathrooms:5
- Full bathrooms:4
- Half bathrooms:1
- Living area:3,462 sq. ft.
Heating and cooling
- Cooling:Central Air, Electric
- Heating:Central, Natural Gas
Structure and exterior
- Roof:Architectural Style
- Year built:1980
- Building area:3,462 sq. ft.
- Lot area:2.5 Acres
Schools
- High school:OUACHITA O
- Middle school:OUACHITA
- Elementary school:JACK HAYES O
Utilities
- Water:Public
- Sewer:Septic
Finances and disclosures
- Price:$499,900
- Price per sq. ft.:$104.98
New listings near 1241 Finks Hideaway Road
- New
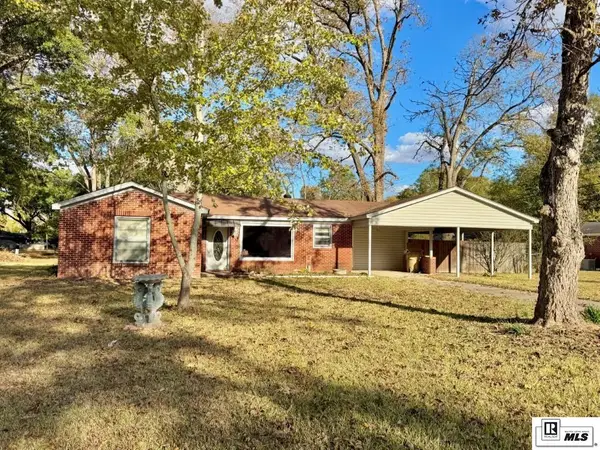 $120,000Active2 beds 2 baths1,242 sq. ft.
$120,000Active2 beds 2 baths1,242 sq. ft.402 Broadmoor Boulevard, Monroe, LA 71203
MLS# 217267Listed by: COLDWELL BANKER GROUP ONE REALTY - New
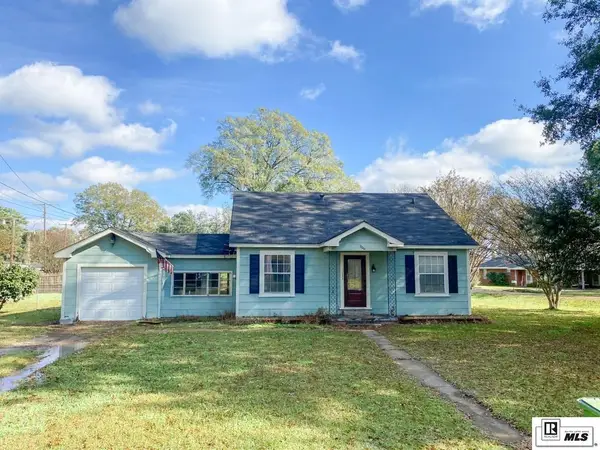 $109,000Active2 beds 1 baths1,101 sq. ft.
$109,000Active2 beds 1 baths1,101 sq. ft.200 Lakeshore Drive, Monroe, LA 71203
MLS# 217258Listed by: COLDWELL BANKER GROUP ONE REALTY - New
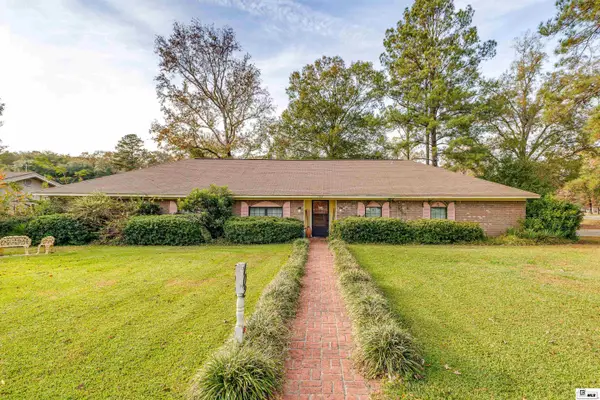 $145,000Active3 beds 2 baths2,025 sq. ft.
$145,000Active3 beds 2 baths2,025 sq. ft.102 Burney Drive, Monroe, LA 71203
MLS# 217251Listed by: KELLER WILLIAMS PARISHWIDE PARTNERS - New
 $142,500Active3 beds 2 baths1,745 sq. ft.
$142,500Active3 beds 2 baths1,745 sq. ft.2206 Jan Street, Monroe, LA 71201
MLS# 217252Listed by: KELLER WILLIAMS PARISHWIDE PARTNERS - New
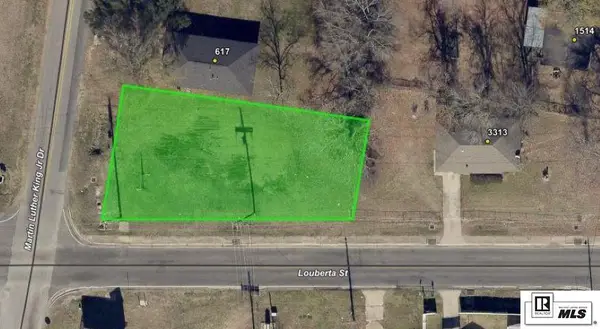 $80,000Active0.21 Acres
$80,000Active0.21 Acres0 Martin Luther King Junior Drive, Monroe, LA 71203
MLS# 217237Listed by: COLDWELL BANKER GROUP ONE REALTY - New
 $225,000Active3 beds 2 baths1,945 sq. ft.
$225,000Active3 beds 2 baths1,945 sq. ft.124 Brook Orchard Boulevard, Monroe, LA 71203
MLS# 217215Listed by: HARRISON LILLY - New
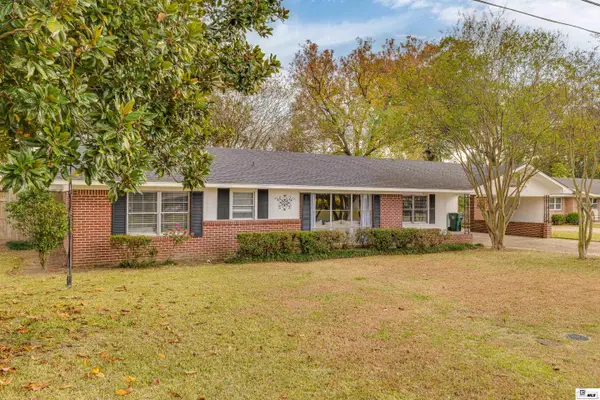 $235,000Active3 beds 2 baths1,856 sq. ft.
$235,000Active3 beds 2 baths1,856 sq. ft.1110 Hilton Street, Monroe, LA 71201
MLS# 217206Listed by: HARRISON LILLY - New
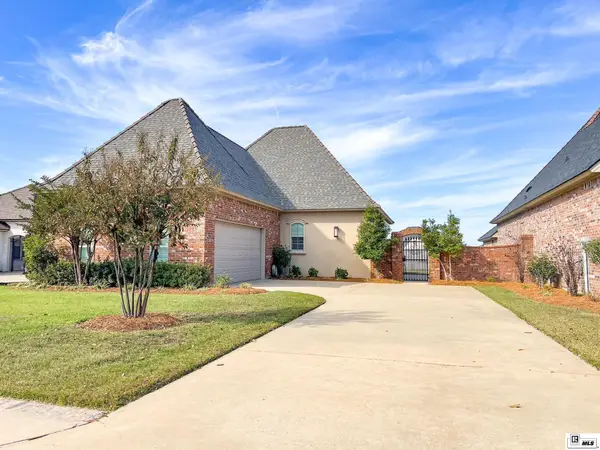 $350,000Active3 beds 2 baths1,818 sq. ft.
$350,000Active3 beds 2 baths1,818 sq. ft.106 Vieux Carre Place, Monroe, LA 71203
MLS# 217204Listed by: VANGUARD REALTY - New
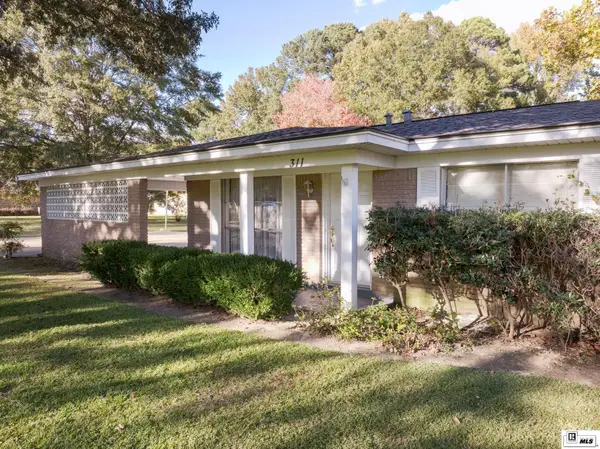 $259,000Active3 beds 2 baths1,986 sq. ft.
$259,000Active3 beds 2 baths1,986 sq. ft.311 Rowland Road, Monroe, LA 71203
MLS# 217198Listed by: KELLER WILLIAMS PARISHWIDE PARTNERS - New
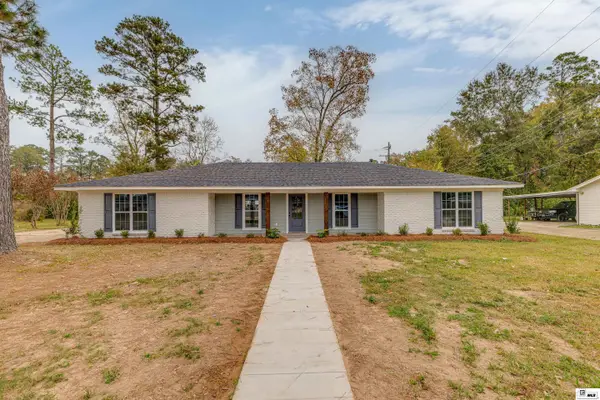 $249,900Active5 beds 2 baths2,227 sq. ft.
$249,900Active5 beds 2 baths2,227 sq. ft.17 Elmwood Drive, Monroe, LA 71203
MLS# 217190Listed by: KELLER WILLIAMS PARISHWIDE PARTNERS
