1394 East Frenchman's Bend Road, Monroe, LA 71203
Local realty services provided by:Better Homes and Gardens Real Estate Rhodes Realty
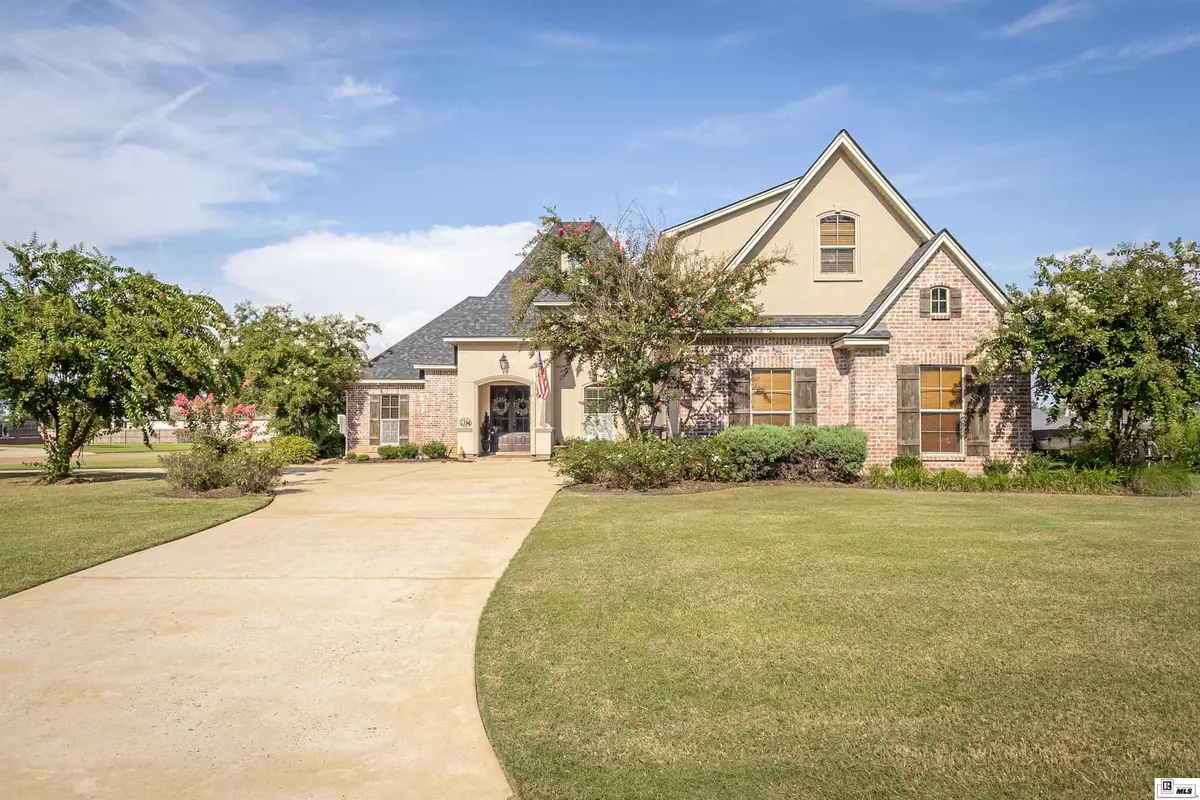
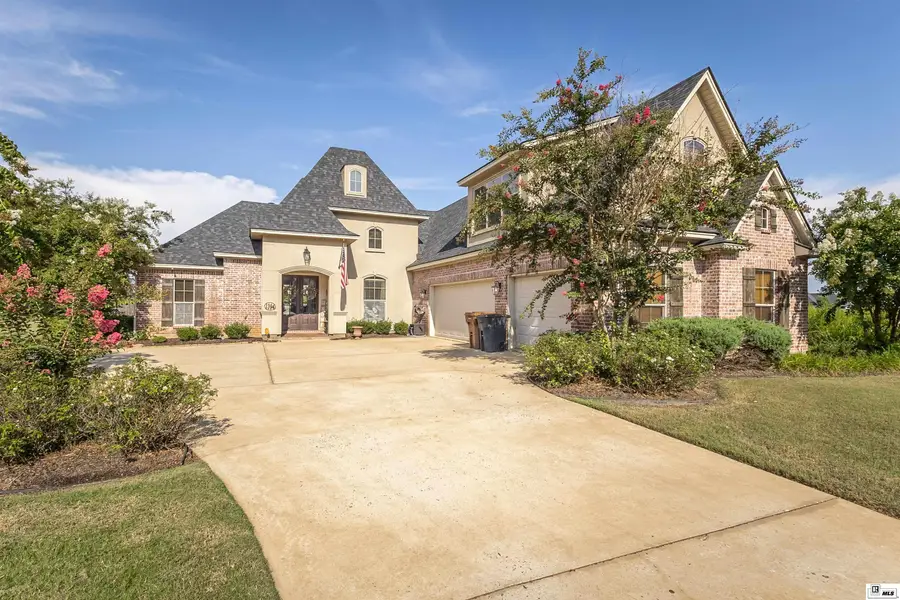
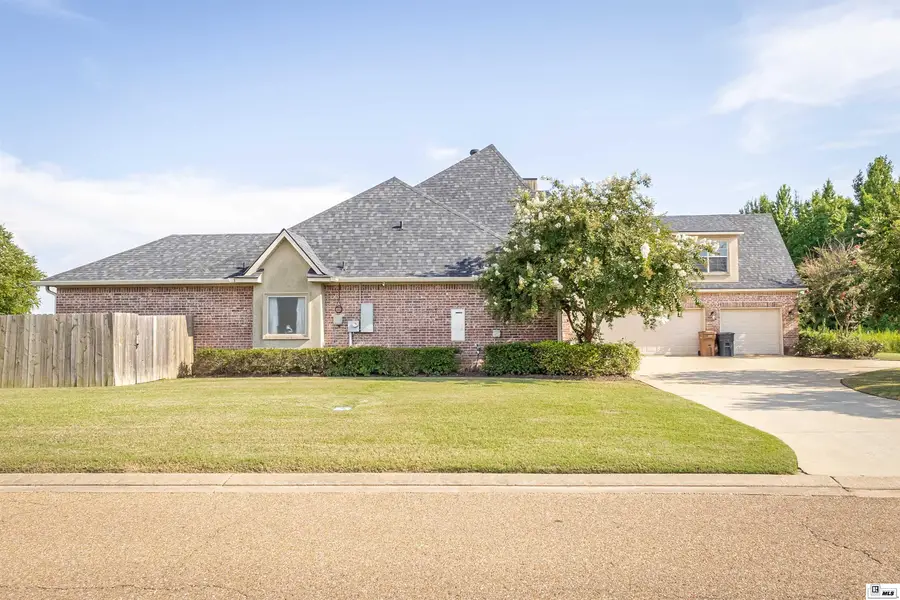
1394 East Frenchman's Bend Road,Monroe, LA 71203
$525,000
- 6 Beds
- 4 Baths
- 3,276 sq. ft.
- Single family
- Active
Listed by:heather green
Office:heather green realty
MLS#:215819
Source:LA_NEBOR
Price summary
- Price:$525,000
- Price per sq. ft.:$129.95
About this home
A Frenchman's Bend Beauty at it's very best. Welcome Home to this 2-story, 6 Bedroom & 4 Bathroom luxury property built in 2014. Walk in through the double front doors into an open living space full of natural light where you can enjoy the warmth of a fire and the company of Family & Friends. The large dining space right off the kitchen is sure to be great for entertaining, with plenty of room for all to enjoy. The classic style of the kitchen cabinets is set off with the timeless granite countertops and an endless amount of storage. The Master Bedroom is stately with tall, vaulted ceilings and large crown molding. Double vanities, jacuzzi tub and a walk-in closet in the Master Bathroom will make anyone happy to get ready for work in the mornings. The second story living area would be perfect as a Mother-in-law suite or separate living space with its own private bathroom and large closet. Many updates have been made, including new roof, gutters, interior paint, lighting fixtures, plantation shutters and much more. Enjoy the Summertime in your very own in-ground saltwater pool, with new pump, saltwater converter and pool liner. The fenced in back yard is a great area to enjoy time with children and fur babies. This Dream Home will not last too long. Contact your Favorite Realtor for a Private Showing...
Contact an agent
Home facts
- Year built:2014
- Listing Id #:215819
- Added:13 day(s) ago
- Updated:August 15, 2025 at 03:15 PM
Rooms and interior
- Bedrooms:6
- Total bathrooms:4
- Full bathrooms:4
- Living area:3,276 sq. ft.
Heating and cooling
- Cooling:Central Air
- Heating:Natural Gas
Structure and exterior
- Roof:Architectural Style
- Year built:2014
- Building area:3,276 sq. ft.
- Lot area:0.43 Acres
Schools
- High school:STERLINGTON O
- Middle school:Sterlington Mid
- Elementary school:STERLINGTON ELM
Utilities
- Water:Public
- Sewer:Public
Finances and disclosures
- Price:$525,000
- Price per sq. ft.:$129.95
New listings near 1394 East Frenchman's Bend Road
- New
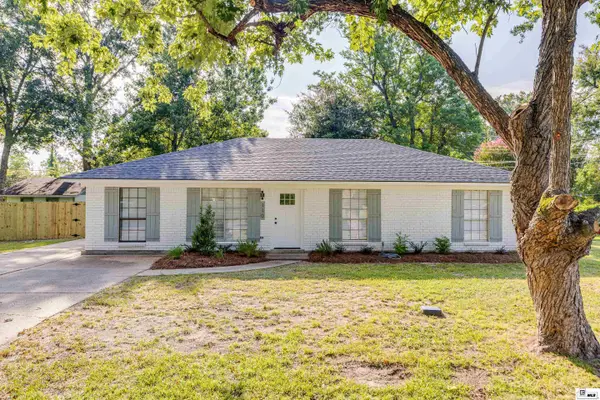 $185,000Active3 beds 2 baths1,497 sq. ft.
$185,000Active3 beds 2 baths1,497 sq. ft.110 Holly Ridge Drive, Monroe, LA 71203
MLS# 216005Listed by: KELLER WILLIAMS PARISHWIDE PARTNERS - New
 $1,725,000Active4 beds 7 baths4,828 sq. ft.
$1,725,000Active4 beds 7 baths4,828 sq. ft.2785 Point Drive, Monroe, LA 71201
MLS# 215863Listed by: KELLER WILLIAMS PARISHWIDE PARTNERS - New
 $85,000Active3 beds 1 baths1,392 sq. ft.
$85,000Active3 beds 1 baths1,392 sq. ft.1614 S 9th Street, Monroe, LA 71202
MLS# 216004Listed by: STRAWDER-GRAY REALTY, LLC - New
 $180,000Active-- beds -- baths
$180,000Active-- beds -- baths800 Downey Lane, Monroe, LA 71201
MLS# 216001Listed by: DB REAL ESTATE - New
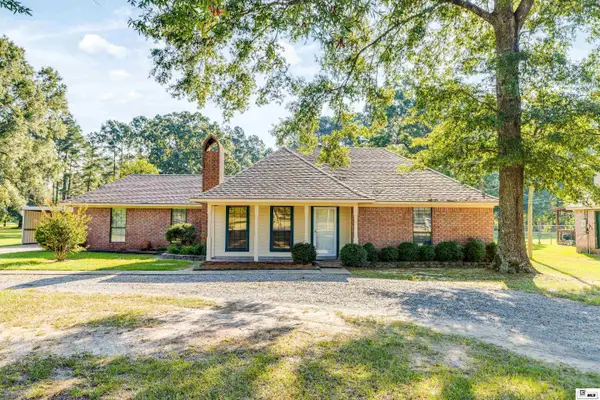 $265,000Active4 beds 3 baths1,936 sq. ft.
$265,000Active4 beds 3 baths1,936 sq. ft.1470 Swartz Fairbanks Road, Monroe, LA 71203
MLS# 215981Listed by: HARRISON LILLY - New
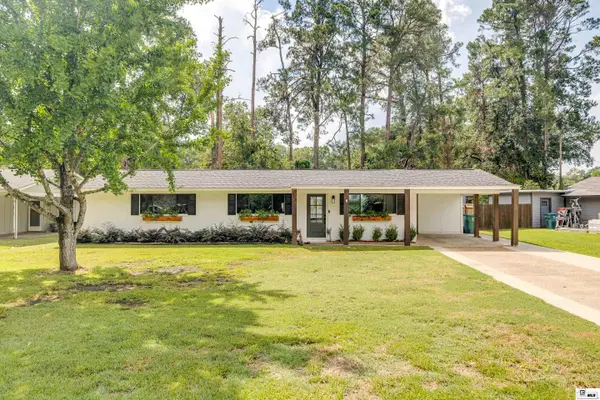 $315,000Active4 beds 3 baths2,375 sq. ft.
$315,000Active4 beds 3 baths2,375 sq. ft.1805 Lexington Avenue, Monroe, LA 71201
MLS# 215998Listed by: HARRISON LILLY - New
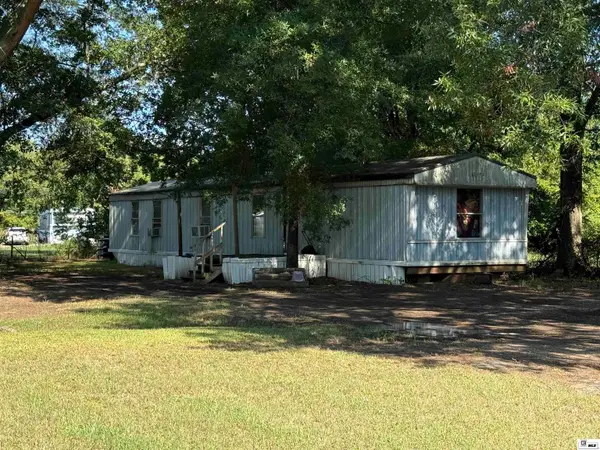 $140,000Active-- beds -- baths
$140,000Active-- beds -- baths1111 S 3rd Street, Monroe, LA 71202
MLS# 215965Listed by: HARRISON LILLY - New
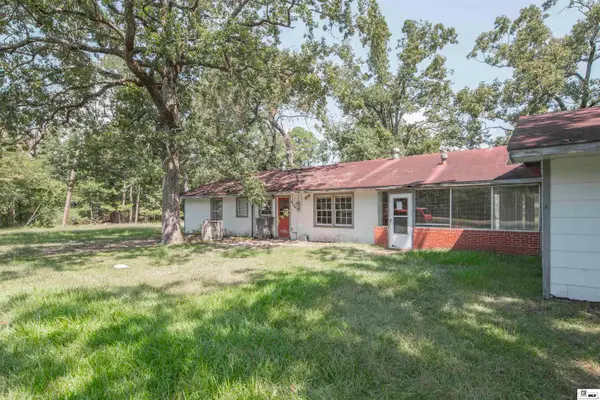 $115,000Active3 beds 2 baths1,845 sq. ft.
$115,000Active3 beds 2 baths1,845 sq. ft.1134 Rowland Road, Monroe, LA 71203
MLS# 215959Listed by: JOHN REA REALTY - New
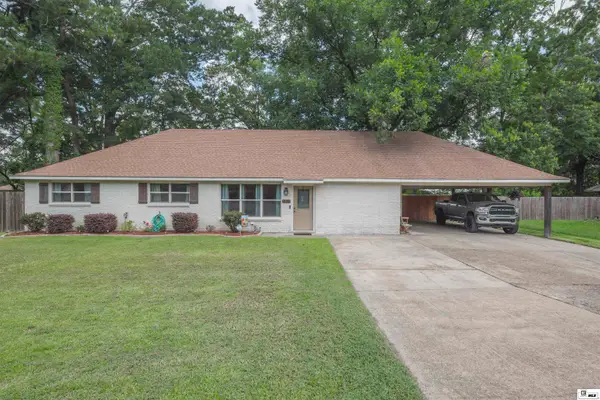 $195,000Active3 beds 2 baths1,500 sq. ft.
$195,000Active3 beds 2 baths1,500 sq. ft.415 Lincoln Road, Monroe, LA 71203
MLS# 215942Listed by: JOHN REA REALTY - New
 $149,000Active3 beds 1 baths1,148 sq. ft.
$149,000Active3 beds 1 baths1,148 sq. ft.501 Eason Place, Monroe, LA 71201
MLS# 215943Listed by: KELLER WILLIAMS PARISHWIDE PARTNERS

