1396 Frenchmans Bend Road, Monroe, LA 71203
Local realty services provided by:Better Homes and Gardens Real Estate Veranda Realty
1396 Frenchmans Bend Road,Monroe, LA 71203
$790,000
- 5 Beds
- 4 Baths
- 3,217 sq. ft.
- Single family
- Active
Listed by:mark ouchley
Office:coldwell banker group one realty
MLS#:215808
Source:LA_NEBOR
Price summary
- Price:$790,000
- Price per sq. ft.:$137.89
About this home
Check out this beautiful home located in the Frenchmans Bend Subdivision. This home sits on a large corner lot. First thing you will notice is the large parking accommodations including a separate RV driveway that comes with a 50 amp service and water along with a large curve driveway in the front beautifying the curb appeal. Their is a dump station in front of home. This home is just over 3,200 heated square feet with a detached workshop that is over 800 total square feet. The backyard is its own paradise. It is sprawled with a 16x32 pool featuring a variable speed pool pump and large patio. The waterfall feature and privacy of the backyard surrounded with a 6 1/2’ privacy Brick and Cedar Estate fence makes it your own oasis. The added detached garage/workshop allows for parking for lawn mower and side by sides with plenty of room for storage downstairs and second floor. The home has a standby Generac 32k kw natural gas Generator. When you step inside the home, the open floor plan renders no wasted space. This home has 4 bedrooms downstairs, three full baths and one large bedroom/game room area with a full bath upstairs. The master bathroom downstairs has a large jet tub as well as a walk in glass shower. Two large walk-in closets adds to the convenience of the master bedroom. The open kitchen area boasts a nice kitchen pantry and overlooks the living room with a tile finished gas log fireplace in the center to enjoy those winter nights. The open breakfast area has another pantry. A Formal dining room greets your guest. All Interior and exterior lights are upgraded to LED with accent lights surrounding the home in the eves. This home is a must see and won’t last long! So get with your favorite agent and make your appointment today to see this beautiful home.
Contact an agent
Home facts
- Year built:2007
- Listing ID #:215808
- Added:70 day(s) ago
- Updated:October 10, 2025 at 03:53 PM
Rooms and interior
- Bedrooms:5
- Total bathrooms:4
- Full bathrooms:4
- Living area:3,217 sq. ft.
Heating and cooling
- Cooling:Central Air
- Heating:Natural Gas
Structure and exterior
- Roof:Architectural Style
- Year built:2007
- Building area:3,217 sq. ft.
- Lot area:0.44 Acres
Schools
- High school:STERLINGTON O
- Middle school:Sterlington Mid
- Elementary school:STERLINGTON ELM
Utilities
- Water:Public
- Sewer:Public
Finances and disclosures
- Price:$790,000
- Price per sq. ft.:$137.89
New listings near 1396 Frenchmans Bend Road
- New
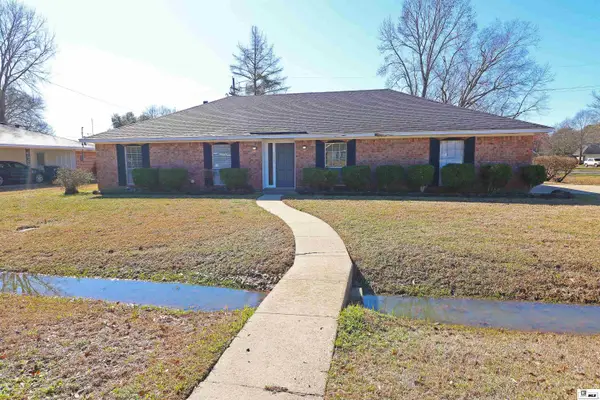 $204,000Active3 beds 2 baths1,635 sq. ft.
$204,000Active3 beds 2 baths1,635 sq. ft.2800 Anita Lane, Monroe, LA 71201
MLS# 216763Listed by: RE/MAX PREMIER REALTY - New
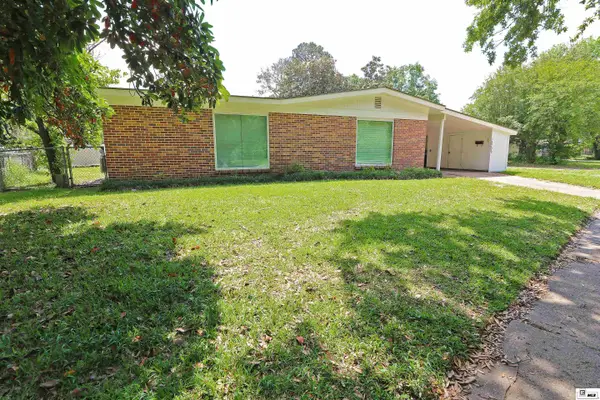 $223,000Active4 beds 2 baths1,784 sq. ft.
$223,000Active4 beds 2 baths1,784 sq. ft.2700 Fort Miro Avenue, Monroe, LA 71201
MLS# 216764Listed by: RE/MAX PREMIER REALTY - Open Sun, 2 to 4pmNew
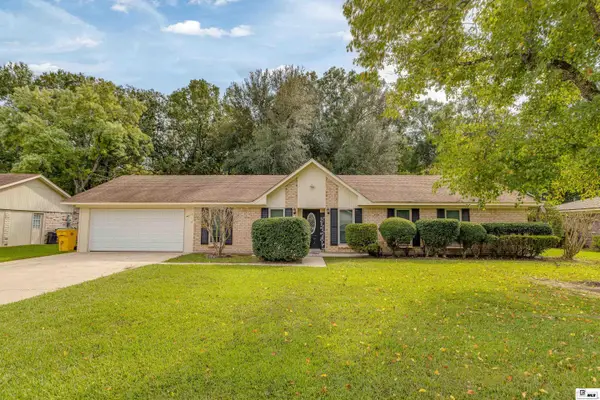 $195,000Active3 beds 2 baths2,218 sq. ft.
$195,000Active3 beds 2 baths2,218 sq. ft.38 Winchester Circle, Monroe, LA 71203
MLS# 216749Listed by: HARRISON LILLY - New
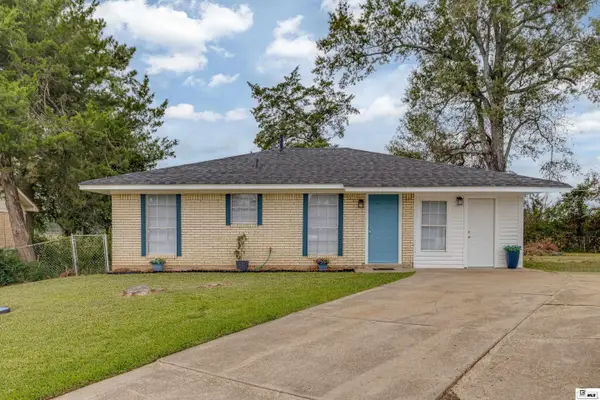 $95,000Active3 beds 2 baths1,330 sq. ft.
$95,000Active3 beds 2 baths1,330 sq. ft.32 Woodberry Drive, Monroe, LA 71202
MLS# 216750Listed by: HARRISON LILLY - New
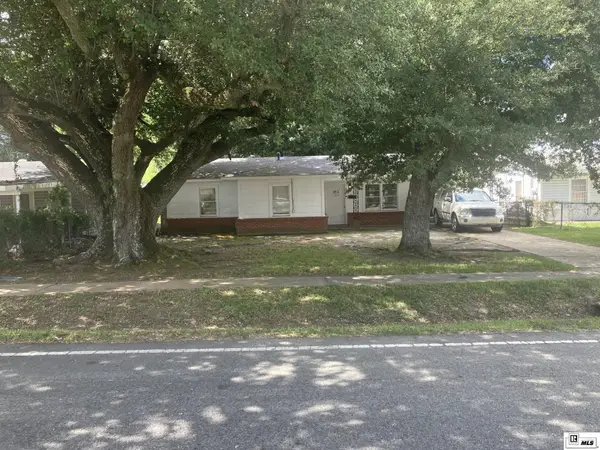 $135,000Active3 beds 1 baths1,180 sq. ft.
$135,000Active3 beds 1 baths1,180 sq. ft.405 Sheridan Avenue, Monroe, LA 71201
MLS# 216743Listed by: FRENCH REALTY, LLC - New
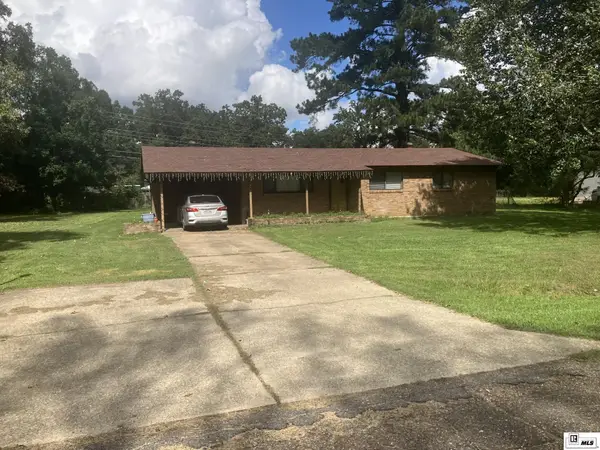 $165,000Active3 beds 2 baths1,320 sq. ft.
$165,000Active3 beds 2 baths1,320 sq. ft.207 Monroe Drive, Monroe, LA 71203
MLS# 216744Listed by: FRENCH REALTY, LLC - New
 $75,000Active3 beds 2 baths1,200 sq. ft.
$75,000Active3 beds 2 baths1,200 sq. ft.229 Eisenhower Drive, Monroe, LA 71203
MLS# 216734Listed by: KELLER WILLIAMS PARISHWIDE PARTNERS - New
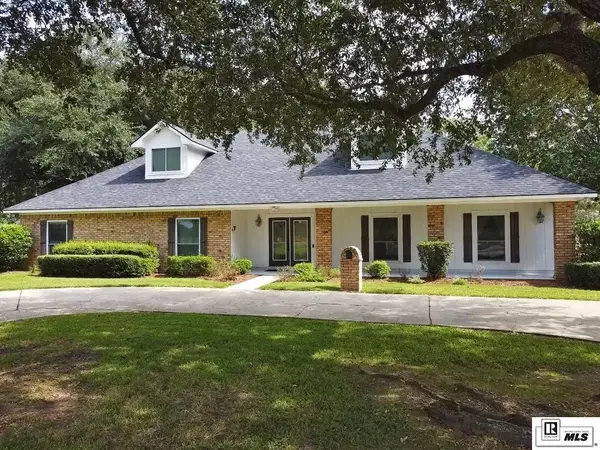 $635,000Active5 beds 4 baths4,707 sq. ft.
$635,000Active5 beds 4 baths4,707 sq. ft.1205 Finks Hideaway Road, Monroe, LA 71203
MLS# 216736Listed by: COLDWELL BANKER GROUP ONE REALTY - New
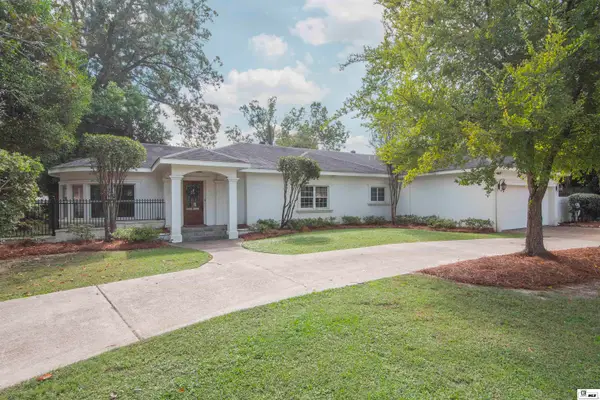 $435,000Active4 beds 4 baths3,394 sq. ft.
$435,000Active4 beds 4 baths3,394 sq. ft.1312 Forsythe Avenue, Monroe, LA 71201
MLS# 216732Listed by: JOHN REA REALTY - New
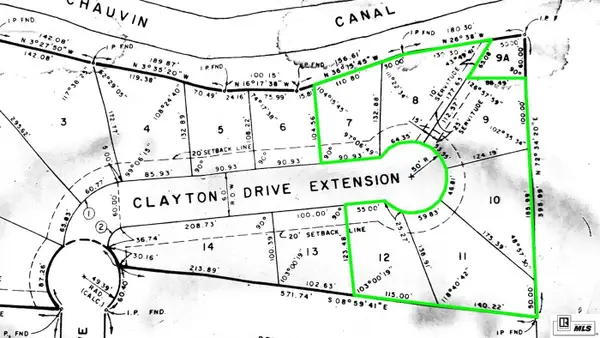 $60,000Active1.9 Acres
$60,000Active1.9 Acres0 Clayton Drive, Monroe, LA 71203
MLS# 216730Listed by: COLDWELL BANKER GROUP ONE REALTY
