38 Winchester Circle, Monroe, LA 71203
Local realty services provided by:Better Homes and Gardens Real Estate Rhodes Realty
38 Winchester Circle,Monroe, LA 71203
$195,000
- 3 Beds
- 2 Baths
- 2,218 sq. ft.
- Single family
- Active
Upcoming open houses
- Sun, Oct 1202:00 pm - 04:00 pm
Listed by:harrison lilly
Office:harrison lilly
MLS#:216749
Source:LA_NEBOR
Price summary
- Price:$195,000
- Price per sq. ft.:$74.37
About this home
Well-maintained and move-in ready, this beautiful brick home offers a thoughtful layout and major updates for peace of mind—including a roof and outside HVAC unit replaced within the last 5 years, and a new inside HVAC unit installed less than a year ago. As you enter through the foyer, the formal dining room sits to your left—a spacious area perfect for hosting family gatherings. The kitchen wraps around from the dining room and features an expansive granite countertop with bar seating, abundant cabinetry, and a view into the cozy living room complete with a classic brick fireplace. Adjacent to the kitchen is a bright breakfast area surrounded by windows that let in beautiful natural light. Just off this space is a large laundry room with built-in cabinets, plus access to the two-car carport and the fenced backyard, which includes a patio and two storage buildings—ideal for extra storage or hobby space. Down the hall, you'll find two generously sized bedrooms, a full bath, a hallway storage closet, and the primary suite, which boasts a spacious walk-in closet and a private en suite bathroom with a shower/tub combo. This home combines charm, functionality, and key upgrades—ready to welcome its new owners!
Contact an agent
Home facts
- Year built:1976
- Listing ID #:216749
- Added:1 day(s) ago
- Updated:October 10, 2025 at 10:57 AM
Rooms and interior
- Bedrooms:3
- Total bathrooms:2
- Full bathrooms:2
- Living area:2,218 sq. ft.
Heating and cooling
- Cooling:Central Air
- Heating:Electric
Structure and exterior
- Roof:Architectural Style
- Year built:1976
- Building area:2,218 sq. ft.
- Lot area:0.3 Acres
Schools
- High school:OUACHITA O
- Middle school:OUACHITA
- Elementary school:LAKESHORE O
Utilities
- Water:Public
- Sewer:Public
Finances and disclosures
- Price:$195,000
- Price per sq. ft.:$74.37
New listings near 38 Winchester Circle
- New
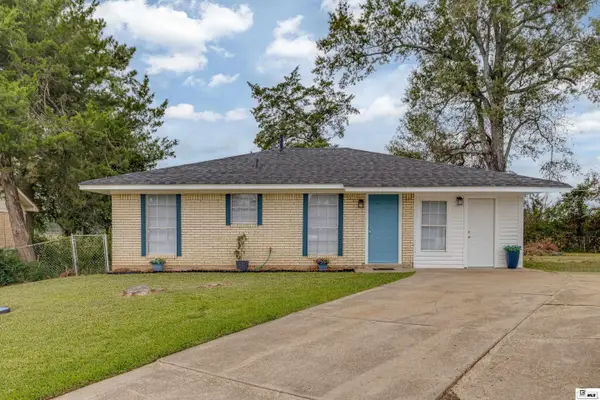 $95,000Active3 beds 2 baths1,330 sq. ft.
$95,000Active3 beds 2 baths1,330 sq. ft.32 Woodberry Drive, Monroe, LA 71202
MLS# 216750Listed by: HARRISON LILLY - New
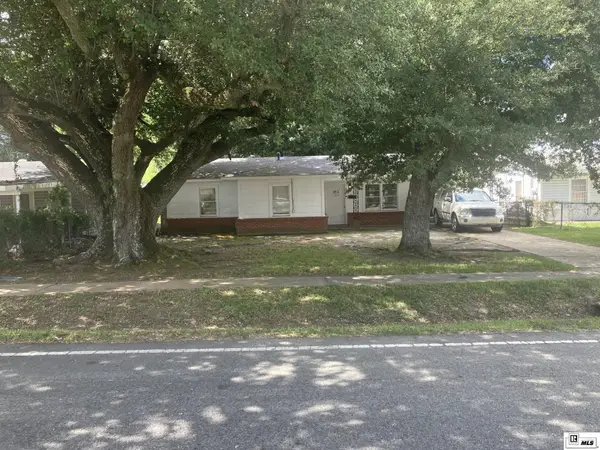 $135,000Active3 beds 1 baths1,180 sq. ft.
$135,000Active3 beds 1 baths1,180 sq. ft.405 Sheridan Avenue, Monroe, LA 71201
MLS# 216743Listed by: FRENCH REALTY, LLC - New
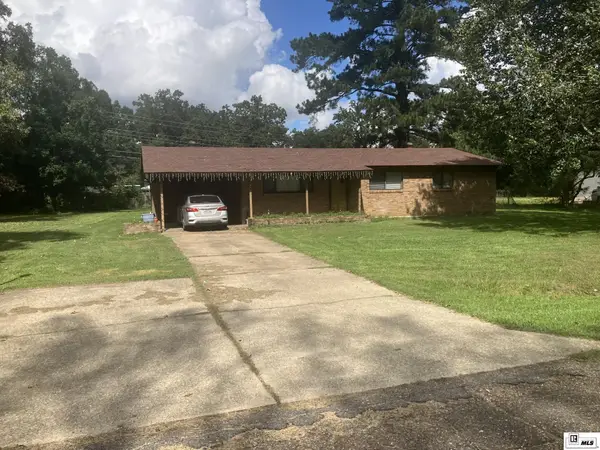 $165,000Active3 beds 2 baths1,320 sq. ft.
$165,000Active3 beds 2 baths1,320 sq. ft.207 Monroe Drive, Monroe, LA 71203
MLS# 216744Listed by: FRENCH REALTY, LLC - New
 $75,000Active3 beds 2 baths1,200 sq. ft.
$75,000Active3 beds 2 baths1,200 sq. ft.229 Eisenhower Drive, Monroe, LA 71203
MLS# 216734Listed by: KELLER WILLIAMS PARISHWIDE PARTNERS - New
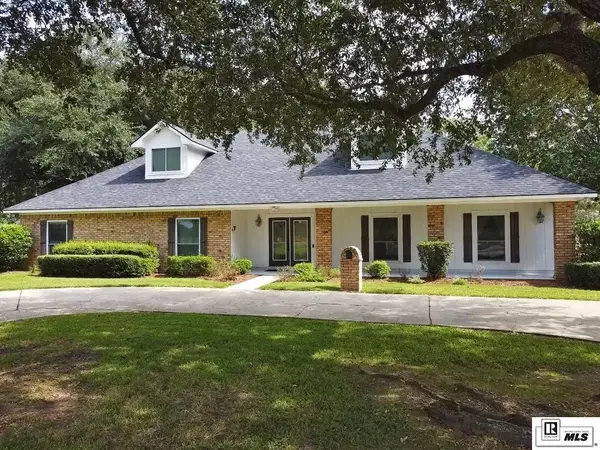 $635,000Active5 beds 4 baths4,707 sq. ft.
$635,000Active5 beds 4 baths4,707 sq. ft.1205 Finks Hideaway Road, Monroe, LA 71203
MLS# 216736Listed by: COLDWELL BANKER GROUP ONE REALTY - New
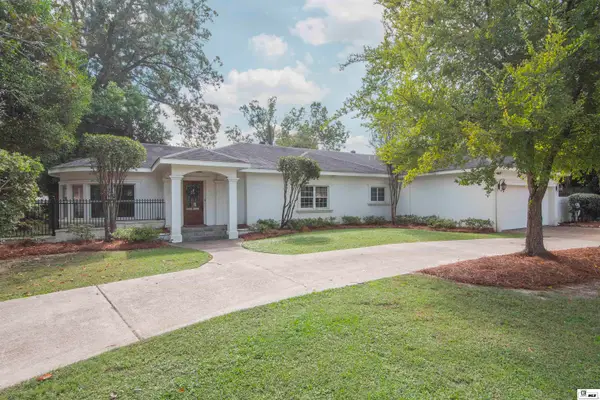 $435,000Active4 beds 4 baths3,394 sq. ft.
$435,000Active4 beds 4 baths3,394 sq. ft.1312 Forsythe Avenue, Monroe, LA 71201
MLS# 216732Listed by: JOHN REA REALTY - New
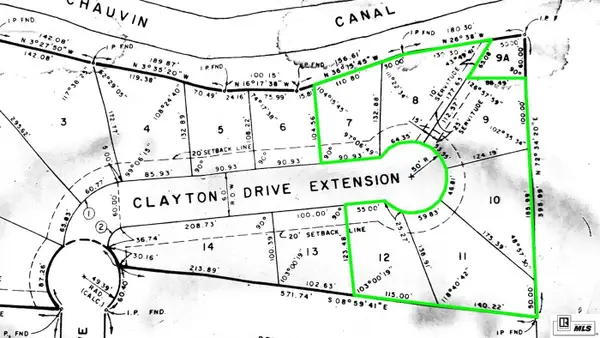 $60,000Active1.9 Acres
$60,000Active1.9 Acres0 Clayton Drive, Monroe, LA 71203
MLS# 216730Listed by: COLDWELL BANKER GROUP ONE REALTY - New
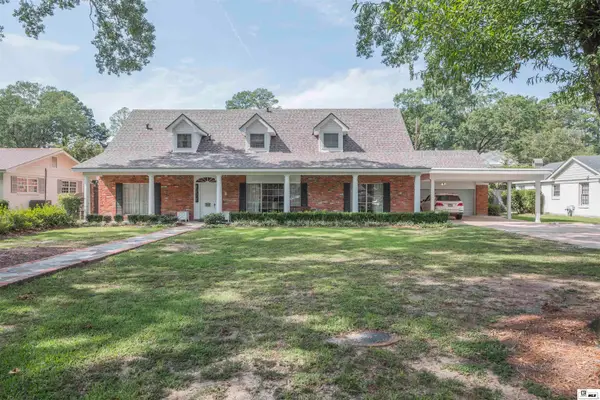 $699,000Active3 beds 4 baths5,281 sq. ft.
$699,000Active3 beds 4 baths5,281 sq. ft.2203 Pargoud Boulevard, Monroe, LA 71201
MLS# 216728Listed by: KELLER WILLIAMS PARISHWIDE PARTNERS - New
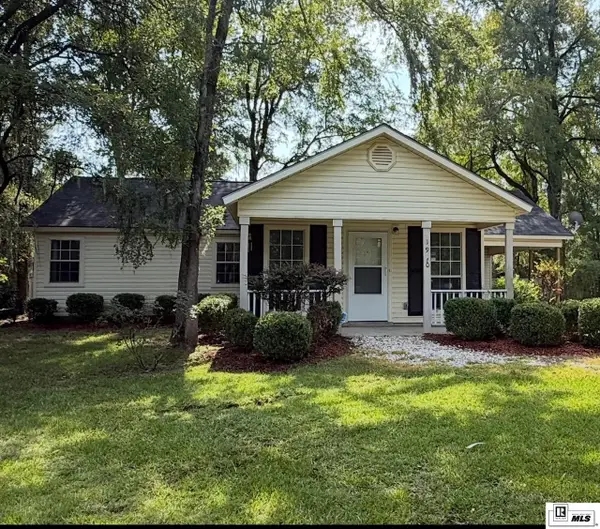 $125,000Active3 beds 2 baths1,316 sq. ft.
$125,000Active3 beds 2 baths1,316 sq. ft.1910 Hickory Street, Monroe, LA 71202
MLS# 216719Listed by: CENTURY 21 UNITED
