179 Day Road, Monroe, LA 71203
Local realty services provided by:Better Homes and Gardens Real Estate Rhodes Realty
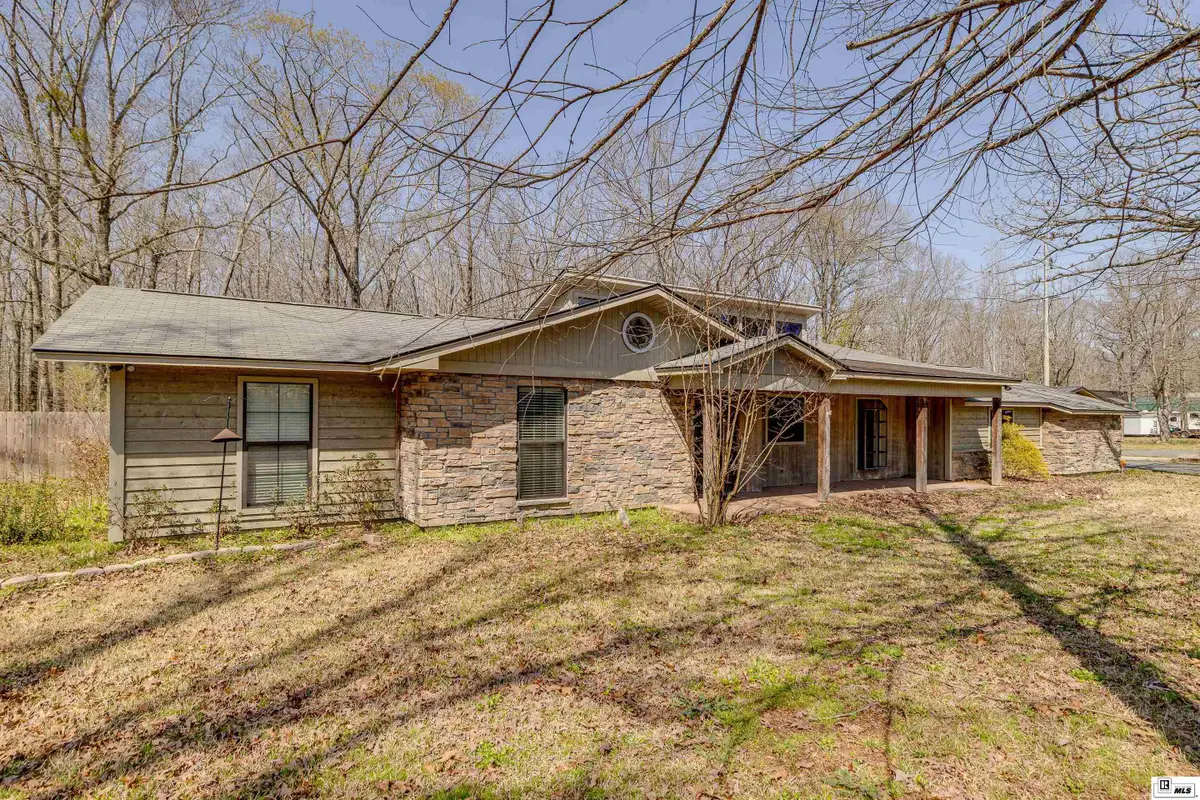
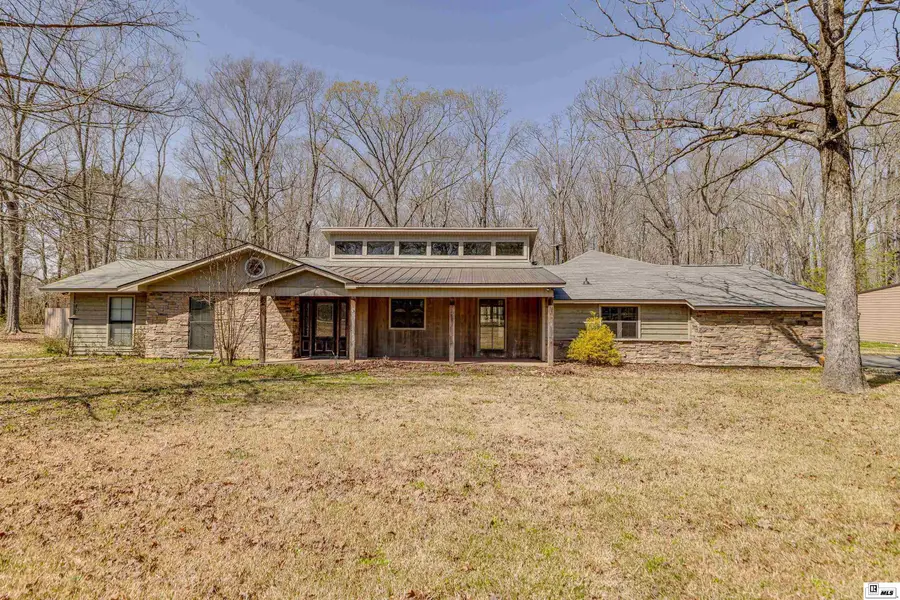
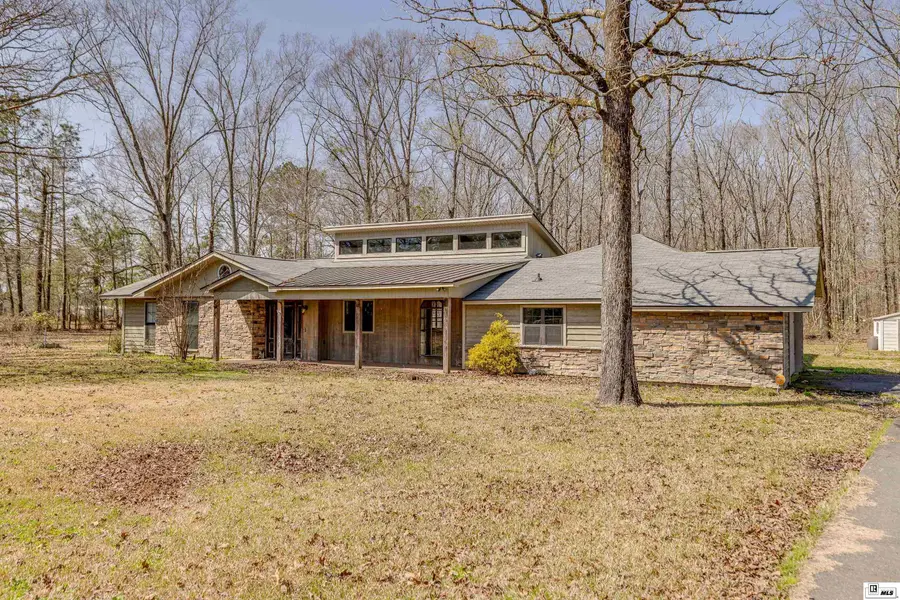
179 Day Road,Monroe, LA 71203
$405,000
- 4 Beds
- 3 Baths
- 2,840 sq. ft.
- Single family
- Active
Listed by:rachel verucchi
Office:keller williams parishwide partners
MLS#:213850
Source:LA_NEBOR
Price summary
- Price:$405,000
- Price per sq. ft.:$114.54
About this home
Country style feels can be found here on Day Road!! This private oasis is just far enough away from the city hustle to be your own private paradise. The home was completely redone since ownership and is located close to the I-65 corridor. This home offers rustic charm with modern infused living style. There are vaulted ceilings, wood beams, brick work, arched doorways, cozy fireplace, wetbar, built-ins, granite counters, elevated windows for natural lighting, cabin feels and a place to call home. There are 4 spacious bedrooms for family members to call their own. The roof was replaced and septic pump-out was completed in 2024. There is a guest home with approximately 1700 sqft for hosting family and friends for overnight events with a kitchen, utility, living room and 2 bedrooms and a bath. Outside is room for the kids or fur babies to roam, a place for your horses, workshop and so much more!! Call your real estate professional for a showing!!!!
Contact an agent
Home facts
- Year built:1978
- Listing Id #:213850
- Added:157 day(s) ago
- Updated:August 23, 2025 at 03:06 PM
Rooms and interior
- Bedrooms:4
- Total bathrooms:3
- Full bathrooms:3
- Living area:2,840 sq. ft.
Heating and cooling
- Cooling:Central Air, Electric
- Heating:Central, Electric
Structure and exterior
- Roof:Asphalt Shingle
- Year built:1978
- Building area:2,840 sq. ft.
- Lot area:10.77 Acres
Schools
- High school:STERLINGTON O
- Middle school:Sterlington Mid
- Elementary school:STERLINGTON ELM
Utilities
- Water:Public
- Sewer:Oxidation
Finances and disclosures
- Price:$405,000
- Price per sq. ft.:$114.54
New listings near 179 Day Road
- New
 $385,000Active4 beds 3 baths2,427 sq. ft.
$385,000Active4 beds 3 baths2,427 sq. ft.156 East Shore Road, Monroe, LA 71203
MLS# 216145Listed by: LISA GOVAN REALTY - New
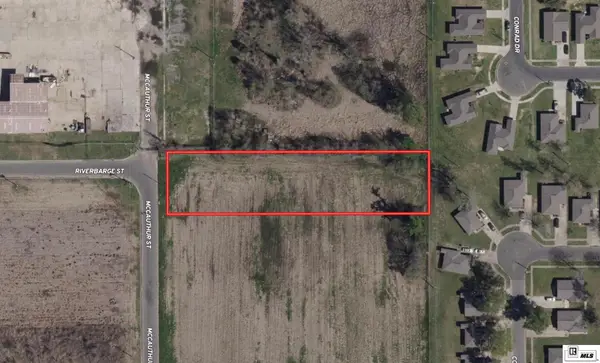 $20,000Active0.98 Acres
$20,000Active0.98 Acres0 Riverbarge Street, Monroe, LA 71202
MLS# 216144Listed by: JOHN REA REALTY - New
 $950,000Active6 beds 7 baths6,036 sq. ft.
$950,000Active6 beds 7 baths6,036 sq. ft.363 Venable Lane, Monroe, LA 71203
MLS# 216137Listed by: COLDWELL BANKER GROUP ONE REALTY - New
 $330,000Active6 Acres
$330,000Active6 Acres0 Hwy 165 S, Monroe, LA 71202
MLS# 216138Listed by: COLDWELL BANKER GROUP ONE REALTY - New
 $12,500,000Active325 Acres
$12,500,000Active325 Acres0000 Hwy 165 S, Monroe, LA 71202
MLS# 216139Listed by: COLDWELL BANKER GROUP ONE REALTY - New
 $2,200,000Active55 Acres
$2,200,000Active55 Acres000 Hwy 165 S, Monroe, LA 71202
MLS# 216140Listed by: COLDWELL BANKER GROUP ONE REALTY - New
 $2,100,000Active60 Acres
$2,100,000Active60 Acres00 Hwy 165 S, Monroe, LA 71202
MLS# 216142Listed by: COLDWELL BANKER GROUP ONE REALTY - New
 $679,000Active4 beds 3 baths3,115 sq. ft.
$679,000Active4 beds 3 baths3,115 sq. ft.7010 Egret Landing, Monroe, LA 71203
MLS# 216132Listed by: JOHN REA REALTY - New
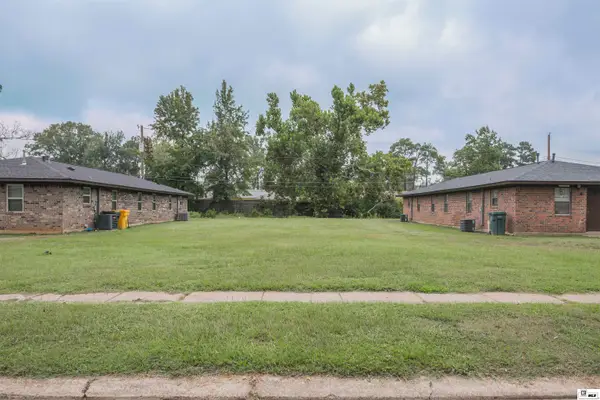 $38,000Active2.2 Acres
$38,000Active2.2 Acres0 Marshall Drive, Monroe, LA 71202
MLS# 216126Listed by: JOHN REA REALTY - New
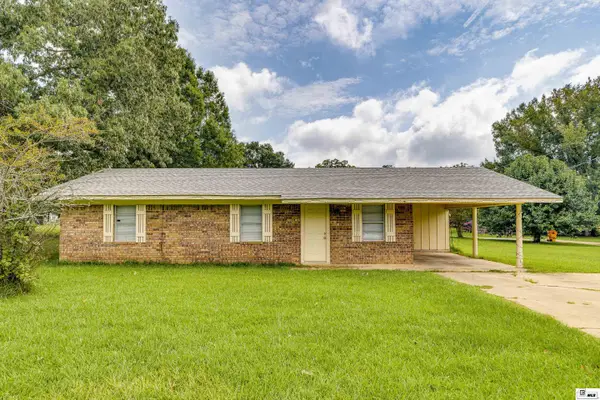 $155,000Active3 beds 2 baths1,165 sq. ft.
$155,000Active3 beds 2 baths1,165 sq. ft.121 Gabe Lane, Monroe, LA 71203
MLS# 216124Listed by: HARRISON LILLY
