1802 Toulouse Drive, Monroe, LA 71201
Local realty services provided by:Better Homes and Gardens Real Estate Rhodes Realty
1802 Toulouse Drive,Monroe, LA 71201
$519,900
- 4 Beds
- 2 Baths
- 2,546 sq. ft.
- Single family
- Active
Listed by: misti hajj, misti hajj
Office: keller williams parishwide partners
MLS#:213673
Source:LA_NEBOR
Price summary
- Price:$519,900
- Price per sq. ft.:$158.6
About this home
LOCATION!! LOCATION!! LOCATION!! Soon to be gated subdivision, walking distance to Shoppes on Tower to eat at your favorite restaurant!! Modern home with sleek finishes throughout, 4 Bedrooms and 2 full baths. (4th bedroom could be used as bedroom, office, workout room, media room, etc.) The home offers all the amenities you are looking for with 10, 12, and 15ft ceilings, Andersen windows and doors (400 Series on the front and 100 Series on the sides and back), LED eve lighting, master walk in, large storage under stairs with built in cabinets, oversized Curbless master marble shower with linear marble flush drain and glassed in marble shower in guest bath. Luxury quartz throughout with all book match waterfall edges/sides, modern linear fireplace, matching quartz backsplash, LED lights under the cabinets and a huge kitchen island. There is high end plumbing fixtures throughout. (Delta and Brizo) Bertazonni kitchen appliances including a Bertazonni refrigerator. All custom contemporary flat panel cabinetry, pot filler in kitchen, 36” Zephyr modern stainless steel hood vent, contemporary door hardware, designer lighting fixtures, large modern cabinet hardware throughout the home. Hardwood floors, iron railing and large gas lanterns, a tankless hot water heater with controller. Ecobee Smart Thermostat with control via phone anywhere when connected to WIFI. Front brick walls, fenced in large courtyard with backyard, full irrigation system. There is a long driveway which allows generous parking for guests. There is so much for you to admire!! Close to everything you will need!! Contact your real estate professional today!!!
Contact an agent
Home facts
- Year built:2020
- Listing ID #:213673
- Added:1021 day(s) ago
- Updated:November 14, 2025 at 04:33 PM
Rooms and interior
- Bedrooms:4
- Total bathrooms:2
- Full bathrooms:2
- Living area:2,546 sq. ft.
Heating and cooling
- Cooling:Central Air, Electric
- Heating:Central, Electric
Structure and exterior
- Roof:Architectural Style
- Year built:2020
- Building area:2,546 sq. ft.
Schools
- High school:NEVILLE CY
- Middle school:NEVILLE JUNIOR HIGH SCHOOL
- Elementary school:Sallie Humble/Lexington
Utilities
- Water:Public
- Sewer:Public
Finances and disclosures
- Price:$519,900
- Price per sq. ft.:$158.6
New listings near 1802 Toulouse Drive
- New
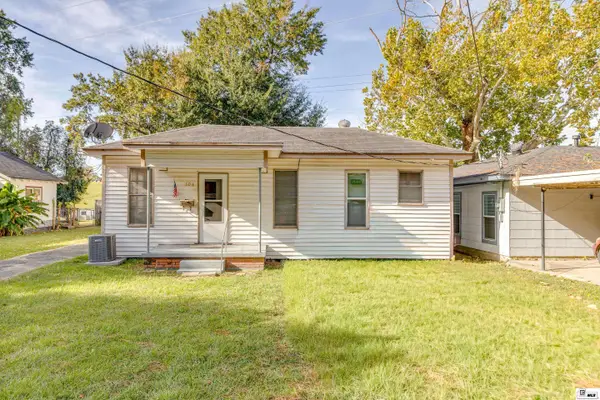 $68,000Active3 beds 1 baths1,263 sq. ft.
$68,000Active3 beds 1 baths1,263 sq. ft.304 Bell Avenue, Monroe, LA 71203
MLS# 217132Listed by: HARRISON LILLY - New
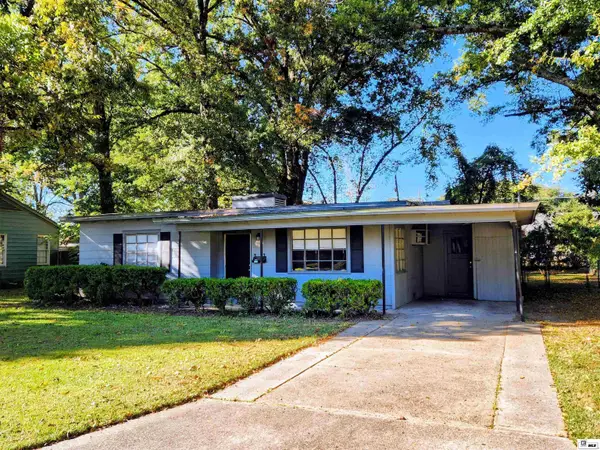 $140,000Active3 beds 1 baths1,210 sq. ft.
$140,000Active3 beds 1 baths1,210 sq. ft.1005 Emerson Street, Monroe, LA 71201
MLS# 217113Listed by: DB REAL ESTATE - New
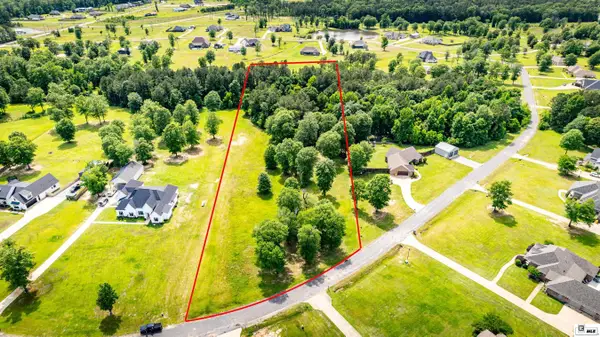 $79,900Active4.23 Acres
$79,900Active4.23 Acres0 Ladelle Loop, Monroe, LA 71203
MLS# 217103Listed by: KELLER WILLIAMS PARISHWIDE PARTNERS - New
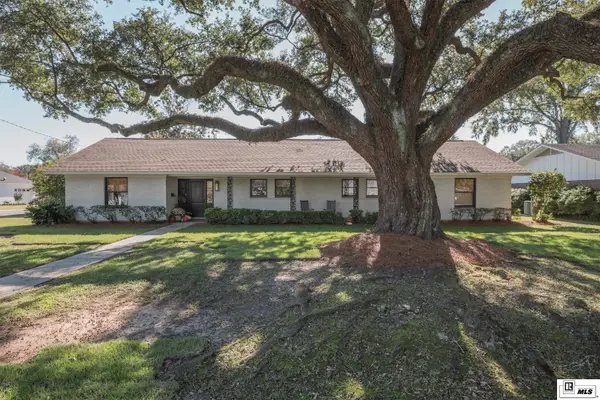 $449,900Active3 beds 2 baths2,377 sq. ft.
$449,900Active3 beds 2 baths2,377 sq. ft.2608 Pargoud Boulevard, Monroe, LA 71201
MLS# 217096Listed by: JOHN REA REALTY - New
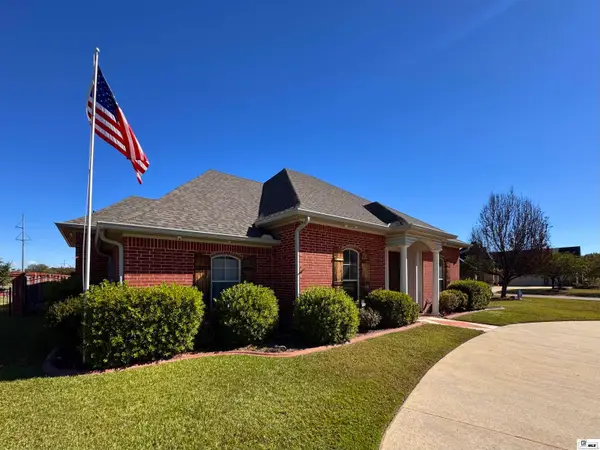 $775,000Active5 beds 4 baths3,217 sq. ft.
$775,000Active5 beds 4 baths3,217 sq. ft.1396 Frenchmans Bend Road, Monroe, LA 71203
MLS# 217093Listed by: CYPRESS STATE REALTY - New
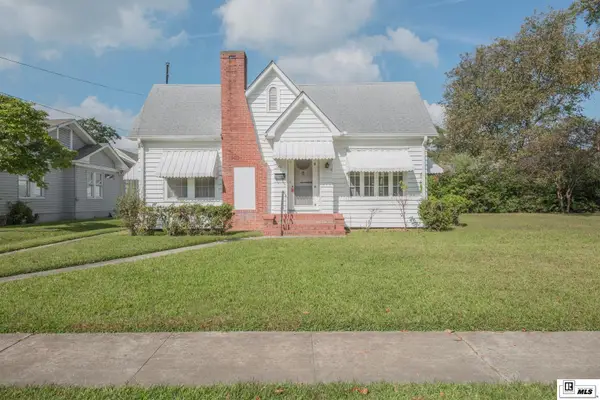 $199,000Active3 beds 2 baths2,184 sq. ft.
$199,000Active3 beds 2 baths2,184 sq. ft.201 Auburn Avenue, Monroe, LA 71201
MLS# 217095Listed by: JOHN REA REALTY - New
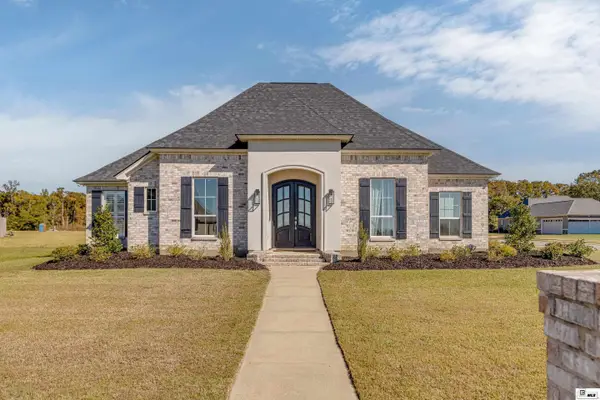 $439,900Active4 beds 4 baths2,482 sq. ft.
$439,900Active4 beds 4 baths2,482 sq. ft.213 Cotton Trace, Monroe, LA 71203
MLS# 217077Listed by: FRENCH REALTY, LLC - New
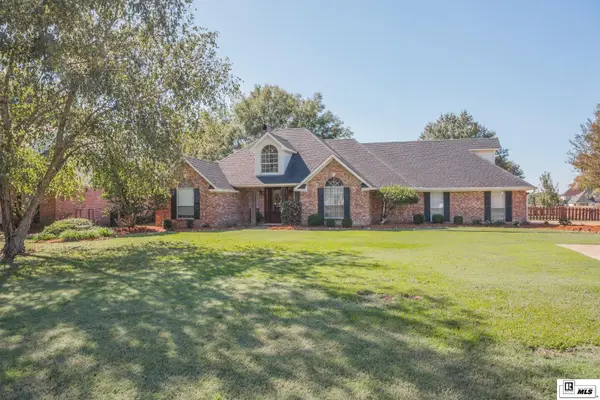 $389,500Active3 beds 3 baths2,377 sq. ft.
$389,500Active3 beds 3 baths2,377 sq. ft.1534 Frenchmans Bend Road, Monroe, LA 71203
MLS# 217072Listed by: JOHN REA REALTY - New
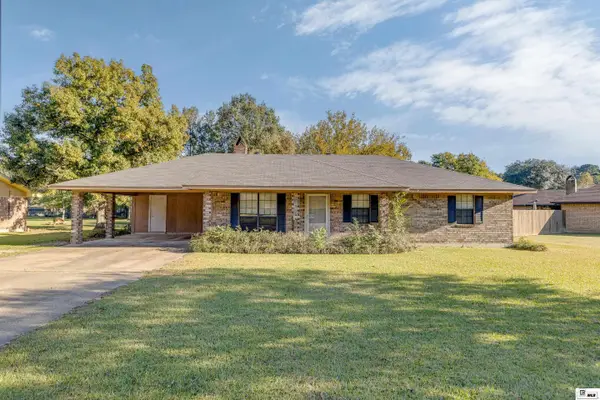 $195,000Active3 beds 2 baths1,456 sq. ft.
$195,000Active3 beds 2 baths1,456 sq. ft.213 Timber Lane, Monroe, LA 71203
MLS# 217069Listed by: HARRISON LILLY - New
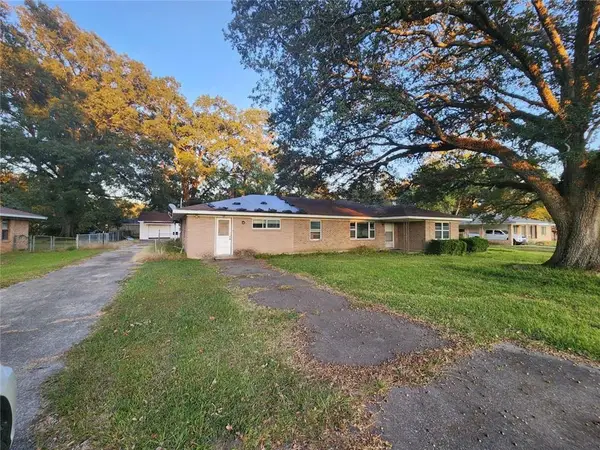 $204,900Active3 beds 3 baths2,057 sq. ft.
$204,900Active3 beds 3 baths2,057 sq. ft.410 Lula Drive, Monroe, LA 71203
MLS# 2529741Listed by: CONGRESS REALTY, INC.
