2110 Bienville Drive, Monroe, LA 71201
Local realty services provided by:Better Homes and Gardens Real Estate Veranda Realty
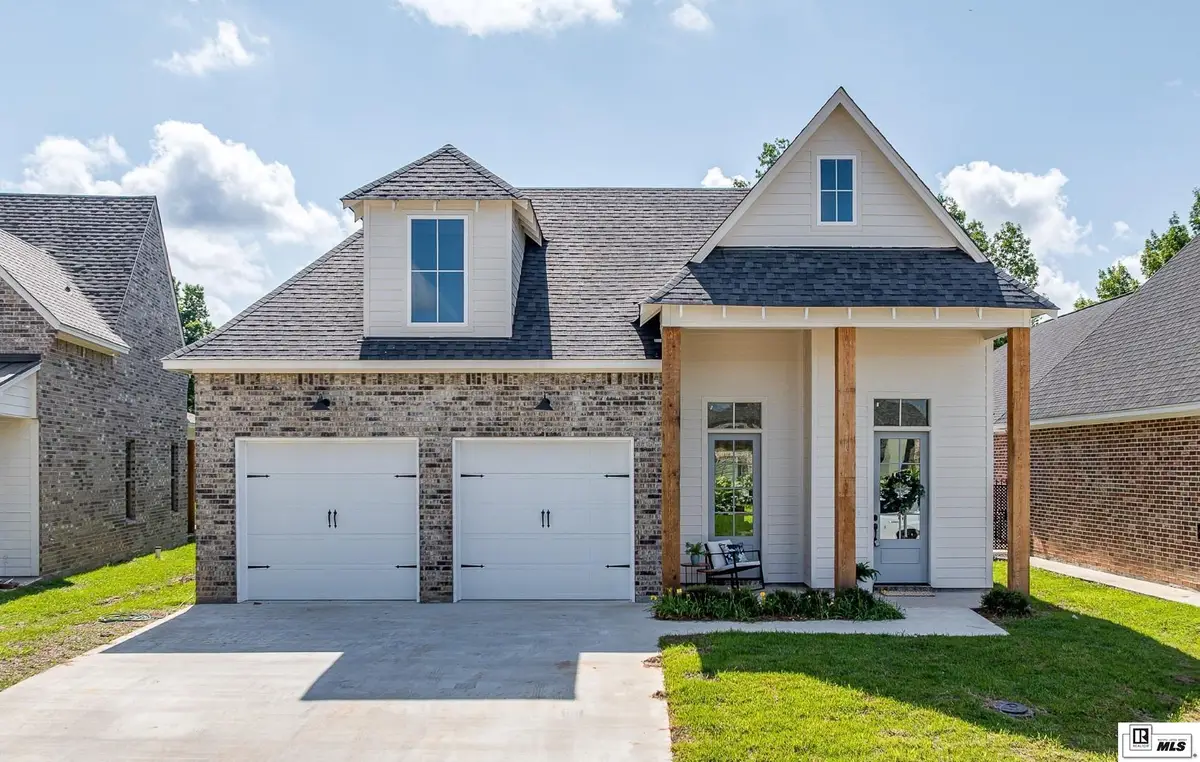
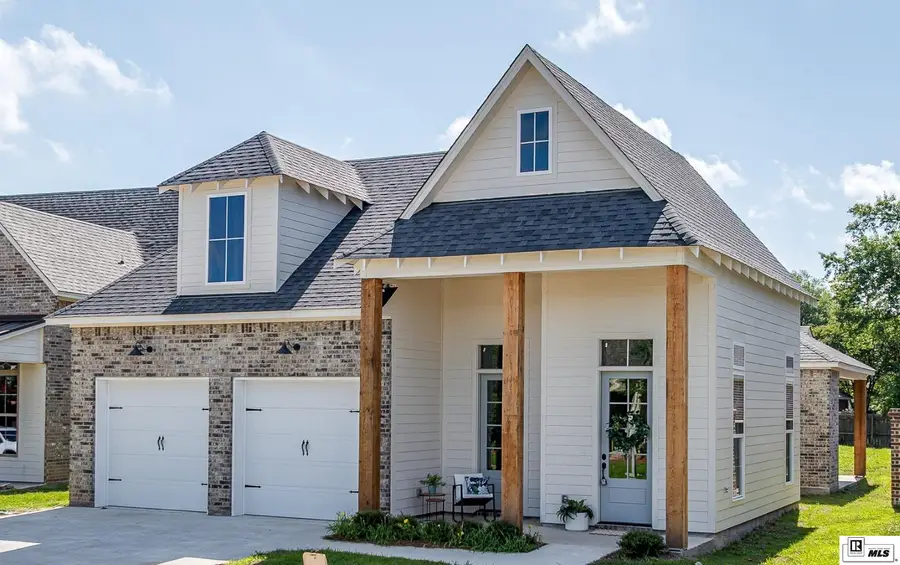
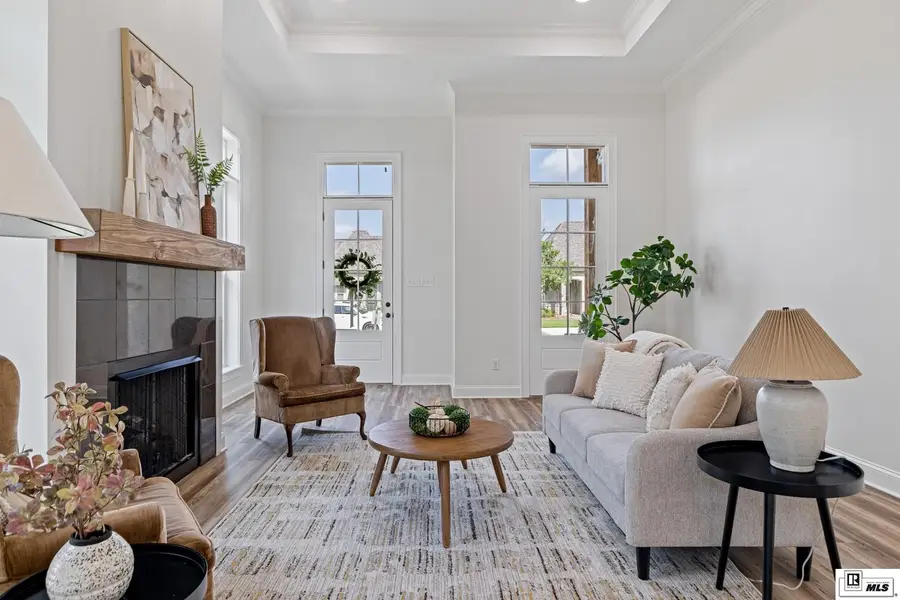
2110 Bienville Drive,Monroe, LA 71201
$399,900
- 3 Beds
- 2 Baths
- 1,997 sq. ft.
- Single family
- Active
Listed by:lesli thomas
Office:john rea realty
MLS#:215256
Source:LA_NEBOR
Price summary
- Price:$399,900
- Price per sq. ft.:$132.64
About this home
This beautifully designed brand-new Southern cottage offers 3 spacious bedrooms, a dedicated office, and stylish indoor and outdoor living spaces. Step inside to find luxury vinyl plank flooring flowing throughout the open floor plan. The heart of the home is the gourmet kitchen, featuring Carrara Luna quartz countertops, a glossy porcelain Arabesque mosaic tile backsplash, sleek fixtures, and a full suite of premium appliances—including a double oven, microwave, dishwasher, 5-burner gas cooktop with a vent hood, and a walk-in pantry. The living room features a cozy fireplace with gas logs, perfect for relaxing evenings. The private primary suite includes a cathedral ceiling with a wood beam accent, a large walk-in closet, a luxurious soaking tub, dual vanities, and a walk-in shower with French Canvas glazed ceramic tile. Enjoy outdoor living year-round on the spacious back porch with an outdoor fireplace with gas logs and plumbing ready for your dream outdoor kitchen. Additional highlights: Office with double doors, 10’–16’ ceilings throughout with tray ceiling in dining area and living room, 2-car garage with storage room, & large utility room with easy access to bedrooms. This home is a perfect blend of luxury and functionality in a desirable neighborhood in the heart of Monroe. Schedule your private tour today!
Contact an agent
Home facts
- Year built:2025
- Listing Id #:215256
- Added:51 day(s) ago
- Updated:August 14, 2025 at 03:14 PM
Rooms and interior
- Bedrooms:3
- Total bathrooms:2
- Full bathrooms:2
- Living area:1,997 sq. ft.
Heating and cooling
- Cooling:Central Air, Electric
- Heating:Central, Natural Gas
Structure and exterior
- Roof:Architectural Style
- Year built:2025
- Building area:1,997 sq. ft.
- Lot area:0.22 Acres
Schools
- High school:NEVILLE CY
- Middle school:NEVILLE JUNIOR HIGH SCHOOL
- Elementary school:Sallie Humble/Lexington
Utilities
- Water:Public
- Sewer:Public
Finances and disclosures
- Price:$399,900
- Price per sq. ft.:$132.64
New listings near 2110 Bienville Drive
- New
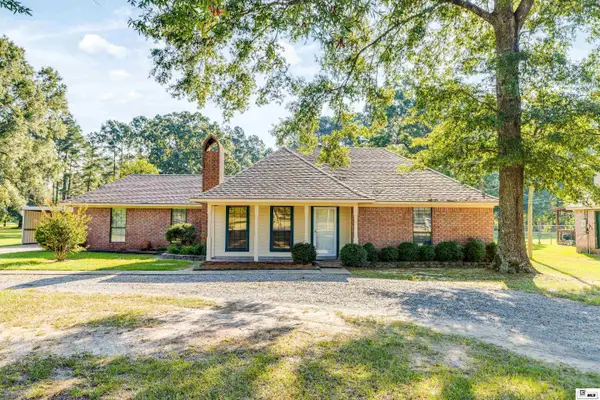 $265,000Active4 beds 3 baths1,936 sq. ft.
$265,000Active4 beds 3 baths1,936 sq. ft.1470 Swartz Fairbanks Road, Monroe, LA 71203
MLS# 215981Listed by: HARRISON LILLY - New
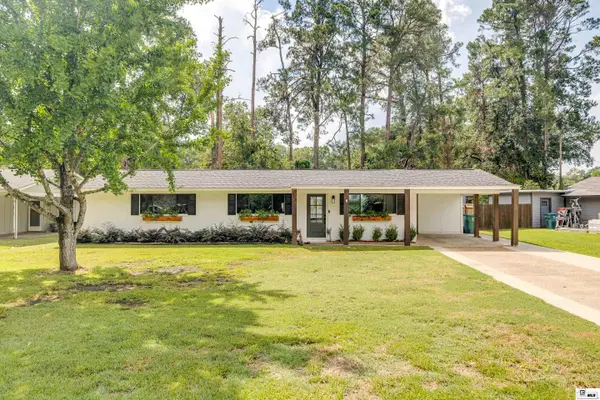 $315,000Active4 beds 3 baths2,375 sq. ft.
$315,000Active4 beds 3 baths2,375 sq. ft.1805 Lexington Avenue, Monroe, LA 71201
MLS# 215998Listed by: HARRISON LILLY - New
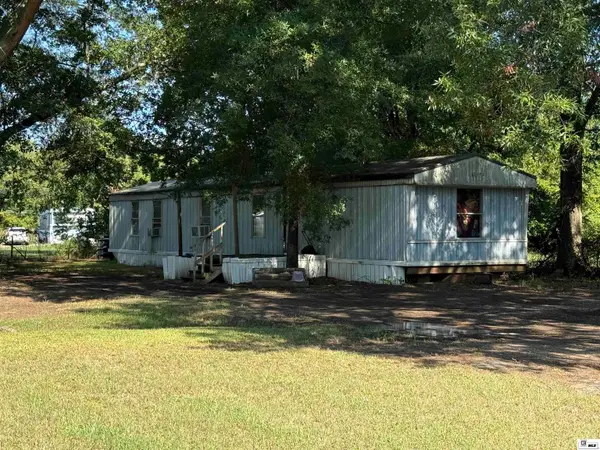 $140,000Active-- beds -- baths
$140,000Active-- beds -- baths1111 S 3rd Street, Monroe, LA 71202
MLS# 215965Listed by: HARRISON LILLY - New
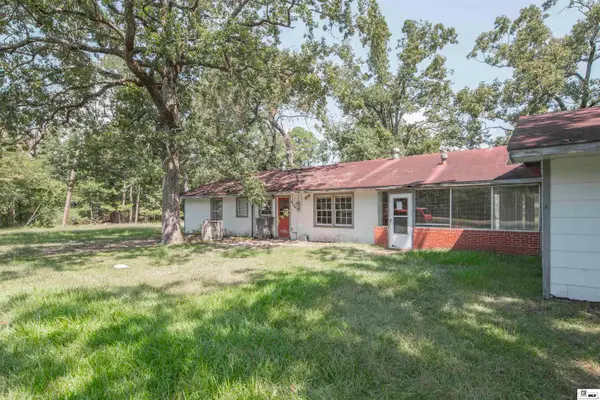 $115,000Active3 beds 2 baths1,845 sq. ft.
$115,000Active3 beds 2 baths1,845 sq. ft.1134 Rowland Road, Monroe, LA 71203
MLS# 215959Listed by: JOHN REA REALTY - New
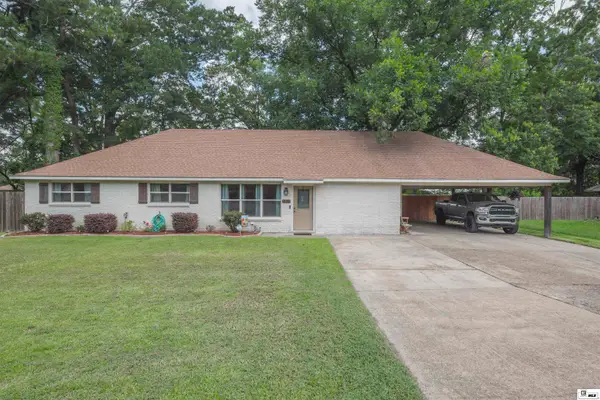 $195,000Active3 beds 2 baths1,500 sq. ft.
$195,000Active3 beds 2 baths1,500 sq. ft.415 Lincoln Road, Monroe, LA 71203
MLS# 215942Listed by: JOHN REA REALTY - New
 $149,000Active3 beds 1 baths1,148 sq. ft.
$149,000Active3 beds 1 baths1,148 sq. ft.501 Eason Place, Monroe, LA 71201
MLS# 215943Listed by: KELLER WILLIAMS PARISHWIDE PARTNERS - Open Sun, 2 to 4pmNew
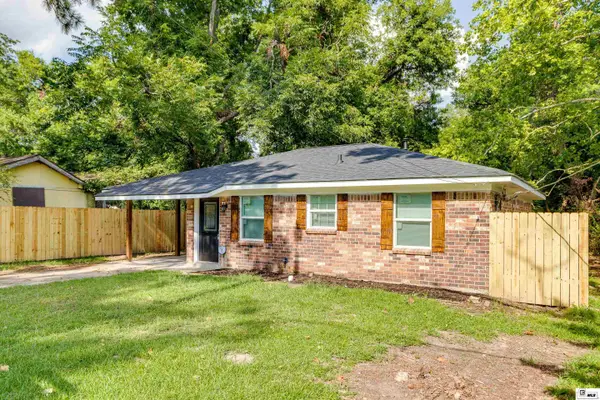 $115,000Active3 beds 2 baths1,053 sq. ft.
$115,000Active3 beds 2 baths1,053 sq. ft.713 Marx Street, Monroe, LA 71202
MLS# 215934Listed by: KELLER WILLIAMS PARISHWIDE PARTNERS - New
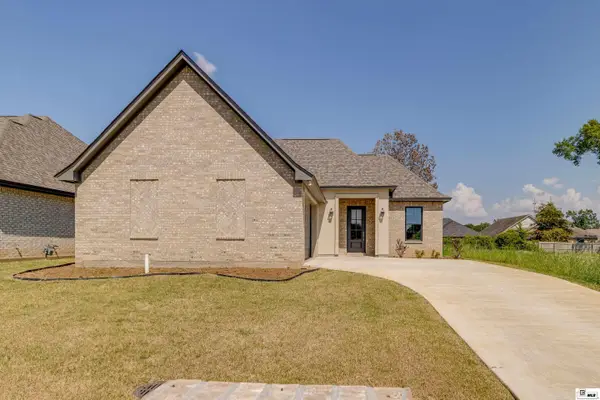 $329,900Active3 beds 2 baths1,912 sq. ft.
$329,900Active3 beds 2 baths1,912 sq. ft.304 River Styx Drive, Monroe, LA 71203
MLS# 215929Listed by: RE/MAX PREMIER REALTY - New
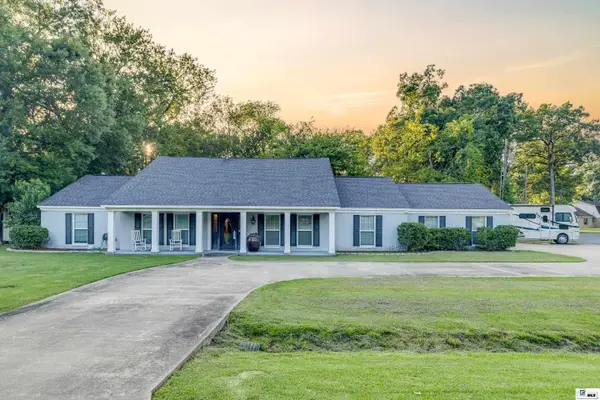 $399,000Active4 beds 3 baths3,693 sq. ft.
$399,000Active4 beds 3 baths3,693 sq. ft.1911 Oakmont Street, Monroe, LA 71201
MLS# 215927Listed by: KELLER WILLIAMS PARISHWIDE PARTNERS - New
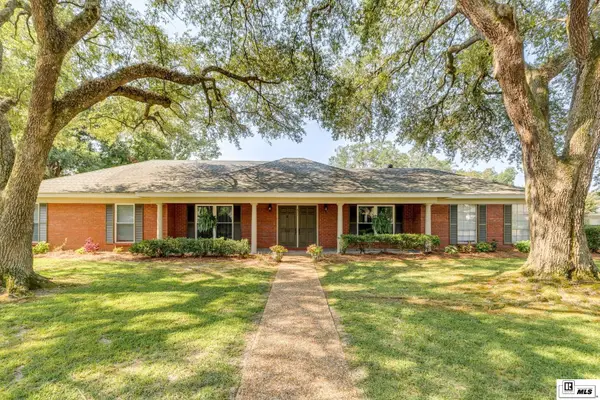 $270,000Active4 beds 2 baths2,250 sq. ft.
$270,000Active4 beds 2 baths2,250 sq. ft.811 Regency Street, Monroe, LA 71201
MLS# 215919Listed by: JOHN REA REALTY

