23 Waters Edge Drive, Monroe, LA 71203
Local realty services provided by:Better Homes and Gardens Real Estate Rhodes Realty
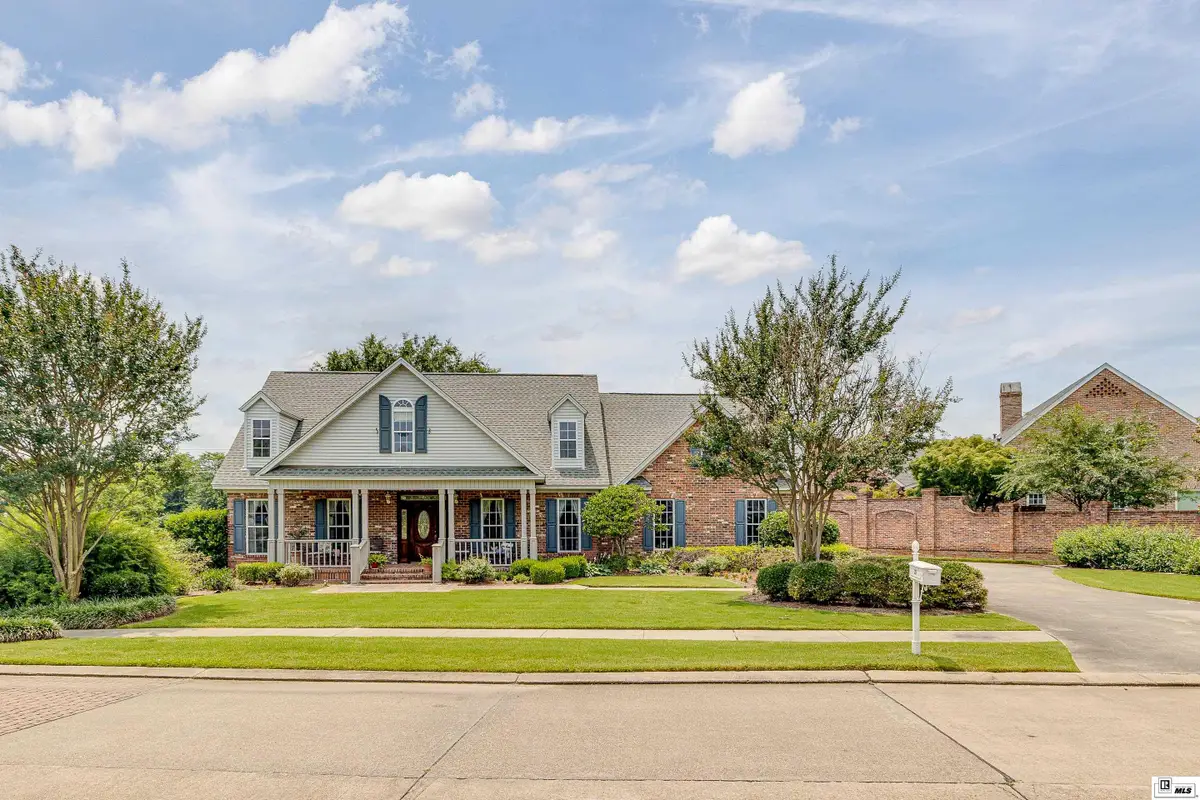
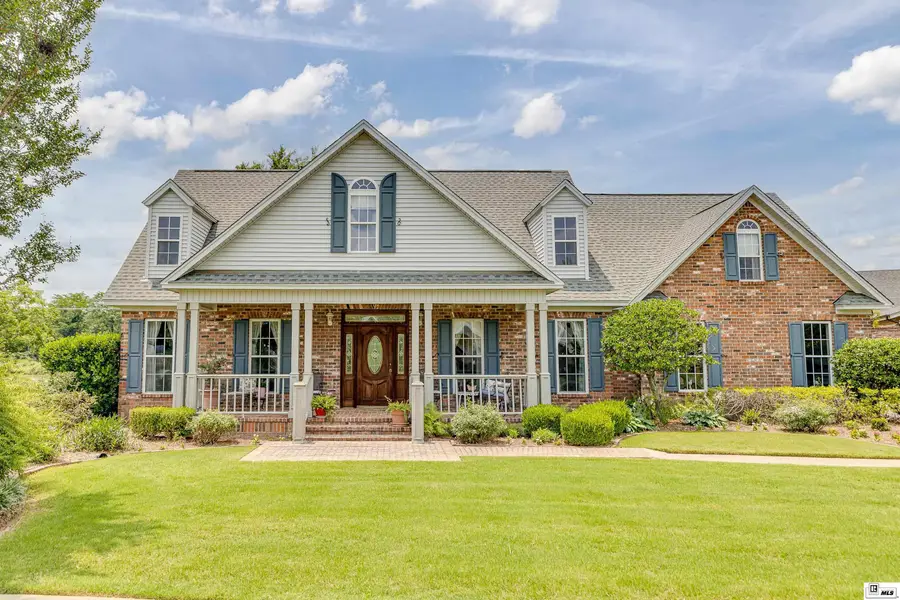
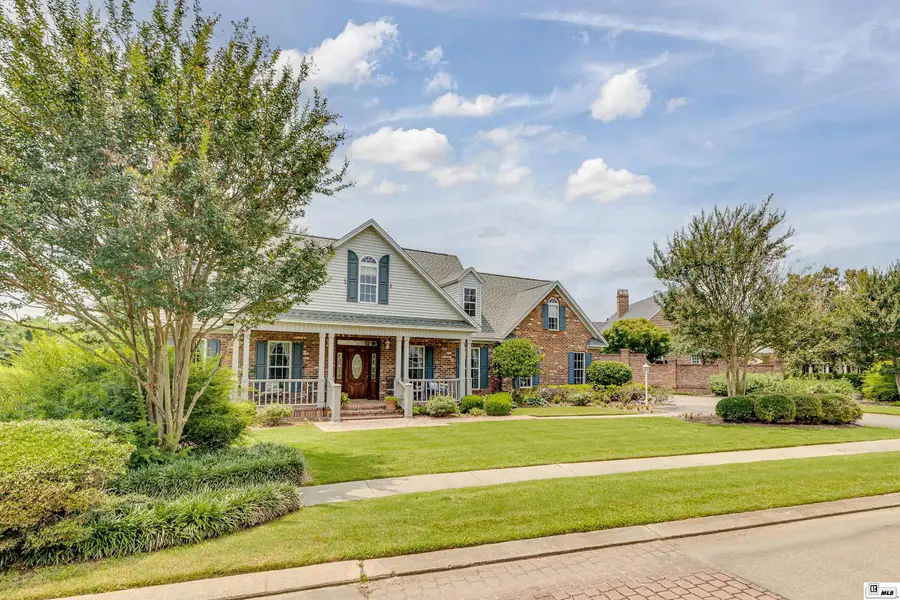
23 Waters Edge Drive,Monroe, LA 71203
$389,000
- 3 Beds
- 2 Baths
- 2,506 sq. ft.
- Single family
- Active
Listed by:judy mccurdy
Office:keller williams parishwide partners
MLS#:214963
Source:LA_NEBOR
Price summary
- Price:$389,000
- Price per sq. ft.:$109.24
About this home
Charming Waterfront Home in Sought-After North Pointe Subdivision. Welcome to this beautifully maintained 3-bedroom, 2-bathroom home located in the quiet and friendly North Pointe neighborhood. Situated on a sidewalk-lined street with manicured lawns and serene waterfront views, this property offers comfort, space, and style in one perfect package. Step inside to discover elegant wood flooring and ceramic tile throughout, high ceilings that create a light and airy feel, and a spacious living room with a cozy fireplace — perfect for relaxing evenings. Large windows span the back of the home, framing stunning water views and filling the space with natural light. Enjoy entertaining in the formal dining room or savor your morning coffee in the charming breakfast nook. The kitchen flows seamlessly into the living room and breakfast while a versatile recreation room is located upstairs, ideal for a home office, playroom, or media space. Bedrooms are spacious and offer each family member a private retreat. Outdoor living is just as inviting, with both a covered patio and a brick patio — ideal for hosting gatherings or unwinding with a view of the lake. The fenced backyard offers privacy and room to play. Located just minutes from the interstate, this home combines peaceful suburban living with easy access to shopping, dining, and city amenities. Don’t miss your chance to live in one of the area's most desirable neighborhoods Call your real estate professional for a showing!
Contact an agent
Home facts
- Year built:2002
- Listing Id #:214963
- Added:71 day(s) ago
- Updated:August 15, 2025 at 03:15 PM
Rooms and interior
- Bedrooms:3
- Total bathrooms:2
- Full bathrooms:2
- Living area:2,506 sq. ft.
Heating and cooling
- Cooling:Central Air, Electric
- Heating:Central, Natural Gas
Structure and exterior
- Roof:Architectural Style
- Year built:2002
- Building area:2,506 sq. ft.
Schools
- High school:STERLINGTON O
- Middle school:Sterlington Mid
- Elementary school:STERLINGTON ELM
Utilities
- Water:Public
- Sewer:Public
Finances and disclosures
- Price:$389,000
- Price per sq. ft.:$109.24
New listings near 23 Waters Edge Drive
- New
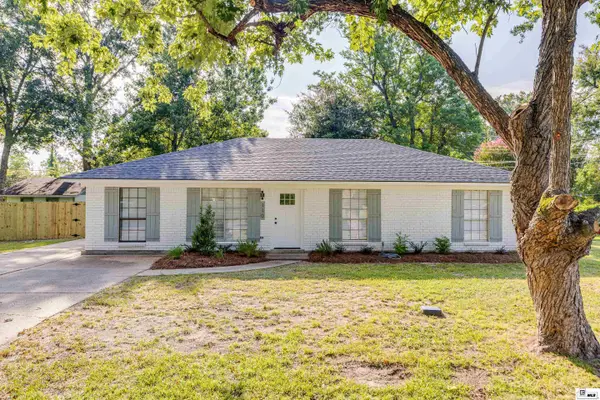 $185,000Active3 beds 2 baths1,497 sq. ft.
$185,000Active3 beds 2 baths1,497 sq. ft.110 Holly Ridge Drive, Monroe, LA 71203
MLS# 216005Listed by: KELLER WILLIAMS PARISHWIDE PARTNERS - New
 $1,725,000Active4 beds 7 baths4,828 sq. ft.
$1,725,000Active4 beds 7 baths4,828 sq. ft.2785 Point Drive, Monroe, LA 71201
MLS# 215863Listed by: KELLER WILLIAMS PARISHWIDE PARTNERS - New
 $85,000Active3 beds 1 baths1,392 sq. ft.
$85,000Active3 beds 1 baths1,392 sq. ft.1614 S 9th Street, Monroe, LA 71202
MLS# 216004Listed by: STRAWDER-GRAY REALTY, LLC - New
 $180,000Active-- beds -- baths
$180,000Active-- beds -- baths800 Downey Lane, Monroe, LA 71201
MLS# 216001Listed by: DB REAL ESTATE - New
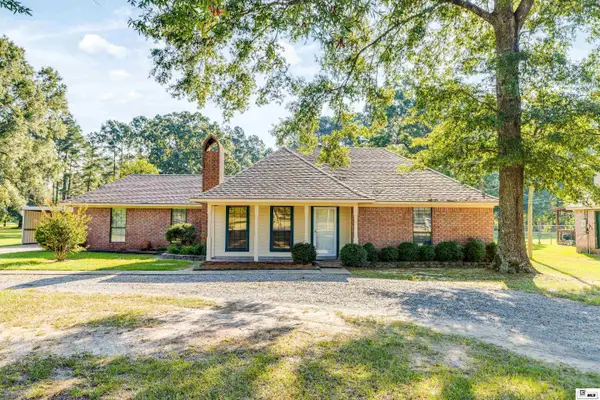 $265,000Active4 beds 3 baths1,936 sq. ft.
$265,000Active4 beds 3 baths1,936 sq. ft.1470 Swartz Fairbanks Road, Monroe, LA 71203
MLS# 215981Listed by: HARRISON LILLY - New
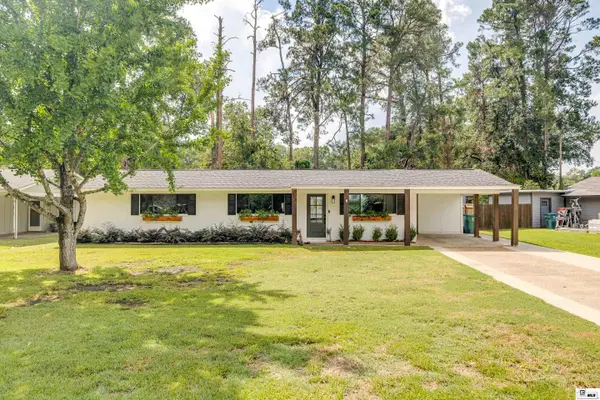 $315,000Active4 beds 3 baths2,375 sq. ft.
$315,000Active4 beds 3 baths2,375 sq. ft.1805 Lexington Avenue, Monroe, LA 71201
MLS# 215998Listed by: HARRISON LILLY - New
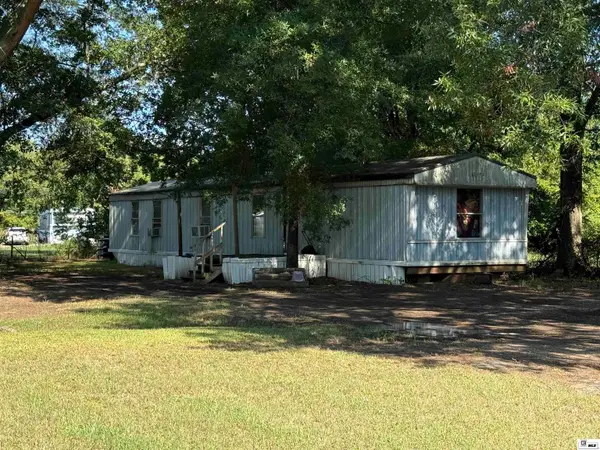 $140,000Active-- beds -- baths
$140,000Active-- beds -- baths1111 S 3rd Street, Monroe, LA 71202
MLS# 215965Listed by: HARRISON LILLY - New
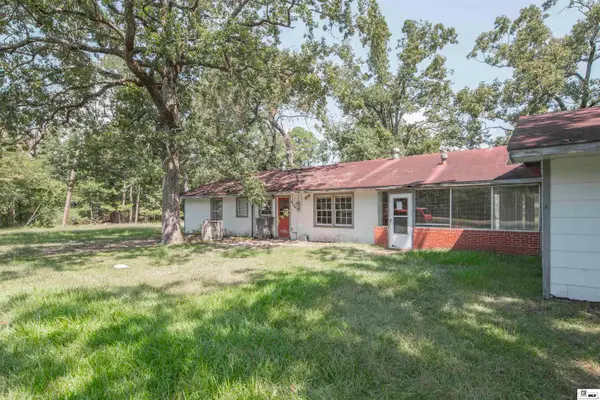 $115,000Active3 beds 2 baths1,845 sq. ft.
$115,000Active3 beds 2 baths1,845 sq. ft.1134 Rowland Road, Monroe, LA 71203
MLS# 215959Listed by: JOHN REA REALTY - New
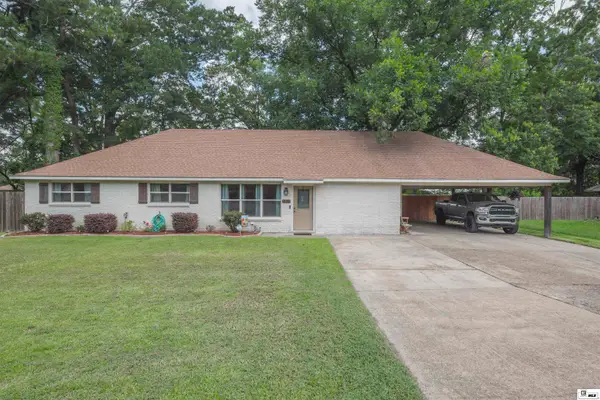 $195,000Active3 beds 2 baths1,500 sq. ft.
$195,000Active3 beds 2 baths1,500 sq. ft.415 Lincoln Road, Monroe, LA 71203
MLS# 215942Listed by: JOHN REA REALTY - New
 $149,000Active3 beds 1 baths1,148 sq. ft.
$149,000Active3 beds 1 baths1,148 sq. ft.501 Eason Place, Monroe, LA 71201
MLS# 215943Listed by: KELLER WILLIAMS PARISHWIDE PARTNERS

