2600 River Oaks Drive, Monroe, LA 71201
Local realty services provided by:Better Homes and Gardens Real Estate Rhodes Realty
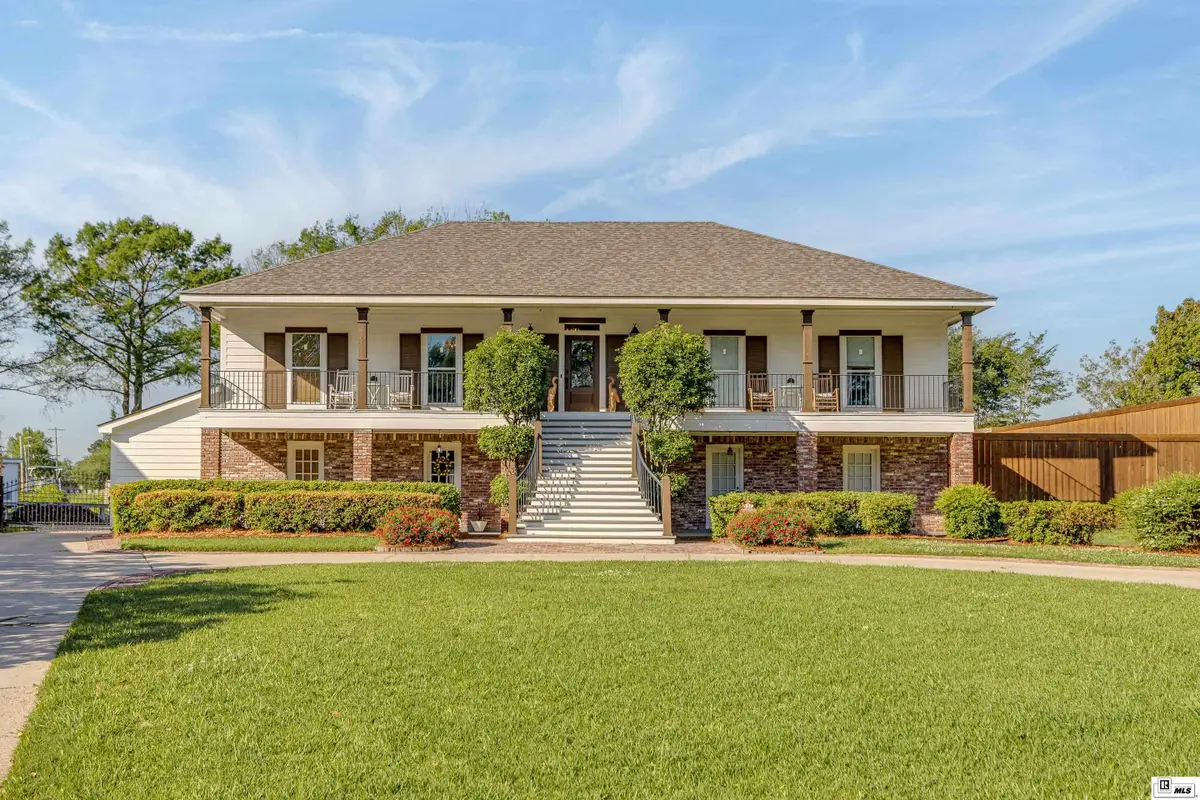
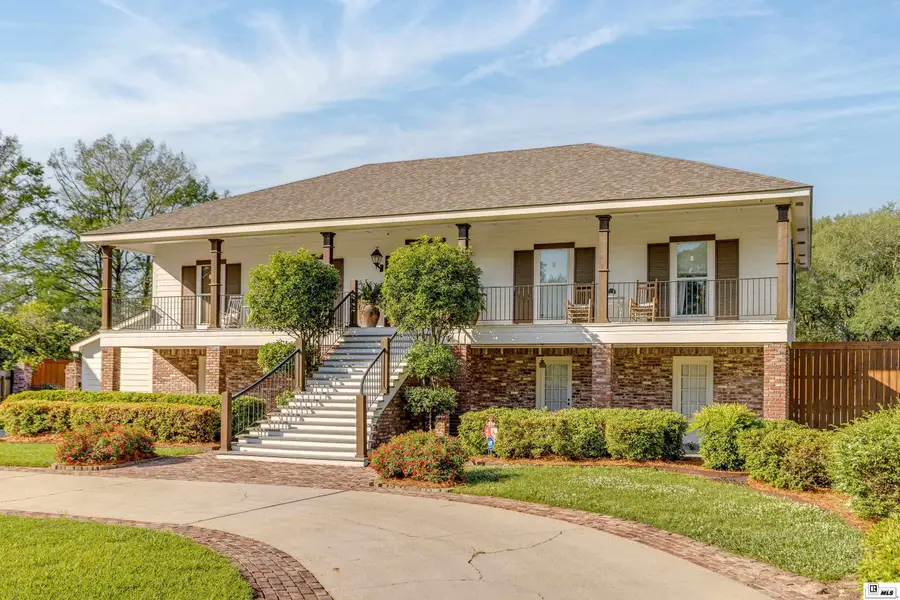
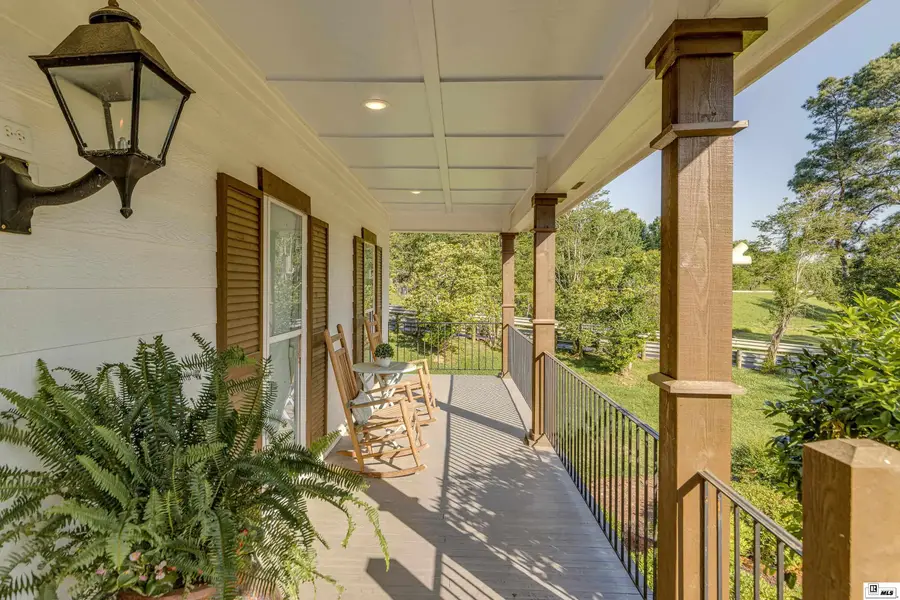
2600 River Oaks Drive,Monroe, LA 71201
$1,200,000
- 5 Beds
- 5 Baths
- 4,318 sq. ft.
- Single family
- Active
Listed by:harrison lilly
Office:harrison lilly
MLS#:214277
Source:LA_NEBOR
Price summary
- Price:$1,200,000
- Price per sq. ft.:$191.72
About this home
Welcome to Southern charm at its finest! This stunning two-story Acadian-style home offers the perfect blend of elegance and comfort, nestled along the tranquil Bayou. Nestled at the end of a cul de sac with a circle drive. Step inside to find gleaming hardwood floors throughout the upper level, with a mix of tile and hardwood on the main floor. The spacious layout includes 5 bedrooms and 4.5 baths, featuring a luxurious master suite with a spa-like bathroom, complete with a walk-in closet, granite countertops, a soaking tub, and a separate shower. The heart of the home is the beautifully updated kitchen, boasting a butcher block island, farmhouse sink, gas stove, and not one, but two walk-in pantries. Adjacent to the kitchen is a wine cooler and bar area, perfect for entertaining. Enjoy meals in the cozy breakfast area under a beadboard ceiling or host guests in the formal dining room. Natural light pours in through bay windows, and multiple fireplaces—gas upstairs, electric downstairs—create warm, inviting spaces. The lower level also features a wet bar, double carport access, and a private suite ideal for guests or multi-generational living. Outside, unwind on the screened-in porch with serene Bayou views or entertain by the poolside bar. The fully fenced yard and automatic gate offers privacy, and peace of mind, while the home’s updated fixtures, custom built-ins, and designer lighting add a touch of luxury throughout. Priced below recent appraisal! This home is a true retreat—schedule your private tour today!
Contact an agent
Home facts
- Year built:1977
- Listing Id #:214277
- Added:119 day(s) ago
- Updated:August 14, 2025 at 03:14 PM
Rooms and interior
- Bedrooms:5
- Total bathrooms:5
- Full bathrooms:4
- Half bathrooms:1
- Living area:4,318 sq. ft.
Heating and cooling
- Cooling:Central Air
- Heating:Central, Natural Gas
Structure and exterior
- Roof:Architectural Style
- Year built:1977
- Building area:4,318 sq. ft.
- Lot area:0.96 Acres
Schools
- High school:NEVILLE CY
- Middle school:NEVILLE JUNIOR HIGH SCHOOL
Utilities
- Water:Public
- Sewer:Public
Finances and disclosures
- Price:$1,200,000
- Price per sq. ft.:$191.72
New listings near 2600 River Oaks Drive
- New
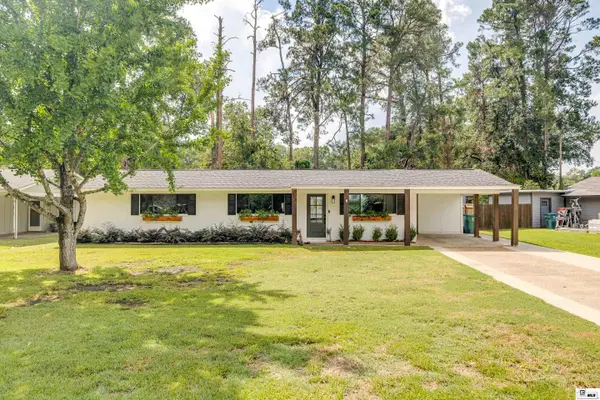 $315,000Active4 beds 3 baths2,375 sq. ft.
$315,000Active4 beds 3 baths2,375 sq. ft.1805 Lexington Avenue, Monroe, LA 71201
MLS# 215998Listed by: HARRISON LILLY - New
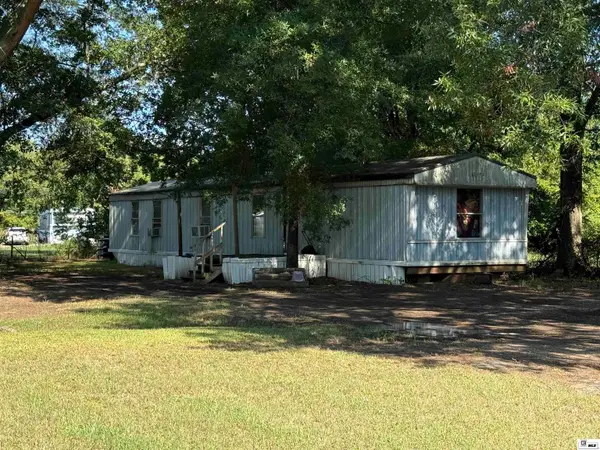 $140,000Active-- beds -- baths
$140,000Active-- beds -- baths1111 S 3rd Street, Monroe, LA 71202
MLS# 215965Listed by: HARRISON LILLY - New
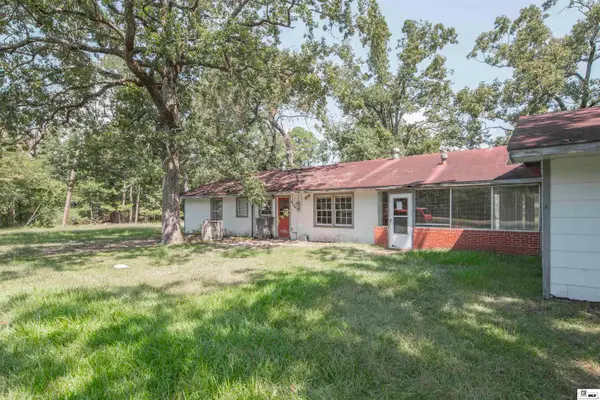 $115,000Active3 beds 2 baths1,845 sq. ft.
$115,000Active3 beds 2 baths1,845 sq. ft.1134 Rowland Road, Monroe, LA 71203
MLS# 215959Listed by: JOHN REA REALTY - New
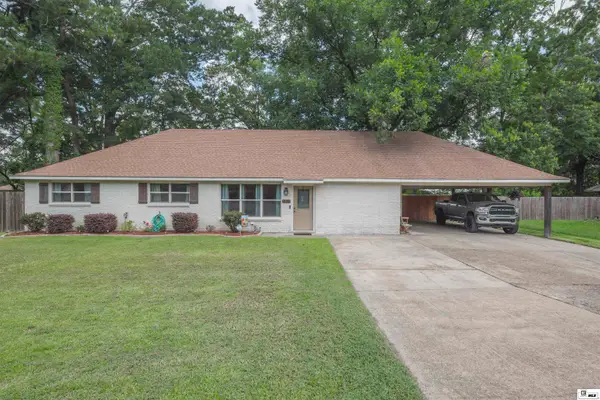 $195,000Active3 beds 2 baths1,500 sq. ft.
$195,000Active3 beds 2 baths1,500 sq. ft.415 Lincoln Road, Monroe, LA 71203
MLS# 215942Listed by: JOHN REA REALTY - New
 $149,000Active3 beds 1 baths1,148 sq. ft.
$149,000Active3 beds 1 baths1,148 sq. ft.501 Eason Place, Monroe, LA 71201
MLS# 215943Listed by: KELLER WILLIAMS PARISHWIDE PARTNERS - Open Sun, 2 to 4pmNew
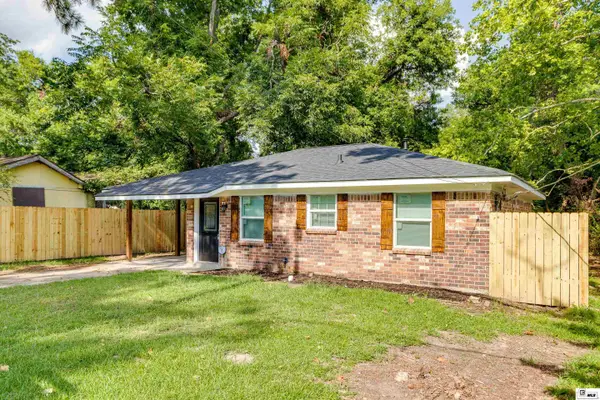 $115,000Active3 beds 2 baths1,053 sq. ft.
$115,000Active3 beds 2 baths1,053 sq. ft.713 Marx Street, Monroe, LA 71202
MLS# 215934Listed by: KELLER WILLIAMS PARISHWIDE PARTNERS - New
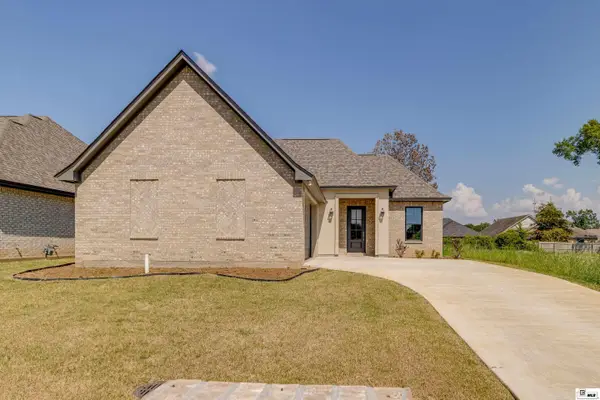 $329,900Active3 beds 2 baths1,912 sq. ft.
$329,900Active3 beds 2 baths1,912 sq. ft.304 River Styx Drive, Monroe, LA 71203
MLS# 215929Listed by: RE/MAX PREMIER REALTY - New
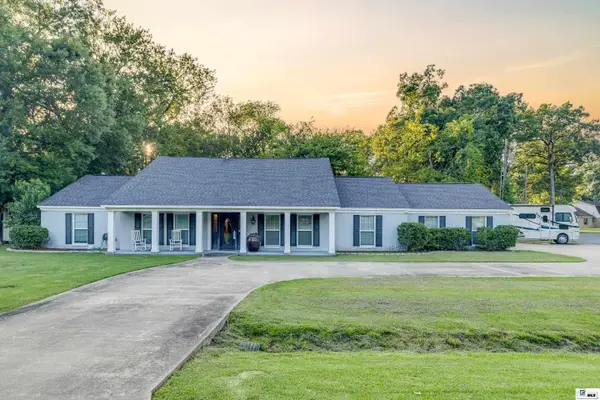 $399,000Active4 beds 3 baths3,693 sq. ft.
$399,000Active4 beds 3 baths3,693 sq. ft.1911 Oakmont Street, Monroe, LA 71201
MLS# 215927Listed by: KELLER WILLIAMS PARISHWIDE PARTNERS - New
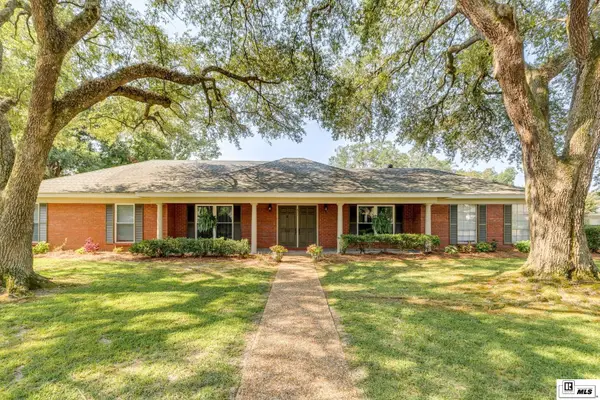 $270,000Active4 beds 2 baths2,250 sq. ft.
$270,000Active4 beds 2 baths2,250 sq. ft.811 Regency Street, Monroe, LA 71201
MLS# 215919Listed by: JOHN REA REALTY - New
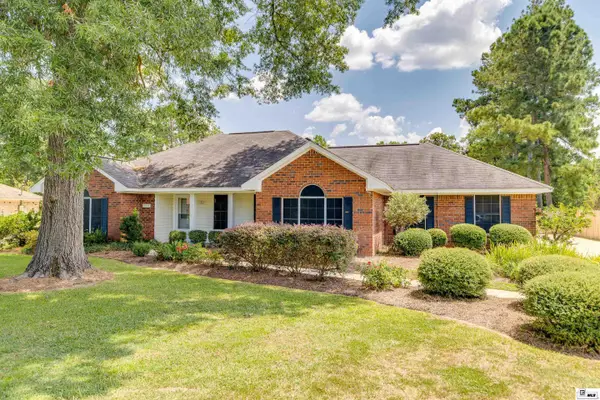 $210,000Active3 beds 2 baths1,912 sq. ft.
$210,000Active3 beds 2 baths1,912 sq. ft.119 Turtle Dove Drive, Monroe, LA 71203
MLS# 215916Listed by: JOHN REA REALTY

