2613 Birchwood Drive, Monroe, LA 71201
Local realty services provided by:Better Homes and Gardens Real Estate Veranda Realty
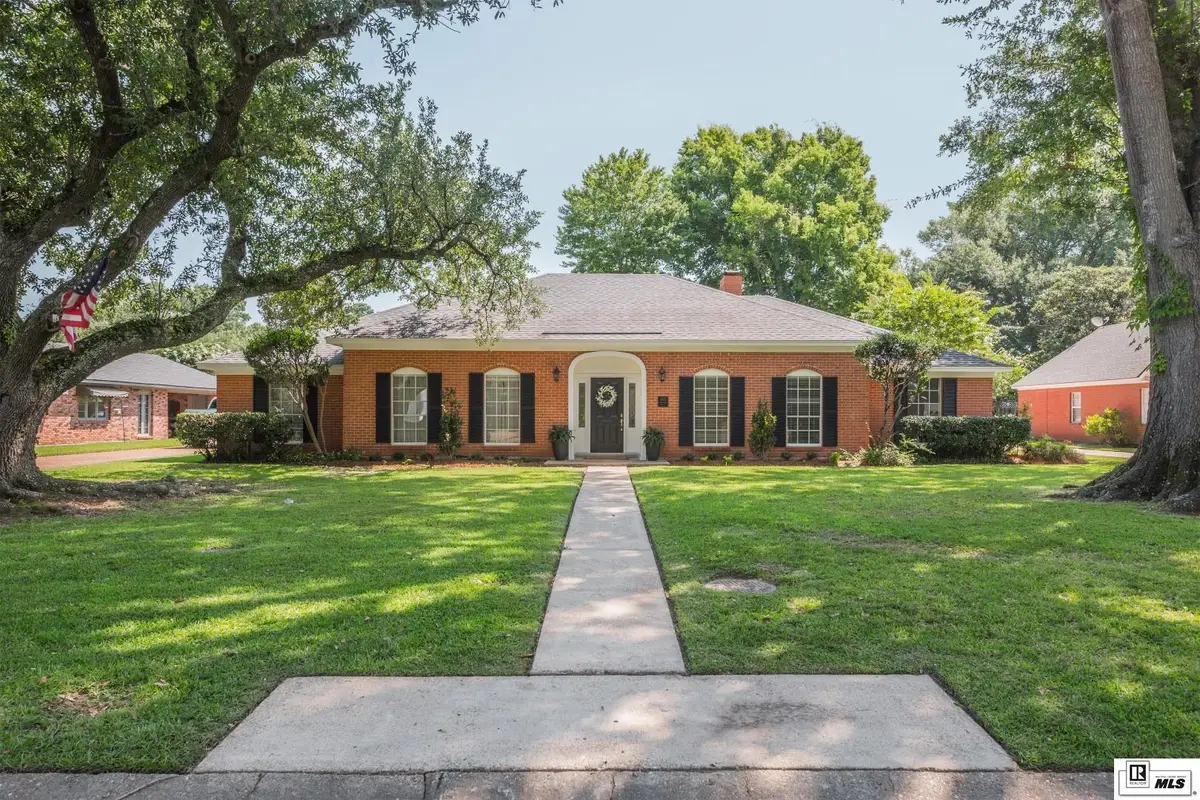
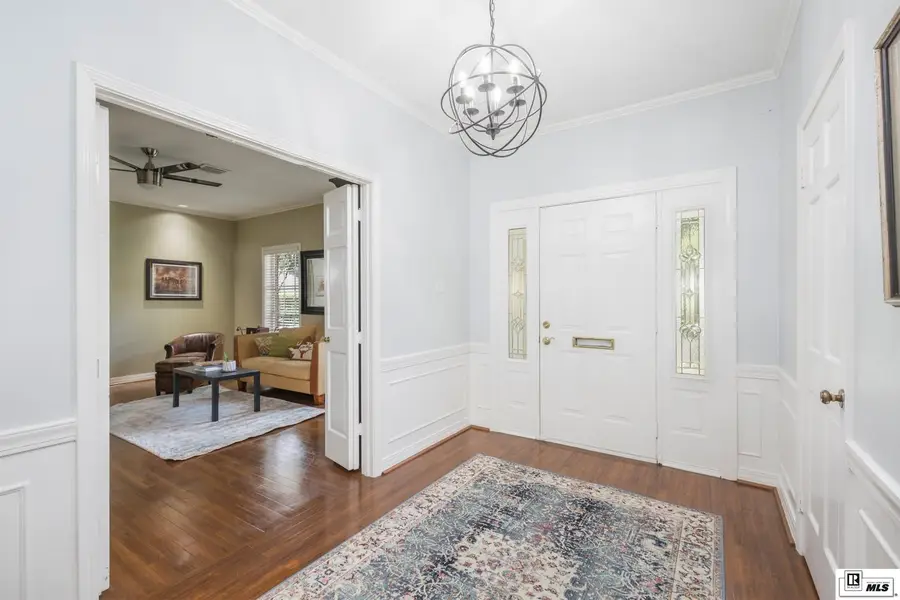
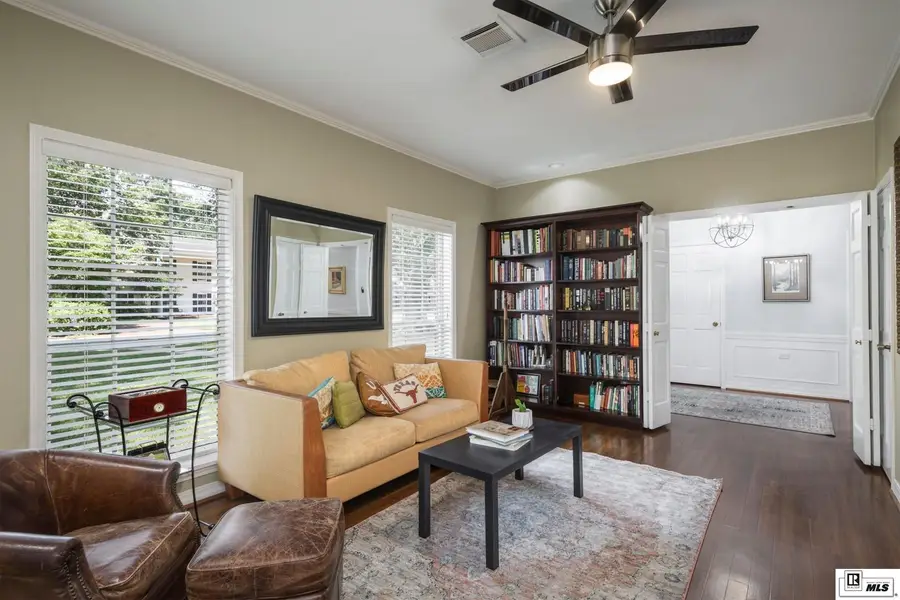
2613 Birchwood Drive,Monroe, LA 71201
$395,000
- 4 Beds
- 3 Baths
- 3,173 sq. ft.
- Single family
- Pending
Listed by:caroline scott
Office:john rea realty
MLS#:215427
Source:LA_NEBOR
Price summary
- Price:$395,000
- Price per sq. ft.:$97.63
About this home
Nestled on a quiet street in one of North Monroe’s most desirable neighborhoods, this charming 4-bedroom, 3-bath red brick home offers a thoughtful layout with room to gather, relax, and grow. All 4 bedrooms are located downstairs, making everyday living easy and accessible. Upstairs, a spacious bonus room with an en suite bathroom and kitchenette offers flexibility for a playroom, home office, guest suite, or even a cozy retreat for teens or college kids. The formal living and dining rooms provide the perfect setting for hosting holidays or celebrating life’s milestones, while the comfortable family room offers a casual spot to kick back and unwind with views of the backyard. The kitchen features double ovens for effortless entertaining and a sink with a window overlooking the driveway—so you’ll always see when the kids roll in from practice or your favorite person pulls up after a long day. Step outside to a covered patio made for grilling and game nights, plus a large backyard with plenty of room for a future pool, garden, or outdoor play. Add in covered parking, great storage, and timeless charm—and you’ve found the one. If you’ve been searching for the ideal home in Plantation Park, this is your moment. Welcome home.
Contact an agent
Home facts
- Year built:1970
- Listing Id #:215427
- Added:35 day(s) ago
- Updated:August 14, 2025 at 03:14 PM
Rooms and interior
- Bedrooms:4
- Total bathrooms:3
- Full bathrooms:3
- Living area:3,173 sq. ft.
Heating and cooling
- Cooling:Central Air, Electric
- Heating:Natural Gas
Structure and exterior
- Roof:Architectural Style
- Year built:1970
- Building area:3,173 sq. ft.
Schools
- High school:NEVILLE CY
- Middle school:NEVILLE JUNIOR HIGH SCHOOL
- Elementary school:Sallie Humble/Lexington
Utilities
- Water:Public
- Sewer:Public
Finances and disclosures
- Price:$395,000
- Price per sq. ft.:$97.63
New listings near 2613 Birchwood Drive
- New
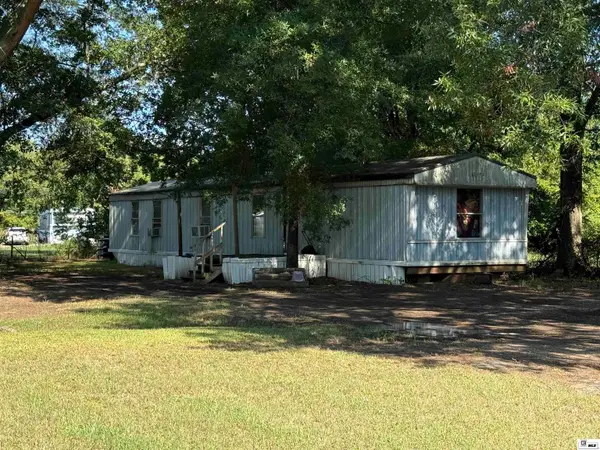 $140,000Active-- beds -- baths
$140,000Active-- beds -- baths1111 S 3rd Street, Monroe, LA 71202
MLS# 215965Listed by: HARRISON LILLY - New
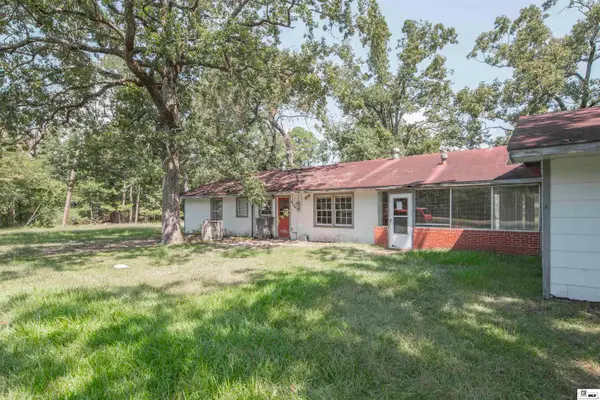 $115,000Active3 beds 2 baths1,845 sq. ft.
$115,000Active3 beds 2 baths1,845 sq. ft.1134 Rowland Road, Monroe, LA 71203
MLS# 215959Listed by: JOHN REA REALTY - New
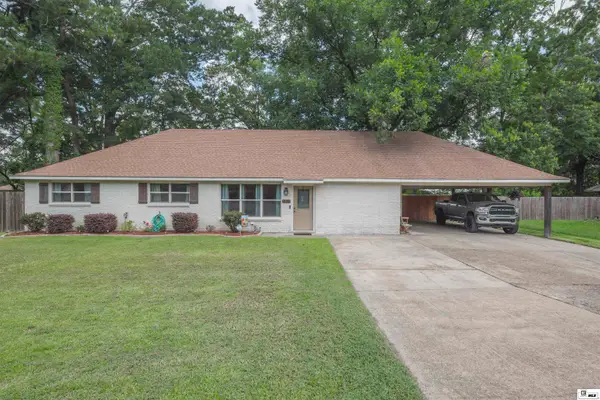 $195,000Active3 beds 2 baths1,500 sq. ft.
$195,000Active3 beds 2 baths1,500 sq. ft.415 Lincoln Road, Monroe, LA 71203
MLS# 215942Listed by: JOHN REA REALTY - New
 $149,000Active3 beds 1 baths1,148 sq. ft.
$149,000Active3 beds 1 baths1,148 sq. ft.501 Eason Place, Monroe, LA 71201
MLS# 215943Listed by: KELLER WILLIAMS PARISHWIDE PARTNERS - Open Sun, 2 to 4pmNew
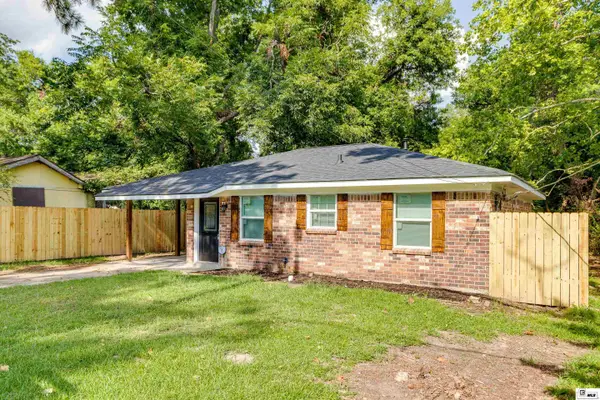 $115,000Active3 beds 2 baths1,053 sq. ft.
$115,000Active3 beds 2 baths1,053 sq. ft.713 Marx Street, Monroe, LA 71202
MLS# 215934Listed by: KELLER WILLIAMS PARISHWIDE PARTNERS - New
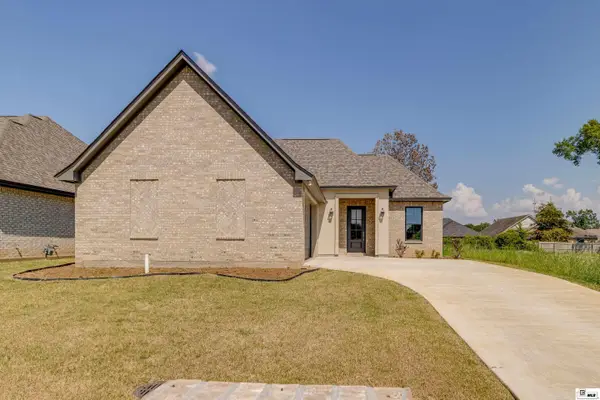 $329,900Active3 beds 2 baths1,912 sq. ft.
$329,900Active3 beds 2 baths1,912 sq. ft.304 River Styx Drive, Monroe, LA 71203
MLS# 215929Listed by: RE/MAX PREMIER REALTY - New
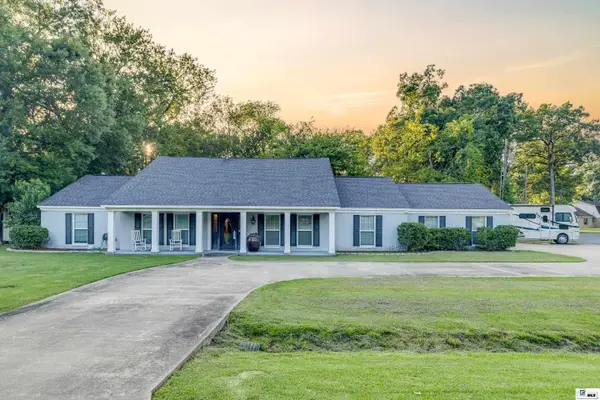 $399,000Active4 beds 3 baths3,693 sq. ft.
$399,000Active4 beds 3 baths3,693 sq. ft.1911 Oakmont Street, Monroe, LA 71201
MLS# 215927Listed by: KELLER WILLIAMS PARISHWIDE PARTNERS - New
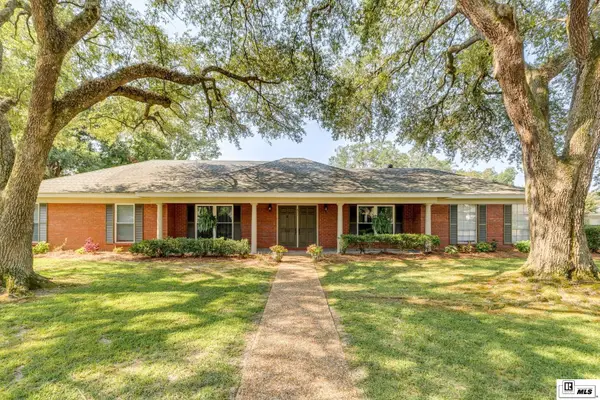 $270,000Active4 beds 2 baths2,250 sq. ft.
$270,000Active4 beds 2 baths2,250 sq. ft.811 Regency Street, Monroe, LA 71201
MLS# 215919Listed by: JOHN REA REALTY - New
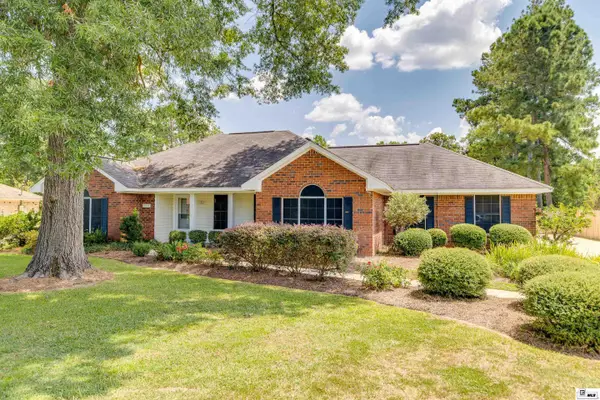 $210,000Active3 beds 2 baths1,912 sq. ft.
$210,000Active3 beds 2 baths1,912 sq. ft.119 Turtle Dove Drive, Monroe, LA 71203
MLS# 215916Listed by: JOHN REA REALTY - New
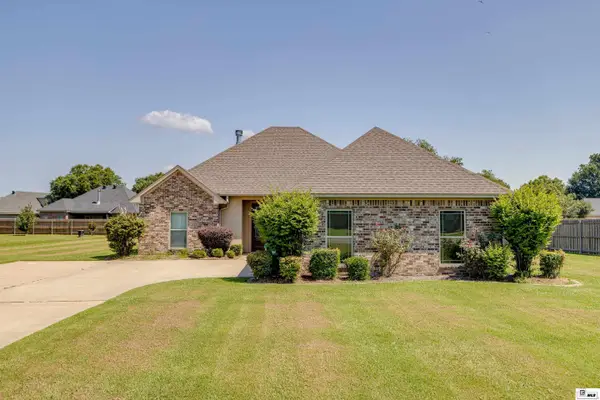 $360,000Active4 beds 3 baths2,192 sq. ft.
$360,000Active4 beds 3 baths2,192 sq. ft.204 Hoover Drive, Monroe, LA 71203
MLS# 215917Listed by: STRAWDER-GRAY REALTY, LLC
