2711 Marquette Street, Monroe, LA 71201
Local realty services provided by:Better Homes and Gardens Real Estate Rhodes Realty
2711 Marquette Street,Monroe, LA 71201
$299,000
- 4 Beds
- 3 Baths
- 3,015 sq. ft.
- Single family
- Pending
Listed by: misti hajj, misti hajj
Office: keller williams parishwide partners
MLS#:215561
Source:LA_NEBOR
Price summary
- Price:$299,000
- Price per sq. ft.:$76.63
About this home
Elegant 4-Bedroom Retreat with Pool & Workshop in Plantation Park! Nestled in the heart of North Monroe’s sought-after Plantation Park subdivision, this spacious 4-bedroom, 3-bathroom home offers over 3,000 sq ft of comfortable living. Located in a well-manicured neighborhood known for its friendly neighbors and proximity to top-tier restaurants and shopping, this property blends Southern charm with modern convenience. Inside, enjoy multiple living spaces—including a cozy den with gas log fireplace, formal dining room with bar area, sitting area, and an inviting living room—ideal for both entertaining and everyday comfort. The kitchen features granite counters, double oven, a charming breakfast nook, brick details, butcher block counter area with electric stovetop, butler pantry, while the generous bedrooms ensure plenty of room for the whole crew. The primary suite includes an ensuite bath for added privacy and luxury and large walk-in closet which could be converted into a office! Step outside to a backyard oasis is fenced with a sparkling in-ground pool, covered patio, and a versatile workshop—perfect for hobbyists or extra storage...all on a corner lot. This home is a rare find in one of Monroe’s most desirable neighborhoods. Call your real estate professional for a showing!
Contact an agent
Home facts
- Year built:1973
- Listing ID #:215561
- Added:120 day(s) ago
- Updated:November 13, 2025 at 09:13 AM
Rooms and interior
- Bedrooms:4
- Total bathrooms:3
- Full bathrooms:3
- Living area:3,015 sq. ft.
Heating and cooling
- Cooling:Central Air, Electric
- Heating:Central, Natural Gas
Structure and exterior
- Roof:Asphalt Shingle
- Year built:1973
- Building area:3,015 sq. ft.
Schools
- High school:NEVILLE CY
- Middle school:NEVILLE JUNIOR HIGH SCHOOL
- Elementary school:Sallie Humble/Lexington
Utilities
- Water:Public
- Sewer:Public
Finances and disclosures
- Price:$299,000
- Price per sq. ft.:$76.63
New listings near 2711 Marquette Street
- New
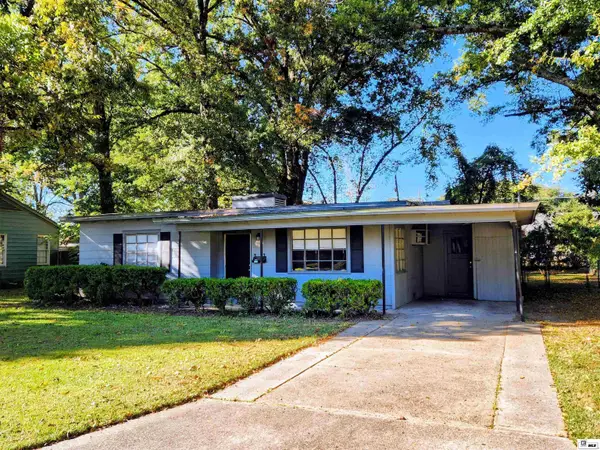 $140,000Active3 beds 1 baths1,210 sq. ft.
$140,000Active3 beds 1 baths1,210 sq. ft.1005 Emerson Street, Monroe, LA 71201
MLS# 217113Listed by: DB REAL ESTATE - New
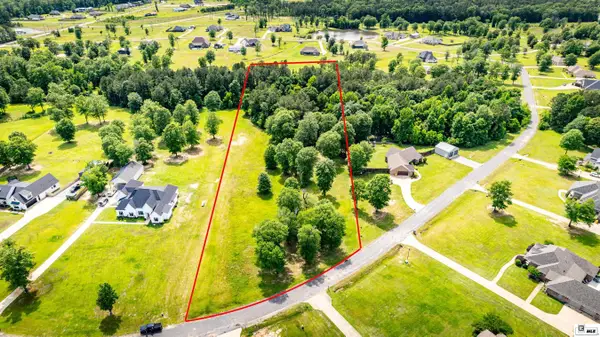 $79,900Active4.23 Acres
$79,900Active4.23 Acres0 Ladelle Loop, Monroe, LA 71203
MLS# 217103Listed by: KELLER WILLIAMS PARISHWIDE PARTNERS - New
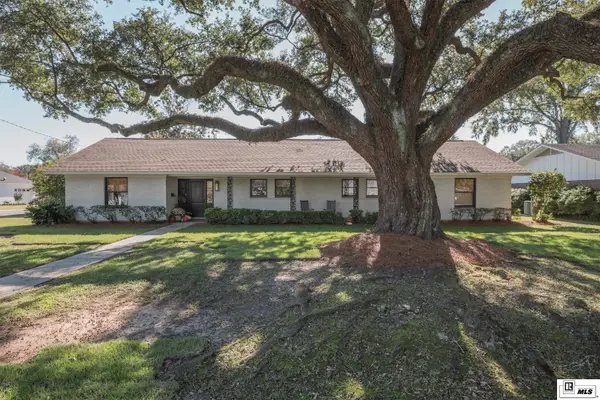 $449,900Active3 beds 2 baths2,377 sq. ft.
$449,900Active3 beds 2 baths2,377 sq. ft.2608 Pargoud Boulevard, Monroe, LA 71201
MLS# 217096Listed by: JOHN REA REALTY - New
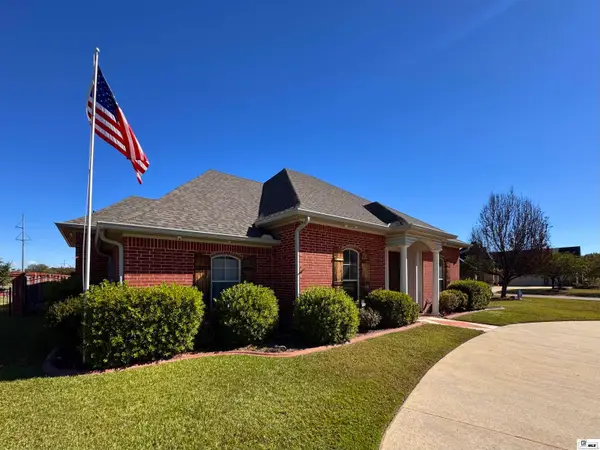 $775,000Active5 beds 4 baths3,217 sq. ft.
$775,000Active5 beds 4 baths3,217 sq. ft.1396 Frenchmans Bend Road, Monroe, LA 71203
MLS# 217093Listed by: CYPRESS STATE REALTY - New
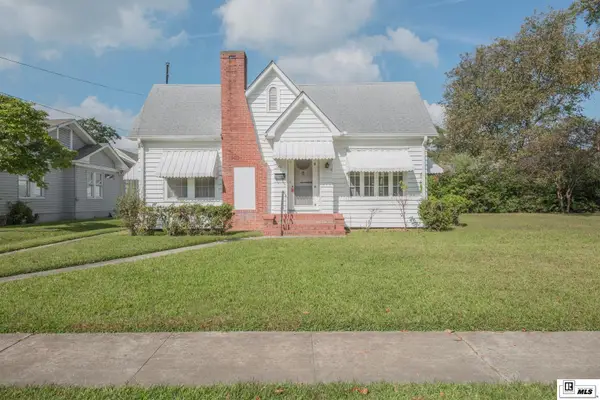 $199,000Active3 beds 2 baths2,184 sq. ft.
$199,000Active3 beds 2 baths2,184 sq. ft.201 Auburn Avenue, Monroe, LA 71201
MLS# 217095Listed by: JOHN REA REALTY - New
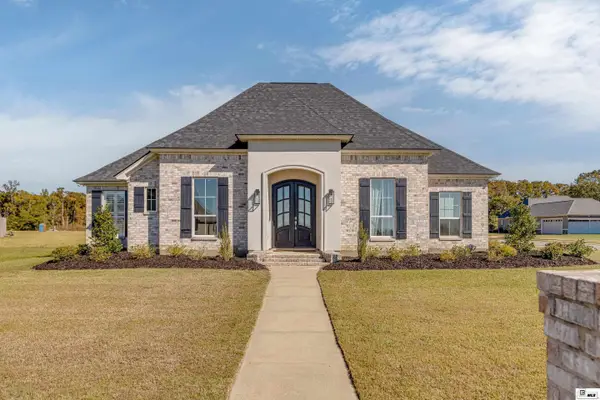 $439,900Active4 beds 4 baths2,482 sq. ft.
$439,900Active4 beds 4 baths2,482 sq. ft.213 Cotton Trace, Monroe, LA 71203
MLS# 217077Listed by: FRENCH REALTY, LLC - New
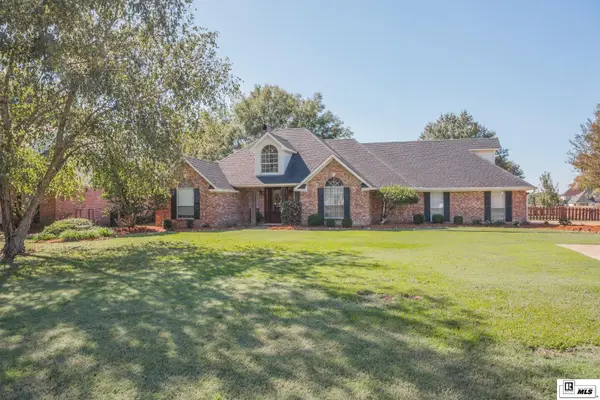 $389,500Active3 beds 3 baths2,377 sq. ft.
$389,500Active3 beds 3 baths2,377 sq. ft.1534 Frenchmans Bend Road, Monroe, LA 71203
MLS# 217072Listed by: JOHN REA REALTY - New
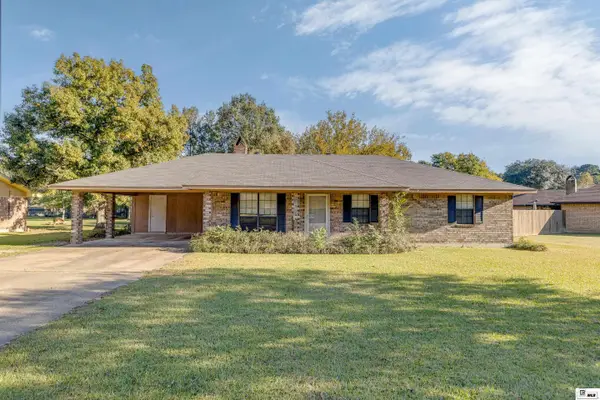 $195,000Active3 beds 2 baths1,456 sq. ft.
$195,000Active3 beds 2 baths1,456 sq. ft.213 Timber Lane, Monroe, LA 71203
MLS# 217069Listed by: HARRISON LILLY - New
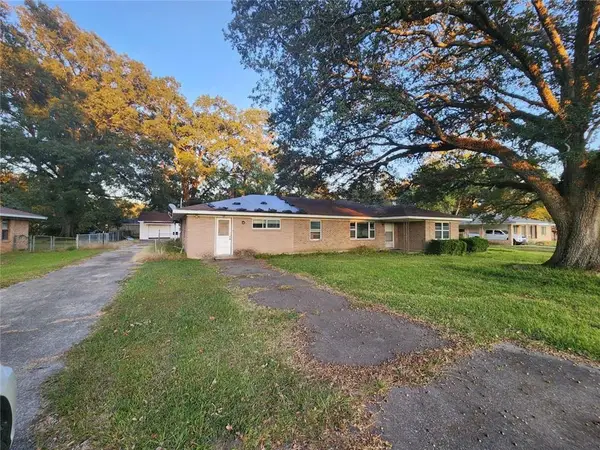 $204,900Active3 beds 3 baths2,057 sq. ft.
$204,900Active3 beds 3 baths2,057 sq. ft.410 Lula Drive, Monroe, LA 71203
MLS# 2529741Listed by: CONGRESS REALTY, INC. - New
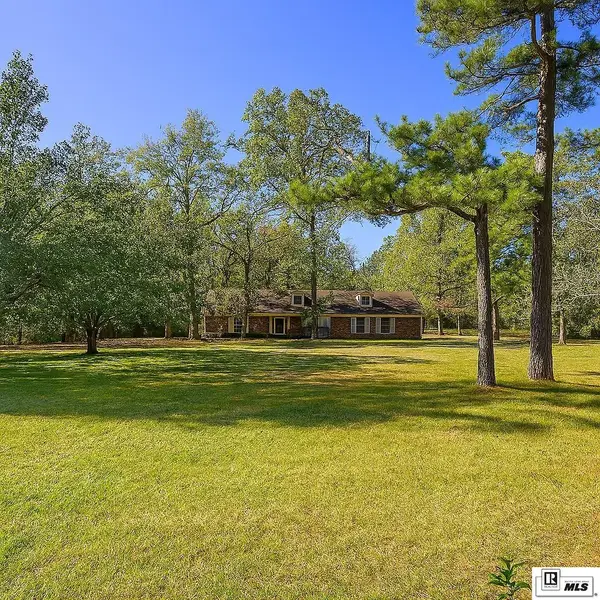 $285,000Active3 beds 2 baths2,078 sq. ft.
$285,000Active3 beds 2 baths2,078 sq. ft.1077 Stubbs Vinson Road, Monroe, LA 71203
MLS# 217062Listed by: COLDWELL BANKER GROUP ONE REALTY
