2829 W Deborah Drive, Monroe, LA 71201
Local realty services provided by:Better Homes and Gardens Real Estate Veranda Realty
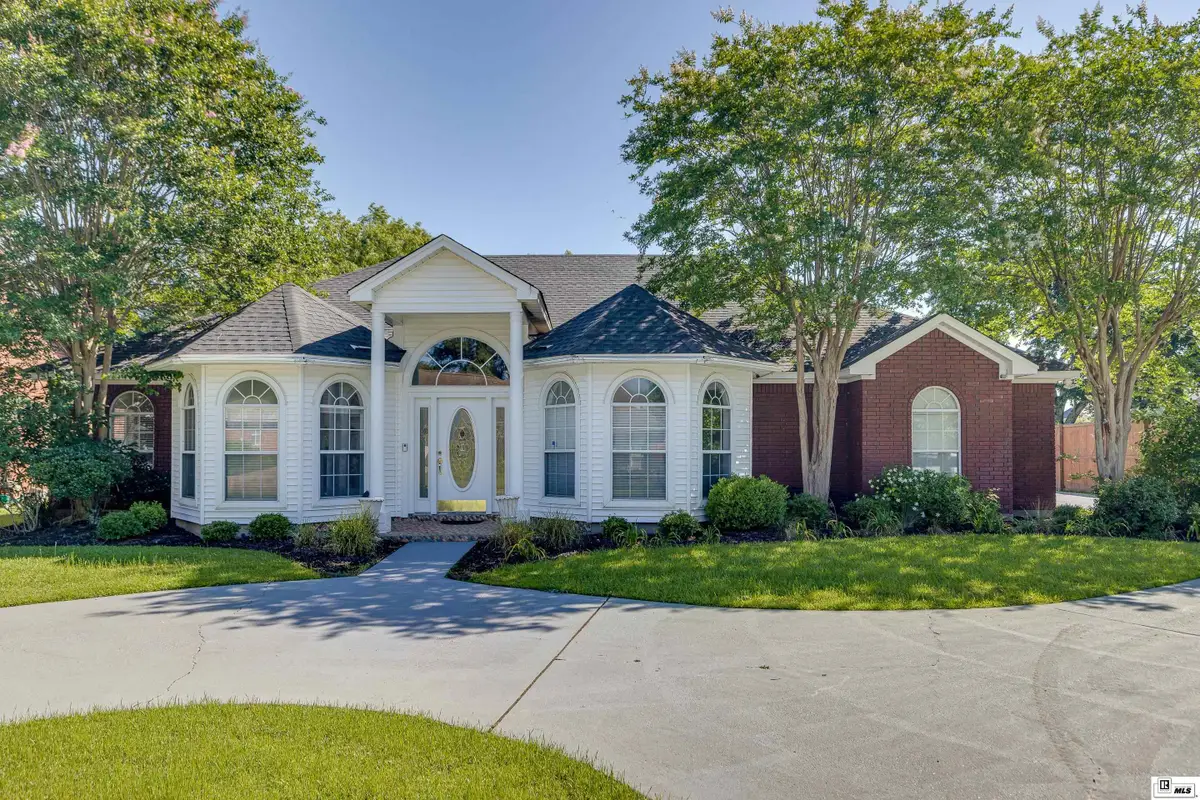
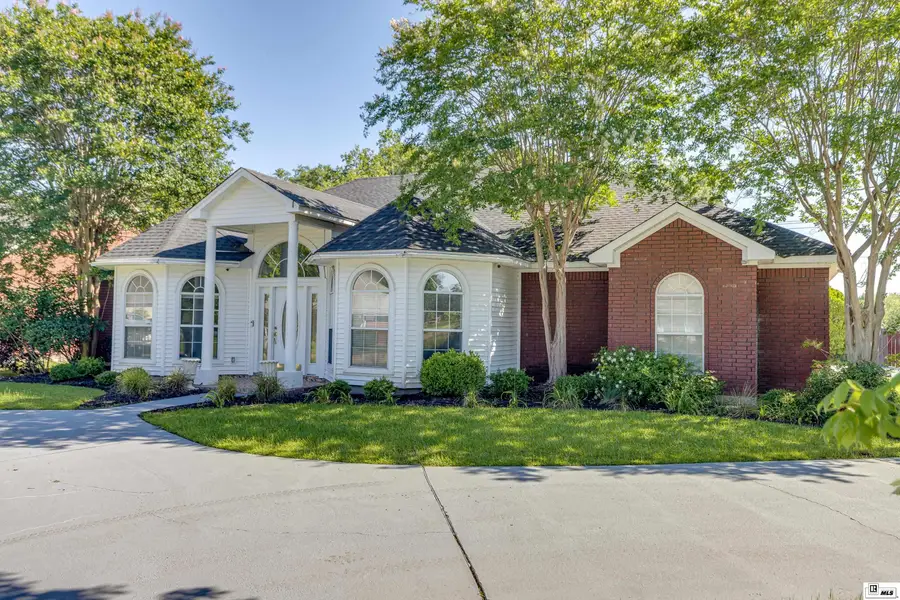
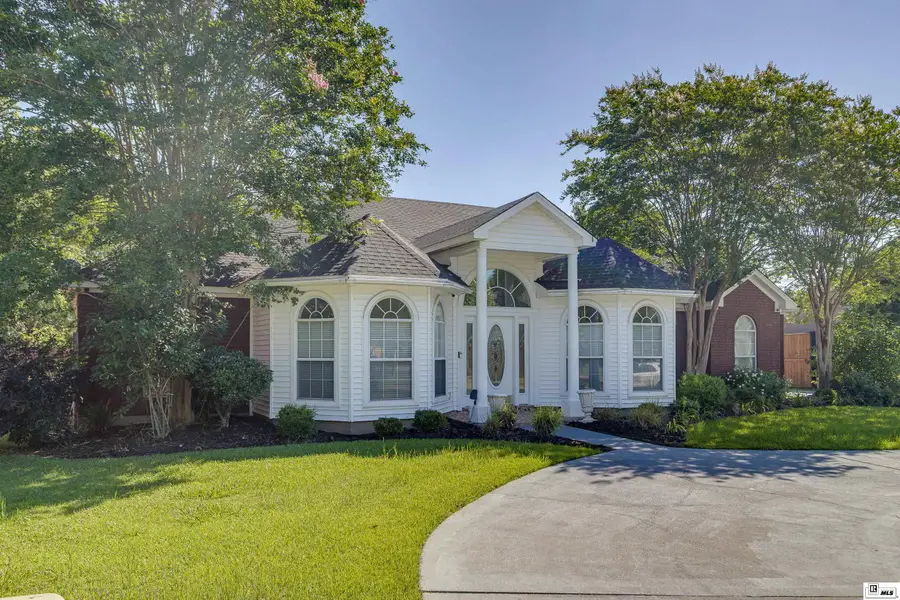
2829 W Deborah Drive,Monroe, LA 71201
$325,000
- 3 Beds
- 3 Baths
- 2,750 sq. ft.
- Single family
- Active
Listed by:shane wooten
Office:keller williams parishwide partners
MLS#:214669
Source:LA_NEBOR
Price summary
- Price:$325,000
- Price per sq. ft.:$94.86
About this home
This is a beautiful 3 bedroom/ 2.5 bath home located in Monroe’s River Oaks Subdivision! The home features an open floor plan, a gas log fireplace in the living room, hardwood & ceramic tile flooring, tall ceilings, crown molding, a spacious kitchen with granite counter tops, a gas stove top, an island, a double oven and PLENTY of kitchen cabinet space! The master suite features a gas log fireplace in the bedroom and dual vanities, a jet tub and a large walk-in shower in the bathroom. The home also features a spacious fenced-in backyard with a covered patio/entertaining area with an outdoor kitchen! This one has much more to offer, so schedule your private showing before it’s too late!
Contact an agent
Home facts
- Year built:2001
- Listing Id #:214669
- Added:92 day(s) ago
- Updated:August 14, 2025 at 03:14 PM
Rooms and interior
- Bedrooms:3
- Total bathrooms:3
- Full bathrooms:2
- Half bathrooms:1
- Living area:2,750 sq. ft.
Heating and cooling
- Cooling:Central Air, Electric
- Heating:Central, Natural Gas
Structure and exterior
- Roof:Architectural Style
- Year built:2001
- Building area:2,750 sq. ft.
- Lot area:0.33 Acres
Schools
- High school:NEVILLE CY
- Middle school:NEVILLE JUNIOR HIGH SCHOOL
- Elementary school:Sallie Humble/Lexington
Utilities
- Water:Public
- Sewer:Public
Finances and disclosures
- Price:$325,000
- Price per sq. ft.:$94.86
New listings near 2829 W Deborah Drive
- New
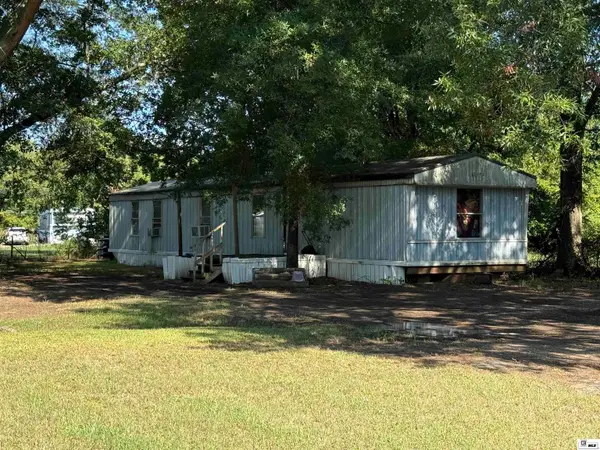 $140,000Active-- beds -- baths
$140,000Active-- beds -- baths1111 S 3rd Street, Monroe, LA 71202
MLS# 215965Listed by: HARRISON LILLY - New
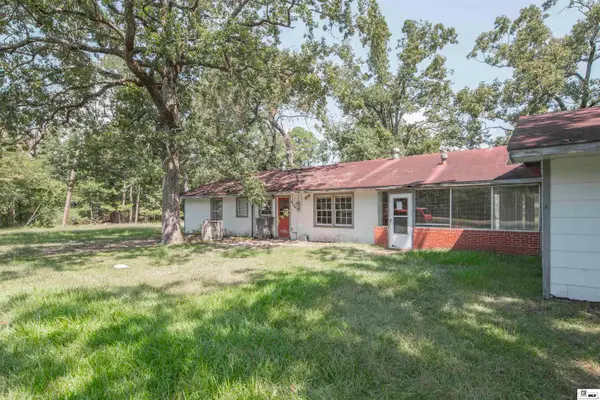 $115,000Active3 beds 2 baths1,845 sq. ft.
$115,000Active3 beds 2 baths1,845 sq. ft.1134 Rowland Road, Monroe, LA 71203
MLS# 215959Listed by: JOHN REA REALTY - New
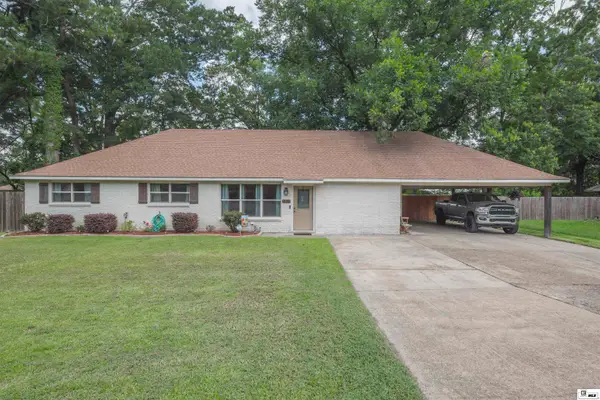 $195,000Active3 beds 2 baths1,500 sq. ft.
$195,000Active3 beds 2 baths1,500 sq. ft.415 Lincoln Road, Monroe, LA 71203
MLS# 215942Listed by: JOHN REA REALTY - New
 $149,000Active3 beds 1 baths1,148 sq. ft.
$149,000Active3 beds 1 baths1,148 sq. ft.501 Eason Place, Monroe, LA 71201
MLS# 215943Listed by: KELLER WILLIAMS PARISHWIDE PARTNERS - Open Sun, 2 to 4pmNew
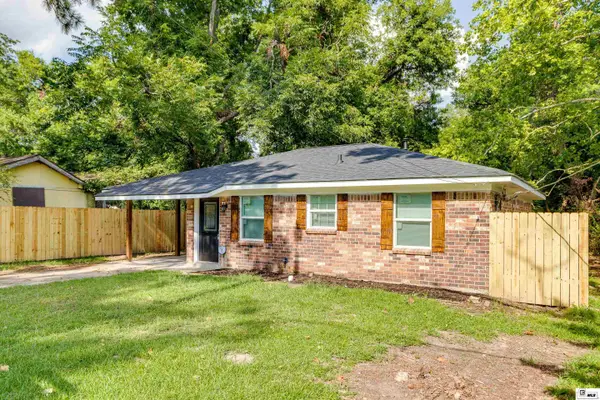 $115,000Active3 beds 2 baths1,053 sq. ft.
$115,000Active3 beds 2 baths1,053 sq. ft.713 Marx Street, Monroe, LA 71202
MLS# 215934Listed by: KELLER WILLIAMS PARISHWIDE PARTNERS - New
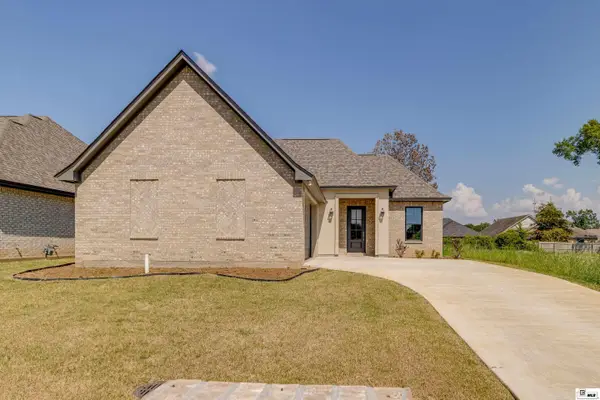 $329,900Active3 beds 2 baths1,912 sq. ft.
$329,900Active3 beds 2 baths1,912 sq. ft.304 River Styx Drive, Monroe, LA 71203
MLS# 215929Listed by: RE/MAX PREMIER REALTY - New
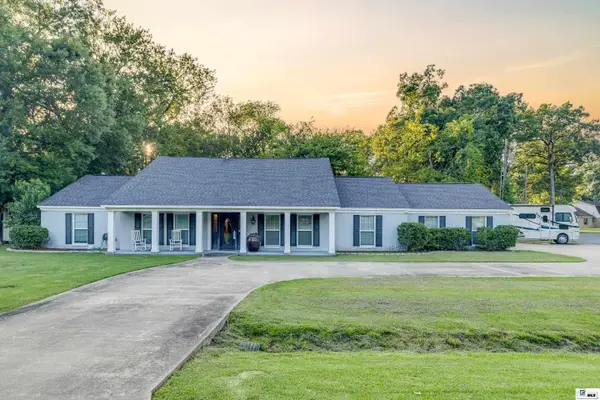 $399,000Active4 beds 3 baths3,693 sq. ft.
$399,000Active4 beds 3 baths3,693 sq. ft.1911 Oakmont Street, Monroe, LA 71201
MLS# 215927Listed by: KELLER WILLIAMS PARISHWIDE PARTNERS - New
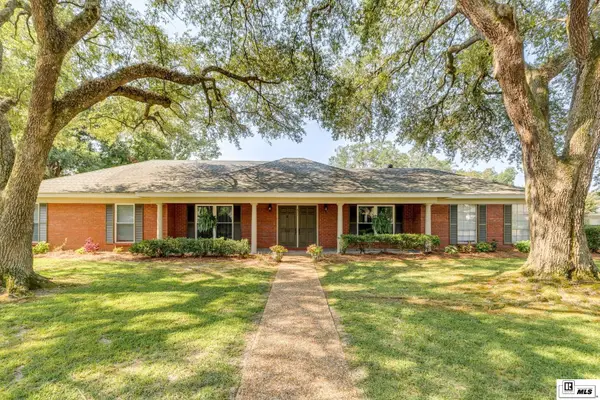 $270,000Active4 beds 2 baths2,250 sq. ft.
$270,000Active4 beds 2 baths2,250 sq. ft.811 Regency Street, Monroe, LA 71201
MLS# 215919Listed by: JOHN REA REALTY - New
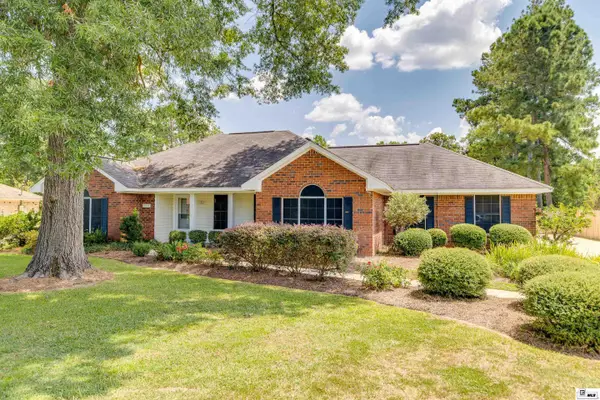 $210,000Active3 beds 2 baths1,912 sq. ft.
$210,000Active3 beds 2 baths1,912 sq. ft.119 Turtle Dove Drive, Monroe, LA 71203
MLS# 215916Listed by: JOHN REA REALTY - New
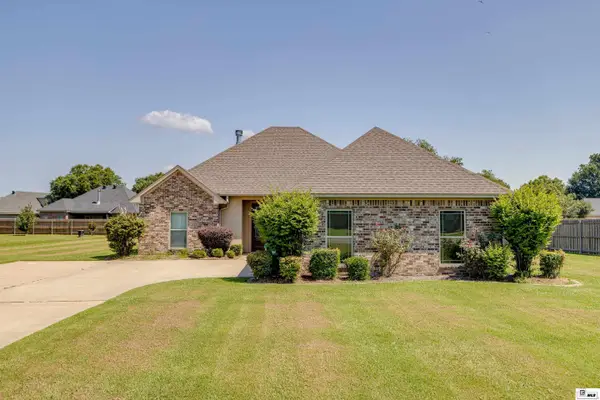 $360,000Active4 beds 3 baths2,192 sq. ft.
$360,000Active4 beds 3 baths2,192 sq. ft.204 Hoover Drive, Monroe, LA 71203
MLS# 215917Listed by: STRAWDER-GRAY REALTY, LLC
