2916 W Deborah Drive, Monroe, LA 71201
Local realty services provided by:Better Homes and Gardens Real Estate Veranda Realty
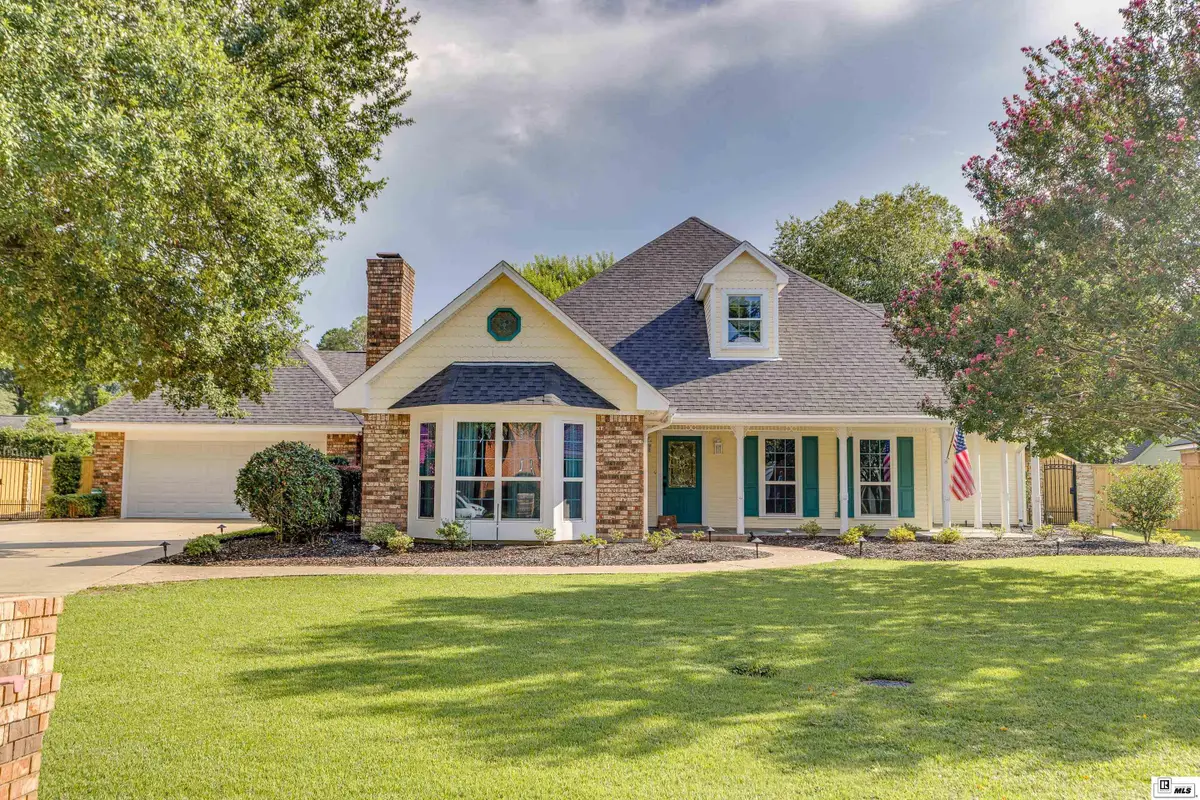
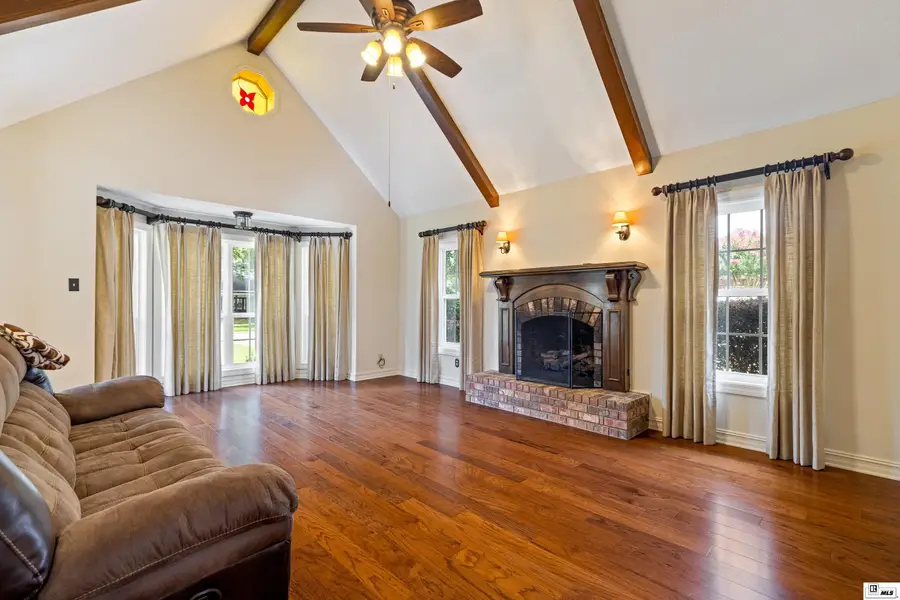
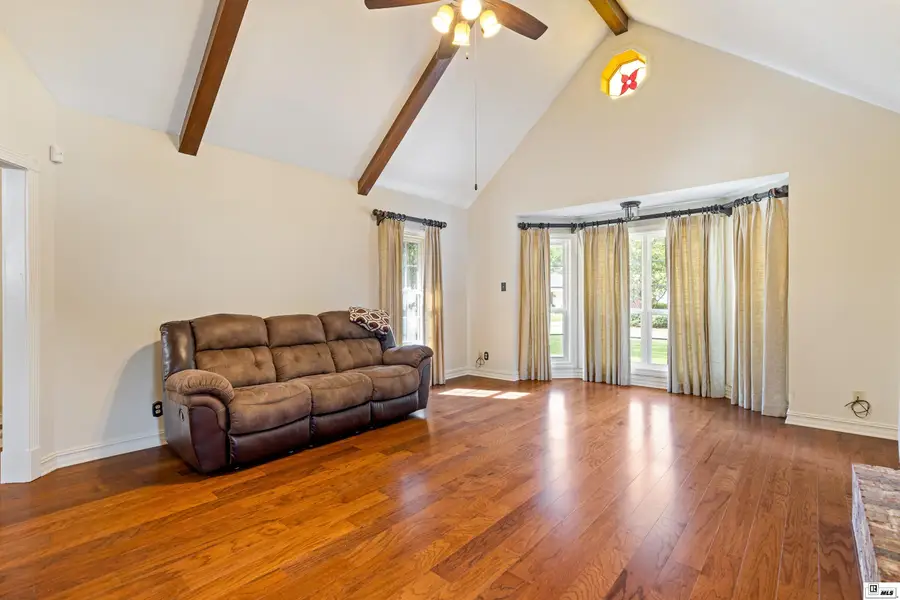
2916 W Deborah Drive,Monroe, LA 71201
$485,000
- 4 Beds
- 3 Baths
- 2,891 sq. ft.
- Single family
- Active
Listed by:harrison lilly
Office:harrison lilly
MLS#:215470
Source:LA_NEBOR
Price summary
- Price:$485,000
- Price per sq. ft.:$120.98
About this home
This beautifully designed home offers space, elegance, and versatility in every corner. As you enter, the designated dining area welcomes you to the right, while the inviting living room to the left features bay windows, a brick fireplace, soaring ceilings, and exposed wooden beams that create a warm, timeless atmosphere. The spacious kitchen offers ample counter space with granite countertops, perfect for meal prep and entertaining, and flows seamlessly into the cozy breakfast area. Just off the breakfast room, you'll find access to the courtyard, backyard, and a unique bonus—an additional living suite. Ideal for guests or multi-generational living, this suite features its own fireplace, large windows, a stylish kitchen with marble countertops and a hidden refrigerator, beautiful tile flooring, and a half bath. The main level includes a full bathroom with marble countertops, a bright bedroom with direct outdoor access, a laundry room, and entry to the two-car garage with extra storage space. Upstairs, you’ll find two more bedrooms, a full bathroom with marble countertops, and a flexible bonus room that’s perfect for an office, playroom, or additional storage. At the end of the main hallway, the luxurious primary suite awaits—boasting high ceilings, a spa-like en suite bathroom with double doors, granite countertops, a soaking tub, a tiled shower, and an expansive walk-in closet. This home is a perfect blend of classic charm and modern comfort—don’t miss your chance to make it yours!
Contact an agent
Home facts
- Year built:1986
- Listing Id #:215470
- Added:35 day(s) ago
- Updated:August 14, 2025 at 03:14 PM
Rooms and interior
- Bedrooms:4
- Total bathrooms:3
- Full bathrooms:3
- Living area:2,891 sq. ft.
Heating and cooling
- Cooling:Central Air
- Heating:Natural Gas
Structure and exterior
- Roof:Architectural Style
- Year built:1986
- Building area:2,891 sq. ft.
- Lot area:0.41 Acres
Schools
- High school:NEVILLE CY
- Middle school:NEVILLE JUNIOR HIGH SCHOOL
- Elementary school:Sallie Humble/Lexington
Utilities
- Water:Public
- Sewer:Public
Finances and disclosures
- Price:$485,000
- Price per sq. ft.:$120.98
New listings near 2916 W Deborah Drive
- New
 $180,000Active-- beds -- baths
$180,000Active-- beds -- baths800 Downey Lane, Monroe, LA 71201
MLS# 216001Listed by: DB REAL ESTATE - New
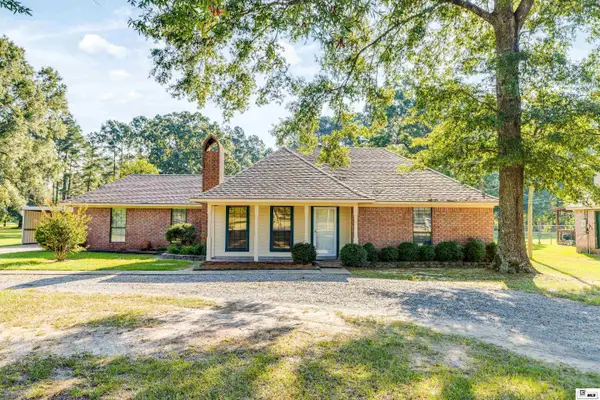 $265,000Active4 beds 3 baths1,936 sq. ft.
$265,000Active4 beds 3 baths1,936 sq. ft.1470 Swartz Fairbanks Road, Monroe, LA 71203
MLS# 215981Listed by: HARRISON LILLY - New
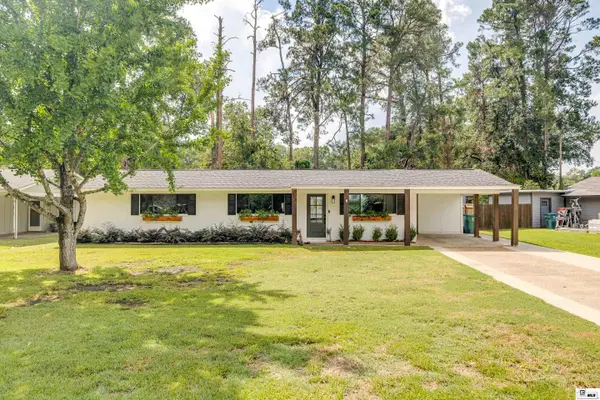 $315,000Active4 beds 3 baths2,375 sq. ft.
$315,000Active4 beds 3 baths2,375 sq. ft.1805 Lexington Avenue, Monroe, LA 71201
MLS# 215998Listed by: HARRISON LILLY - New
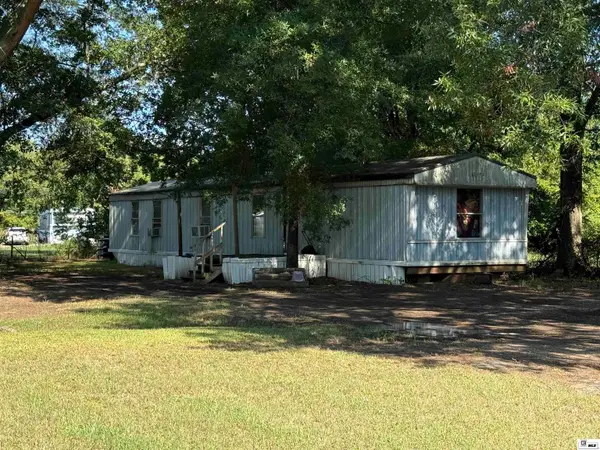 $140,000Active-- beds -- baths
$140,000Active-- beds -- baths1111 S 3rd Street, Monroe, LA 71202
MLS# 215965Listed by: HARRISON LILLY - New
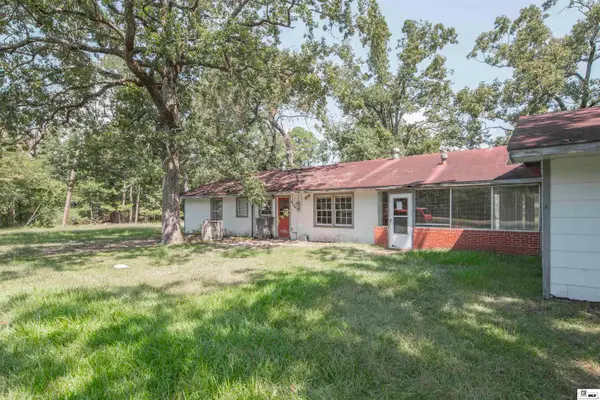 $115,000Active3 beds 2 baths1,845 sq. ft.
$115,000Active3 beds 2 baths1,845 sq. ft.1134 Rowland Road, Monroe, LA 71203
MLS# 215959Listed by: JOHN REA REALTY - New
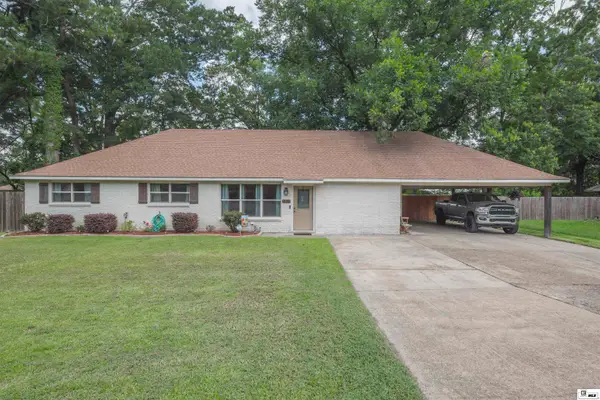 $195,000Active3 beds 2 baths1,500 sq. ft.
$195,000Active3 beds 2 baths1,500 sq. ft.415 Lincoln Road, Monroe, LA 71203
MLS# 215942Listed by: JOHN REA REALTY - New
 $149,000Active3 beds 1 baths1,148 sq. ft.
$149,000Active3 beds 1 baths1,148 sq. ft.501 Eason Place, Monroe, LA 71201
MLS# 215943Listed by: KELLER WILLIAMS PARISHWIDE PARTNERS - Open Sun, 2 to 4pmNew
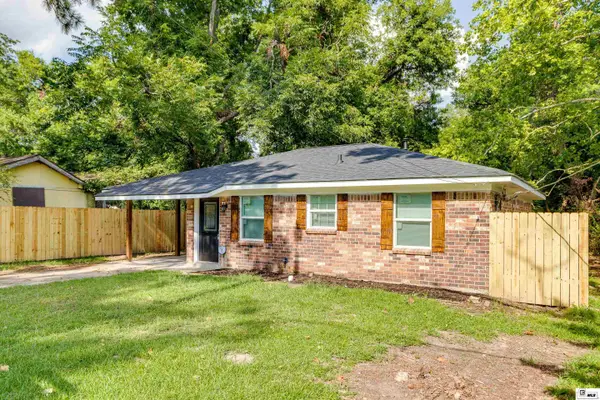 $115,000Active3 beds 2 baths1,053 sq. ft.
$115,000Active3 beds 2 baths1,053 sq. ft.713 Marx Street, Monroe, LA 71202
MLS# 215934Listed by: KELLER WILLIAMS PARISHWIDE PARTNERS - New
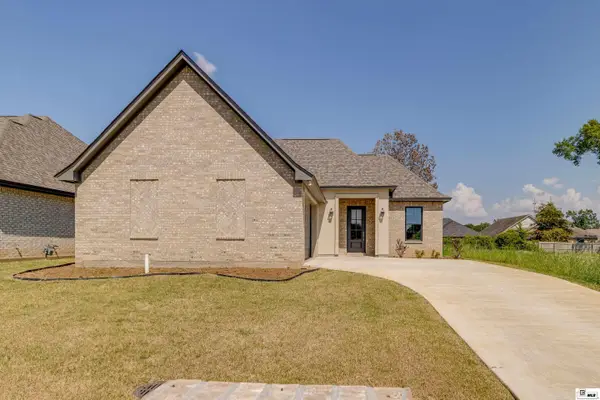 $329,900Active3 beds 2 baths1,912 sq. ft.
$329,900Active3 beds 2 baths1,912 sq. ft.304 River Styx Drive, Monroe, LA 71203
MLS# 215929Listed by: RE/MAX PREMIER REALTY - New
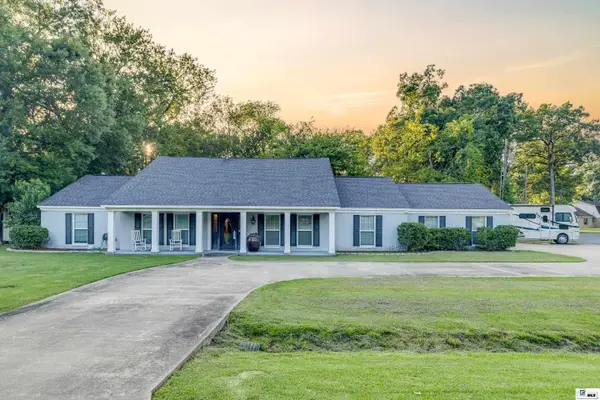 $399,000Active4 beds 3 baths3,693 sq. ft.
$399,000Active4 beds 3 baths3,693 sq. ft.1911 Oakmont Street, Monroe, LA 71201
MLS# 215927Listed by: KELLER WILLIAMS PARISHWIDE PARTNERS

