3364 Deborah Drive, Monroe, LA 71201
Local realty services provided by:Better Homes and Gardens Real Estate Rhodes Realty
Listed by: ashley hubenthal, elizabeth freeman
Office: john rea realty
MLS#:214544
Source:LA_NEBOR
Price summary
- Price:$1,149,000
- Price per sq. ft.:$164.42
About this home
This stunning 4-bedroom, 4.5-bath beauty truly has it all! From the moment you walk through the door, you’ll fall in love with the beautiful heart pine wood floors that add so much warmth and character to every space. The upscale kitchen is a showpiece of its own, featuring custom cabinetry with thoughtful design details and plenty of storage to keep everything perfectly organized. The open, inviting floor plan is ideal for both quiet family evenings and hosting your favorite people. And just wait until you step outside — the outdoor living space is to die for! An incredible outdoor kitchen and living area overlooks a sparkling infinity pool with a fountain, surrounded by lush, mature landscaping that offers the perfect blend of privacy and golf course views. You’ll also love the oversized closets and generous storage spaces throughout the home — there’s a spot for everything here. Whether you’re sipping coffee by the pool, hosting a backyard cookout, or unwinding in your beautiful kitchen, this home was made for easy, elegant living. Schedule your appointment today.
Contact an agent
Home facts
- Year built:1991
- Listing ID #:214544
- Added:193 day(s) ago
- Updated:November 16, 2025 at 04:15 PM
Rooms and interior
- Bedrooms:4
- Total bathrooms:5
- Full bathrooms:4
- Half bathrooms:1
- Living area:5,189 sq. ft.
Heating and cooling
- Cooling:Central Air
- Heating:Natural Gas
Structure and exterior
- Roof:Architectural Style
- Year built:1991
- Building area:5,189 sq. ft.
Schools
- High school:NEVILLE CY
- Middle school:NEVILLE JUNIOR HIGH SCHOOL
- Elementary school:Sallie Humble/Lexington
Utilities
- Water:Public
- Sewer:Public
Finances and disclosures
- Price:$1,149,000
- Price per sq. ft.:$164.42
New listings near 3364 Deborah Drive
- New
 $169,900Active3 beds 2 baths1,738 sq. ft.
$169,900Active3 beds 2 baths1,738 sq. ft.25 S Lake Drive, Monroe, LA 71203
MLS# 217145Listed by: KELLER WILLIAMS PARISHWIDE PARTNERS - New
 $750,000Active4 beds 4 baths3,669 sq. ft.
$750,000Active4 beds 4 baths3,669 sq. ft.374 Stubbs Vinson Road, Monroe, LA 71203
MLS# 217144Listed by: KELLER WILLIAMS PARISHWIDE PARTNERS - New
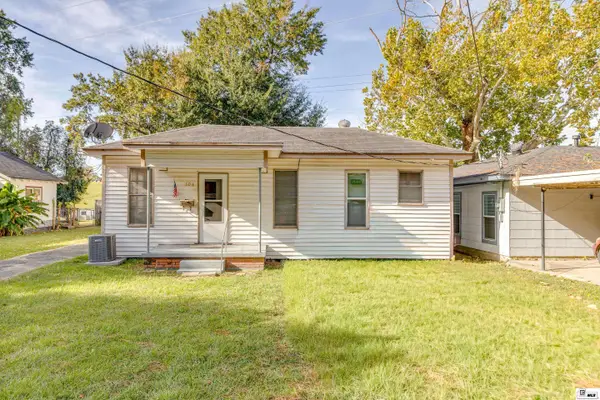 $68,000Active3 beds 1 baths1,263 sq. ft.
$68,000Active3 beds 1 baths1,263 sq. ft.304 Bell Avenue, Monroe, LA 71203
MLS# 217132Listed by: HARRISON LILLY - New
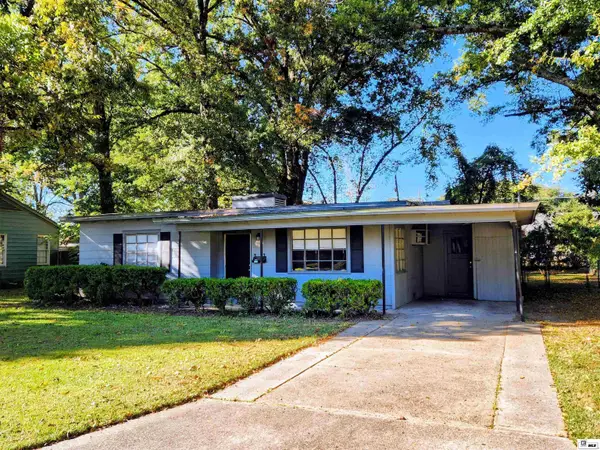 $140,000Active3 beds 1 baths1,210 sq. ft.
$140,000Active3 beds 1 baths1,210 sq. ft.1005 Emerson Street, Monroe, LA 71201
MLS# 217113Listed by: DB REAL ESTATE - New
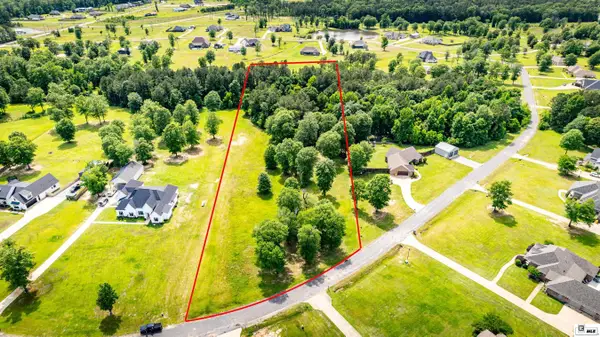 $79,900Active4.23 Acres
$79,900Active4.23 Acres0 Ladelle Loop, Monroe, LA 71203
MLS# 217103Listed by: KELLER WILLIAMS PARISHWIDE PARTNERS - Open Sun, 2 to 4pmNew
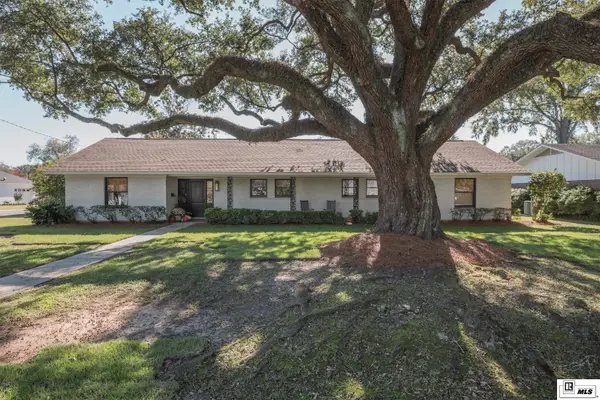 $449,900Active3 beds 2 baths2,377 sq. ft.
$449,900Active3 beds 2 baths2,377 sq. ft.2608 Pargoud Boulevard, Monroe, LA 71201
MLS# 217096Listed by: JOHN REA REALTY - New
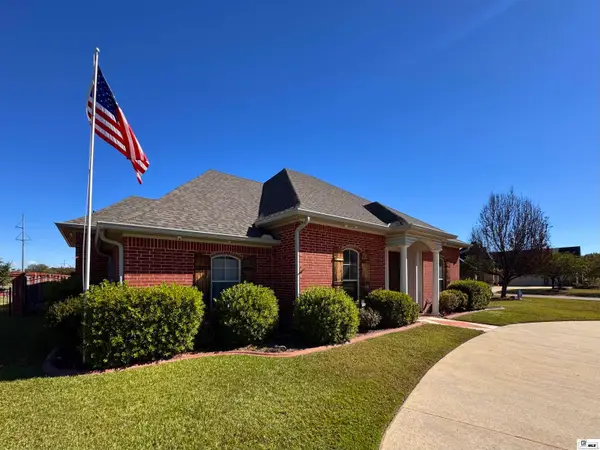 $775,000Active5 beds 4 baths3,217 sq. ft.
$775,000Active5 beds 4 baths3,217 sq. ft.1396 Frenchmans Bend Road, Monroe, LA 71203
MLS# 217093Listed by: CYPRESS STATE REALTY - New
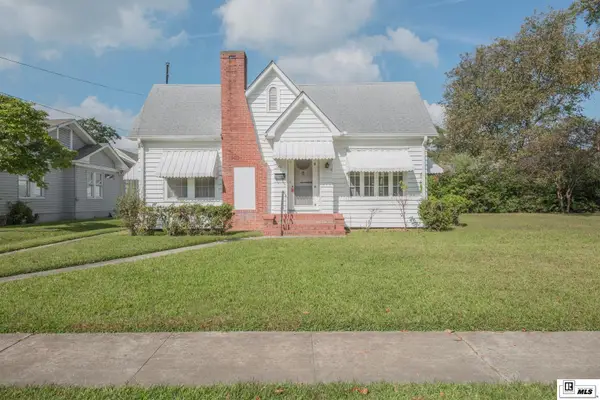 $199,000Active3 beds 2 baths2,184 sq. ft.
$199,000Active3 beds 2 baths2,184 sq. ft.201 Auburn Avenue, Monroe, LA 71201
MLS# 217095Listed by: JOHN REA REALTY - New
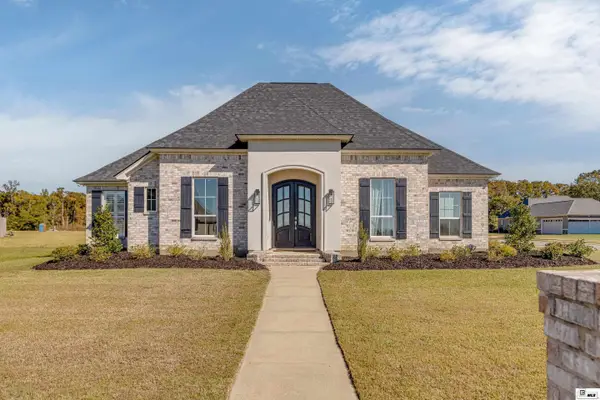 $439,900Active4 beds 4 baths2,482 sq. ft.
$439,900Active4 beds 4 baths2,482 sq. ft.213 Cotton Trace, Monroe, LA 71203
MLS# 217077Listed by: FRENCH REALTY, LLC - New
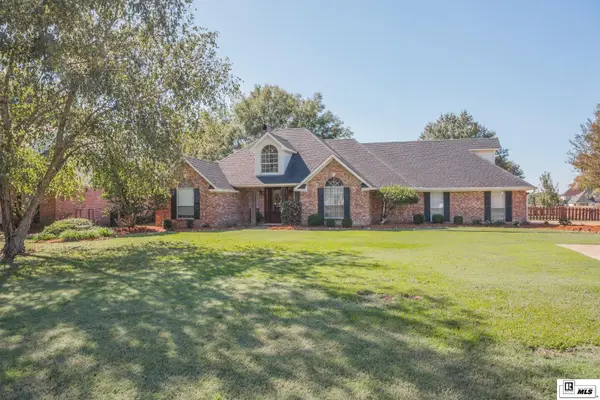 $389,500Active3 beds 3 baths2,377 sq. ft.
$389,500Active3 beds 3 baths2,377 sq. ft.1534 Frenchmans Bend Road, Monroe, LA 71203
MLS# 217072Listed by: JOHN REA REALTY
