3513 Pegram Circle, Monroe, LA 71201
Local realty services provided by:Better Homes and Gardens Real Estate Veranda Realty
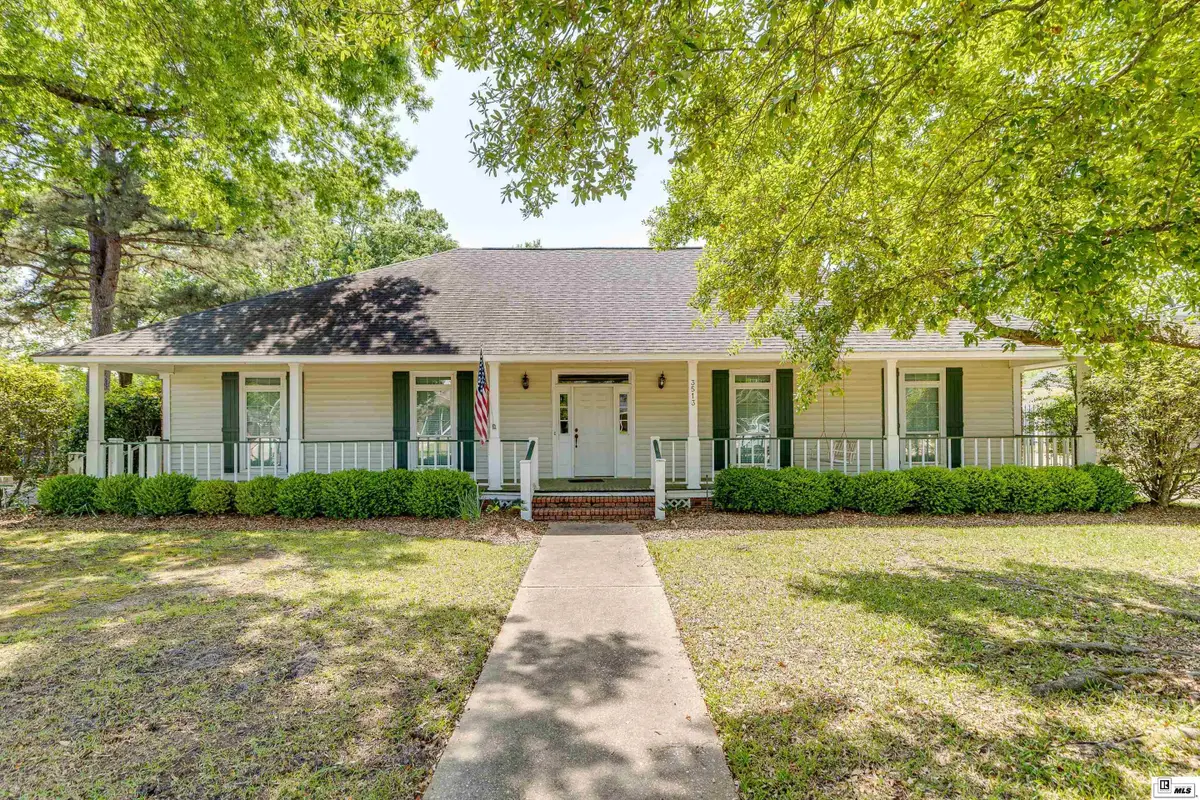
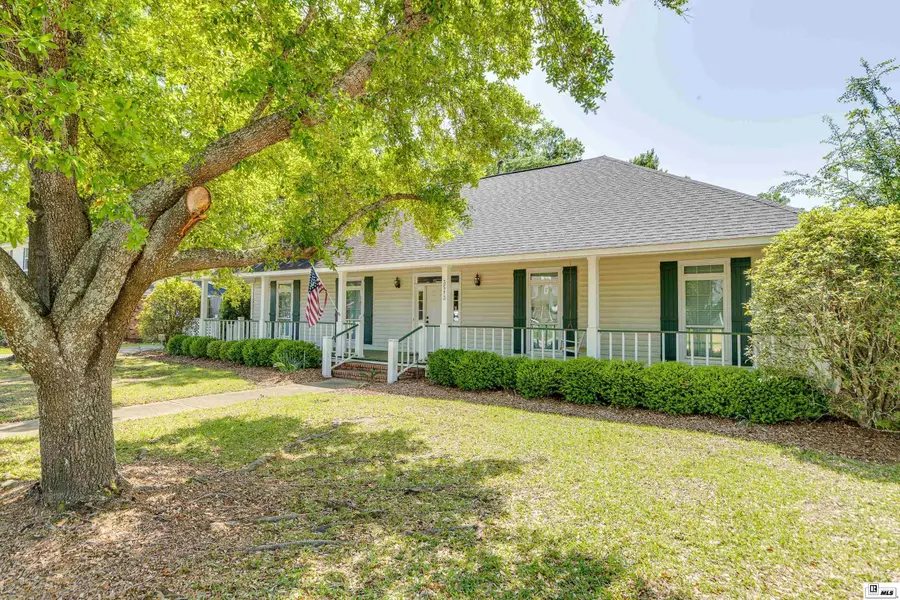
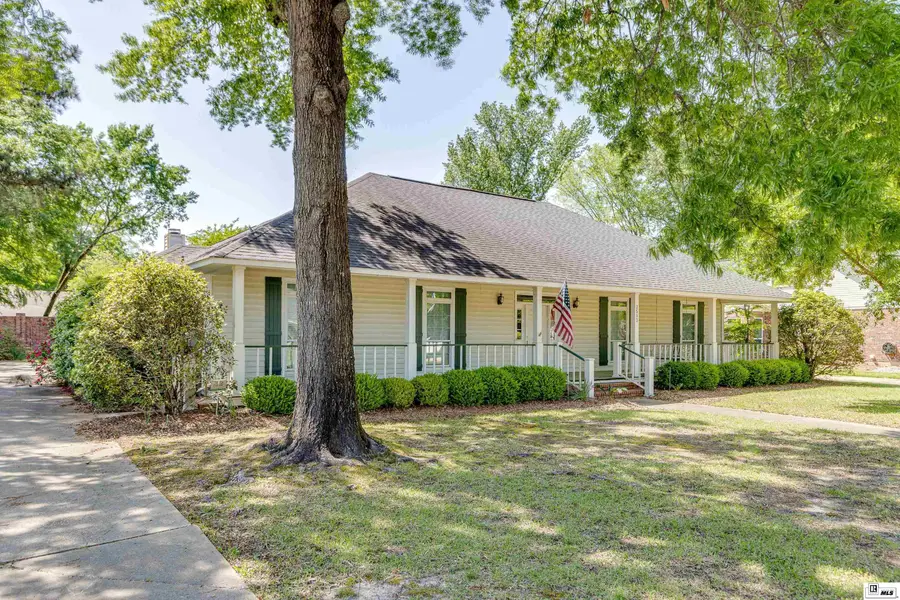
3513 Pegram Circle,Monroe, LA 71201
$359,000
- 4 Beds
- 3 Baths
- 2,852 sq. ft.
- Single family
- Active
Listed by:misti hajj
Office:keller williams parishwide partners
MLS#:214197
Source:LA_NEBOR
Price summary
- Price:$359,000
- Price per sq. ft.:$107.42
About this home
Welcome to this beautiful Acadian-style home, offering a perfect blend of traditional charm and modern comforts. Nestled in a serene neighborhood, this property boasts 4 spacious bedrooms and 2.5 bathrooms, making it an ideal space for both family living and entertaining. As you enter, you'll be greeted by the inviting living room with stunning hardwood floors and a cozy gas fireplace, perfect for gathering on cool evenings. A striking brick archway leads to the breakfast area, seamlessly connecting the kitchen to the rest of the home. The kitchen is a chef’s dream, featuring a built-in island with granite countertops, microwave, open, electric stove-top and dishwasher, a built-in desk for work or planning, formal dining room and ample kitchen storage. The home’s vaulted ceilings in both the living room and primary bedroom create an open, airy feel throughout. The master suite offers a private retreat with a luxurious en-suite bath, featuring a jetted tub for ultimate relaxation, a double vanity, and his-and-her closets, providing plenty of space. Outside, enjoy the beauty of the landscaped yard, with lovely roses, hydrangeas, saga palms, and azaleas. The backyard is fully enclosed with a wood and brick fence, ensuring privacy. Whether you're relaxing on the covered porch or entertaining on the brick open patio, you'll love the outdoor space. Additional features include an in-ground sprinkler system, security system, and outdoor storage closets for added convenience. This home combines functionality, style, and privacy in a sought-after location. Schedule a tour today to experience all it has to offer!
Contact an agent
Home facts
- Year built:1988
- Listing Id #:214197
- Added:122 day(s) ago
- Updated:August 12, 2025 at 03:34 PM
Rooms and interior
- Bedrooms:4
- Total bathrooms:3
- Full bathrooms:2
- Half bathrooms:1
- Living area:2,852 sq. ft.
Heating and cooling
- Cooling:Central Air, Electric
- Heating:Central, Natural Gas
Structure and exterior
- Roof:Architectural Style
- Year built:1988
- Building area:2,852 sq. ft.
Schools
- High school:NEVILLE CY
- Middle school:NEVILLE JUNIOR HIGH SCHOOL
- Elementary school:Sallie Humble/Lexington
Utilities
- Water:Public
- Sewer:Public
Finances and disclosures
- Price:$359,000
- Price per sq. ft.:$107.42
New listings near 3513 Pegram Circle
- New
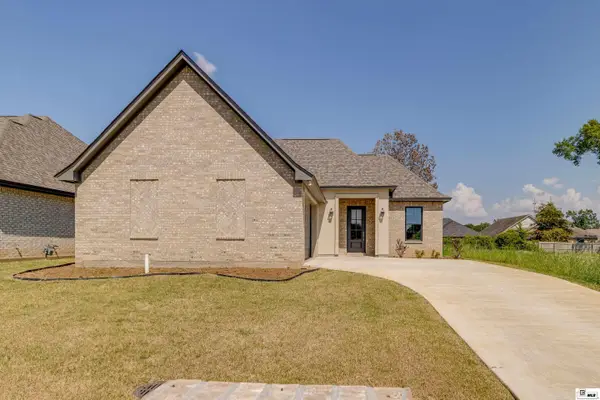 $329,900Active3 beds 2 baths1,912 sq. ft.
$329,900Active3 beds 2 baths1,912 sq. ft.304 River Styx Drive, Monroe, LA 71203
MLS# 215929Listed by: RE/MAX PREMIER REALTY - New
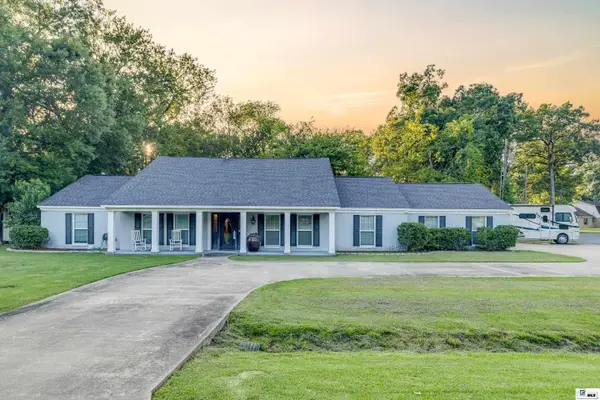 $399,000Active4 beds 3 baths3,693 sq. ft.
$399,000Active4 beds 3 baths3,693 sq. ft.1911 Oakmont Street, Monroe, LA 71201
MLS# 215927Listed by: KELLER WILLIAMS PARISHWIDE PARTNERS - New
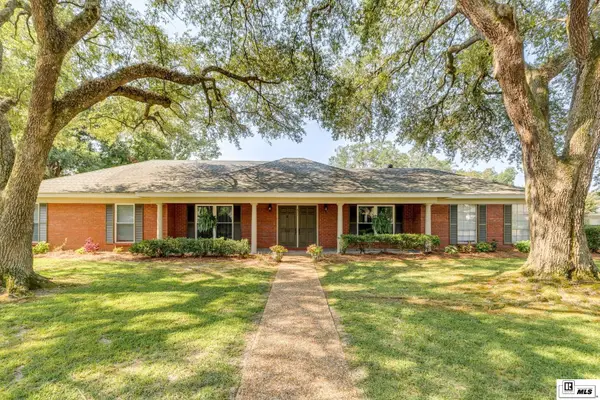 $270,000Active4 beds 2 baths2,250 sq. ft.
$270,000Active4 beds 2 baths2,250 sq. ft.811 Regency Street, Monroe, LA 71201
MLS# 215919Listed by: JOHN REA REALTY - New
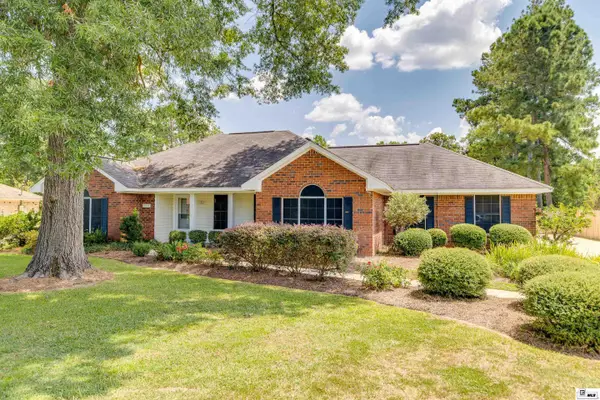 $210,000Active3 beds 2 baths1,912 sq. ft.
$210,000Active3 beds 2 baths1,912 sq. ft.119 Turtle Dove Drive, Monroe, LA 71203
MLS# 215916Listed by: JOHN REA REALTY - New
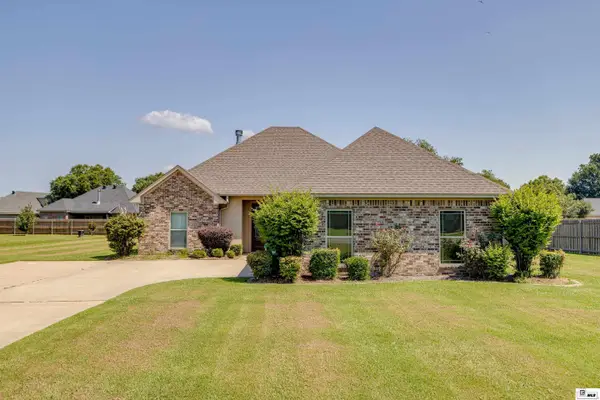 $360,000Active4 beds 3 baths2,192 sq. ft.
$360,000Active4 beds 3 baths2,192 sq. ft.204 Hoover Drive, Monroe, LA 71203
MLS# 215917Listed by: STRAWDER-GRAY REALTY, LLC - New
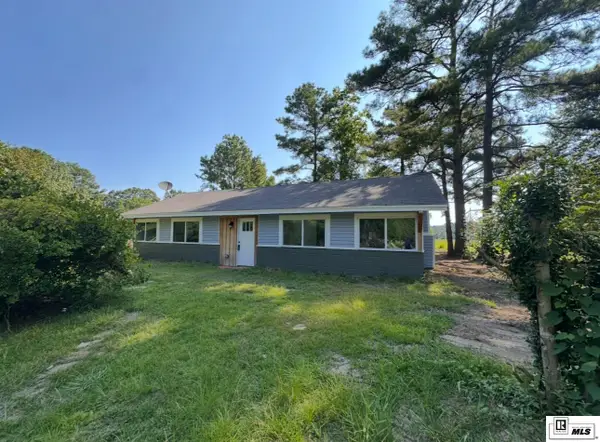 $185,000Active3 beds 1 baths1,196 sq. ft.
$185,000Active3 beds 1 baths1,196 sq. ft.112 Springhill Road, Monroe, LA 71203
MLS# 215906Listed by: JOHN REA REALTY - New
 $189,790Active3 beds 1 baths1,400 sq. ft.
$189,790Active3 beds 1 baths1,400 sq. ft.401 Bayou Oaks Drive, Monroe, LA 71203
MLS# 215899Listed by: COLDWELL BANKER GROUP ONE REALTY - New
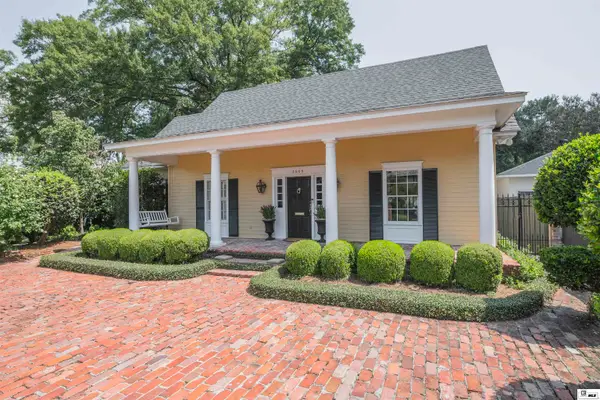 $654,000Active4 beds 4 baths3,715 sq. ft.
$654,000Active4 beds 4 baths3,715 sq. ft.2508 Myrtle Street, Monroe, LA 71201
MLS# 215897Listed by: JOHN REA REALTY - New
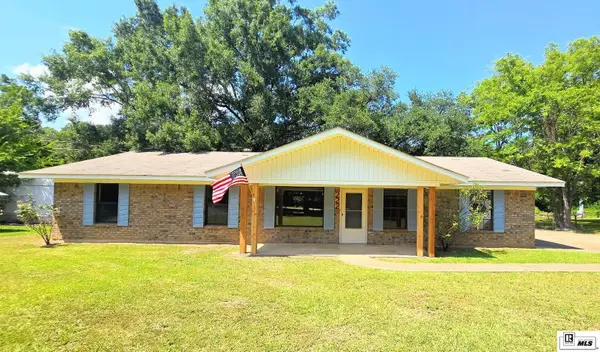 $189,000Active3 beds 2 baths1,456 sq. ft.
$189,000Active3 beds 2 baths1,456 sq. ft.222 Laurel Grove Drive, Monroe, LA 71203
MLS# 215896Listed by: VANGUARD REALTY - New
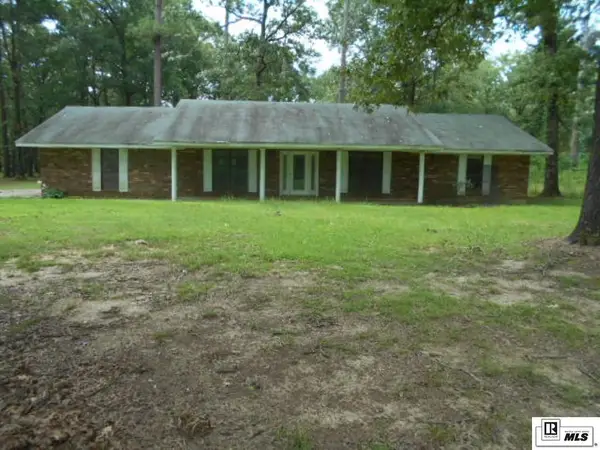 $165,000Active3 beds 2 baths1,766 sq. ft.
$165,000Active3 beds 2 baths1,766 sq. ft.459 Cadillac Drive, Monroe, LA 71203
MLS# 215893Listed by: COLDWELL BANKER GROUP ONE REALTY
