4 Waters Edge Drive, Monroe, LA 71203
Local realty services provided by:Better Homes and Gardens Real Estate Veranda Realty
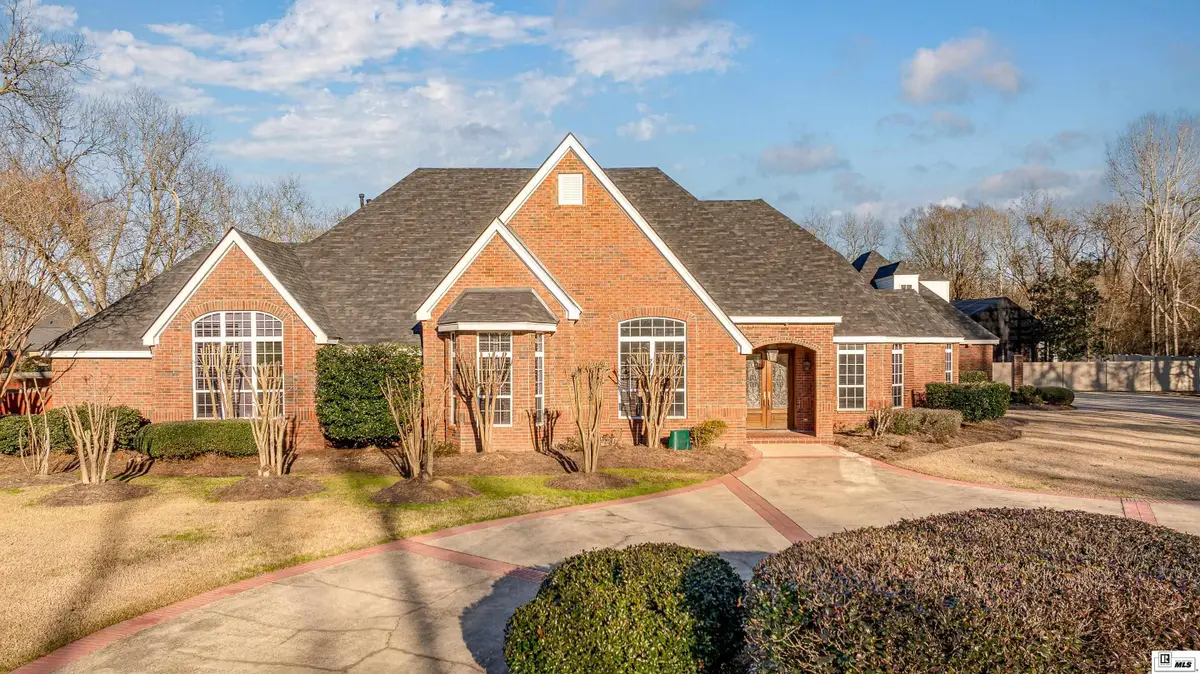
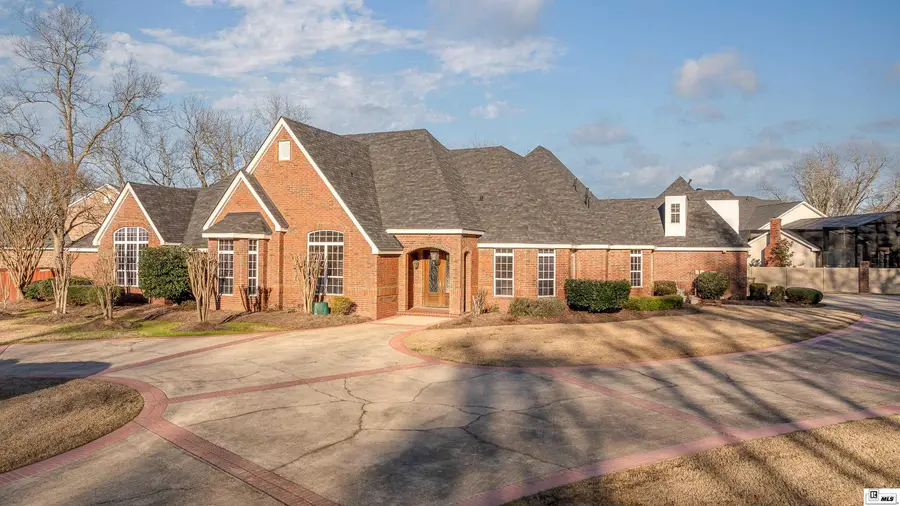
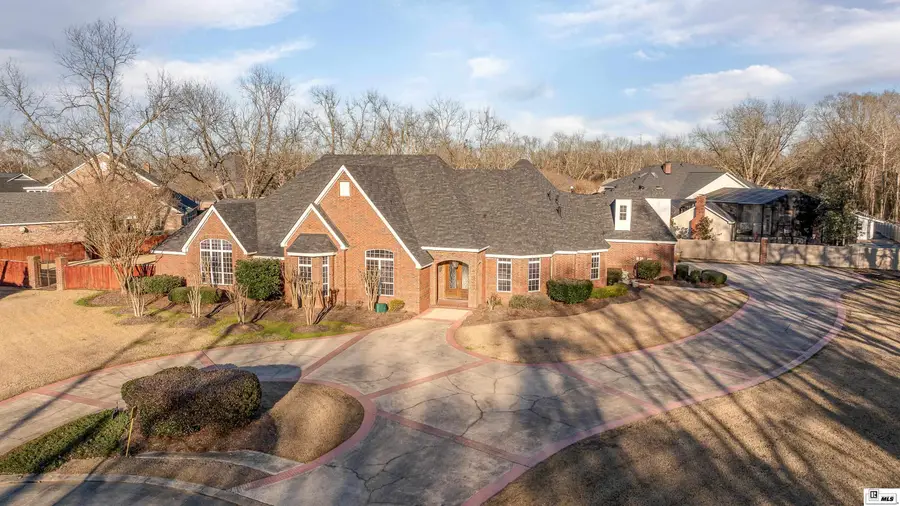
4 Waters Edge Drive,Monroe, LA 71203
$749,900
- 5 Beds
- 6 Baths
- 6,806 sq. ft.
- Single family
- Active
Listed by:shane wooten
Office:keller williams parishwide partners
MLS#:213542
Source:LA_NEBOR
Price summary
- Price:$749,900
- Price per sq. ft.:$91.94
About this home
Take a look at this exceptional 5 bedroom, 4 full bath, 2 half bath home, perfectly situated on two lots totaling 1 acre in a quiet cul-de-sac. Designed for both comfort and luxury, the kitchen boasts custom-built cabinetry, granite countertops, a large island, and stainless steel appliances, including an ice machine. A wet bar in the breakfast area makes entertaining effortless. The primary suite is a private retreat with built-ins, a cozy sitting area, and French doors that lead to a serene courtyard. Upstairs, you'll find a bonus room and two separate rooms, ideal for a playroom, office or guest space. Adding even more versatility, a one-bedroom apartment sits above the three-car garage, complete with its own kitchen and private entrance inside the home. Step outside to your personal oasis!! The in-ground pool is enclosed in a screened lanai and is completed by a covered patio, outdoor kitchen, and full bath. Everything you need for year-round enjoyment. The spacious fenced backyard provides ample privacy and room to roam. This home offers the best of luxury and functionality. Schedule your private showing to view this one before it's too late!!!
Contact an agent
Home facts
- Year built:2004
- Listing Id #:213542
- Added:182 day(s) ago
- Updated:August 23, 2025 at 03:06 PM
Rooms and interior
- Bedrooms:5
- Total bathrooms:6
- Full bathrooms:4
- Half bathrooms:2
- Living area:6,806 sq. ft.
Heating and cooling
- Cooling:Central Air
- Heating:Natural Gas
Structure and exterior
- Roof:Architectural Style
- Year built:2004
- Building area:6,806 sq. ft.
- Lot area:1 Acres
Schools
- High school:STERLINGTON O
- Middle school:Sterlington Mid
- Elementary school:STERLINGTON ELM
Utilities
- Water:Public
- Sewer:Public
Finances and disclosures
- Price:$749,900
- Price per sq. ft.:$91.94
New listings near 4 Waters Edge Drive
- New
 $385,000Active4 beds 3 baths2,427 sq. ft.
$385,000Active4 beds 3 baths2,427 sq. ft.156 East Shore Road, Monroe, LA 71203
MLS# 216145Listed by: LISA GOVAN REALTY - New
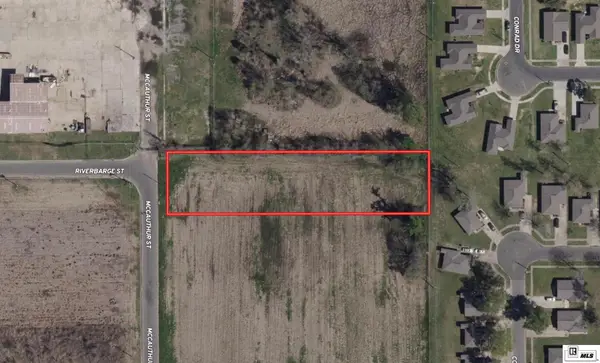 $20,000Active0.98 Acres
$20,000Active0.98 Acres0 Riverbarge Street, Monroe, LA 71202
MLS# 216144Listed by: JOHN REA REALTY - New
 $950,000Active6 beds 7 baths6,036 sq. ft.
$950,000Active6 beds 7 baths6,036 sq. ft.363 Venable Lane, Monroe, LA 71203
MLS# 216137Listed by: COLDWELL BANKER GROUP ONE REALTY - New
 $330,000Active6 Acres
$330,000Active6 Acres0 Hwy 165 S, Monroe, LA 71202
MLS# 216138Listed by: COLDWELL BANKER GROUP ONE REALTY - New
 $12,500,000Active325 Acres
$12,500,000Active325 Acres0000 Hwy 165 S, Monroe, LA 71202
MLS# 216139Listed by: COLDWELL BANKER GROUP ONE REALTY - New
 $2,200,000Active55 Acres
$2,200,000Active55 Acres000 Hwy 165 S, Monroe, LA 71202
MLS# 216140Listed by: COLDWELL BANKER GROUP ONE REALTY - New
 $2,100,000Active60 Acres
$2,100,000Active60 Acres00 Hwy 165 S, Monroe, LA 71202
MLS# 216142Listed by: COLDWELL BANKER GROUP ONE REALTY - New
 $679,000Active4 beds 3 baths3,115 sq. ft.
$679,000Active4 beds 3 baths3,115 sq. ft.7010 Egret Landing, Monroe, LA 71203
MLS# 216132Listed by: JOHN REA REALTY - New
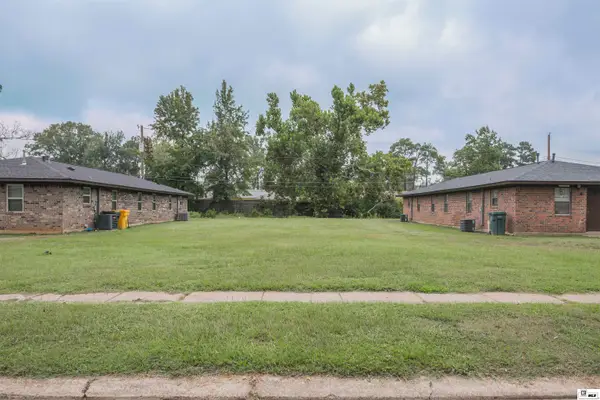 $38,000Active2.2 Acres
$38,000Active2.2 Acres0 Marshall Drive, Monroe, LA 71202
MLS# 216126Listed by: JOHN REA REALTY - New
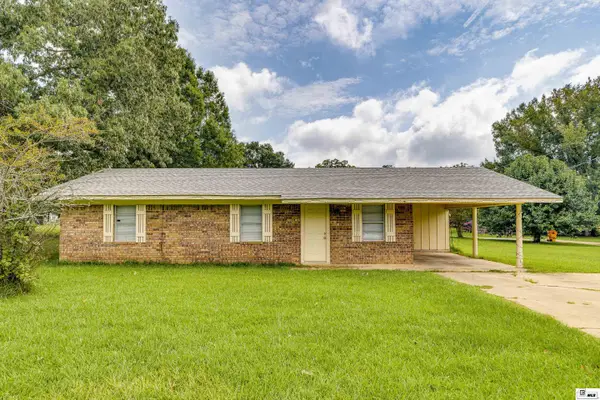 $155,000Active3 beds 2 baths1,165 sq. ft.
$155,000Active3 beds 2 baths1,165 sq. ft.121 Gabe Lane, Monroe, LA 71203
MLS# 216124Listed by: HARRISON LILLY
