4005 Chauvin Lane, Monroe, LA 71201
Local realty services provided by:Better Homes and Gardens Real Estate Rhodes Realty
4005 Chauvin Lane,Monroe, LA 71201
$1,175,000
- 5 Beds
- 5 Baths
- 4,751 sq. ft.
- Single family
- Active
Listed by: cara sampognaro
Office: john rea realty
MLS#:214589
Source:LA_NEBOR
Price summary
- Price:$1,175,000
- Price per sq. ft.:$184.46
About this home
Welcome to this timeless 5-bedroom, 4.5-bath home nestled on a pristine 2+/-acre lot in the heart of North Monroe. Spanning 4,730 square feet, this meticulously crafted residence blends classic Southern charm with thoughtful living in mind. From the moment you step inside, you're greeted by rich 1" thick pine floors, soaring 9-10' ceilings, brick flooring in the den, breakfast and kitchen and antique wood beams that add character and warmth throughout. Designed for both everyday living and entertaining, the home offers a formal living room, a comfortable dining room, and generous living spaces that flow seamlessly together. The spacious kitchen and living areas overlook a backyard like no other—an outdoor oasis that backs up to the levee, offering privacy, scenic views, and direct access to nature. Enjoy summer days in the in-ground pool, host unforgettable gatherings, or simply unwind in your peaceful retreat. Additional features include a 3-car garage, ample storage, and a layout that balances function and beauty at every turn. Properties of this caliber, with acreage and a setting this rare, don’t come along often—don’t miss your opportunity to call it home. This home is located within walking distance to Monroe's premier recreational club(The MAC) and a great local Restaurant.
Contact an agent
Home facts
- Listing ID #:214589
- Added:190 day(s) ago
- Updated:November 14, 2025 at 04:33 PM
Rooms and interior
- Bedrooms:5
- Total bathrooms:5
- Full bathrooms:4
- Half bathrooms:1
- Living area:4,751 sq. ft.
Heating and cooling
- Cooling:Central Air
- Heating:Natural Gas
Structure and exterior
- Roof:Architectural Style, Metal
- Building area:4,751 sq. ft.
- Lot area:2.13 Acres
Schools
- High school:NEVILLE CY
- Middle school:NEVILLE JUNIOR HIGH SCHOOL
- Elementary school:Sallie Humble/Lexington
Utilities
- Water:Public
- Sewer:Public
Finances and disclosures
- Price:$1,175,000
- Price per sq. ft.:$184.46
New listings near 4005 Chauvin Lane
- New
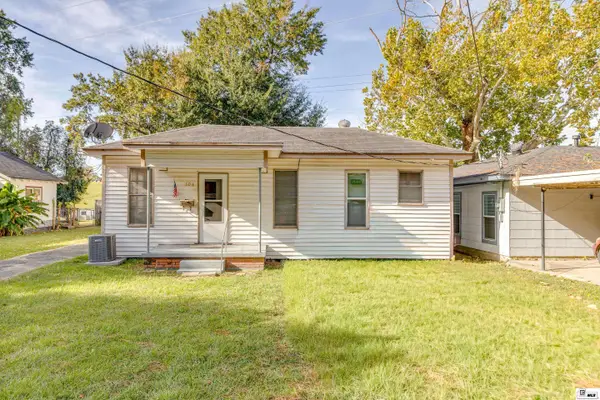 $68,000Active3 beds 1 baths1,263 sq. ft.
$68,000Active3 beds 1 baths1,263 sq. ft.304 Bell Avenue, Monroe, LA 71203
MLS# 217132Listed by: HARRISON LILLY - New
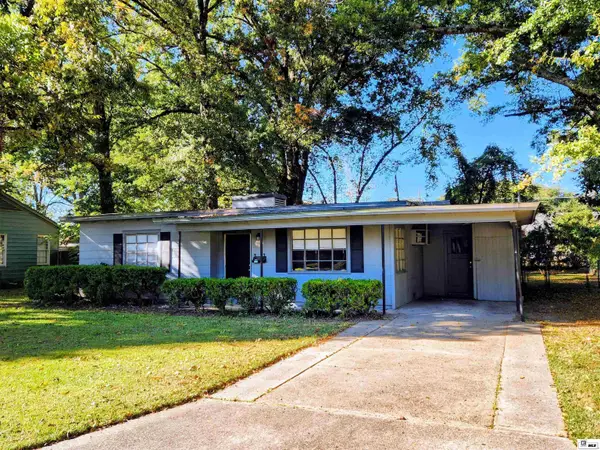 $140,000Active3 beds 1 baths1,210 sq. ft.
$140,000Active3 beds 1 baths1,210 sq. ft.1005 Emerson Street, Monroe, LA 71201
MLS# 217113Listed by: DB REAL ESTATE - New
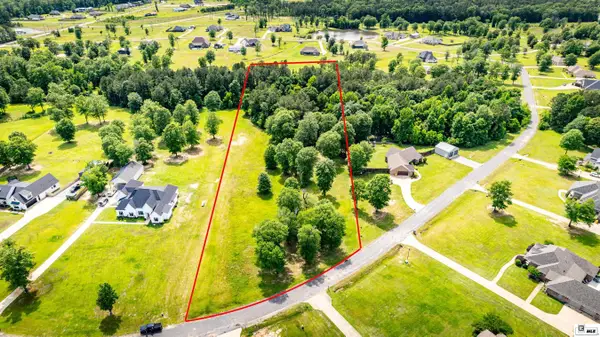 $79,900Active4.23 Acres
$79,900Active4.23 Acres0 Ladelle Loop, Monroe, LA 71203
MLS# 217103Listed by: KELLER WILLIAMS PARISHWIDE PARTNERS - New
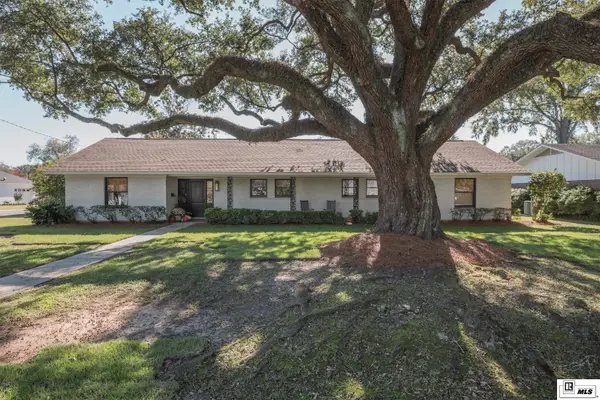 $449,900Active3 beds 2 baths2,377 sq. ft.
$449,900Active3 beds 2 baths2,377 sq. ft.2608 Pargoud Boulevard, Monroe, LA 71201
MLS# 217096Listed by: JOHN REA REALTY - New
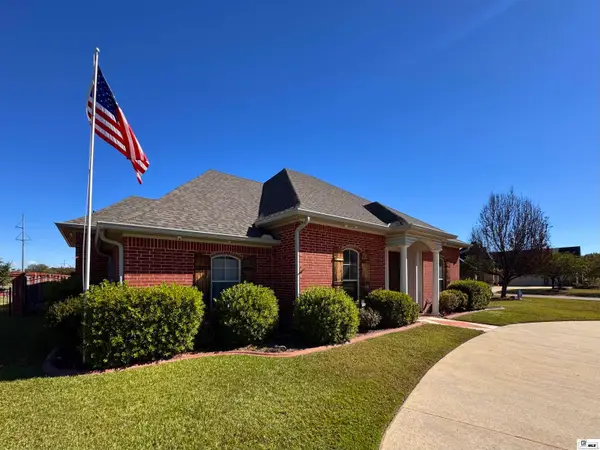 $775,000Active5 beds 4 baths3,217 sq. ft.
$775,000Active5 beds 4 baths3,217 sq. ft.1396 Frenchmans Bend Road, Monroe, LA 71203
MLS# 217093Listed by: CYPRESS STATE REALTY - New
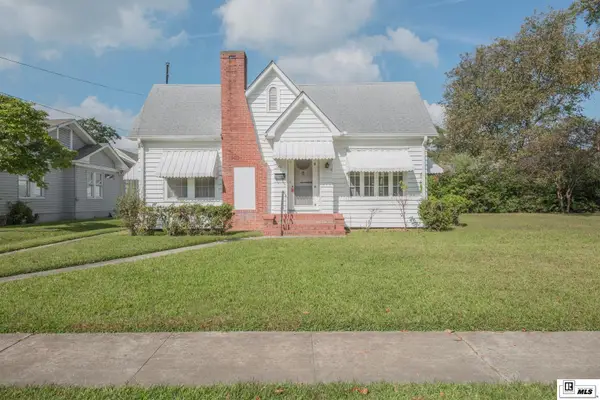 $199,000Active3 beds 2 baths2,184 sq. ft.
$199,000Active3 beds 2 baths2,184 sq. ft.201 Auburn Avenue, Monroe, LA 71201
MLS# 217095Listed by: JOHN REA REALTY - New
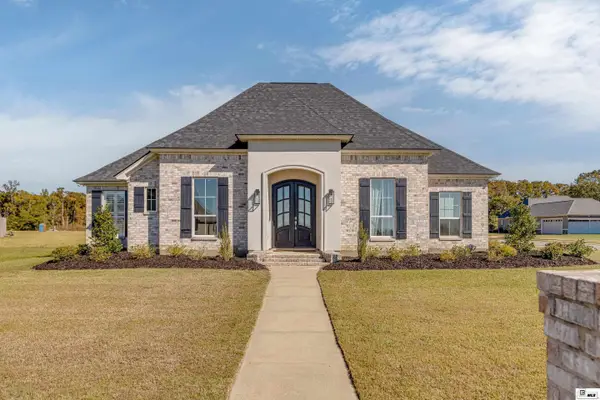 $439,900Active4 beds 4 baths2,482 sq. ft.
$439,900Active4 beds 4 baths2,482 sq. ft.213 Cotton Trace, Monroe, LA 71203
MLS# 217077Listed by: FRENCH REALTY, LLC - New
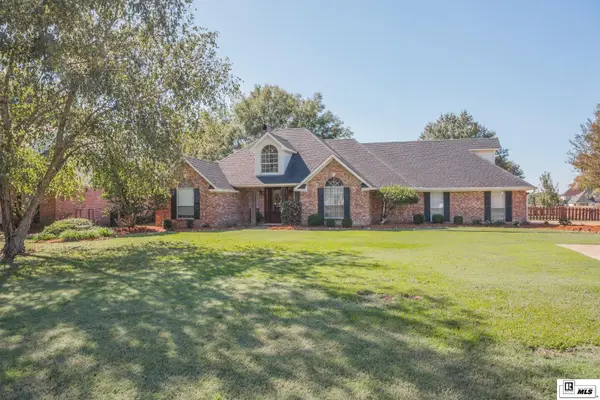 $389,500Active3 beds 3 baths2,377 sq. ft.
$389,500Active3 beds 3 baths2,377 sq. ft.1534 Frenchmans Bend Road, Monroe, LA 71203
MLS# 217072Listed by: JOHN REA REALTY - New
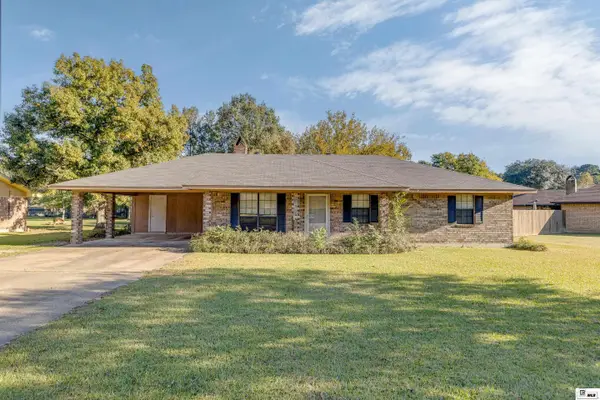 $195,000Active3 beds 2 baths1,456 sq. ft.
$195,000Active3 beds 2 baths1,456 sq. ft.213 Timber Lane, Monroe, LA 71203
MLS# 217069Listed by: HARRISON LILLY - New
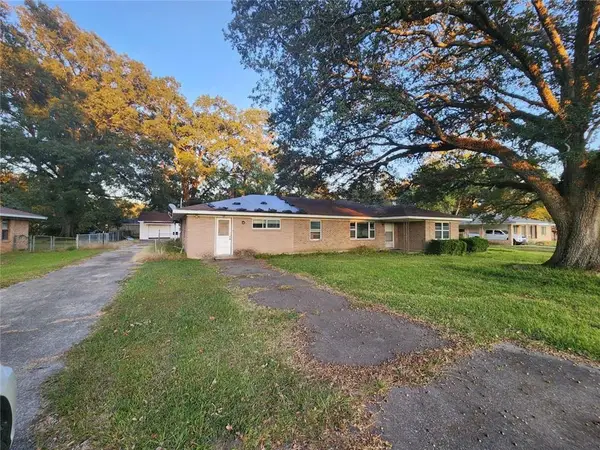 $204,900Active3 beds 3 baths2,057 sq. ft.
$204,900Active3 beds 3 baths2,057 sq. ft.410 Lula Drive, Monroe, LA 71203
MLS# 2529741Listed by: CONGRESS REALTY, INC.
