4310 Belle Terre Drive, Monroe, LA 71201
Local realty services provided by:Better Homes and Gardens Real Estate Veranda Realty
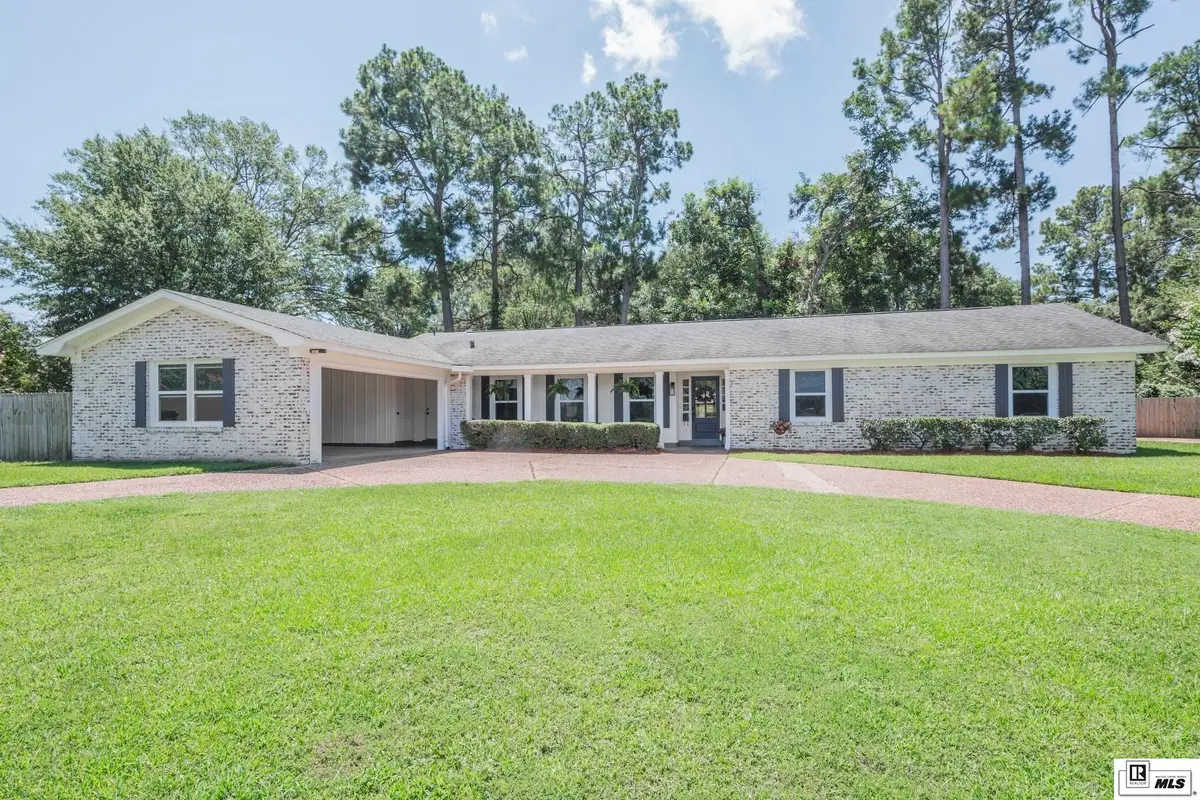
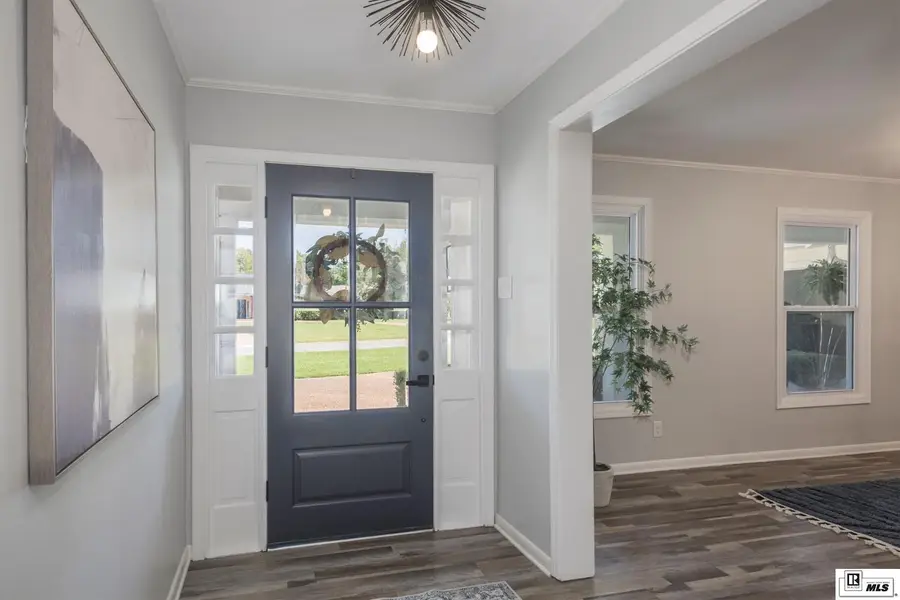
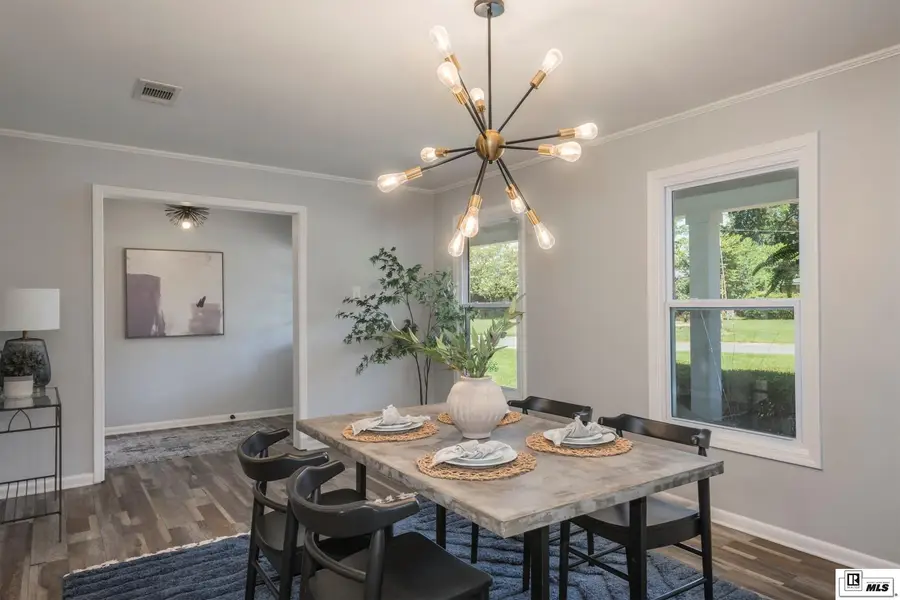
4310 Belle Terre Drive,Monroe, LA 71201
$360,000
- 4 Beds
- 2 Baths
- 2,404 sq. ft.
- Single family
- Pending
Listed by:caroline scott
Office:john rea realty
MLS#:215687
Source:LA_NEBOR
Price summary
- Price:$360,000
- Price per sq. ft.:$122.12
About this home
Welcome to 4310 Belle Terre—a beautifully renovated 4-bedroom, 2-bath home tucked away on a quiet cul-de-sac in an established Monroe neighborhood. Just minutes from VCOM, ULM, Downtown Monroe, the Central Business District, and all the conveniences of daily life, this home offers a rare blend of charm, space, and location. Step into a welcoming foyer that leads to a light-filled dining room on the left or flows straight into the spacious living room, where a brick fireplace adds warmth and character. On another wall, custom built-ins offer closed cabinetry for storing everyday items and open shelving to showcase photos, books, or favorite décor. A mounted TV will remain with the home, tucked neatly into the built-in display. From the living room, a door leads directly to the covered back porch, creating a seamless flow between indoor and outdoor living. The kitchen features deep navy shaker cabinets, stone countertops, a herringbone tile backsplash, and a farmhouse sink positioned beneath a window overlooking the backyard. The nearby breakfast area is perfect for casual meals and morning coffee. All four bedrooms are generously sized, with three offering walk-in closets. The primary suite is a true retreat, complete with a spacious walk-in closet, a beautiful en suite bath featuring a soaking tub surrounded by rich green tile, a separate walk-in shower, and a sliding glass door that opens directly to the back porch. Step outside to enjoy the covered brick patio with a wood-paneled ceiling, dual fans, and a second brick fireplace—an ideal spot for year-round entertaining or cozy evenings. The large fenced backyard provides plenty of space for gardening, play, or simply enjoying the outdoors. With its circle driveway, charming shutters, and updated interior from top to bottom, 4310 Belle Terre is move-in ready and full of thoughtful details that make it feel like home.
Contact an agent
Home facts
- Year built:1968
- Listing Id #:215687
- Added:21 day(s) ago
- Updated:August 14, 2025 at 07:26 AM
Rooms and interior
- Bedrooms:4
- Total bathrooms:2
- Full bathrooms:2
- Living area:2,404 sq. ft.
Heating and cooling
- Cooling:Central Air
- Heating:Natural Gas
Structure and exterior
- Roof:Architectural Style
- Year built:1968
- Building area:2,404 sq. ft.
Schools
- High school:NEVILLE CY
- Middle school:NEVILLE JUNIOR HIGH SCHOOL
- Elementary school:Sallie Humble/Lexington
Utilities
- Water:Public
- Sewer:Public
Finances and disclosures
- Price:$360,000
- Price per sq. ft.:$122.12
New listings near 4310 Belle Terre Drive
- New
 $180,000Active-- beds -- baths
$180,000Active-- beds -- baths800 Downey Lane, Monroe, LA 71201
MLS# 216001Listed by: DB REAL ESTATE - New
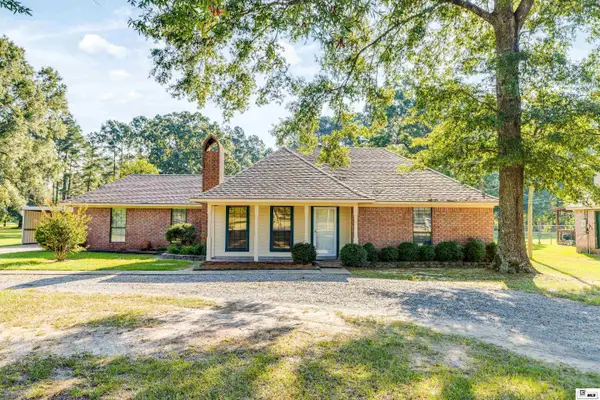 $265,000Active4 beds 3 baths1,936 sq. ft.
$265,000Active4 beds 3 baths1,936 sq. ft.1470 Swartz Fairbanks Road, Monroe, LA 71203
MLS# 215981Listed by: HARRISON LILLY - New
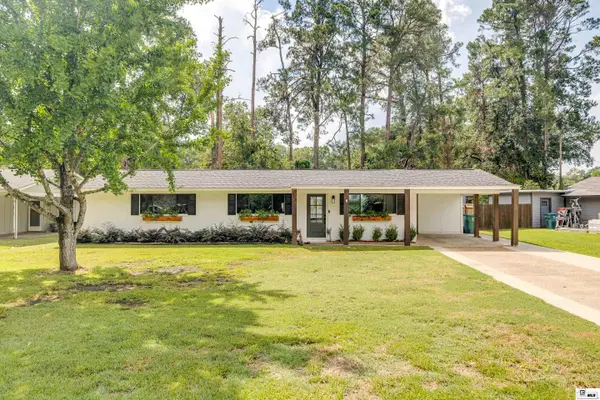 $315,000Active4 beds 3 baths2,375 sq. ft.
$315,000Active4 beds 3 baths2,375 sq. ft.1805 Lexington Avenue, Monroe, LA 71201
MLS# 215998Listed by: HARRISON LILLY - New
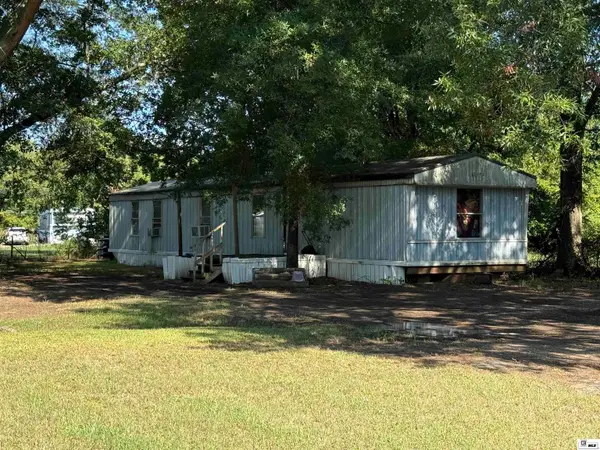 $140,000Active-- beds -- baths
$140,000Active-- beds -- baths1111 S 3rd Street, Monroe, LA 71202
MLS# 215965Listed by: HARRISON LILLY - New
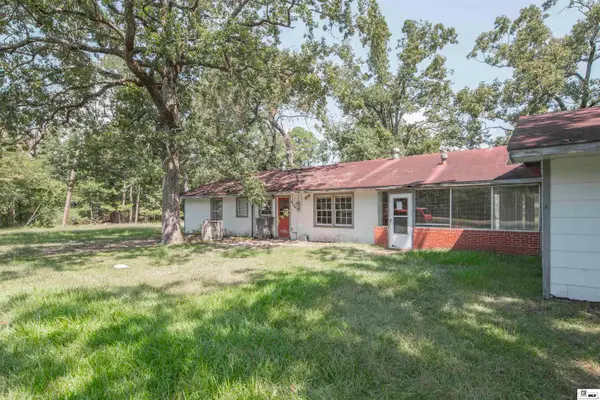 $115,000Active3 beds 2 baths1,845 sq. ft.
$115,000Active3 beds 2 baths1,845 sq. ft.1134 Rowland Road, Monroe, LA 71203
MLS# 215959Listed by: JOHN REA REALTY - New
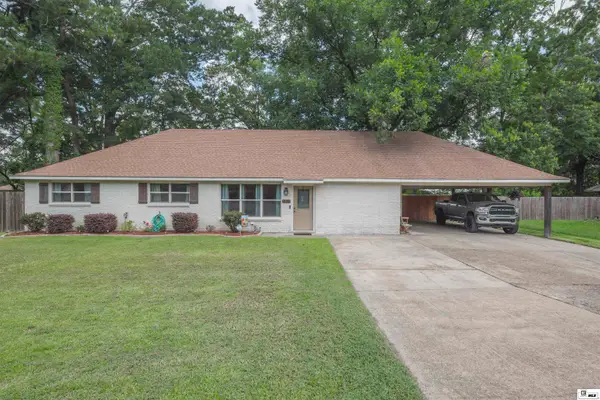 $195,000Active3 beds 2 baths1,500 sq. ft.
$195,000Active3 beds 2 baths1,500 sq. ft.415 Lincoln Road, Monroe, LA 71203
MLS# 215942Listed by: JOHN REA REALTY - New
 $149,000Active3 beds 1 baths1,148 sq. ft.
$149,000Active3 beds 1 baths1,148 sq. ft.501 Eason Place, Monroe, LA 71201
MLS# 215943Listed by: KELLER WILLIAMS PARISHWIDE PARTNERS - Open Sun, 2 to 4pmNew
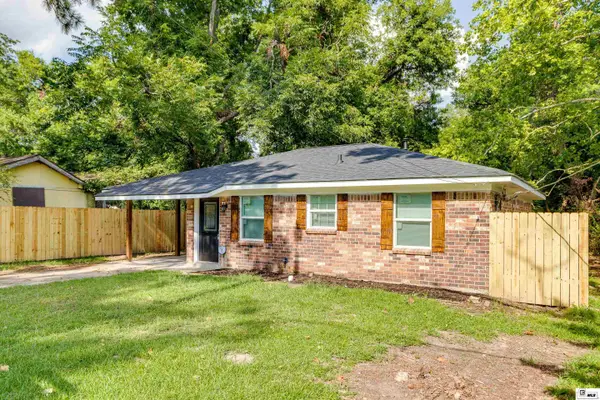 $115,000Active3 beds 2 baths1,053 sq. ft.
$115,000Active3 beds 2 baths1,053 sq. ft.713 Marx Street, Monroe, LA 71202
MLS# 215934Listed by: KELLER WILLIAMS PARISHWIDE PARTNERS - New
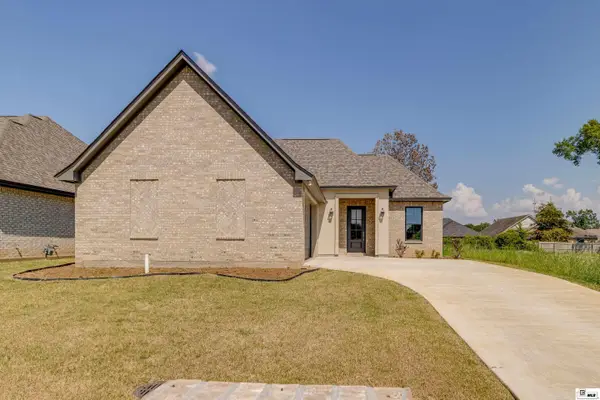 $329,900Active3 beds 2 baths1,912 sq. ft.
$329,900Active3 beds 2 baths1,912 sq. ft.304 River Styx Drive, Monroe, LA 71203
MLS# 215929Listed by: RE/MAX PREMIER REALTY - New
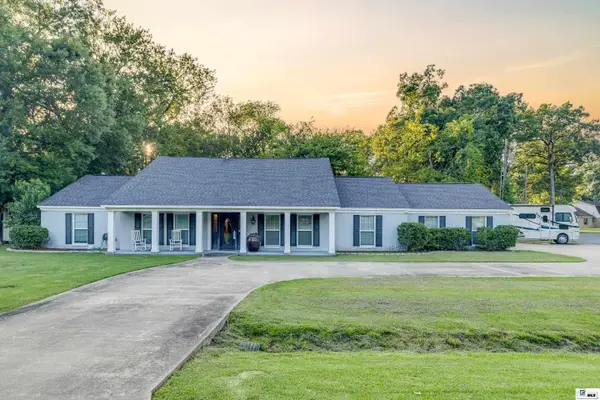 $399,000Active4 beds 3 baths3,693 sq. ft.
$399,000Active4 beds 3 baths3,693 sq. ft.1911 Oakmont Street, Monroe, LA 71201
MLS# 215927Listed by: KELLER WILLIAMS PARISHWIDE PARTNERS

