58 Oakwood Drive, Monroe, LA 71203
Local realty services provided by:Better Homes and Gardens Real Estate Rhodes Realty
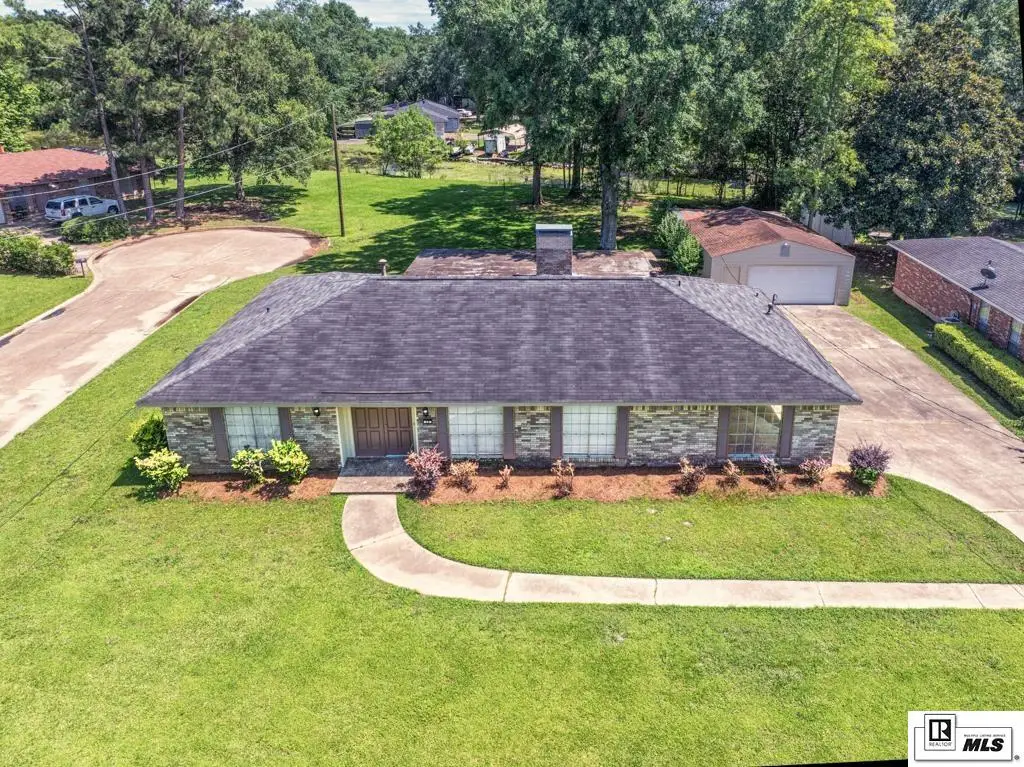
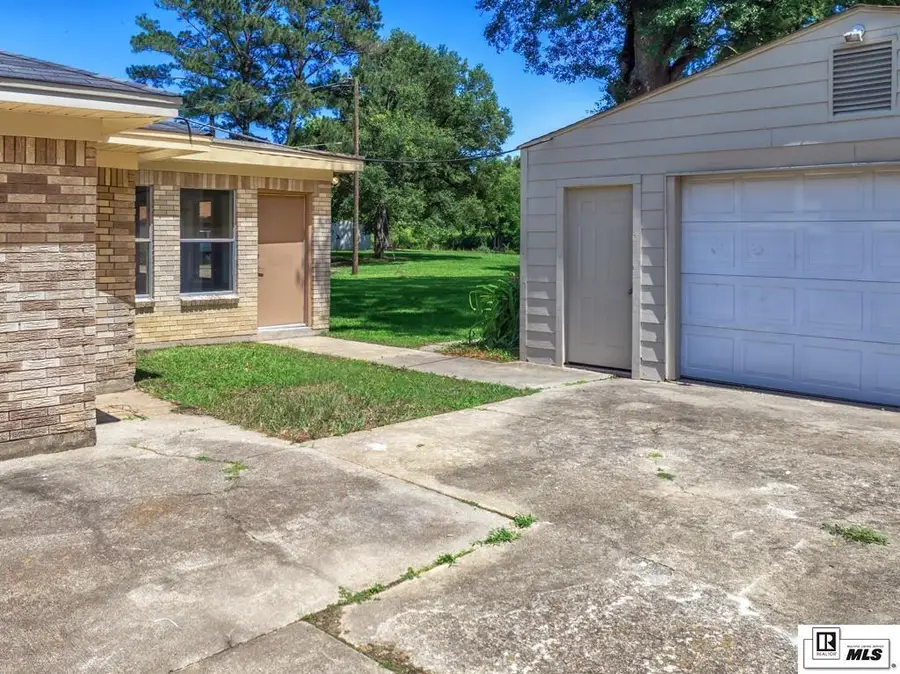
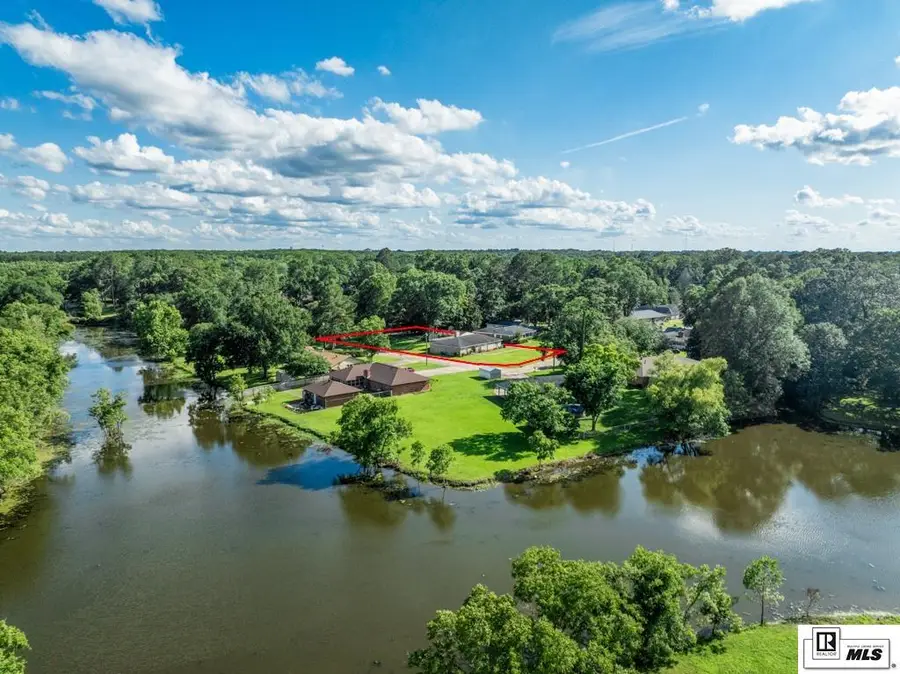
58 Oakwood Drive,Monroe, LA 71203
$232,000
- 4 Beds
- 2 Baths
- 2,000 sq. ft.
- Single family
- Active
Listed by:deborah giger
Office:keller williams parishwide partners
MLS#:215032
Source:LA_NEBOR
Price summary
- Price:$232,000
- Price per sq. ft.:$90.73
About this home
Charming 4-Bedroom Home in Quiet Town & Country Cul-de-Sac Welcome to this beautifully renovated 4-bedroom, 2-bathroom home, nestled in a peaceful cul-de-sac in the heart of Town & Country. Ideal for families and entertaining, this property combines modern upgrades with a cozy, inviting atmosphere. Step inside to find ceramic tile flooring throughout, offering both style and durability. The home has been freshly painted, creating a bright and airy ambiance that flows seamlessly from room to room. The spacious new kitchen features custom cabinetry and brand-new appliances, perfect for preparing family meals or hosting dinner parties. The oversized bonus room is the perfect space for entertaining guests, enjoying family time, or simply relaxing with the serene views of the large backyard. Ample windows bring in plenty of natural light, ideal for unwinding as you gaze out into the lush green surroundings. Outside, you'll enjoy the carport and 2-car detached garage, providing ample space for storage, hobbies, or crafts. On cooler evenings, cozy up to the wood-burning fireplace, adding a touch of warmth and comfort to your home. Don't miss the chance to make this move-in ready gem yours!
Contact an agent
Home facts
- Listing Id #:215032
- Added:75 day(s) ago
- Updated:August 25, 2025 at 03:03 PM
Rooms and interior
- Bedrooms:4
- Total bathrooms:2
- Full bathrooms:2
- Living area:2,000 sq. ft.
Heating and cooling
- Cooling:Central Air
- Heating:Electric
Structure and exterior
- Roof:Asphalt Shingle
- Building area:2,000 sq. ft.
Schools
- High school:OUACHITA O
- Middle school:OUACHITA
- Elementary school:JACK HAYES O
Utilities
- Water:Public
- Sewer:Public
Finances and disclosures
- Price:$232,000
- Price per sq. ft.:$90.73
New listings near 58 Oakwood Drive
- New
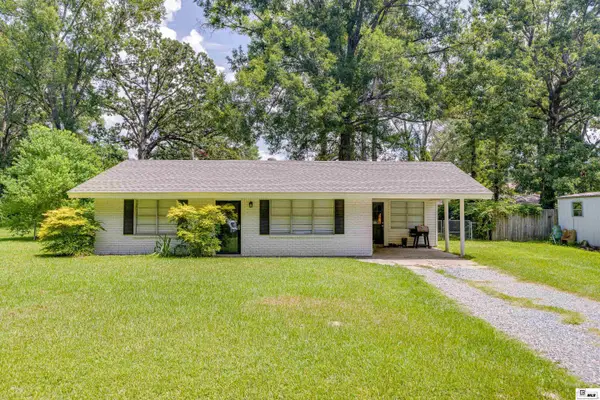 $189,000Active3 beds 1 baths1,578 sq. ft.
$189,000Active3 beds 1 baths1,578 sq. ft.209 Hudson Drive, Monroe, LA 71203
MLS# 216151Listed by: KELLER WILLIAMS PARISHWIDE PARTNERS - New
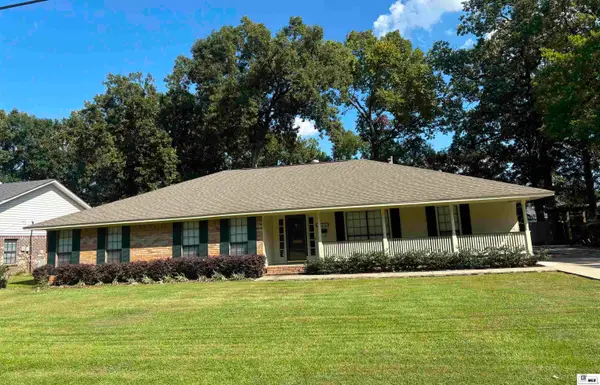 $360,000Active3 beds 3 baths2,911 sq. ft.
$360,000Active3 beds 3 baths2,911 sq. ft.2006 Oakmont Street, Monroe, LA 71201
MLS# 216149Listed by: DB REAL ESTATE - New
 $385,000Active4 beds 3 baths2,427 sq. ft.
$385,000Active4 beds 3 baths2,427 sq. ft.156 East Shore Road, Monroe, LA 71203
MLS# 216145Listed by: LISA GOVAN REALTY - New
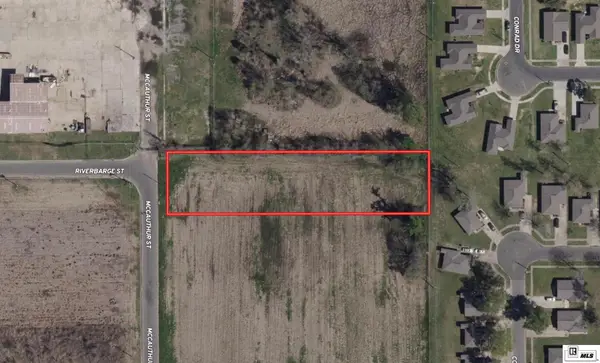 $20,000Active0.98 Acres
$20,000Active0.98 Acres0 Riverbarge Street, Monroe, LA 71202
MLS# 216144Listed by: JOHN REA REALTY - New
 $950,000Active6 beds 7 baths6,036 sq. ft.
$950,000Active6 beds 7 baths6,036 sq. ft.363 Venable Lane, Monroe, LA 71203
MLS# 216137Listed by: COLDWELL BANKER GROUP ONE REALTY - New
 $330,000Active6 Acres
$330,000Active6 Acres0 Hwy 165 S, Monroe, LA 71202
MLS# 216138Listed by: COLDWELL BANKER GROUP ONE REALTY - New
 $12,500,000Active325 Acres
$12,500,000Active325 Acres0000 Hwy 165 S, Monroe, LA 71202
MLS# 216139Listed by: COLDWELL BANKER GROUP ONE REALTY - New
 $2,200,000Active55 Acres
$2,200,000Active55 Acres000 Hwy 165 S, Monroe, LA 71202
MLS# 216140Listed by: COLDWELL BANKER GROUP ONE REALTY - New
 $2,100,000Active60 Acres
$2,100,000Active60 Acres00 Hwy 165 S, Monroe, LA 71202
MLS# 216142Listed by: COLDWELL BANKER GROUP ONE REALTY - New
 $679,000Active4 beds 3 baths3,115 sq. ft.
$679,000Active4 beds 3 baths3,115 sq. ft.7010 Egret Landing, Monroe, LA 71203
MLS# 216132Listed by: JOHN REA REALTY
