612 Highway 134, Monroe, LA 71203
Local realty services provided by:Better Homes and Gardens Real Estate Veranda Realty

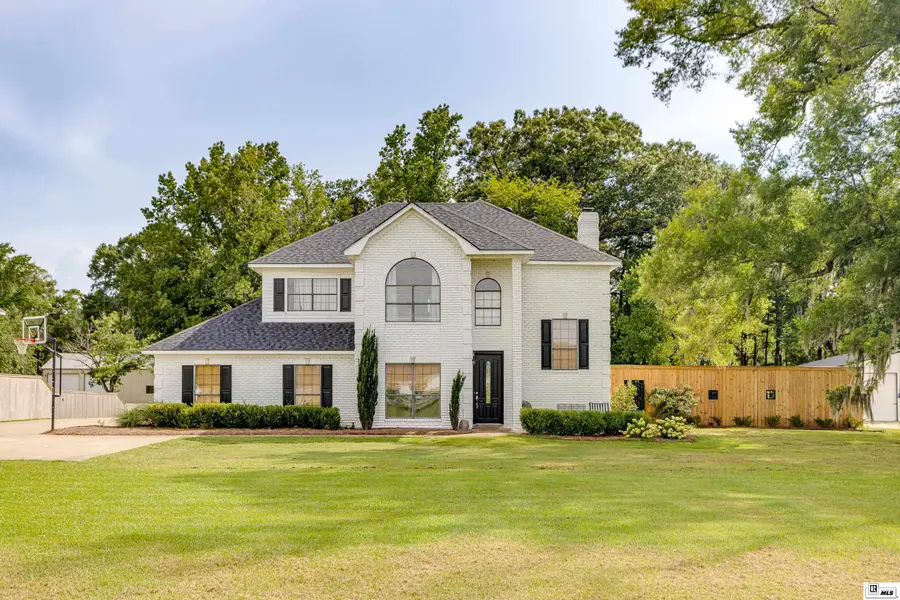
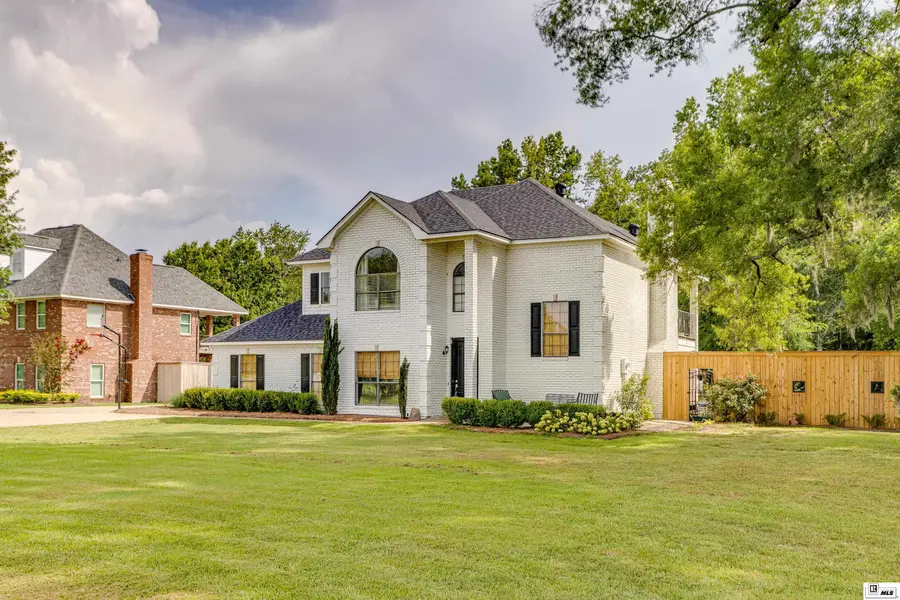
612 Highway 134,Monroe, LA 71203
$599,000
- 3 Beds
- 3 Baths
- 2,698 sq. ft.
- Single family
- Active
Upcoming open houses
- Sun, Aug 1702:00 pm - 04:00 pm
Listed by:alissa switzer
Office:keller williams parishwide partners
MLS#:215816
Source:LA_NEBOR
Price summary
- Price:$599,000
- Price per sq. ft.:$154.82
About this home
Bayou-front Living in an Excellent School Zone This rare gem sits on two spacious lots along the tranquil bayou, offering endless opportunities for outdoor enjoyment. Relax and entertain in the stunning backyard featuring an in-ground pool, expansive fun outdoor space, and a pier perfect for fishing or launching your kayak. The master bedroom boasts a private balcony overlooking the pool and a view of the water, while a workshop provides room for hobbies or projects. The house has many updates that you don't want to miss and the seller is offering 10K in improvements or towards closing costs (with an acceptable offer) so the new owner can make this house their home. Whether you’re casting a line, paddling the bayou, or hosting friends poolside, this property delivers the ultimate Louisiana lifestyle in one of the area’s most sought-after school zones.
Contact an agent
Home facts
- Year built:1994
- Listing Id #:215816
- Added:13 day(s) ago
- Updated:August 15, 2025 at 03:15 PM
Rooms and interior
- Bedrooms:3
- Total bathrooms:3
- Full bathrooms:2
- Half bathrooms:1
- Living area:2,698 sq. ft.
Heating and cooling
- Cooling:Central Air, Electric
- Heating:Central, Electric
Structure and exterior
- Roof:Architectural Style
- Year built:1994
- Building area:2,698 sq. ft.
Schools
- High school:STERLINGTON O
- Middle school:Sterlington Mid
- Elementary school:STERLINGTON ELM
Utilities
- Water:Public
- Sewer:Mechanical
Finances and disclosures
- Price:$599,000
- Price per sq. ft.:$154.82
New listings near 612 Highway 134
- New
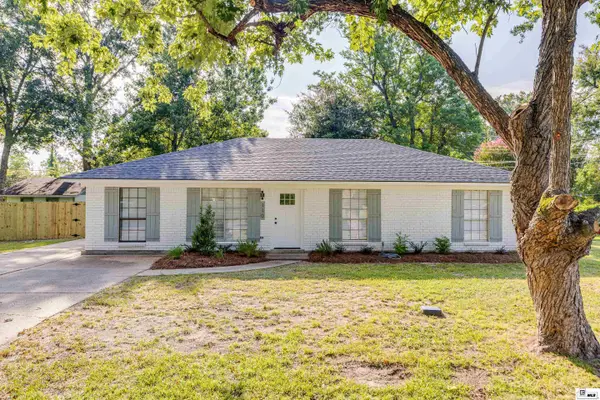 $185,000Active3 beds 2 baths1,497 sq. ft.
$185,000Active3 beds 2 baths1,497 sq. ft.110 Holly Ridge Drive, Monroe, LA 71203
MLS# 216005Listed by: KELLER WILLIAMS PARISHWIDE PARTNERS - New
 $1,725,000Active4 beds 7 baths4,828 sq. ft.
$1,725,000Active4 beds 7 baths4,828 sq. ft.2785 Point Drive, Monroe, LA 71201
MLS# 215863Listed by: KELLER WILLIAMS PARISHWIDE PARTNERS - New
 $85,000Active3 beds 1 baths1,392 sq. ft.
$85,000Active3 beds 1 baths1,392 sq. ft.1614 S 9th Street, Monroe, LA 71202
MLS# 216004Listed by: STRAWDER-GRAY REALTY, LLC - New
 $180,000Active-- beds -- baths
$180,000Active-- beds -- baths800 Downey Lane, Monroe, LA 71201
MLS# 216001Listed by: DB REAL ESTATE - New
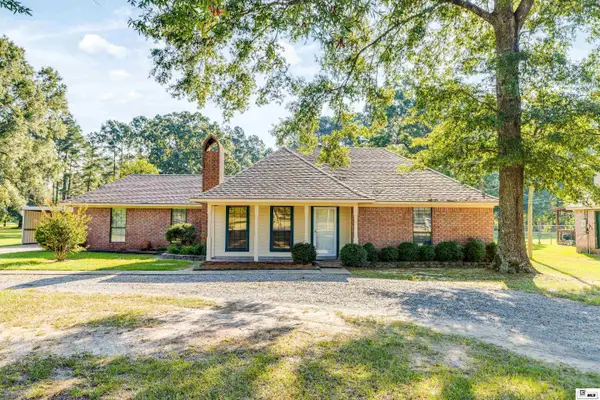 $265,000Active4 beds 3 baths1,936 sq. ft.
$265,000Active4 beds 3 baths1,936 sq. ft.1470 Swartz Fairbanks Road, Monroe, LA 71203
MLS# 215981Listed by: HARRISON LILLY - New
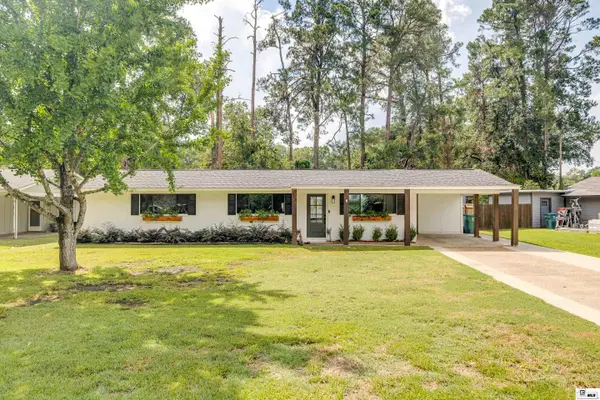 $315,000Active4 beds 3 baths2,375 sq. ft.
$315,000Active4 beds 3 baths2,375 sq. ft.1805 Lexington Avenue, Monroe, LA 71201
MLS# 215998Listed by: HARRISON LILLY - New
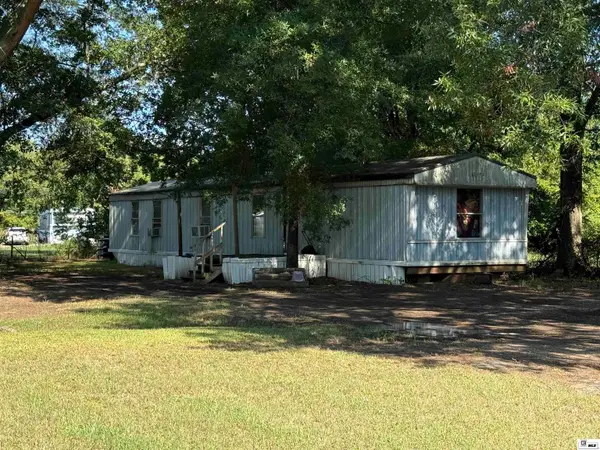 $140,000Active-- beds -- baths
$140,000Active-- beds -- baths1111 S 3rd Street, Monroe, LA 71202
MLS# 215965Listed by: HARRISON LILLY - New
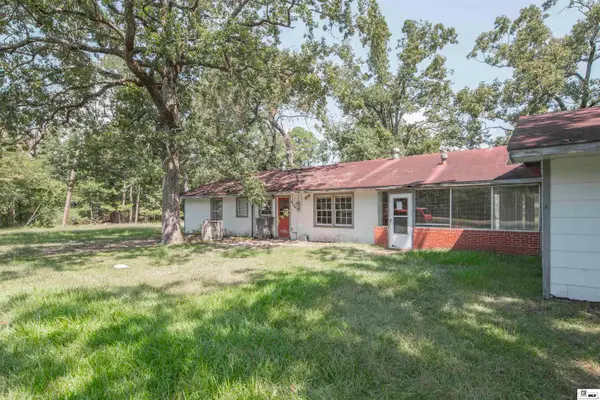 $115,000Active3 beds 2 baths1,845 sq. ft.
$115,000Active3 beds 2 baths1,845 sq. ft.1134 Rowland Road, Monroe, LA 71203
MLS# 215959Listed by: JOHN REA REALTY - New
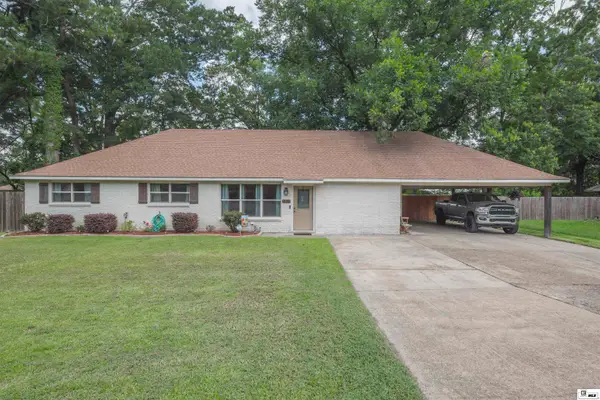 $195,000Active3 beds 2 baths1,500 sq. ft.
$195,000Active3 beds 2 baths1,500 sq. ft.415 Lincoln Road, Monroe, LA 71203
MLS# 215942Listed by: JOHN REA REALTY - New
 $149,000Active3 beds 1 baths1,148 sq. ft.
$149,000Active3 beds 1 baths1,148 sq. ft.501 Eason Place, Monroe, LA 71201
MLS# 215943Listed by: KELLER WILLIAMS PARISHWIDE PARTNERS

