6901 Egret Landing, Monroe, LA 71203
Local realty services provided by:Better Homes and Gardens Real Estate Veranda Realty
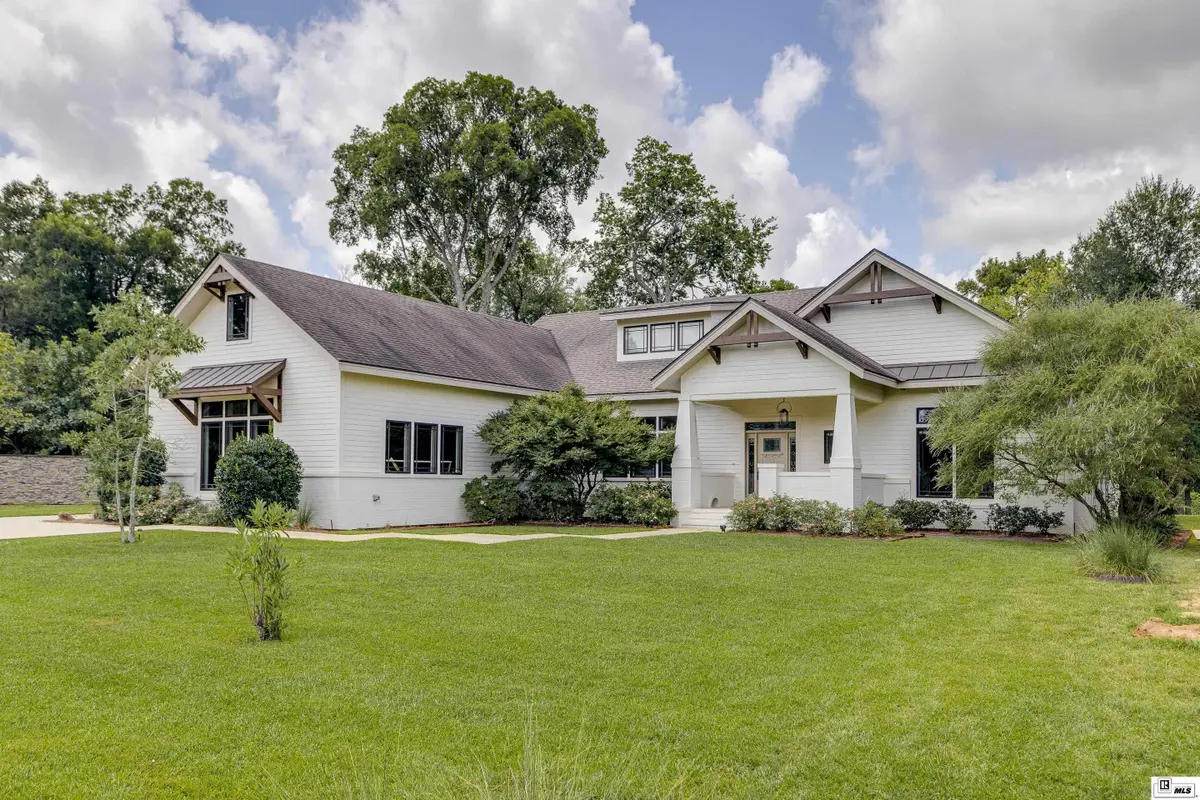
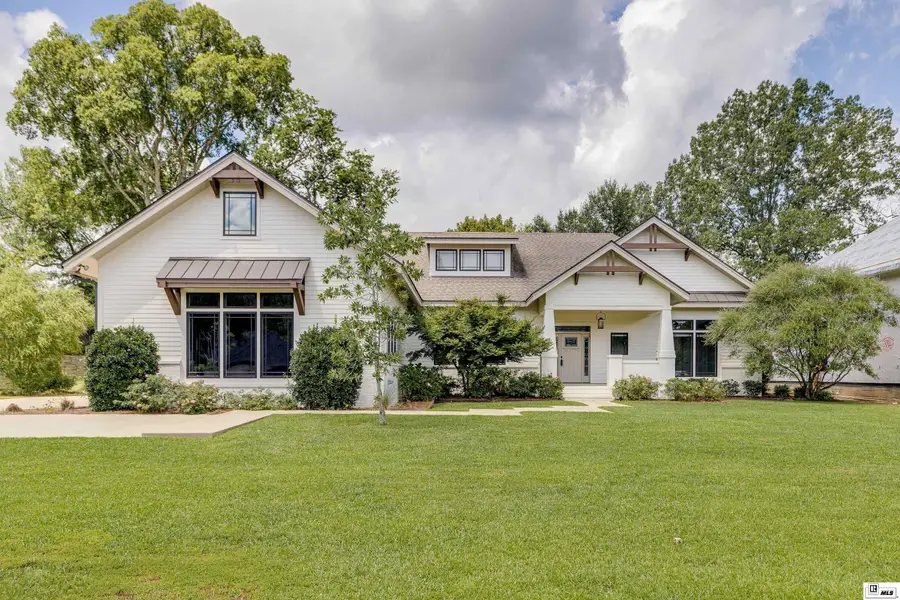

6901 Egret Landing,Monroe, LA 71203
$799,000
- 4 Beds
- 4 Baths
- 4,438 sq. ft.
- Single family
- Active
Listed by:micah dye
Office:re/max premier realty
MLS#:213359
Source:LA_NEBOR
Price summary
- Price:$799,000
- Price per sq. ft.:$134.06
About this home
Designed by architect Doug Breckenridge and built by Allen Taylor, this custom-built four-bedroom, 3.5-bathroom Craftsman-style home showcases timeless architecture with modern finishes. Two bonus spaces (downstairs and upstairs) provide functional utility and flexibility. Located in Monroe’s Egret Landing community, it offers stunning views of Bayou DeSiard and the neighboring Black Bayou Wildlife Refuge. Residents enjoy amenities such as a pickleball court, baseball diamond, playground, sidewalks, and dog-friendly spaces, all within the Neville School District. The home’s exterior features expansive wood-ceiling porches and an aluminum-fenced backyard, while inside, Andersen windows flood the open-concept living space with natural light and frame breathtaking bayou views. The kitchen is a standout, featuring quartz countertops, a spacious island, custom cabinetry, and high-end appliances. The primary suite offers a spa-like en suite bath, and a second downstairs bedroom also includes its own private en suite bathroom, creating a comfortable retreat for guests or family. A formal dining room, currently used as a home office, offers peaceful views of a Japanese maple. Upstairs, you'll find two additional bedrooms, including one with an en suite bath, plus a climate-controlled storage room that could function as an office or flex space. Designed for both efficiency and comfort, the home includes a three-car garage with additional guest parking, a garage storage room with space for an extra refrigerator, and a conditioned, floored attic with spray foam insulation. Thoughtful details like wood-look tile flooring downstairs, luxury vinyl plank upstairs, Andersen casement and transom windows, 10-foot ceilings, and LED lighting elevate the space. Modern conveniences such as three HVAC units, two tankless water heaters, a removable wheelchair ramp in the garage, screened gutter guards, and a sprinkler system ensure easy living.
Contact an agent
Home facts
- Year built:2017
- Listing Id #:213359
- Added:185 day(s) ago
- Updated:August 14, 2025 at 03:14 PM
Rooms and interior
- Bedrooms:4
- Total bathrooms:4
- Full bathrooms:3
- Half bathrooms:1
- Living area:4,438 sq. ft.
Heating and cooling
- Cooling:Central Air
- Heating:Central
Structure and exterior
- Roof:Architectural Style
- Year built:2017
- Building area:4,438 sq. ft.
- Lot area:0.45 Acres
Schools
- High school:NEVILLE CY
- Middle school:NEVILLE JUNIOR HIGH SCHOOL
- Elementary school:Sallie Humble/Lexington
Utilities
- Water:Public
- Sewer:Public
Finances and disclosures
- Price:$799,000
- Price per sq. ft.:$134.06
New listings near 6901 Egret Landing
- New
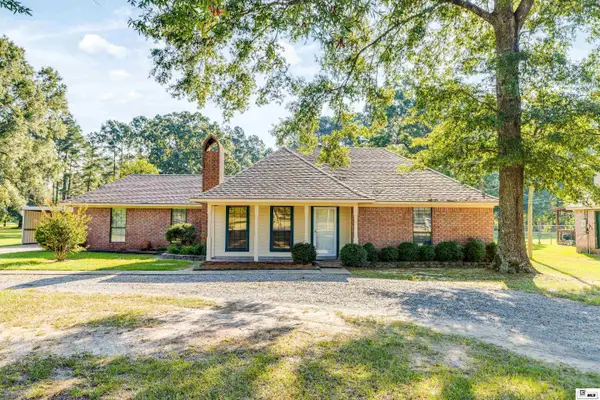 $265,000Active4 beds 3 baths1,936 sq. ft.
$265,000Active4 beds 3 baths1,936 sq. ft.1470 Swartz Fairbanks Road, Monroe, LA 71203
MLS# 215981Listed by: HARRISON LILLY - New
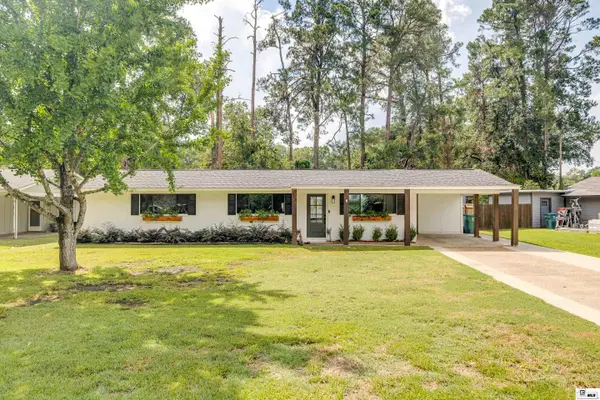 $315,000Active4 beds 3 baths2,375 sq. ft.
$315,000Active4 beds 3 baths2,375 sq. ft.1805 Lexington Avenue, Monroe, LA 71201
MLS# 215998Listed by: HARRISON LILLY - New
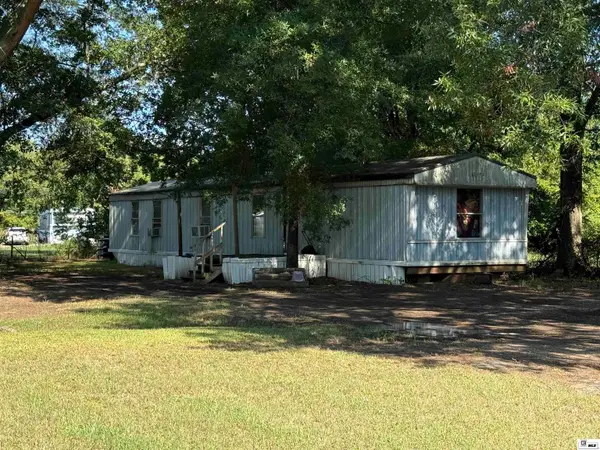 $140,000Active-- beds -- baths
$140,000Active-- beds -- baths1111 S 3rd Street, Monroe, LA 71202
MLS# 215965Listed by: HARRISON LILLY - New
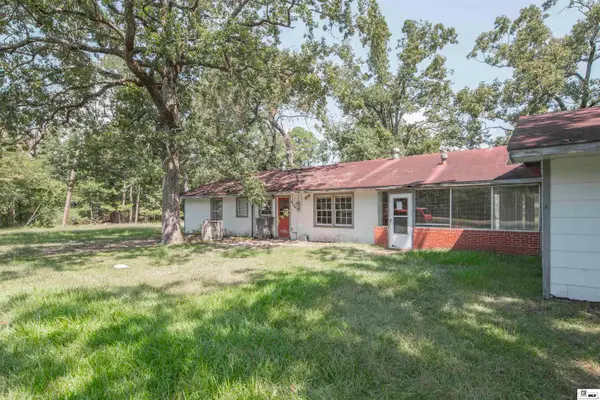 $115,000Active3 beds 2 baths1,845 sq. ft.
$115,000Active3 beds 2 baths1,845 sq. ft.1134 Rowland Road, Monroe, LA 71203
MLS# 215959Listed by: JOHN REA REALTY - New
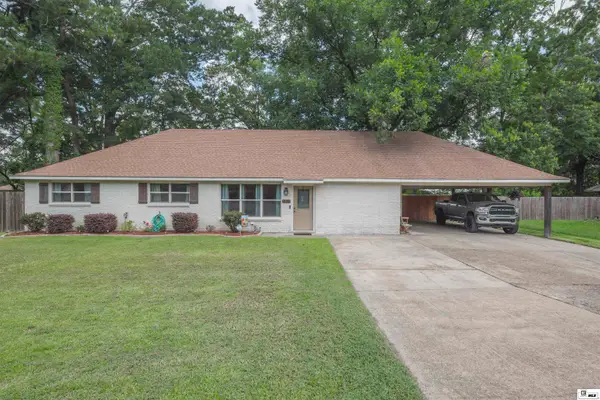 $195,000Active3 beds 2 baths1,500 sq. ft.
$195,000Active3 beds 2 baths1,500 sq. ft.415 Lincoln Road, Monroe, LA 71203
MLS# 215942Listed by: JOHN REA REALTY - New
 $149,000Active3 beds 1 baths1,148 sq. ft.
$149,000Active3 beds 1 baths1,148 sq. ft.501 Eason Place, Monroe, LA 71201
MLS# 215943Listed by: KELLER WILLIAMS PARISHWIDE PARTNERS - Open Sun, 2 to 4pmNew
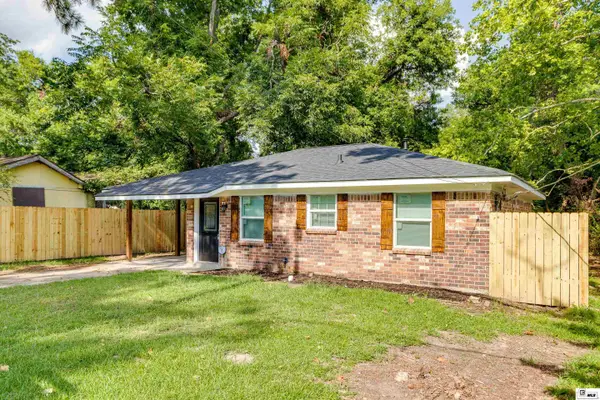 $115,000Active3 beds 2 baths1,053 sq. ft.
$115,000Active3 beds 2 baths1,053 sq. ft.713 Marx Street, Monroe, LA 71202
MLS# 215934Listed by: KELLER WILLIAMS PARISHWIDE PARTNERS - New
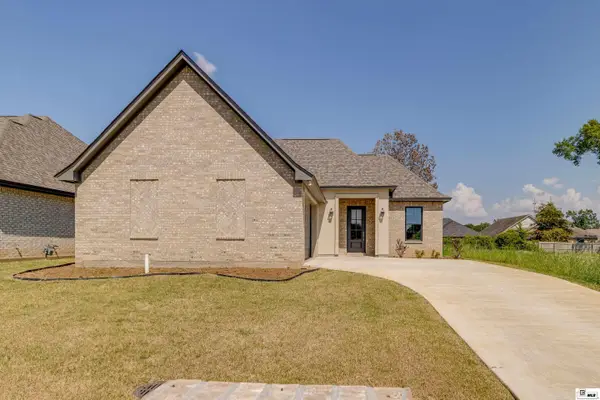 $329,900Active3 beds 2 baths1,912 sq. ft.
$329,900Active3 beds 2 baths1,912 sq. ft.304 River Styx Drive, Monroe, LA 71203
MLS# 215929Listed by: RE/MAX PREMIER REALTY - New
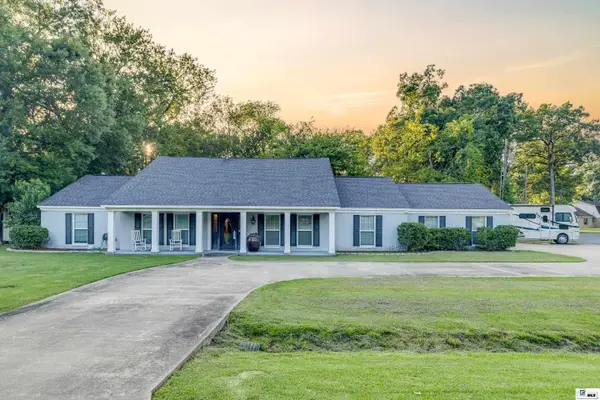 $399,000Active4 beds 3 baths3,693 sq. ft.
$399,000Active4 beds 3 baths3,693 sq. ft.1911 Oakmont Street, Monroe, LA 71201
MLS# 215927Listed by: KELLER WILLIAMS PARISHWIDE PARTNERS - New
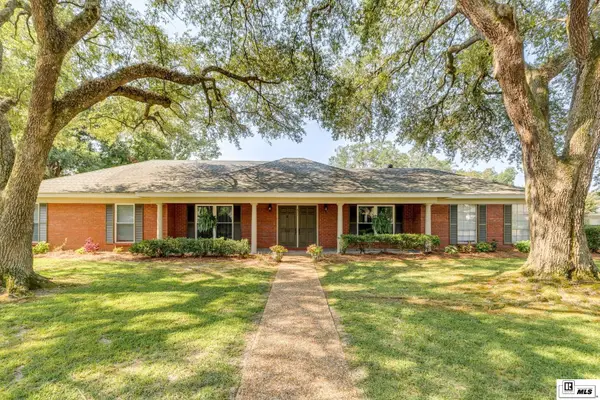 $270,000Active4 beds 2 baths2,250 sq. ft.
$270,000Active4 beds 2 baths2,250 sq. ft.811 Regency Street, Monroe, LA 71201
MLS# 215919Listed by: JOHN REA REALTY

