977 Highway 139, Monroe, LA 71203
Local realty services provided by:Better Homes and Gardens Real Estate Rhodes Realty
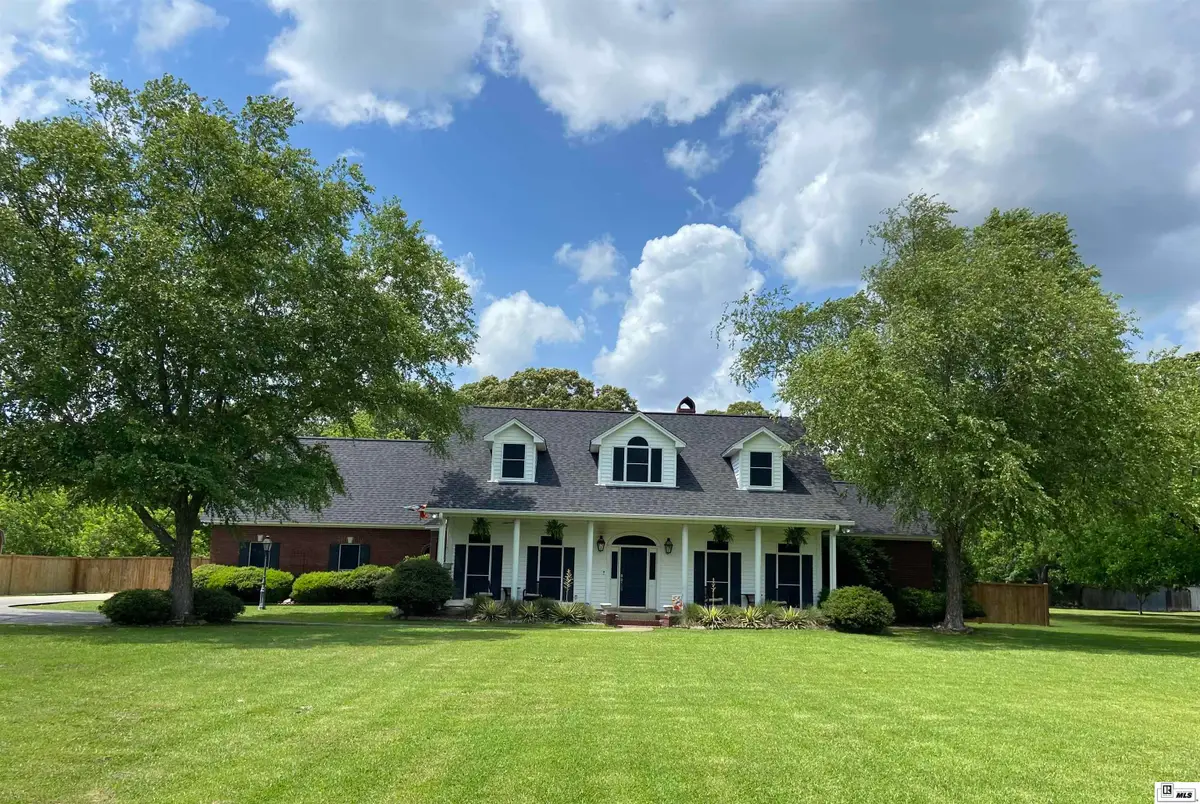
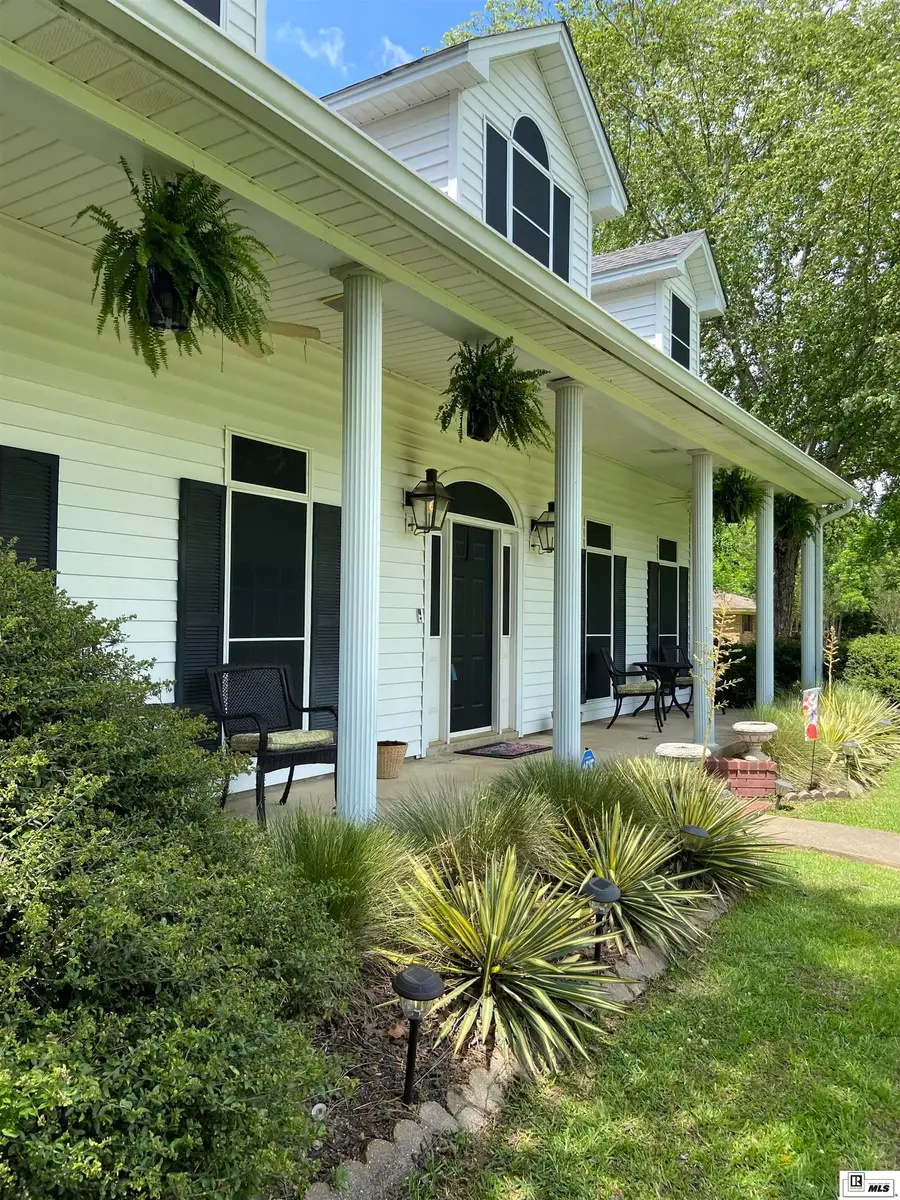
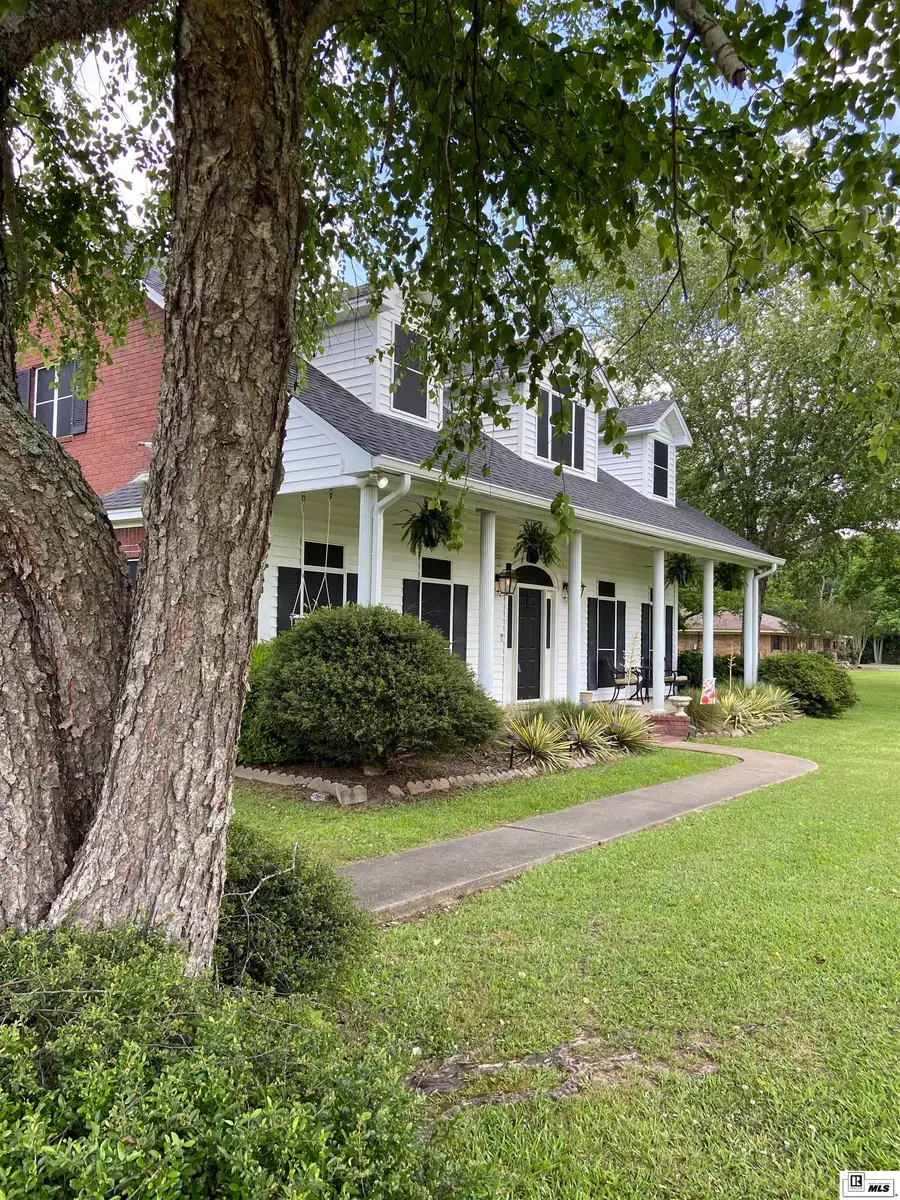
977 Highway 139,Monroe, LA 71203
$467,500
- 4 Beds
- 4 Baths
- 3,597 sq. ft.
- Single family
- Active
Listed by:heather green
Office:heather green realty
MLS#:213305
Source:LA_NEBOR
Price summary
- Price:$467,500
- Price per sq. ft.:$101.39
About this home
Let's call this 2-story, Traditional Beauty...HOME. Surrounded by mature pecan trees & sitting on over 2 acres of cleared property, all recently fenced in. The backyard is an Oasis just waiting to be enjoyed by Family & Friends. Relax in the heated salt water pool (heat can be controlled via app), installed in 2018 by Oasis Pools while listening to the cascading waterfall feature. Enter into the spacious Living Room featuring 10" crown molding, hardwood floors, built in cabinetry, stereo surround sound & wood burning fireplace.The kitchen has been recently updated with new paint, quartz countertops, glass backsplash and all new appliances. Enjoy your morning cup-of-joe in the adorable coffee nook overlooking the pool. All of the Bedrooms and Upstairs carpeting was replaced approx 5 years ago, new interior/exterior door hardware, both interior/exterior HVAC systems installed in September 2024 and cutting edge solar screens on all of the exterior windows (with ample monthly electric bill reduction) If you have a large family or enjoy entertaining, the upstairs loft space and game room will surely be a place to make memories. This custom Home has been occupied and well-loved by it's original owners. They have taken impeccable care of every aspect of this Home, also including a new roof approx 3 years ago. Do not miss this opportunity to create new memories for your Family at this amazing property. Call your Favorite Realtor Today for a private showing.
Contact an agent
Home facts
- Year built:1998
- Listing Id #:213305
- Added:190 day(s) ago
- Updated:August 14, 2025 at 03:14 PM
Rooms and interior
- Bedrooms:4
- Total bathrooms:4
- Full bathrooms:3
- Half bathrooms:1
- Living area:3,597 sq. ft.
Heating and cooling
- Cooling:Central Air, Electric
- Heating:Electric, Natural Gas
Structure and exterior
- Roof:Architectural Style
- Year built:1998
- Building area:3,597 sq. ft.
- Lot area:2.4 Acres
Schools
- High school:OUACHITA O
- Middle school:OUACHITA
- Elementary school:SWARTZ O
Utilities
- Water:Public
- Sewer:Septic
Finances and disclosures
- Price:$467,500
- Price per sq. ft.:$101.39
- Tax amount:$1,508
New listings near 977 Highway 139
- New
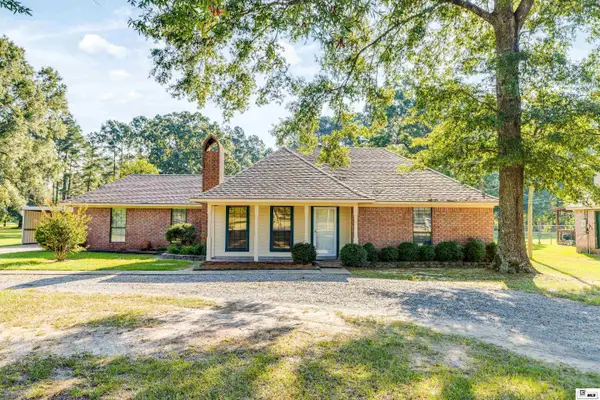 $265,000Active4 beds 3 baths1,936 sq. ft.
$265,000Active4 beds 3 baths1,936 sq. ft.1470 Swartz Fairbanks Road, Monroe, LA 71203
MLS# 215981Listed by: HARRISON LILLY - New
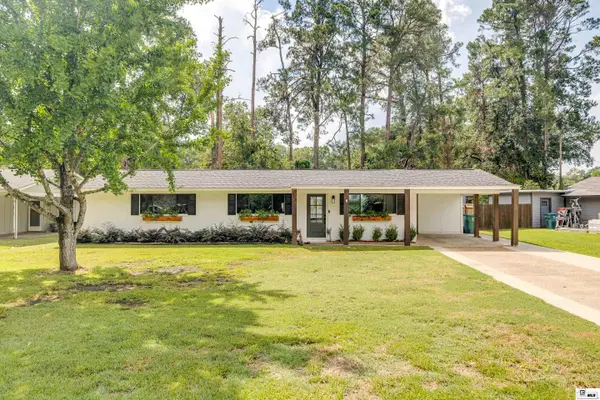 $315,000Active4 beds 3 baths2,375 sq. ft.
$315,000Active4 beds 3 baths2,375 sq. ft.1805 Lexington Avenue, Monroe, LA 71201
MLS# 215998Listed by: HARRISON LILLY - New
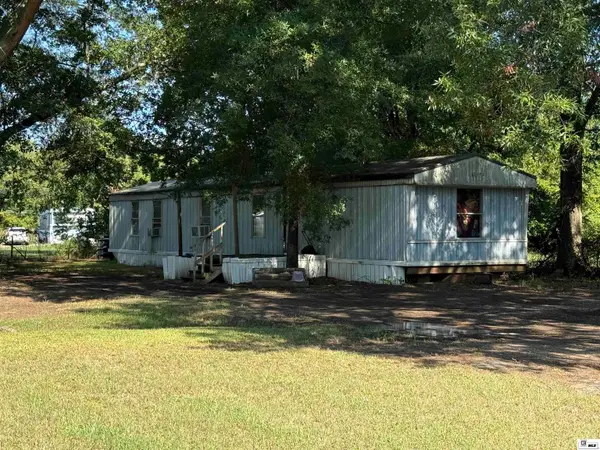 $140,000Active-- beds -- baths
$140,000Active-- beds -- baths1111 S 3rd Street, Monroe, LA 71202
MLS# 215965Listed by: HARRISON LILLY - New
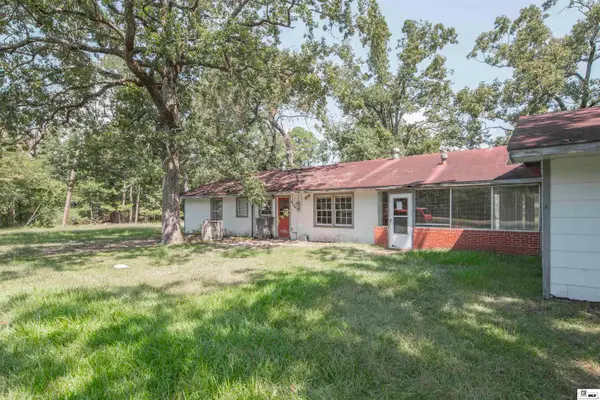 $115,000Active3 beds 2 baths1,845 sq. ft.
$115,000Active3 beds 2 baths1,845 sq. ft.1134 Rowland Road, Monroe, LA 71203
MLS# 215959Listed by: JOHN REA REALTY - New
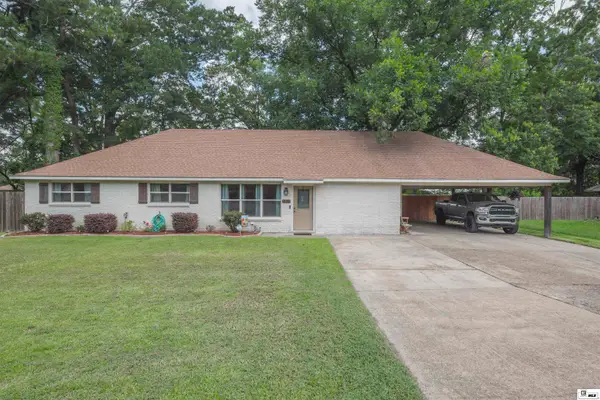 $195,000Active3 beds 2 baths1,500 sq. ft.
$195,000Active3 beds 2 baths1,500 sq. ft.415 Lincoln Road, Monroe, LA 71203
MLS# 215942Listed by: JOHN REA REALTY - New
 $149,000Active3 beds 1 baths1,148 sq. ft.
$149,000Active3 beds 1 baths1,148 sq. ft.501 Eason Place, Monroe, LA 71201
MLS# 215943Listed by: KELLER WILLIAMS PARISHWIDE PARTNERS - Open Sun, 2 to 4pmNew
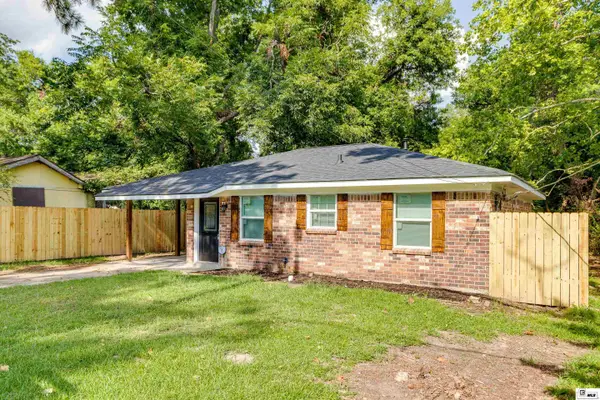 $115,000Active3 beds 2 baths1,053 sq. ft.
$115,000Active3 beds 2 baths1,053 sq. ft.713 Marx Street, Monroe, LA 71202
MLS# 215934Listed by: KELLER WILLIAMS PARISHWIDE PARTNERS - New
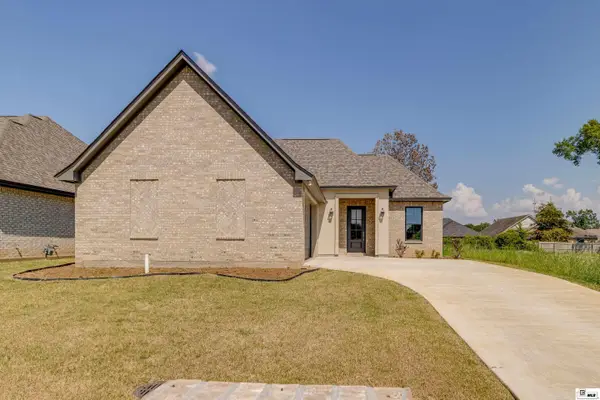 $329,900Active3 beds 2 baths1,912 sq. ft.
$329,900Active3 beds 2 baths1,912 sq. ft.304 River Styx Drive, Monroe, LA 71203
MLS# 215929Listed by: RE/MAX PREMIER REALTY - New
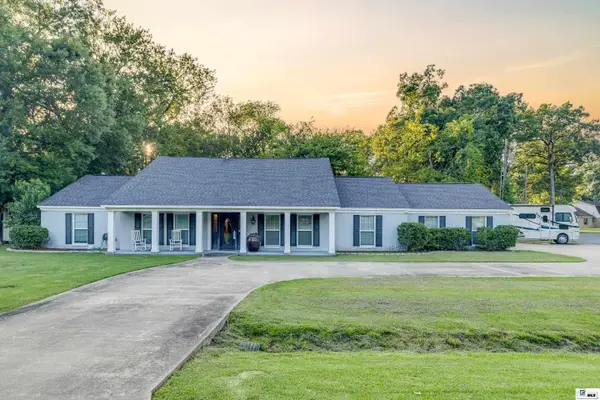 $399,000Active4 beds 3 baths3,693 sq. ft.
$399,000Active4 beds 3 baths3,693 sq. ft.1911 Oakmont Street, Monroe, LA 71201
MLS# 215927Listed by: KELLER WILLIAMS PARISHWIDE PARTNERS - New
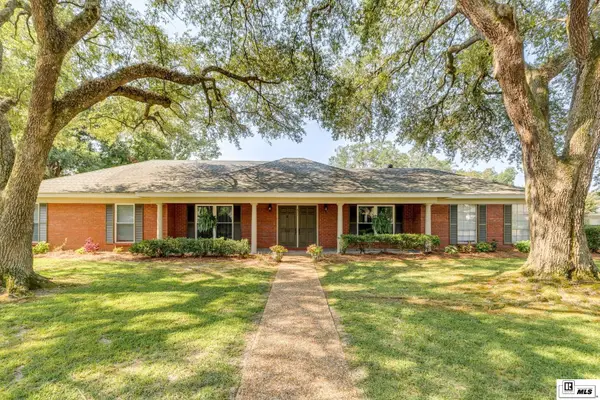 $270,000Active4 beds 2 baths2,250 sq. ft.
$270,000Active4 beds 2 baths2,250 sq. ft.811 Regency Street, Monroe, LA 71201
MLS# 215919Listed by: JOHN REA REALTY

