2809 Prytania Street, New Orleans, LA 70115
Local realty services provided by:Better Homes and Gardens Real Estate Rhodes Realty
Listed by: adrienne labauve
Office: exp realty, llc.
MLS#:NO2526472
Source:LA_RAAMLS
Price summary
- Price:$2,395,000
- Price per sq. ft.:$431.92
About this home
This beautifully designed Center Hall home, built in 2000, seamlessly blends historic charm with modern luxury. Nestled in one of New Orleans' most coveted neighborhoods, it boasts intricate crown molding and rich hardwood floors, creating a refined yet inviting atmosphere throughout. The grand living room welcomes you with oversized windows, a stunning ceiling medallion, and a sophisticated mix of classic and contemporary design. The adjacent formal dining room sets the stage for memorable gatherings, while the chef's kitchen impresses with custom cabinetry, granite countertops, a gas cooktop island, high-end stainless-steel appliances, and sunlit breakfast nook. A butler's pantry with a bar and glass-front cabinets adds a touch of luxury. The spacious den offers a cozy retreat with a wood-burning fireplace, built-in bookcases, and floor-to-ceiling windows leading to a picturesque outdoor escape. Upstairs, the primary suite is a private oasis, featuring an ensuite bath, dual vanities, and a serene balcony overlooking the backyard. Each additional bedroom is generously sized, complete with ample closet space and ensuite baths. A first-floor office, equipped with a Murphy bed and full ensuite bath, offers flexibility as a fifth bedroom or guest suite. A huge game room provides the perfect space for entertainment, recreation, or even a home theater. The home is equipped with an upgraded sound system with speakers throughout the entire house, ensuring a seamless audio experience in every room. Outside, a private backyard oasis awaits, with elegant landscaping, inviting seating areas, and a sparkling in-ground pool. A covered patio makes it perfect for entertaining year-round. Gated parking with a private driveway off Conery Street provides convenience and security. Located just steps from Magazine Street's boutiques, restaurants, and historic landmarks, this home offers unparalleled luxury, elegance, and an unbeatable lifestyle in the heart of the Garden District.
Contact an agent
Home facts
- Year built:2000
- Listing ID #:NO2526472
- Added:10 day(s) ago
- Updated:November 14, 2025 at 11:32 AM
Rooms and interior
- Bedrooms:4
- Total bathrooms:6
- Full bathrooms:5
- Half bathrooms:1
- Living area:4,810 sq. ft.
Heating and cooling
- Cooling:Central Air, Multi Units
- Heating:Central Heat
Structure and exterior
- Roof:Slate
- Year built:2000
- Building area:4,810 sq. ft.
- Lot area:0.16 Acres
Finances and disclosures
- Price:$2,395,000
- Price per sq. ft.:$431.92
New listings near 2809 Prytania Street
- New
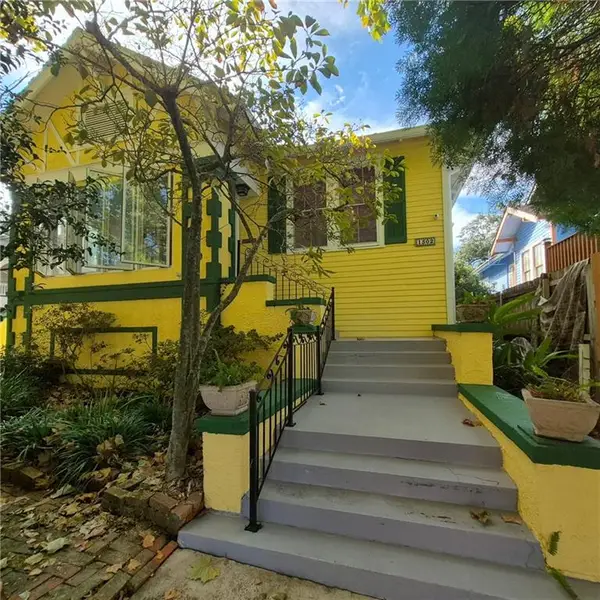 $850,000Active4 beds 3 baths3,288 sq. ft.
$850,000Active4 beds 3 baths3,288 sq. ft.1502 Jena Street, New Orleans, LA 70115
MLS# 2529859Listed by: FRERET REALTY - New
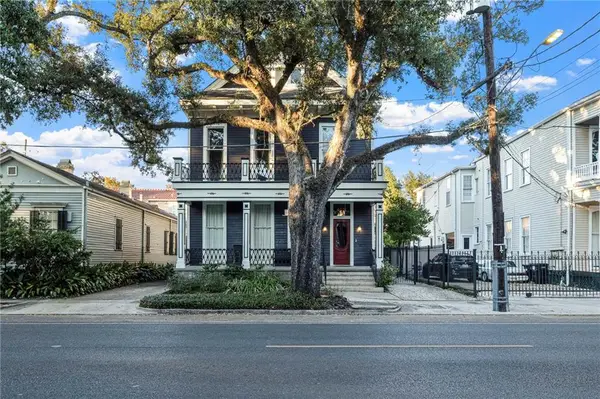 $1,100,000Active3 beds 5 baths3,859 sq. ft.
$1,100,000Active3 beds 5 baths3,859 sq. ft.4631 Prytania Street, New Orleans, LA 70115
MLS# 2530971Listed by: ENGEL & VOLKERS SLIDELL - MANDEVILLE - New
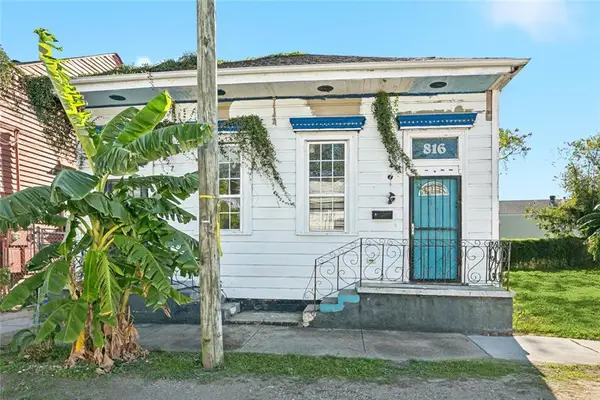 $169,000Active4 beds 2 baths1,960 sq. ft.
$169,000Active4 beds 2 baths1,960 sq. ft.816 18 N Rocheblave Street, New Orleans, LA 70119
MLS# 2530574Listed by: NOLA LIVING REALTY - New
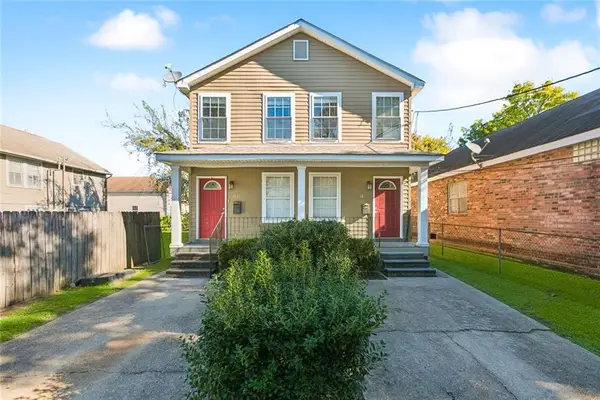 $375,000Active6 beds 2 baths2,350 sq. ft.
$375,000Active6 beds 2 baths2,350 sq. ft.1819 21 Ursulines Avenue, New Orleans, LA 70116
MLS# 2530569Listed by: NOLA LIVING REALTY - New
 $168,000Active3 beds 2 baths1,615 sq. ft.
$168,000Active3 beds 2 baths1,615 sq. ft.6212 Stratford Place, New Orleans, LA 70131
MLS# 2530785Listed by: LPT REALTY, LLC. - Open Sun, 12 to 2pmNew
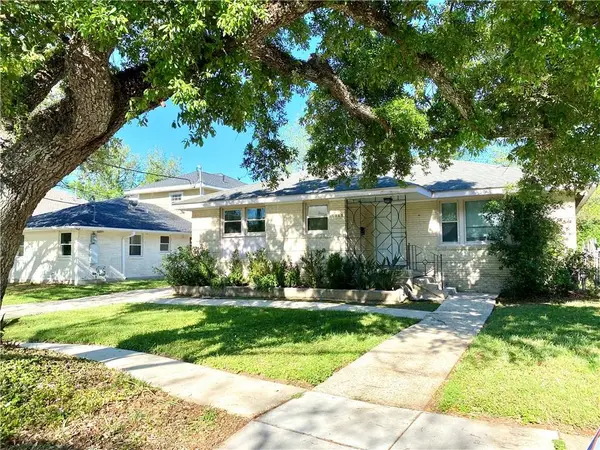 $310,000Active3 beds 3 baths1,763 sq. ft.
$310,000Active3 beds 3 baths1,763 sq. ft.5363 Charlotte Drive, New Orleans, LA 70122
MLS# 2529725Listed by: EXP REALTY, LLC - New
 $300,000Active4 beds 2 baths2,512 sq. ft.
$300,000Active4 beds 2 baths2,512 sq. ft.3920 General Ogden Street, New Orleans, LA 70118
MLS# 2530895Listed by: COLDWELL BANKER TEC MAGAZINE - New
 $325,000Active4 beds 4 baths3,454 sq. ft.
$325,000Active4 beds 4 baths3,454 sq. ft.6225 Mandeville Street, New Orleans, LA 70122
MLS# 2530266Listed by: RE/MAX SYNERGY - New
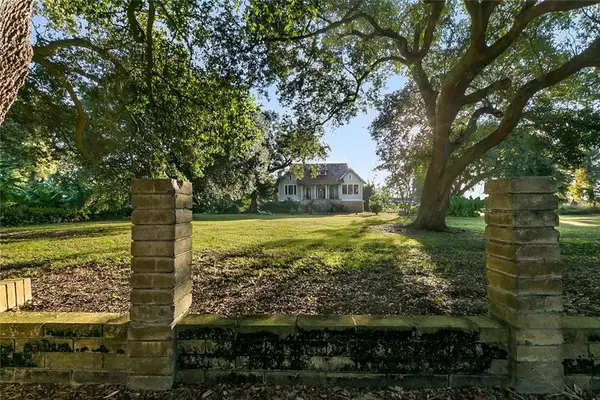 $580,000Active2.8 Acres
$580,000Active2.8 Acres2020-30 Farragut Street, New Orleans, LA 70114
MLS# 2530928Listed by: CHRISTIAN SHANE PROPERTIES - New
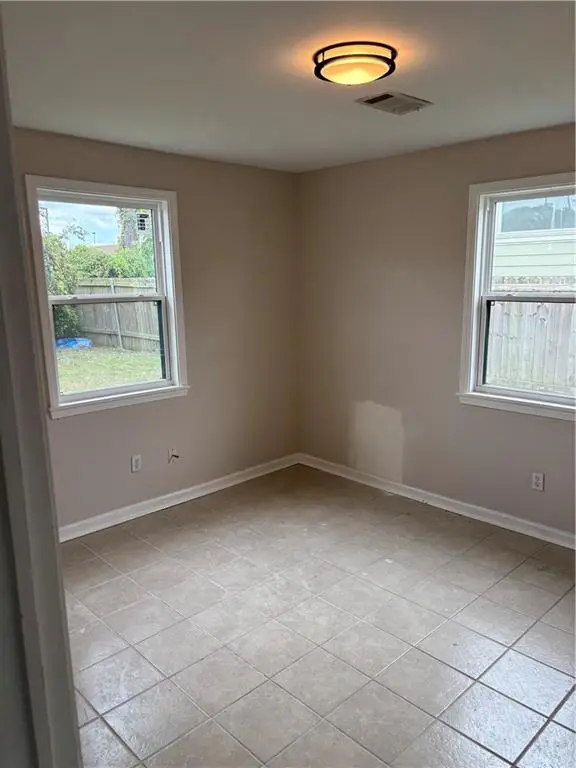 $279,000Active3 beds 2 baths1,208 sq. ft.
$279,000Active3 beds 2 baths1,208 sq. ft.117 Portage Place, New Orleans, LA 70119
MLS# 2527628Listed by: RUSSELL SIMEON
