301 Lakefront Drive, Rayne, LA 70578
Local realty services provided by:Better Homes and Gardens Real Estate Rhodes Realty
Listed by: lena m lavine
Office: keaty real estate team
MLS#:2500002314
Source:LA_RAAMLS
Price summary
- Price:$235,000
- Price per sq. ft.:$126.14
- Monthly HOA dues:$24.83
About this home
3 Bedrooms, 2 Bathrooms + OFFICE on a Spacious Corner Lot! Don't let the Rayne address fool you - this home is actually located in Duson and offers the convenience of being just 15 minutes from Acadiana Mall, with quick access to shopping, dining, and more. This charming and well-kept home sits on a larger-than-average corner lot in a desirable subdivision that features a community pool - perfect for enjoying warm Louisiana days. The open-concept layout offers seamless flow between the living room, dining area, and kitchen, creating a welcoming space ideal for both entertaining and everyday living. The split floor plan provides added privacy, with the primary suite thoughtfully separated from the additional bedrooms. A versatile bonus room provides the perfect spot for a home office, playroom or hobby space. A newer roof, just 5 years old, will offer peace of mind for years to come. Located in desirable Flood Zone X, the most preferred flood zone designation, this home also offers backyard access ideal for parking a boat, utility trailer, or other recreational equipment. Schedule your showing today and see all the space, functionality, and value this home has to offer!
Contact an agent
Home facts
- Listing ID #:2500002314
- Added:64 day(s) ago
- Updated:November 14, 2025 at 11:30 AM
Rooms and interior
- Bedrooms:3
- Total bathrooms:2
- Full bathrooms:2
- Living area:1,863 sq. ft.
Heating and cooling
- Cooling:Central Air
- Heating:Central Heat, Electric
Structure and exterior
- Roof:Composition
- Building area:1,863 sq. ft.
- Lot area:0.16 Acres
Schools
- High school:Acadiana
- Middle school:Judice
- Elementary school:C S Burke
Finances and disclosures
- Price:$235,000
- Price per sq. ft.:$126.14
New listings near 301 Lakefront Drive
- New
 $215,000Active6.91 Acres
$215,000Active6.91 Acres3114 Girouard Road, Rayne, LA 70578
MLS# 2500005460Listed by: CARTER NEUVILLE - New
 $60,000Active3 Acres
$60,000Active3 AcresTbd La Hwy 92, Rayne, LA 70578
MLS# 2500005346Listed by: DREAM HOME REALTY, LLC  $145,000Active3 beds 1 baths1,313 sq. ft.
$145,000Active3 beds 1 baths1,313 sq. ft.514 4th Street, Rayne, LA 70578
MLS# 2500005140Listed by: RAYNE REALTY CO, INC $175,000Active3 beds 2 baths1,204 sq. ft.
$175,000Active3 beds 2 baths1,204 sq. ft.101 Van Gogh Lane, Rayne, LA 70578
MLS# 2500005112Listed by: REAL BROKER, LLC $175,000Pending3 beds 2 baths1,360 sq. ft.
$175,000Pending3 beds 2 baths1,360 sq. ft.404 S Cunningham Street, Rayne, LA 70578
MLS# 2500005109Listed by: REAL BROKER, LLC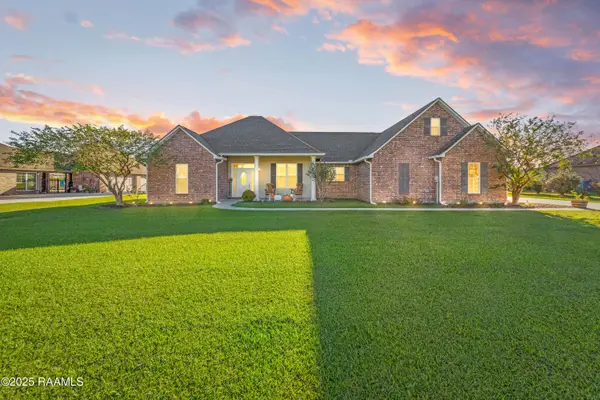 $350,000Active3 beds 3 baths2,052 sq. ft.
$350,000Active3 beds 3 baths2,052 sq. ft.240 Canino Road, Rayne, LA 70578
MLS# 2500005076Listed by: NEXTHOME CUTTING EDGE REALTY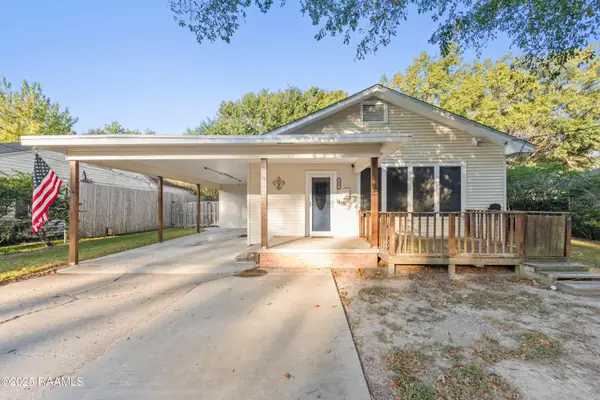 $179,500Active3 beds 2 baths1,434 sq. ft.
$179,500Active3 beds 2 baths1,434 sq. ft.1404 S Marie Street, Rayne, LA 70578
MLS# 2500004907Listed by: PLATINUM REALTY- Coming Soon
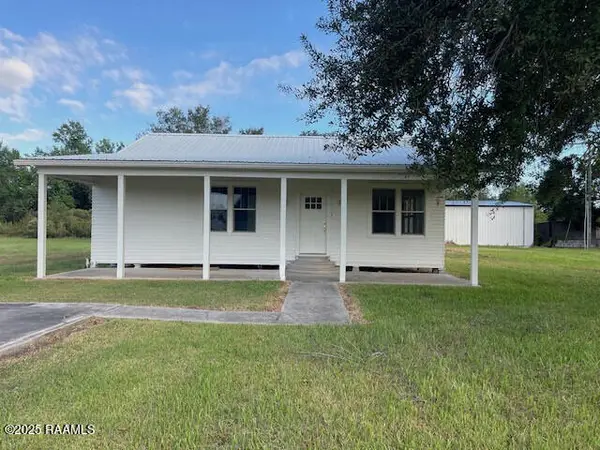 $239,900Coming Soon3 beds 2 baths
$239,900Coming Soon3 beds 2 baths6035 Standard Mill Road, Rayne, LA 70578
MLS# 2500004891Listed by: NEXTHOME CUTTING EDGE REALTY 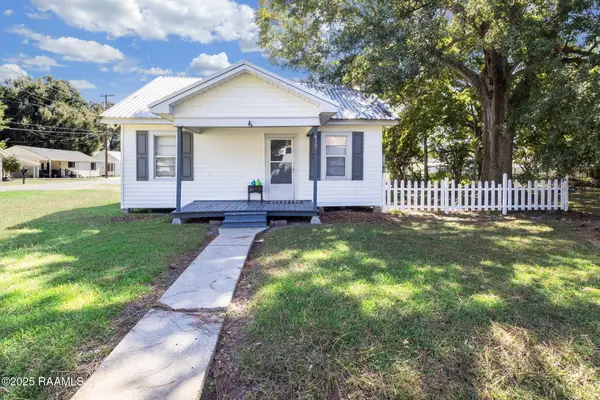 $102,000Active2 beds 1 baths934 sq. ft.
$102,000Active2 beds 1 baths934 sq. ft.412 East E Street, Rayne, LA 70578
MLS# 2500004830Listed by: EXP REALTY, LLC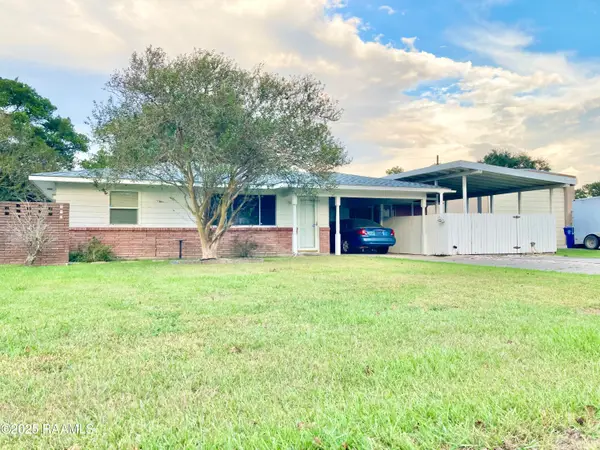 $179,900Active4 beds 2 baths1,640 sq. ft.
$179,900Active4 beds 2 baths1,640 sq. ft.124 Carol Drive, Rayne, LA 70578
MLS# 2500004785Listed by: EXP REALTY, LLC
