526 Lavergne Road, Rayne, LA 70578
Local realty services provided by:Better Homes and Gardens Real Estate Rhodes Realty
526 Lavergne Road,Rayne, LA 70578
$525,000
- 4 Beds
- 4 Baths
- 3,196 sq. ft.
- Single family
- Pending
Listed by: marianne dupuis, amy gossen
Office: a.l.c. real estate
MLS#:2500003292
Source:LA_RAAMLS
Price summary
- Price:$525,000
- Price per sq. ft.:$164.27
About this home
This beautiful custom-built home, constructed just 10 years ago, offers nearly 3,200 square feet of thoughtfully designed living spaces...FOUR large BEDROOMS, an OFFICE, large utility room, AND an incredible 40' x 60' METAL BUILDING (2400sf!) with THREE 16' OVERHEAD doors. The interior of the home features TRIPLE crown molding, a striking BRICK ARCHWAY accenting the kitchen and living room, a wood-burning painted stone FIREPLACE and built-in bookshelves, oversized WINDOWS that frame views of the expansive backyard. Recent upgrades include all new fresh PAINT, new FLOORING throughout, and brand-new appliances such as a DOUBLE oven, new built-in microwave, and new dishwasher, a sleek down-drafted cooktop, exotic granite counter-tops, plenty of cabinets, and a large WALK-IN pantry. The space for the refrigerator can accommodate BOTH a full refrigerator AND a freezer. The primary suite is a luxurious retreat with a five-piece ensuite bath featuring a tiled WALK-IN SHOWER with SEATING, air-jet SOAKER tub, and a large walk-in closet with built-in shelves. Bedrooms 2 & 3 share a DOUBLE-ENTRY bath with individual PRIVATE vanities. Bedroom 4 includes a PRIVATE FULL BATH. The OFFICE is equipped with custom shelving and cabinetry. The utility room has loads of storage, plenty of countertop space, a laundry sink and a private toilet. You'll love the 28ft WIDE CARPORT, wide enough to fully open the doors on both of your vehicles! When entertaining, it can also serve as a 728sf back patio, an extension of the 224sf covered patio! The limestone driveway can accommodate about a dozen vehicles. This home sits on 3.25 scenic acres and includes the huge 2400sf metal building and an additional 1200sf lean-to/covering on concrete, providing even MORE space for parking or a multitude of uses. This high and dry home has never even come close to flooding. This stately, exceptionally well built home on acreage is truly a UNIQUE find! OWNER/AGENTS
Contact an agent
Home facts
- Year built:2015
- Listing ID #:2500003292
- Added:64 day(s) ago
- Updated:November 14, 2025 at 11:31 AM
Rooms and interior
- Bedrooms:4
- Total bathrooms:4
- Full bathrooms:3
- Half bathrooms:1
- Living area:3,196 sq. ft.
Heating and cooling
- Cooling:Central Air
- Heating:Central Heat
Structure and exterior
- Roof:Composition
- Year built:2015
- Building area:3,196 sq. ft.
- Lot area:3.25 Acres
Schools
- High school:Rayne
- Middle school:Armstrong
- Elementary school:Central Rayne
Finances and disclosures
- Price:$525,000
- Price per sq. ft.:$164.27
New listings near 526 Lavergne Road
- New
 $215,000Active6.91 Acres
$215,000Active6.91 Acres3114 Girouard Road, Rayne, LA 70578
MLS# 2500005460Listed by: CARTER NEUVILLE - New
 $60,000Active3 Acres
$60,000Active3 AcresTbd La Hwy 92, Rayne, LA 70578
MLS# 2500005346Listed by: DREAM HOME REALTY, LLC  $145,000Active3 beds 1 baths1,313 sq. ft.
$145,000Active3 beds 1 baths1,313 sq. ft.514 4th Street, Rayne, LA 70578
MLS# 2500005140Listed by: RAYNE REALTY CO, INC $175,000Active3 beds 2 baths1,204 sq. ft.
$175,000Active3 beds 2 baths1,204 sq. ft.101 Van Gogh Lane, Rayne, LA 70578
MLS# 2500005112Listed by: REAL BROKER, LLC $175,000Pending3 beds 2 baths1,360 sq. ft.
$175,000Pending3 beds 2 baths1,360 sq. ft.404 S Cunningham Street, Rayne, LA 70578
MLS# 2500005109Listed by: REAL BROKER, LLC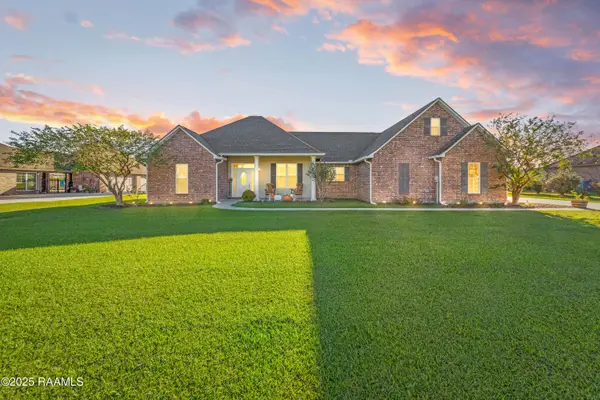 $350,000Active3 beds 3 baths2,052 sq. ft.
$350,000Active3 beds 3 baths2,052 sq. ft.240 Canino Road, Rayne, LA 70578
MLS# 2500005076Listed by: NEXTHOME CUTTING EDGE REALTY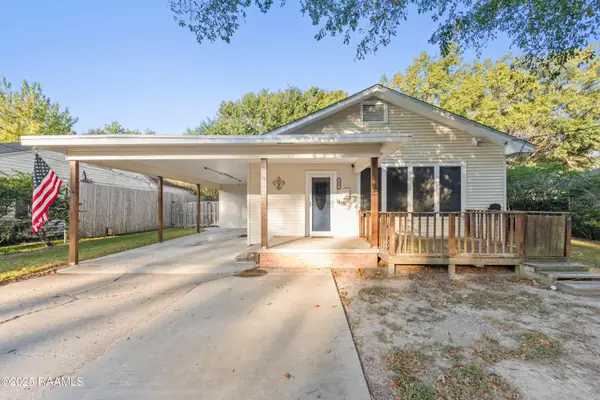 $179,500Active3 beds 2 baths1,434 sq. ft.
$179,500Active3 beds 2 baths1,434 sq. ft.1404 S Marie Street, Rayne, LA 70578
MLS# 2500004907Listed by: PLATINUM REALTY- Coming Soon
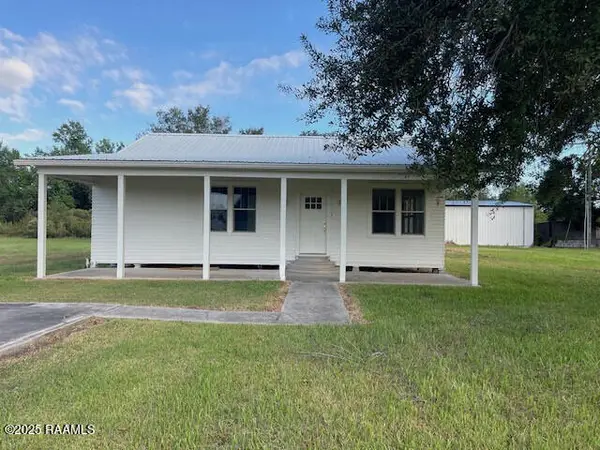 $239,900Coming Soon3 beds 2 baths
$239,900Coming Soon3 beds 2 baths6035 Standard Mill Road, Rayne, LA 70578
MLS# 2500004891Listed by: NEXTHOME CUTTING EDGE REALTY 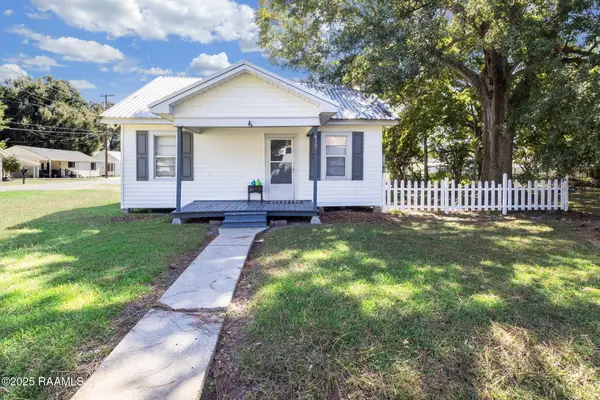 $102,000Active2 beds 1 baths934 sq. ft.
$102,000Active2 beds 1 baths934 sq. ft.412 East E Street, Rayne, LA 70578
MLS# 2500004830Listed by: EXP REALTY, LLC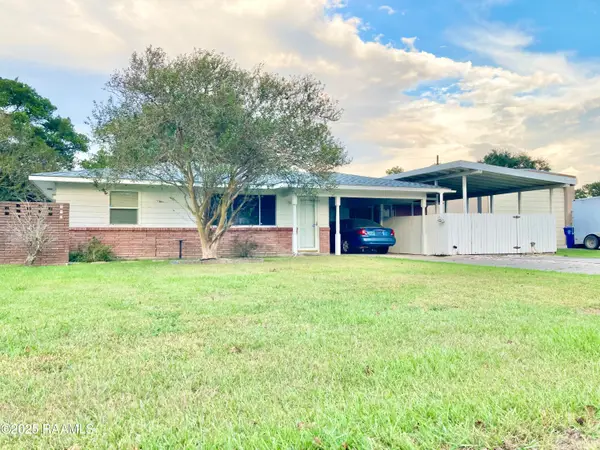 $179,900Active4 beds 2 baths1,640 sq. ft.
$179,900Active4 beds 2 baths1,640 sq. ft.124 Carol Drive, Rayne, LA 70578
MLS# 2500004785Listed by: EXP REALTY, LLC
