112 Biltmore Street, Ruston, LA 71270
Local realty services provided by:Better Homes and Gardens Real Estate Veranda Realty
112 Biltmore Street,Ruston, LA 71270
$208,000
- 3 Beds
- 2 Baths
- 1,750 sq. ft.
- Single family
- Active
Listed by:harrison lilly
Office:harrison lilly
MLS#:216754
Source:LA_NEBOR
Price summary
- Price:$208,000
- Price per sq. ft.:$92.57
About this home
Welcome to this beautiful and well-maintained brick home, tucked near the end of a quiet cul-de-sac. A charming covered front patio welcomes you inside, where you'll find a spacious living room featuring recessed lighting, a ceiling fan, and a cozy gas fireplace—perfect for relaxing or entertaining. To the left, two generously sized bedrooms each offer French door closets and share a full bathroom with tile flooring and tiled tub/shower surround. The private primary suite is filled with natural light and boasts a luxurious en suite bath with a jetted tub, separate shower, double-sink vanity, and dual walk-in closets. The bright, designated dining area has patio access and flows seamlessly into the kitchen, which features tile flooring, a large pantry, coffee bar nook, and breakfast bar seating overlooking the living room. The adjacent laundry room includes built-in cabinetry and leads to the attached two-car garage. Enjoy the outdoors with a backyard featuring mature fruit trees and a covered patio for relaxing evenings. This very clean, mostly furnished home is move-in ready—offering comfort, space, and thoughtful design throughout.
Contact an agent
Home facts
- Year built:2009
- Listing ID #:216754
- Added:1 day(s) ago
- Updated:October 10, 2025 at 10:57 AM
Rooms and interior
- Bedrooms:3
- Total bathrooms:2
- Full bathrooms:2
- Living area:1,750 sq. ft.
Heating and cooling
- Cooling:Central Air
- Heating:Electric
Structure and exterior
- Roof:Architectural Style
- Year built:2009
- Building area:1,750 sq. ft.
- Lot area:0.5 Acres
Schools
- High school:RUSTON L
- Middle school:RUSTON L
- Elementary school:Hillcrest/Ruston Elementary
Utilities
- Water:Public
- Sewer:Public
Finances and disclosures
- Price:$208,000
- Price per sq. ft.:$92.57
New listings near 112 Biltmore Street
- New
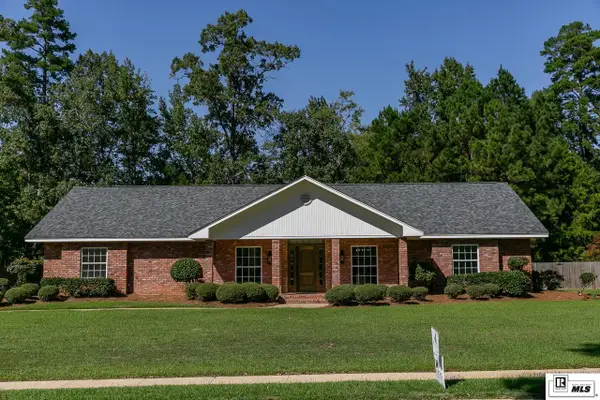 $745,000Active3 beds 2 baths2,893 sq. ft.
$745,000Active3 beds 2 baths2,893 sq. ft.521 Audubon Drive, Ruston, LA 71270
MLS# 216737Listed by: LINCOLN REALTY - New
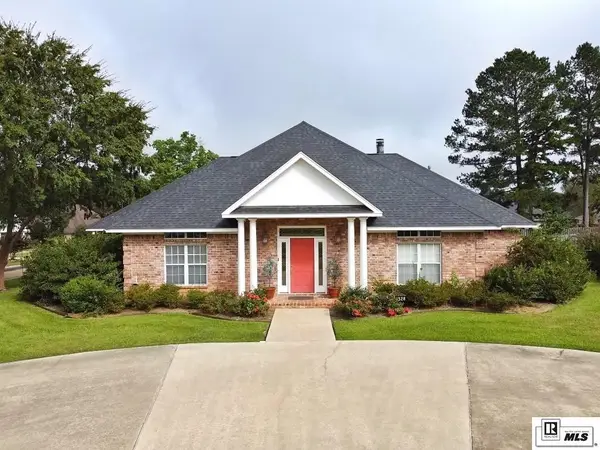 $481,000Active4 beds 4 baths3,081 sq. ft.
$481,000Active4 beds 4 baths3,081 sq. ft.1528 Bourdeaux Drive, Ruston, LA 71270
MLS# 216733Listed by: COLDWELL BANKER GROUP ONE REALTY - New
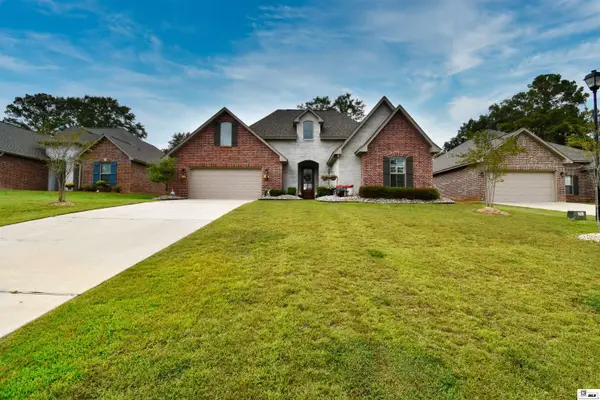 $337,500Active3 beds 2 baths1,926 sq. ft.
$337,500Active3 beds 2 baths1,926 sq. ft.126 Gracie Beth Lane, Ruston, LA 71270
MLS# 216726Listed by: RE/MAX RESULTS REALTY - New
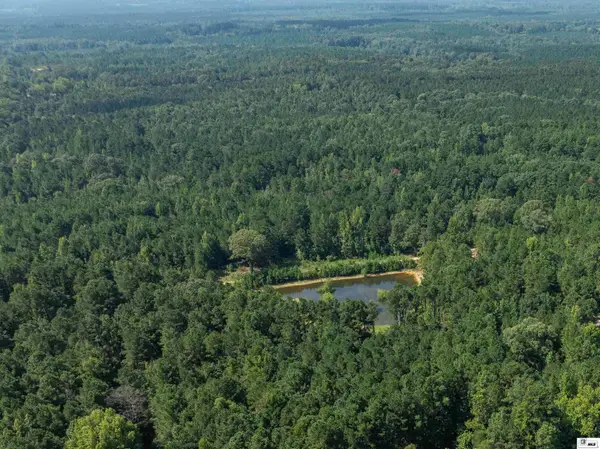 $80,000Active7.59 Acres
$80,000Active7.59 Acres0 Longstraw Road, Ruston, LA 71270
MLS# 216713Listed by: BRASHER GROUP - New
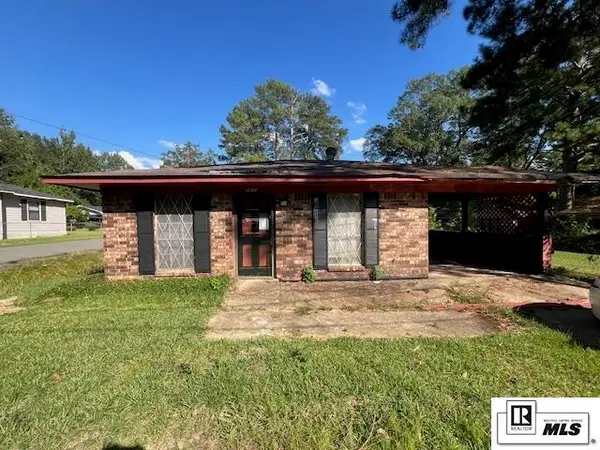 $59,900Active3 beds 2 baths1,100 sq. ft.
$59,900Active3 beds 2 baths1,100 sq. ft.1411 Mchenry Street, Ruston, LA 71270
MLS# 216698Listed by: CLOUD REALTY & ASSOCIATES, LLC - New
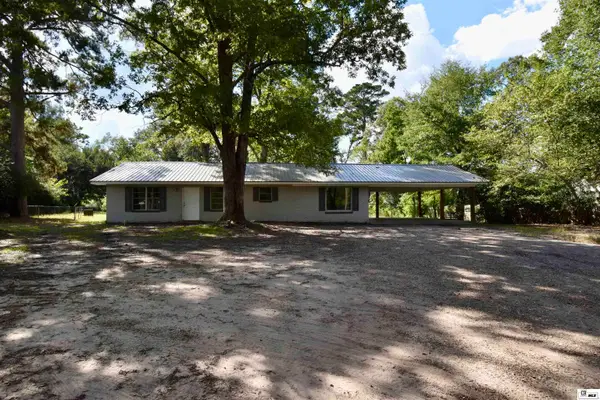 $207,000Active3 beds 2 baths1,484 sq. ft.
$207,000Active3 beds 2 baths1,484 sq. ft.3264 Highway 818, Ruston, LA 71270
MLS# 216688Listed by: RE/MAX RESULTS REALTY - New
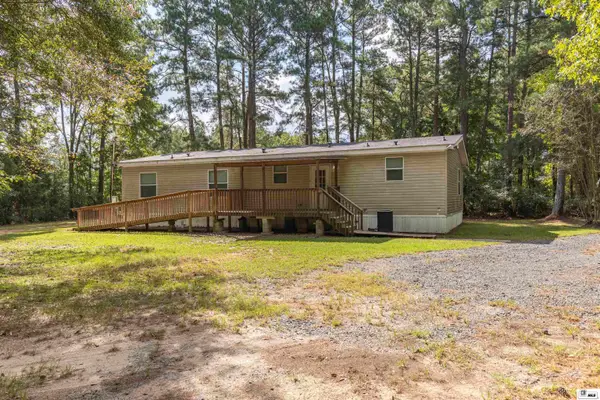 $179,000Active3 beds 2 baths1,568 sq. ft.
$179,000Active3 beds 2 baths1,568 sq. ft.500 Hogan Road, Ruston, LA 71270
MLS# 216674Listed by: BRASHER GROUP - New
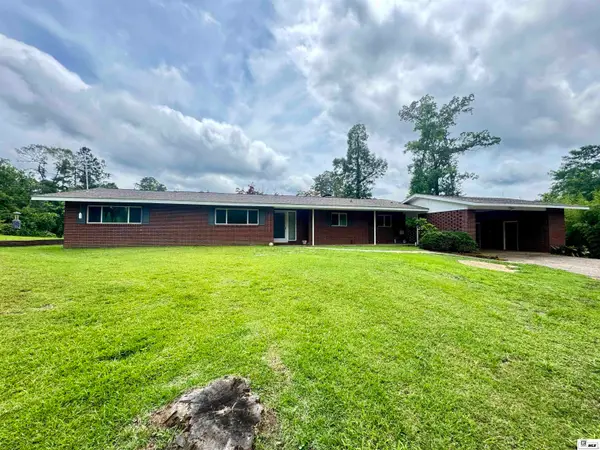 $250,000Active3 beds 2 baths2,183 sq. ft.
$250,000Active3 beds 2 baths2,183 sq. ft.600 Robert Street, Ruston, LA 71270
MLS# 216666Listed by: RE/MAX RESULTS REALTY - New
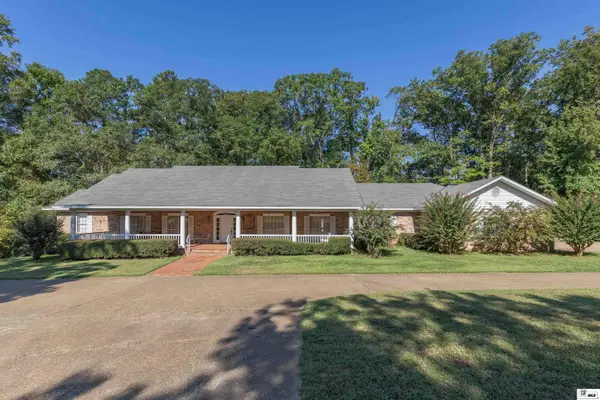 $699,000Active4 beds 3 baths4,498 sq. ft.
$699,000Active4 beds 3 baths4,498 sq. ft.8834 Highway 167, Ruston, LA 71270
MLS# 216657Listed by: LOUISIANA ORCHARD REALTY LLC
