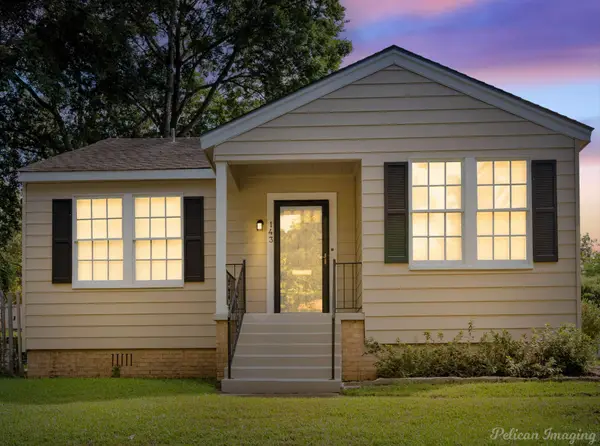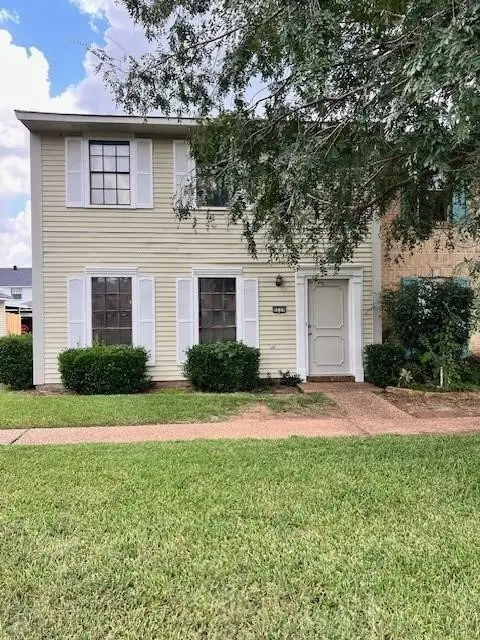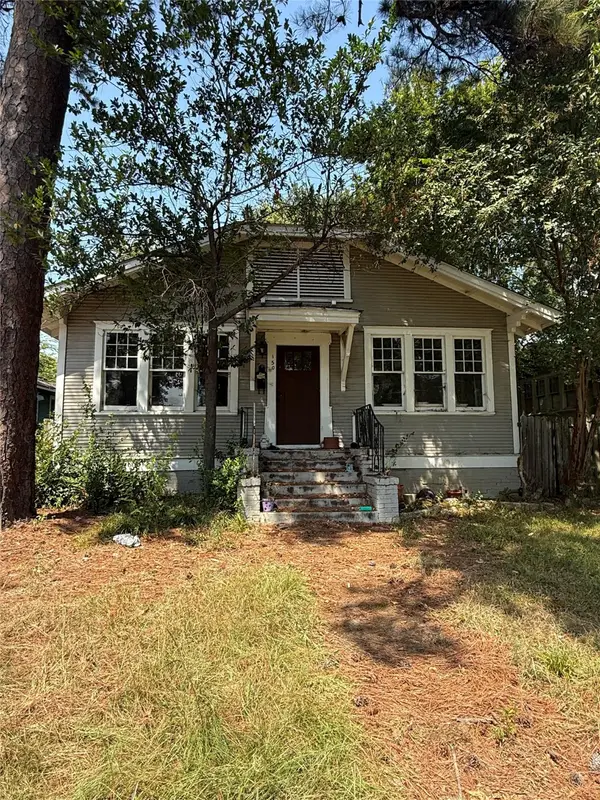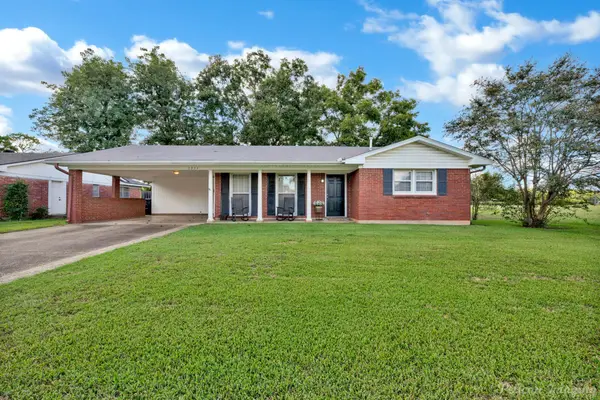147 Eagle Bend Way, Shreveport, LA 71115
Local realty services provided by:Better Homes and Gardens Real Estate Lindsey Realty
Listed by:lynn roos318-861-2461
Office:coldwell banker apex, realtors
MLS#:20957431
Source:GDAR
Price summary
- Price:$535,000
- Price per sq. ft.:$146.25
- Monthly HOA dues:$250
About this home
Welcome to 147 Eagle Bend Way, a beautifully designed home in the gated community of The Haven! This spacious 4-bedroom, 4-bath home offers 3,658 square feet of well-appointed living space with a fantastic floor plan perfect for everyday living and entertaining. Step through the front door into the elegant formal dining room, then into the inviting living room featuring wood floors, built-ins, and a cozy fireplace. The heart of the home is the fabulous kitchen with granite counters, a large center island with gas cooktop, stainless appliances, and abundant cabinet space. A light-filled breakfast area and a hearth room with fireplace add warmth and charm. One of the standout features is the sunroom—complete with built-in cabinets, a sink, icemaker, and a wall of windows with French doors leading to the covered back patio. This space is ideal for relaxing or hosting guests year-round. The remote primary suite offers a tray ceiling and a luxurious bath with dual granite vanities, whirlpool tub, stall shower, and an oversized walk-in closet. Two additional bedrooms and two full baths are located on the first floor, while the second floor offers a private bedroom, full bath, and bonus room—perfect for guests, hobbies, or a home office. The Haven offers a serene lifestyle with neighborhood lakes and fountains, walking trails, 24-hour gated security, and a private boat launch for residents. Ideally located near LSUS, shopping, dining, and medical facilities, this home truly has it all. Don’t miss your chance to live in one of Shreveport’s most sought-after communities!
Contact an agent
Home facts
- Year built:2013
- Listing ID #:20957431
- Added:102 day(s) ago
- Updated:September 29, 2025 at 04:41 PM
Rooms and interior
- Bedrooms:4
- Total bathrooms:4
- Full bathrooms:4
- Living area:3,658 sq. ft.
Heating and cooling
- Cooling:Central Air, Electric, Zoned
- Heating:Central, Natural Gas, Zoned
Structure and exterior
- Roof:Composition
- Year built:2013
- Building area:3,658 sq. ft.
- Lot area:0.25 Acres
Schools
- High school:Caddo ISD Schools
- Middle school:Caddo ISD Schools
- Elementary school:Caddo ISD Schools
Finances and disclosures
- Price:$535,000
- Price per sq. ft.:$146.25
- Tax amount:$6,400
New listings near 147 Eagle Bend Way
- New
 $115,500Active3 beds 2 baths2,057 sq. ft.
$115,500Active3 beds 2 baths2,057 sq. ft.143 E Dalzell Street, Shreveport, LA 71104
MLS# 21071394Listed by: COLDWELL BANKER APEX, REALTORS - New
 $172,500Active3 beds 3 baths1,744 sq. ft.
$172,500Active3 beds 3 baths1,744 sq. ft.9510 Balsa Drive, Shreveport, LA 71115
MLS# 21073183Listed by: HAIRE REALTY, LLC - New
 $789,000Active4 beds 7 baths5,522 sq. ft.
$789,000Active4 beds 7 baths5,522 sq. ft.2085 Pepper Ridge Drive, Shreveport, LA 71115
MLS# 21072817Listed by: COLDWELL BANKER APEX, REALTORS - New
 $324,000Active4 beds 3 baths2,486 sq. ft.
$324,000Active4 beds 3 baths2,486 sq. ft.7604 Brookhaven Way, Shreveport, LA 71105
MLS# 21073259Listed by: DIAMOND REALTY & ASSOCIATES - New
 $324,900Active3 beds 3 baths2,800 sq. ft.
$324,900Active3 beds 3 baths2,800 sq. ft.141 Vidor Lane, Shreveport, LA 71105
MLS# 21073528Listed by: KELLER WILLIAMS NORTHWEST - New
 $285,000Active3 beds 2 baths2,328 sq. ft.
$285,000Active3 beds 2 baths2,328 sq. ft.507 Rock Hollow Drive, Shreveport, LA 71115
MLS# 21073001Listed by: OSBORN HAYS REAL ESTATE, LLC - New
 $1,700,000Active9.91 Acres
$1,700,000Active9.91 Acres5313 N Market Street, Shreveport, LA 71107
MLS# 21054742Listed by: I AM REAL ESTATE, LLC - New
 $150,000Active2 beds 1 baths1,591 sq. ft.
$150,000Active2 beds 1 baths1,591 sq. ft.150 Prospect Street, Shreveport, LA 71104
MLS# 21073237Listed by: BERKSHIRE HATHAWAY HOMESERVICES ALLY REAL ESTATE - New
 $164,500Active3 beds 2 baths1,568 sq. ft.
$164,500Active3 beds 2 baths1,568 sq. ft.1332 Hollow Oaks Lane, Shreveport, LA 71107
MLS# 21072803Listed by: PRIMEAUX REALTY, LLC - New
 $199,000Active3 beds 2 baths1,577 sq. ft.
$199,000Active3 beds 2 baths1,577 sq. ft.6324 Sand Beach Boulevard, Shreveport, LA 71105
MLS# 21072432Listed by: COLDWELL BANKER APEX, REALTORS
