2405 S Chataignier Road, Ville Platte, LA 70586
Local realty services provided by:Better Homes and Gardens Real Estate Rhodes Realty
2405 S Chataignier Road,Ville Platte, LA 70586
$220,000
- 3 Beds
- 3 Baths
- 3,234 sq. ft.
- Single family
- Pending
Listed by:lana soileau
Office:real broker, llc.
MLS#:2020023664
Source:LA_RAAMLS
Price summary
- Price:$220,000
- Price per sq. ft.:$68.03
About this home
**Spacious and Immaculate Home on 3 Acres South of Ville Platte (Point Blue Community)** Discover comfort, space, and functionality in this beautifully maintained 3-bedroom, 3-bath home spanning 3,235 square feet. Nestled on a serene 3-acre property, this residence offers a peaceful country setting with modern updates and thoughtful features throughout. Step inside to find stunning new tile flooring, crown molding, and a spacious living room with custom built-ins and an electric fireplace. The large kitchen provides ample room for cooking, dining, and entertaining. Each bedroom includes dual closets, offering plenty of storage. The home also features a generously sized attached outdoor kitchen area, ideal for gatherings or easily adaptable to suit a variety of needs. Recent updates include a newer roof and HVAC system, adding to the home's efficiency and value. Outside, enjoy a private pond and a 30x34 workshop with two 8x8' doors, a 10x8' door, a side entry door, and an attached RV cover--perfect for hobbies, storage, or workspace needs. A camera security system adds peace of mind. Don't miss the opportunity to own this well-cared-for property just minutes from Ville Platte, combining the best of rural living with convenience and space.
Contact an agent
Home facts
- Listing ID #:2020023664
- Added:147 day(s) ago
- Updated:October 03, 2025 at 10:12 AM
Rooms and interior
- Bedrooms:3
- Total bathrooms:3
- Full bathrooms:3
- Living area:3,234 sq. ft.
Heating and cooling
- Cooling:Central Air
- Heating:Central Heat, Electric
Structure and exterior
- Roof:Composition
- Building area:3,234 sq. ft.
- Lot area:3.02 Acres
Schools
- High school:Call School Board
- Middle school:Call School Board
- Elementary school:Call School Board
Utilities
- Sewer:Septic Tank
Finances and disclosures
- Price:$220,000
- Price per sq. ft.:$68.03
New listings near 2405 S Chataignier Road
- New
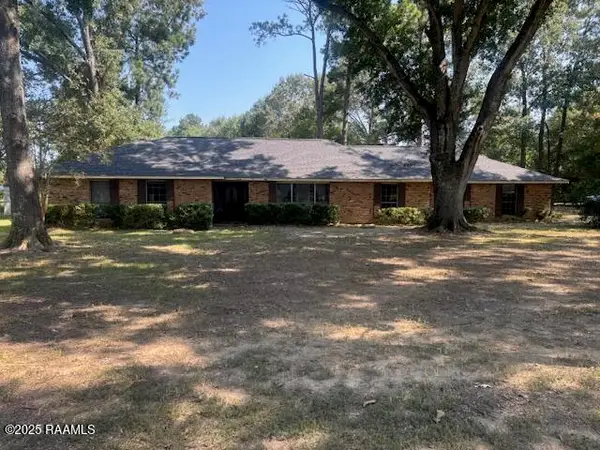 $110,000Active3 beds 3 baths2,000 sq. ft.
$110,000Active3 beds 3 baths2,000 sq. ft.6749 Hwy 167, Ville Platte, LA 70586
MLS# 2500004023Listed by: DCG/AGUILLARD REALTY 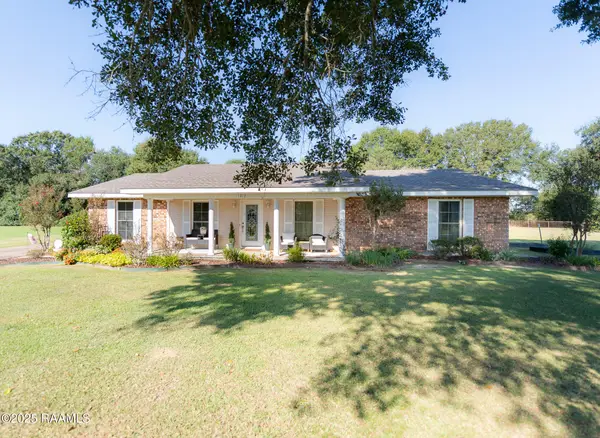 $265,000Pending3 beds 2 baths2,658 sq. ft.
$265,000Pending3 beds 2 baths2,658 sq. ft.1072 Belle Terre Drive, Ville Platte, LA 70586
MLS# 2500003867Listed by: REAL BROKER, LLC- New
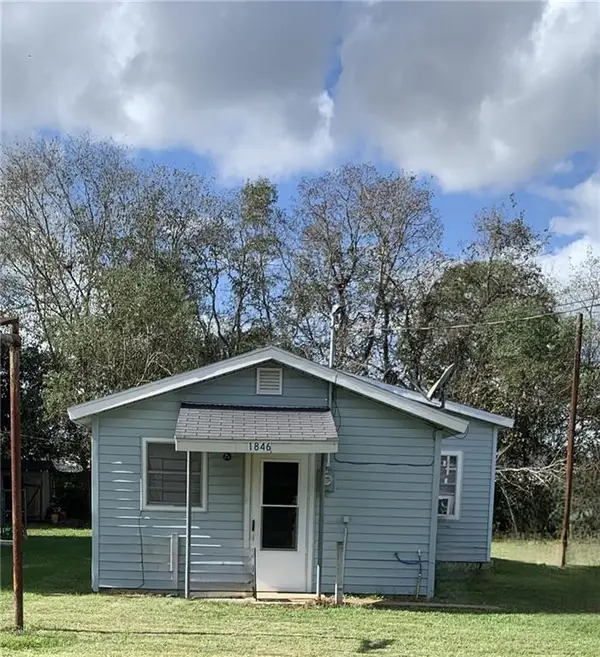 $20,000Active1 beds 1 baths850 sq. ft.
$20,000Active1 beds 1 baths850 sq. ft.1846 Rider Road, Ville Platte, LA 70586
MLS# CN2477446Listed by: DIAMOND REAL ESTATE - New
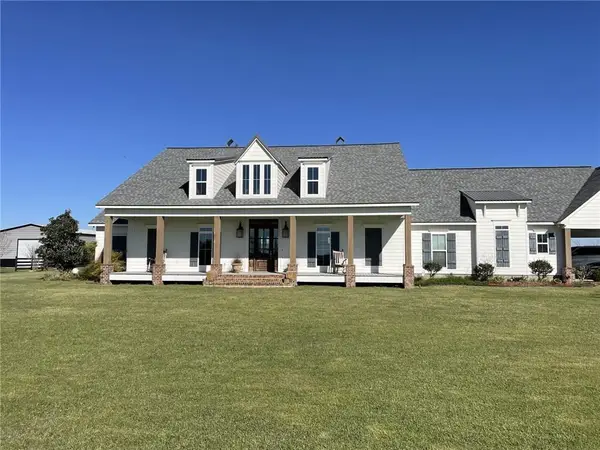 $690,000Active3 beds 4 baths3,156 sq. ft.
$690,000Active3 beds 4 baths3,156 sq. ft.3713 Vidrine Road, Ville Platte, LA 70586
MLS# CN2491919Listed by: PREMIER REALTY OF ACADIANA - New
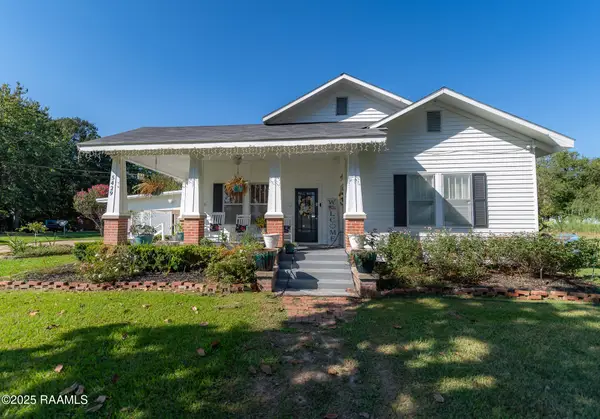 $270,000Active2 beds 2 baths1,550 sq. ft.
$270,000Active2 beds 2 baths1,550 sq. ft.5429 L'anse Bleu Road, Ville Platte, LA 70586
MLS# 2500003971Listed by: REAL BROKER, LLC - New
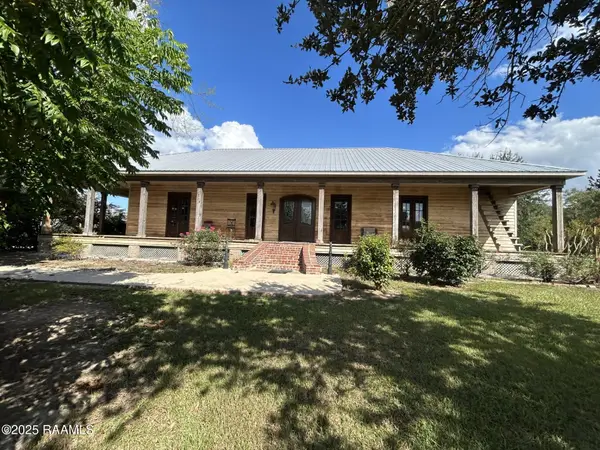 $610,000Active4 beds 3 baths3,470 sq. ft.
$610,000Active4 beds 3 baths3,470 sq. ft.771 Ninth Street, Ville Platte, LA 70586
MLS# 2500003963Listed by: PREMIER REALTY OF ACADIANA LLC - New
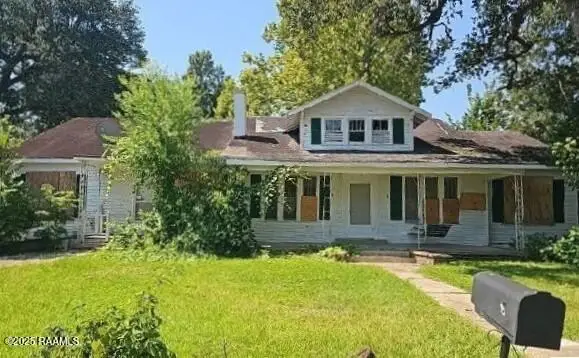 $56,900Active3 beds 3 baths2,950 sq. ft.
$56,900Active3 beds 3 baths2,950 sq. ft.120 W Magnolia Street, Ville Platte, LA 70586
MLS# 2500003897Listed by: BRANDON E. BREAUX REAL ESTATE - New
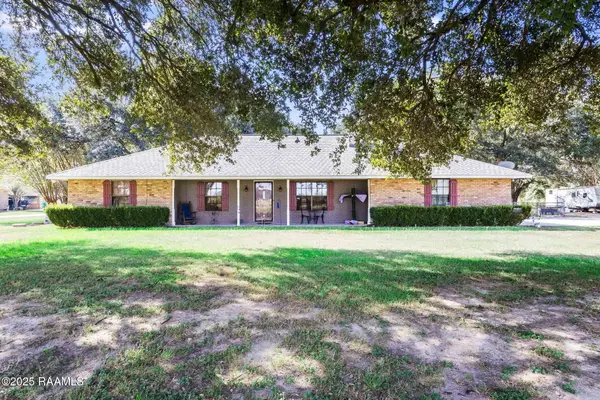 $255,000Active3 beds 3 baths1,824 sq. ft.
$255,000Active3 beds 3 baths1,824 sq. ft.795 Belaire Cove Road, Ville Platte, LA 70586
MLS# 2500002870Listed by: CARTER NEUVILLE - New
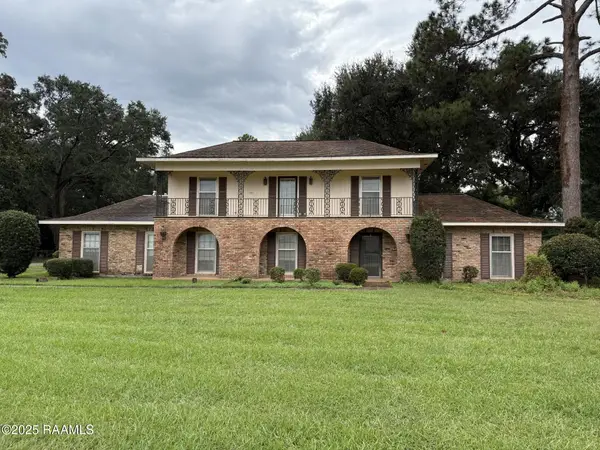 $220,000Active5 beds 4 baths3,664 sq. ft.
$220,000Active5 beds 4 baths3,664 sq. ft.1568 E Main Street, Ville Platte, LA 70586
MLS# 2500003874Listed by: PREMIER REALTY OF ACADIANA LLC - New
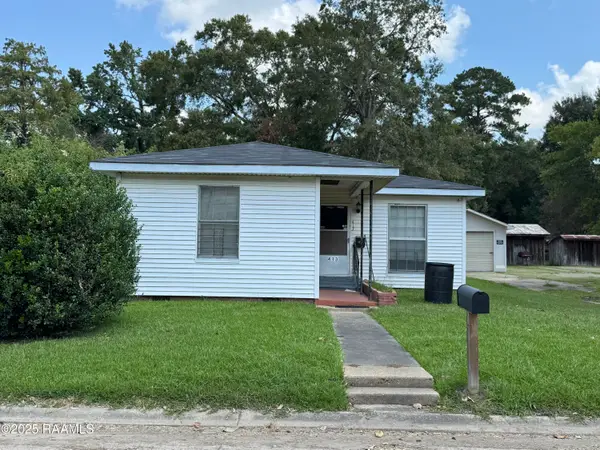 $65,000Active2 beds 1 baths1,535 sq. ft.
$65,000Active2 beds 1 baths1,535 sq. ft.413 W Jefferson Street, Ville Platte, LA 70586
MLS# 2500003866Listed by: REAL BROKER, LLC
