102 Catamaran Drive, Youngsville, LA 70592
Local realty services provided by:Better Homes and Gardens Real Estate Rhodes Realty
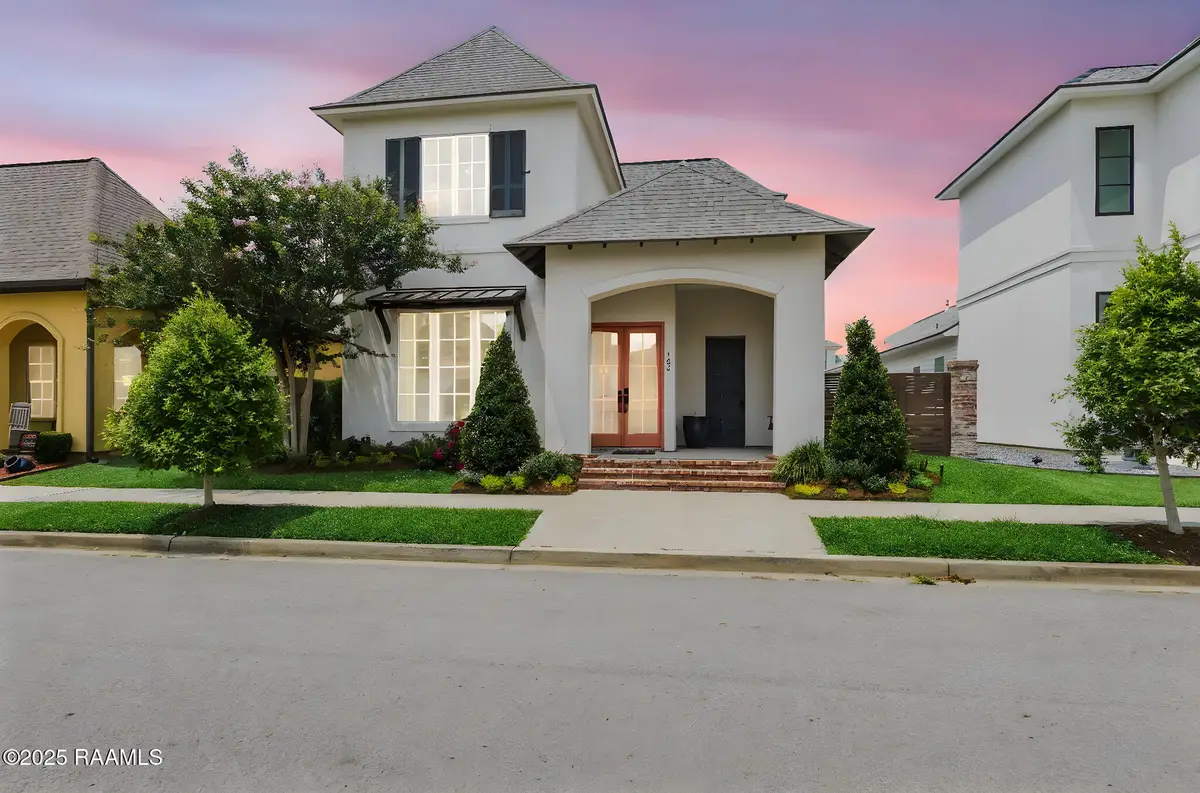
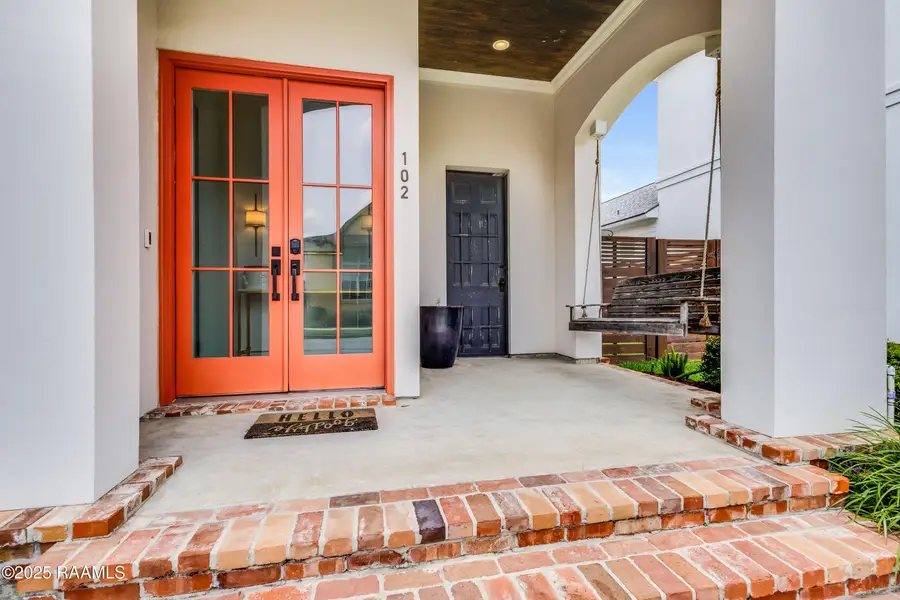
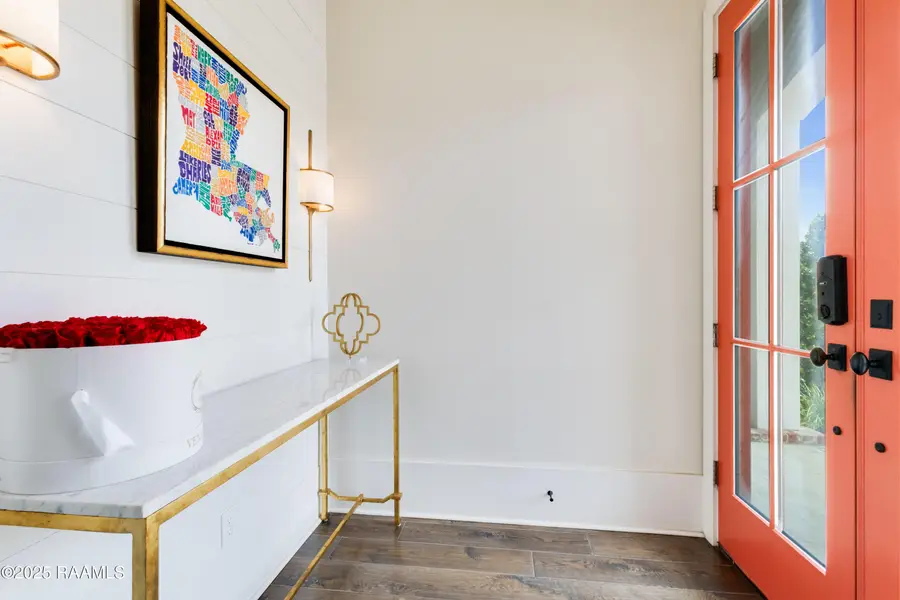
102 Catamaran Drive,Youngsville, LA 70592
$549,900
- 3 Beds
- 3 Baths
- 2,299 sq. ft.
- Single family
- Active
Listed by:amel kates
Office:amel can sell real estate co
MLS#:2020024534
Source:LA_RAAMLS
Price summary
- Price:$549,900
- Price per sq. ft.:$239.19
- Monthly HOA dues:$136.67
About this home
Welcome to 102 Catamaran, a meticulously crafted, one-owner builder's home in the heart of Sugar Mill Pond. This 2,299 sq ft masterpiece offers 3 bedrooms, 2.5 baths, and a dedicated office, blending luxury, technology, and timeless elegance. Soaring 12-foot ceilings, antique wood beams, and an open-concept layout create a seamless flow between the gourmet kitchen, living, and dining areas, each enhanced with surround sound speakers in the living room, kitchen, primary suite, and outdoor patio.The chef's kitchen features Danenburg custom soft-close cabinetry, quartzite countertops, premium KitchenAid stainless steel appliances, Gabby designer lighting, Emtek hardware, and an instant hot water faucet for effortless convenience. The expansive primary suite downstairs boasts a spa-inspired bathroom with a marble walk-in shower, iron clawfoot tub, barn door entry, and a custom closet with built-in vanity. A private office with a barn door and a stylish half bath complete the first floor.Upstairs, two guest bedrooms, a versatile media room, and a full bath with a tiled walk-in shower, separate soaking tub, and dual vanities provide ample space for family or guests. Smart home features elevate the experience, including WiFi/WINK app-controlled lighting, Ecobee WiFi thermostat, and Ring cameras (front and rear) for added security.Additional highlights include a tankless water heater, 2-car garage with golf cart bay, patio storage, full sprinkler system, termite service renewed July 30, 2025, AC fully serviced August 8, 2025, pre-inspected July 30, 2025, and freshly touched-up interior paint July 30, 2025, ensuring move-in readiness. Steps from Ascension Episcopal School and Sugar Mill Pond's vibrant amenities--community pool, fitness center, restaurants, shops, and seasonal Sugar Jam concerts--this home offers an unmatched lifestyle.Schedule your private tour today to discover this rare gem of luxury and innovation. Owner/Agent.
Contact an agent
Home facts
- Year built:2017
- Listing Id #:2020024534
- Added:82 day(s) ago
- Updated:August 26, 2025 at 03:08 PM
Rooms and interior
- Bedrooms:3
- Total bathrooms:3
- Full bathrooms:2
- Half bathrooms:1
- Living area:2,299 sq. ft.
Heating and cooling
- Cooling:Central Air
- Heating:Central Heat, Electric
Structure and exterior
- Roof:Composition
- Year built:2017
- Building area:2,299 sq. ft.
- Lot area:0.14 Acres
Schools
- High school:Southside
- Middle school:Youngsville
- Elementary school:Ernest Gallet
Utilities
- Sewer:Public Sewer
Finances and disclosures
- Price:$549,900
- Price per sq. ft.:$239.19
New listings near 102 Catamaran Drive
- New
 $229,500Active3 beds 2 baths1,461 sq. ft.
$229,500Active3 beds 2 baths1,461 sq. ft.206 Green Ridge Drive, Youngsville, LA 70592
MLS# 2500002767Listed by: THE GLEASON GROUP - Open Sat, 9:30 to 11pmNew
 $259,000Active3 beds 2 baths1,657 sq. ft.
$259,000Active3 beds 2 baths1,657 sq. ft.1001 Southlake Circle, Youngsville, LA 70592
MLS# 2500002751Listed by: COMPASS - New
 $185,000Active3 beds 1 baths1,008 sq. ft.
$185,000Active3 beds 1 baths1,008 sq. ft.129 Sea Pines Drive, Youngsville, LA 70592
MLS# 2500002724Listed by: COMPASS - New
 $650,000Active4 beds 4 baths2,821 sq. ft.
$650,000Active4 beds 4 baths2,821 sq. ft.209 Ivory Palm Court, Youngsville, LA 70592
MLS# 2500002521Listed by: COMPASS - New
 $566,550Active4 beds 3 baths2,518 sq. ft.
$566,550Active4 beds 3 baths2,518 sq. ft.104 Silver Palm Drive, Youngsville, LA 70592
MLS# 2500002383Listed by: EXP REALTY, LLC - New
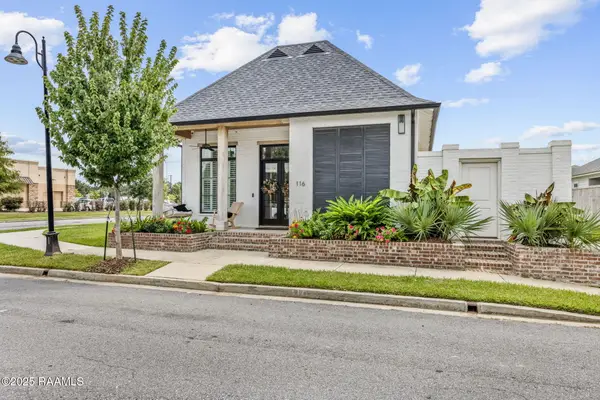 $605,000Active4 beds 4 baths2,441 sq. ft.
$605,000Active4 beds 4 baths2,441 sq. ft.116 San Juan Lane, Youngsville, LA 70592
MLS# 2500002484Listed by: REAL BROKER, LLC. - New
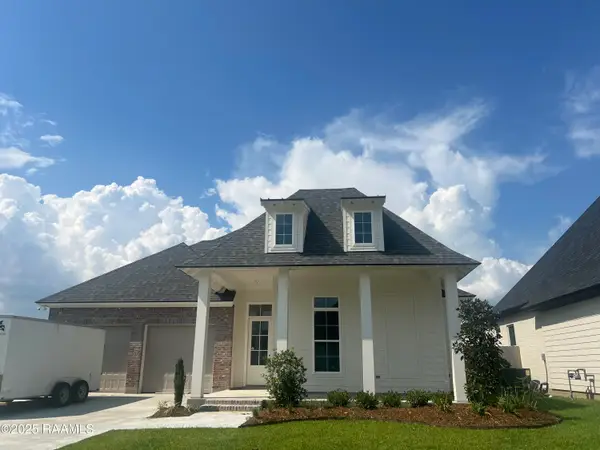 $514,900Active4 beds 3 baths2,140 sq. ft.
$514,900Active4 beds 3 baths2,140 sq. ft.302 Alexander Palm Avenue, Youngsville, LA 70592
MLS# 2500002663Listed by: COMPASS - New
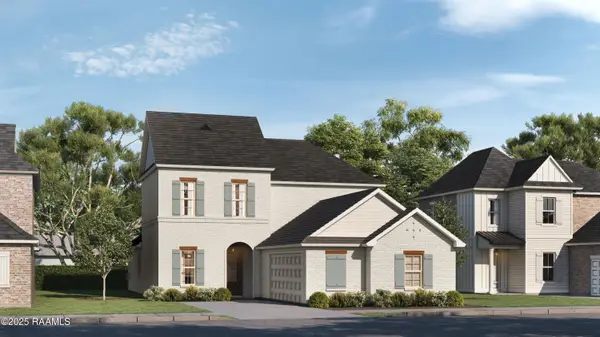 $403,538Active4 beds 4 baths2,630 sq. ft.
$403,538Active4 beds 4 baths2,630 sq. ft.103 High Point Way, Youngsville, LA 70592
MLS# 2500002655Listed by: KELLER WILLIAMS REALTY RED STICK PARTNERS - New
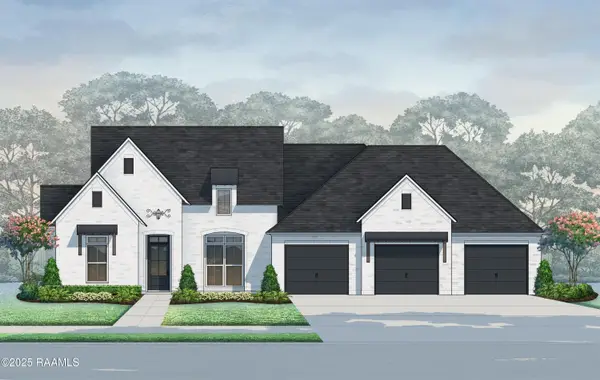 $1,024,000Active4 beds 4 baths3,199 sq. ft.
$1,024,000Active4 beds 4 baths3,199 sq. ft.307 Sunset Palm Court, Youngsville, LA 70592
MLS# 2500001542Listed by: COMPASS 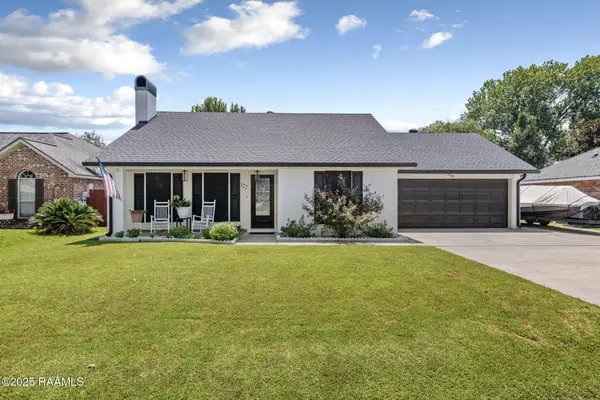 $230,000Pending3 beds 2 baths1,650 sq. ft.
$230,000Pending3 beds 2 baths1,650 sq. ft.122 Briar Green Drive, Youngsville, LA 70592
MLS# 2500002640Listed by: REAL BROKER, LLC
