206 Green Ridge Drive, Youngsville, LA 70592
Local realty services provided by:Better Homes and Gardens Real Estate Rhodes Realty
206 Green Ridge Drive,Youngsville, LA 70592
$229,500
- 3 Beds
- 2 Baths
- 1,461 sq. ft.
- Single family
- Pending
Listed by: will taylor, tyler habetz
Office: the gleason group
MLS#:2500002767
Source:LA_RAAMLS
Price summary
- Price:$229,500
- Price per sq. ft.:$157.08
About this home
Located just minutes from Southside High, this well-maintained 3-bedroom, 2-bathroom home is packed with upgrades and unique features. The front exterior has new landscaping while the backside features an extended covered patio, fully-fenced & spacious backyard, outdoor kitchen, and a built-in BEER TAP SYSTEM -- an incredibly rare find at this price point. The open-concept living, dining, and kitchen areas are perfect for entertaining, with the living room offering built-in surround sound, a cozy fireplace, and abundant natural light. The kitchen stands out with a wood beam, wood ceiling, and all kitchen appliances included. You'll also find a convenient computer nook with built-in bookshelves. The split floor plan gives the primary suite added privacy, complete with a tray ceiling, jetted tub, separate shower with new hardware, double vanity, and walk-in closet. All bedroom flooring is brand new! Extras include a 2-car garage with a new motor, a washer and dryer that's included, and no flood insurance required. This home even qualifies for 100% financing! Call today for your private tour!
Contact an agent
Home facts
- Year built:2010
- Listing ID #:2500002767
- Added:83 day(s) ago
- Updated:November 18, 2025 at 11:14 AM
Rooms and interior
- Bedrooms:3
- Total bathrooms:2
- Full bathrooms:2
- Living area:1,461 sq. ft.
Heating and cooling
- Cooling:Central Air
- Heating:Central Heat
Structure and exterior
- Roof:Composition
- Year built:2010
- Building area:1,461 sq. ft.
- Lot area:0.15 Acres
Schools
- High school:Southside
- Middle school:Youngsville
- Elementary school:G T Lindon
Utilities
- Sewer:Public Sewer
Finances and disclosures
- Price:$229,500
- Price per sq. ft.:$157.08
New listings near 206 Green Ridge Drive
- Coming Soon
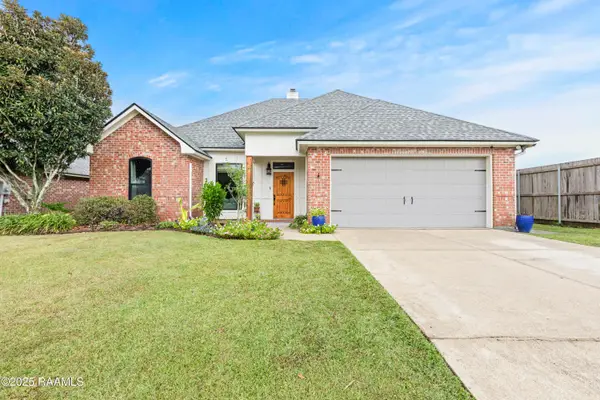 $245,000Coming Soon3 beds 2 baths
$245,000Coming Soon3 beds 2 baths803 Copper Meadow Boulevard, Youngsville, LA 70592
MLS# 2500005617Listed by: DWIGHT ANDRUS REAL ESTATE AGENCY, LLC - New
 $415,000Active3 beds 2 baths1,808 sq. ft.
$415,000Active3 beds 2 baths1,808 sq. ft.210 Palfrey Parkway, Youngsville, LA 70592
MLS# 2500005611Listed by: COLDWELL BANKER TRAHAN REAL ESTATE GROUP - New
 $248,500Active3 beds 2 baths1,613 sq. ft.
$248,500Active3 beds 2 baths1,613 sq. ft.111 Saint Major Street, Youngsville, LA 70592
MLS# 2500005615Listed by: ANDRIES MIGUES REALTY, LLC - New
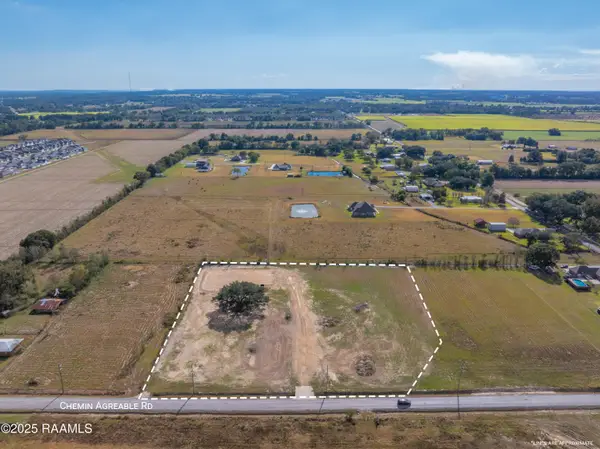 $295,000Active4.05 Acres
$295,000Active4.05 Acres537 Chemin Agreable, Youngsville, LA 70592
MLS# 2500005605Listed by: EXP REALTY, LLC - New
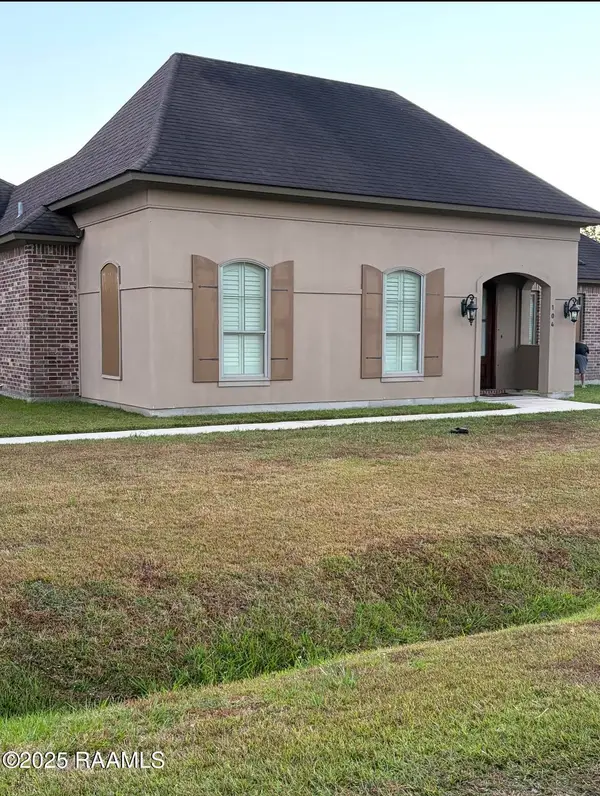 $280,000Active3 beds 2 baths1,580 sq. ft.
$280,000Active3 beds 2 baths1,580 sq. ft.104 Oak Shadows Drive, Youngsville, LA 70592
MLS# 2500005586Listed by: ATLAS REALTY OF ACADIANA 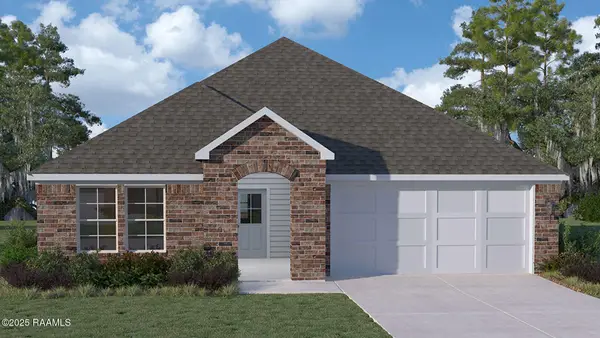 $234,500Active4 beds 2 baths1,786 sq. ft.
$234,500Active4 beds 2 baths1,786 sq. ft.369 Crowne Parc Drive, Opelousas, LA 70570
MLS# 2500005172Listed by: KELLER WILLIAMS REALTY ACADIANA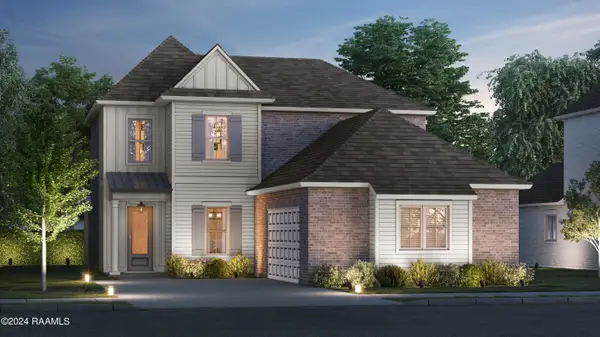 $467,700Pending5 beds 5 baths3,035 sq. ft.
$467,700Pending5 beds 5 baths3,035 sq. ft.308 Old Sugar Mill Drive, Youngsville, LA 70592
MLS# 2500005522Listed by: KELLER WILLIAMS REALTY RED STICK PARTNERS- Coming Soon
 $300,000Coming Soon3 beds 2 baths
$300,000Coming Soon3 beds 2 baths210 San Sebastian Drive, Youngsville, LA 70592
MLS# 2500005498Listed by: EPIQUE REALTY - New
 $399,000Active4 beds 3 baths2,040 sq. ft.
$399,000Active4 beds 3 baths2,040 sq. ft.114 Cape Town Avenue, Youngsville, LA 70592
MLS# 2500005504Listed by: THE GLEASON GROUP - New
 $493,680Active4 beds 3 baths2,244 sq. ft.
$493,680Active4 beds 3 baths2,244 sq. ft.110 Bruges Lane, Youngsville, LA 70592
MLS# 2500005517Listed by: RELIANCE REAL ESTATE GROUP
