102 Shore Drive, Youngsville, LA 70592
Local realty services provided by:Better Homes and Gardens Real Estate Rhodes Realty
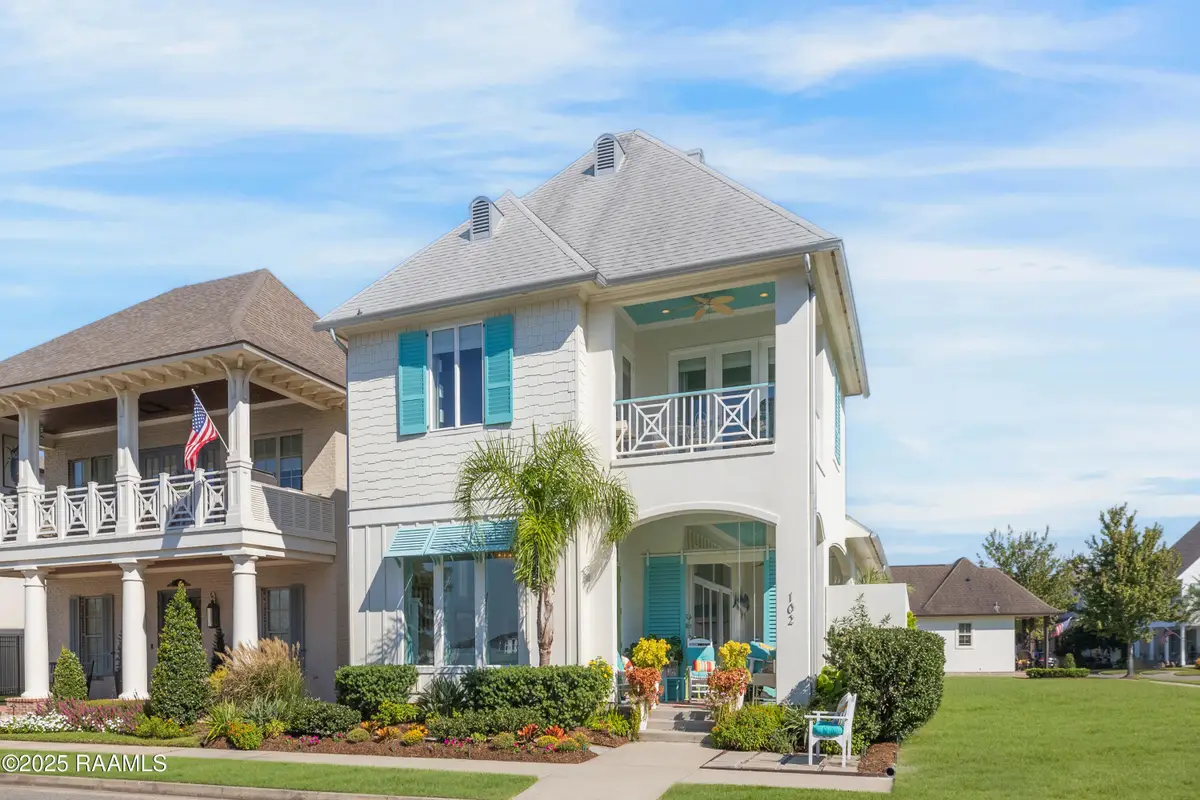
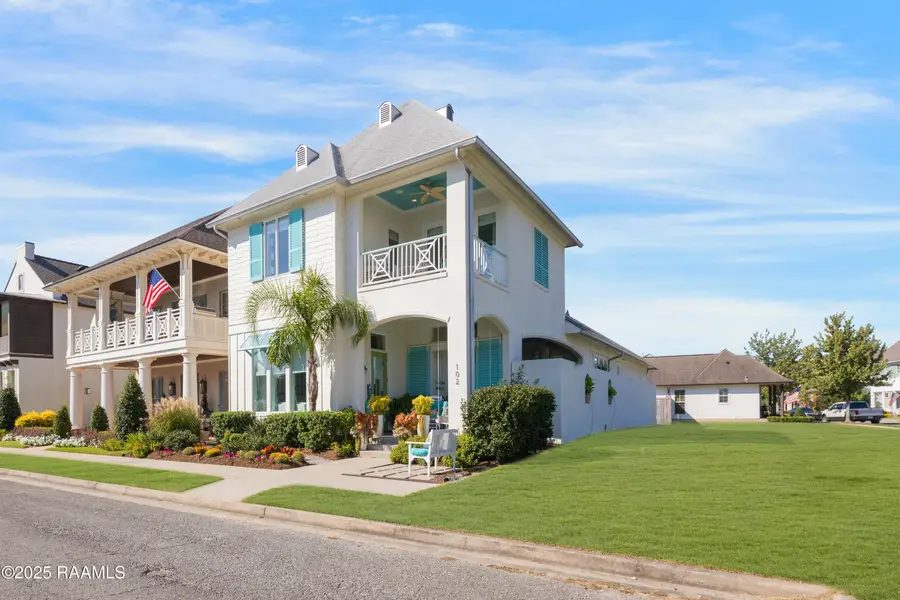
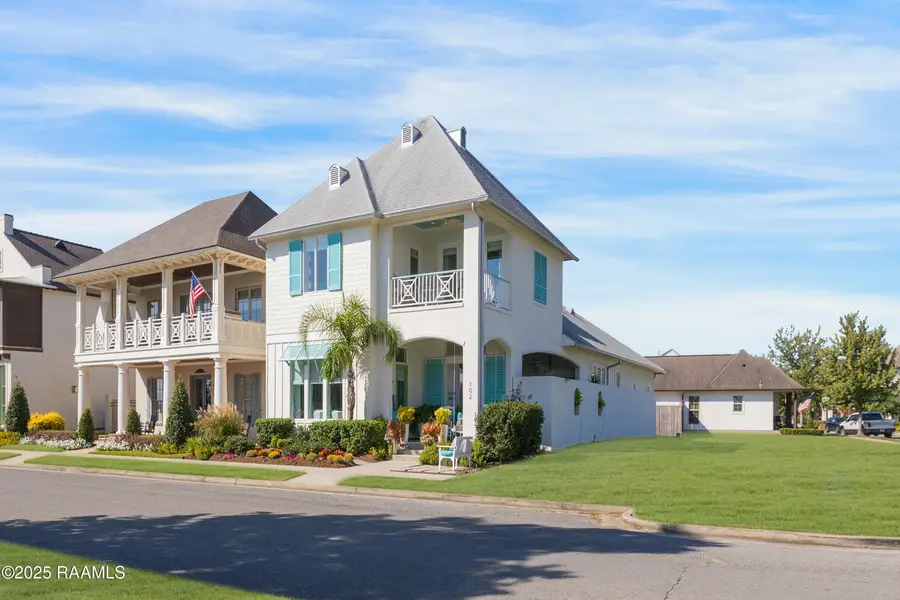
102 Shore Drive,Youngsville, LA 70592
$729,000
- 4 Beds
- 4 Baths
- 2,614 sq. ft.
- Single family
- Active
Listed by:sandy mann
Office:compass
MLS#:2500001104
Source:LA_RAAMLS
Price summary
- Price:$729,000
- Price per sq. ft.:$278.88
- Monthly HOA dues:$136.67
About this home
Live Where Every Day Feels Like Vacation!This stunning custom-built home in Sugar Mill Pond is your personal resort, perfectly positioned on the water in the heart of the neighborhood.Step onto the charming front porch, then through the custom shuttered doors into your private court porch--an outdoor oasis complete with a lap pool that doubles as a hot tub and water feature. Entertain with ease thanks to the fully equipped outdoor kitchen and expansive sliding glass doors that create a seamless flow between indoor and outdoor living.Inside, the open floor plan is filled with natural light and soaring 12-foot coffered ceilings. The living room, dining area, and kitchen come together around a large island that offers plenty of seating and gathering space.The primary suite is a dream--coffered ceilings, beautiful windows overlooking the pool, and a spa-like bathroom featuring a soaking tub, walk-through rain shower, and a spacious walk-in closet that connects conveniently to the laundry room.Upstairs offers even more flexibility with three additional bedrooms, two full baths, and a bonus/flex space--plus a private balcony overlooking the pond, perfect for enjoying neighborhood events.With a new irrigation system, the low-maintenance yard makes life even easier.Don't miss your chance to live in one of Sugar Mill Pond's most unique and well-located homes. Schedule your showing today--and start living the Staycation Life!
Contact an agent
Home facts
- Listing Id #:2500001104
- Added:46 day(s) ago
- Updated:August 26, 2025 at 03:08 PM
Rooms and interior
- Bedrooms:4
- Total bathrooms:4
- Full bathrooms:3
- Half bathrooms:1
- Living area:2,614 sq. ft.
Heating and cooling
- Cooling:Central Air, Multi Units
- Heating:Central Heat
Structure and exterior
- Roof:Composition
- Building area:2,614 sq. ft.
- Lot area:0.1 Acres
Schools
- High school:Southside
- Middle school:Youngsville
- Elementary school:Ernest Gallet
Utilities
- Sewer:Public Sewer
Finances and disclosures
- Price:$729,000
- Price per sq. ft.:$278.88
New listings near 102 Shore Drive
- New
 $229,500Active3 beds 2 baths1,461 sq. ft.
$229,500Active3 beds 2 baths1,461 sq. ft.206 Green Ridge Drive, Youngsville, LA 70592
MLS# 2500002767Listed by: THE GLEASON GROUP - Open Sat, 9:30 to 11pmNew
 $259,000Active3 beds 2 baths1,657 sq. ft.
$259,000Active3 beds 2 baths1,657 sq. ft.1001 Southlake Circle, Youngsville, LA 70592
MLS# 2500002751Listed by: COMPASS - New
 $185,000Active3 beds 1 baths1,008 sq. ft.
$185,000Active3 beds 1 baths1,008 sq. ft.129 Sea Pines Drive, Youngsville, LA 70592
MLS# 2500002724Listed by: COMPASS - New
 $650,000Active4 beds 4 baths2,821 sq. ft.
$650,000Active4 beds 4 baths2,821 sq. ft.209 Ivory Palm Court, Youngsville, LA 70592
MLS# 2500002521Listed by: COMPASS - New
 $566,550Active4 beds 3 baths2,518 sq. ft.
$566,550Active4 beds 3 baths2,518 sq. ft.104 Silver Palm Drive, Youngsville, LA 70592
MLS# 2500002383Listed by: EXP REALTY, LLC - New
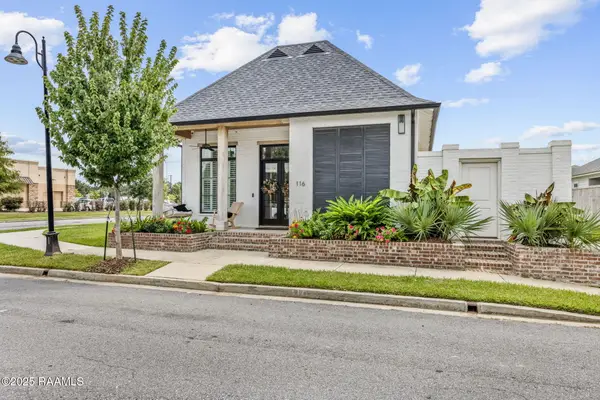 $605,000Active4 beds 4 baths2,441 sq. ft.
$605,000Active4 beds 4 baths2,441 sq. ft.116 San Juan Lane, Youngsville, LA 70592
MLS# 2500002484Listed by: REAL BROKER, LLC. - New
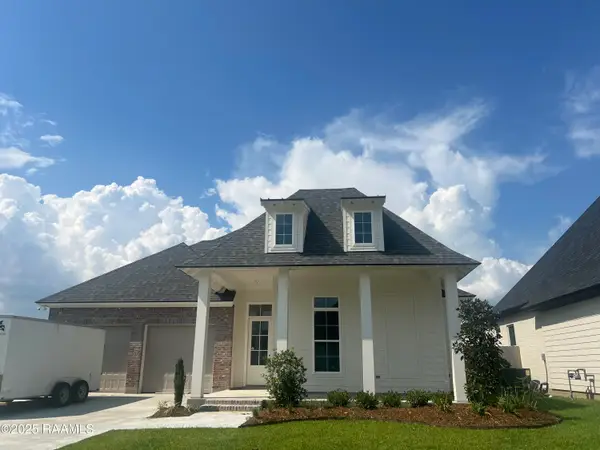 $514,900Active4 beds 3 baths2,140 sq. ft.
$514,900Active4 beds 3 baths2,140 sq. ft.302 Alexander Palm Avenue, Youngsville, LA 70592
MLS# 2500002663Listed by: COMPASS - New
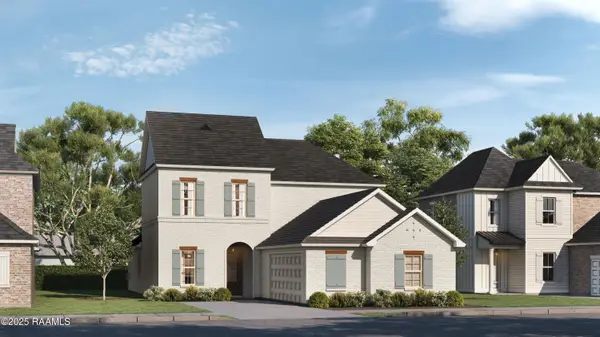 $403,538Active4 beds 4 baths2,630 sq. ft.
$403,538Active4 beds 4 baths2,630 sq. ft.103 High Point Way, Youngsville, LA 70592
MLS# 2500002655Listed by: KELLER WILLIAMS REALTY RED STICK PARTNERS - New
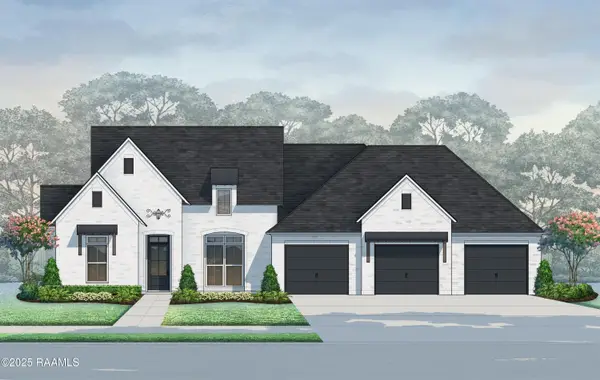 $1,024,000Active4 beds 4 baths3,199 sq. ft.
$1,024,000Active4 beds 4 baths3,199 sq. ft.307 Sunset Palm Court, Youngsville, LA 70592
MLS# 2500001542Listed by: COMPASS 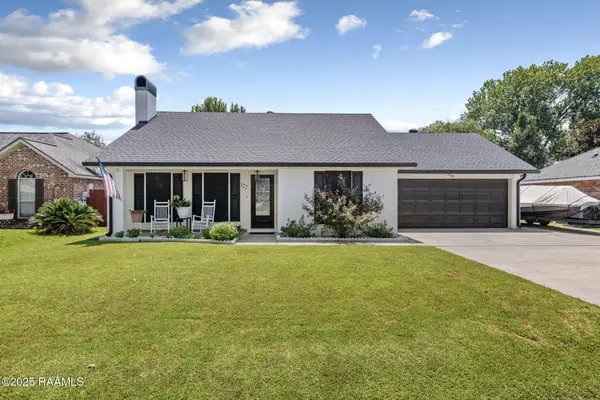 $230,000Pending3 beds 2 baths1,650 sq. ft.
$230,000Pending3 beds 2 baths1,650 sq. ft.122 Briar Green Drive, Youngsville, LA 70592
MLS# 2500002640Listed by: REAL BROKER, LLC
