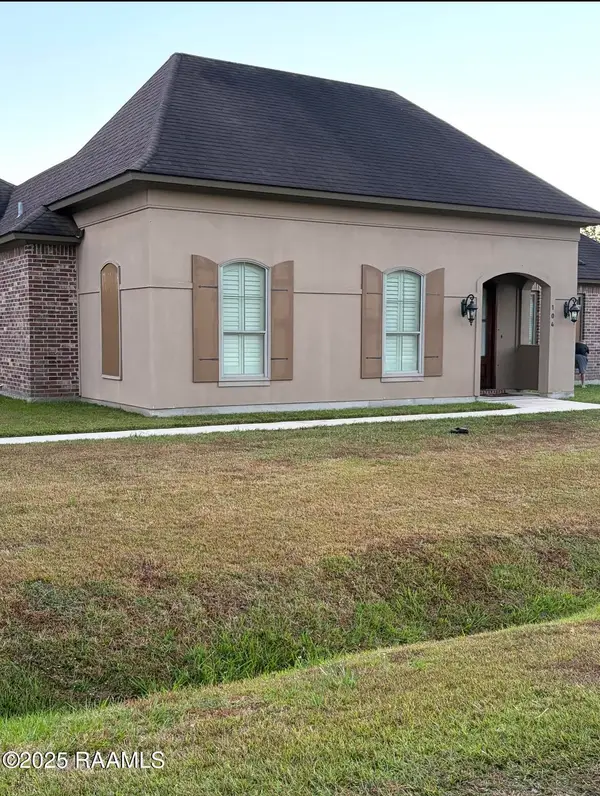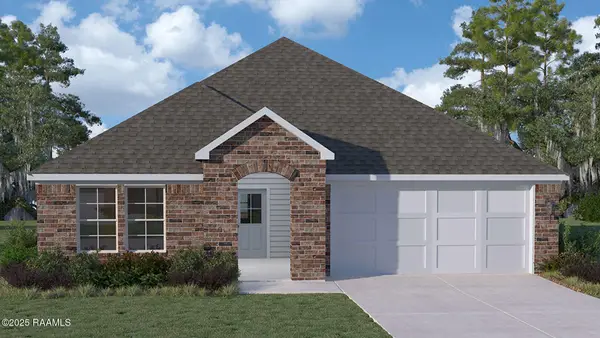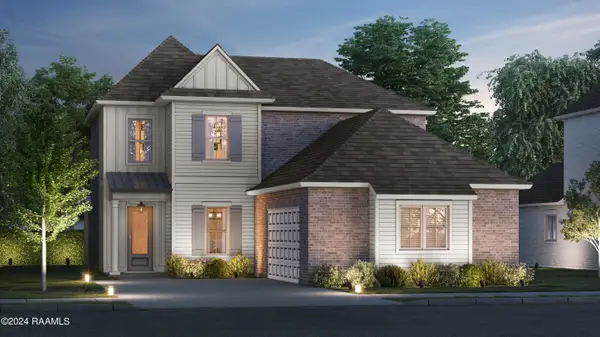104 Cape Town Avenue, Youngsville, LA 70592
Local realty services provided by:Better Homes and Gardens Real Estate Rhodes Realty
104 Cape Town Avenue,Youngsville, LA 70592
$469,000
- 4 Beds
- 3 Baths
- 2,220 sq. ft.
- Single family
- Active
Listed by: tiffany g carter
Office: hunco real estate
MLS#:2500001554
Source:LA_RAAMLS
Price summary
- Price:$469,000
- Price per sq. ft.:$211.26
- Monthly HOA dues:$54.17
About this home
Welcome to 104 Cape Town Avenue, a beautifully designed new construction by Gulf South Builders, thoughtfully crafted with quality and functionality. This 4 bedroom, 2.5 bath home offers 2,220 sq ft of living space with the best blends of both modern elegance and classic charm! Step through the spaious front porch into a bright, open-concept payout featuing a large living space with high ceilings, perfect for entertaining. The kitchen is a dream with a large island, quartz counters, a walk in pantry, and a seamless flow into the dining area. The private primary suite is tucked away at the rear of the home and features a spa-like bath with dual vanities, a stand alone tub, separate shower, and generous walk in closet. Three additional bedrooms are located on the opposite side of the home, offering privacy for guests and family. Enjoy the outdoors year-round on the covered rear porch, ideal for relaxing and entertaining. This home includes a 2 car garage, dedicated mudroom, utility room, and convenient half bath near the living space. Located in the lovely area of Youngsville, this home has the perfect combination of style, space and comfort! Lets not forget flood zone X and Southside High School Zone! Schedule your showing today!
Contact an agent
Home facts
- Year built:2025
- Listing ID #:2500001554
- Added:116 day(s) ago
- Updated:November 17, 2025 at 04:30 PM
Rooms and interior
- Bedrooms:4
- Total bathrooms:3
- Full bathrooms:2
- Half bathrooms:1
- Living area:2,220 sq. ft.
Heating and cooling
- Cooling:Central Air
- Heating:Central Heat
Structure and exterior
- Roof:Composition
- Year built:2025
- Building area:2,220 sq. ft.
Schools
- High school:Southside
- Middle school:Youngsville
- Elementary school:G T Lindon
Utilities
- Sewer:Public Sewer
Finances and disclosures
- Price:$469,000
- Price per sq. ft.:$211.26
New listings near 104 Cape Town Avenue
- New
 $280,000Active3 beds 2 baths1,580 sq. ft.
$280,000Active3 beds 2 baths1,580 sq. ft.104 Oak Shadows Drive, Youngsville, LA 70592
MLS# 2500005586Listed by: ATLAS REALTY OF ACADIANA  $234,500Active4 beds 2 baths1,786 sq. ft.
$234,500Active4 beds 2 baths1,786 sq. ft.369 Crowne Parc Drive, Opelousas, LA 70570
MLS# 2500005172Listed by: KELLER WILLIAMS REALTY ACADIANA $467,700Pending5 beds 5 baths3,035 sq. ft.
$467,700Pending5 beds 5 baths3,035 sq. ft.308 Old Sugar Mill Drive, Youngsville, LA 70592
MLS# 2500005522Listed by: KELLER WILLIAMS REALTY RED STICK PARTNERS- Coming Soon
 $300,000Coming Soon3 beds 2 baths
$300,000Coming Soon3 beds 2 baths210 San Sebastian Drive, Youngsville, LA 70592
MLS# 2500005498Listed by: EPIQUE REALTY - New
 $399,000Active4 beds 3 baths2,040 sq. ft.
$399,000Active4 beds 3 baths2,040 sq. ft.114 Cape Town Avenue, Youngsville, LA 70592
MLS# 2500005504Listed by: THE GLEASON GROUP - New
 $493,680Active4 beds 3 baths2,244 sq. ft.
$493,680Active4 beds 3 baths2,244 sq. ft.110 Bruges Lane, Youngsville, LA 70592
MLS# 2500005517Listed by: RELIANCE REAL ESTATE GROUP - New
 $264,394Active3 beds 2 baths1,710 sq. ft.
$264,394Active3 beds 2 baths1,710 sq. ft.804 Summer Street, Broussard, LA 70518
MLS# 2500005489Listed by: CICERO REALTY LLC - New
 $320,000Active4 beds 2 baths1,985 sq. ft.
$320,000Active4 beds 2 baths1,985 sq. ft.101 Saint Lucius Street, Youngsville, LA 70592
MLS# 2500005542Listed by: HUNCO REAL ESTATE  $387,960Pending3 beds 2 baths1,470 sq. ft.
$387,960Pending3 beds 2 baths1,470 sq. ft.502 Oceans Boulevard, Youngsville, LA 70592
MLS# 2500005560Listed by: KELLER WILLIAMS REALTY RED STICK PARTNERS- New
 $300,000Active4 beds 2 baths2,550 sq. ft.
$300,000Active4 beds 2 baths2,550 sq. ft.108 Pullin Drive, Youngsville, LA 70592
MLS# 2500005446Listed by: KEATY REAL ESTATE TEAM
