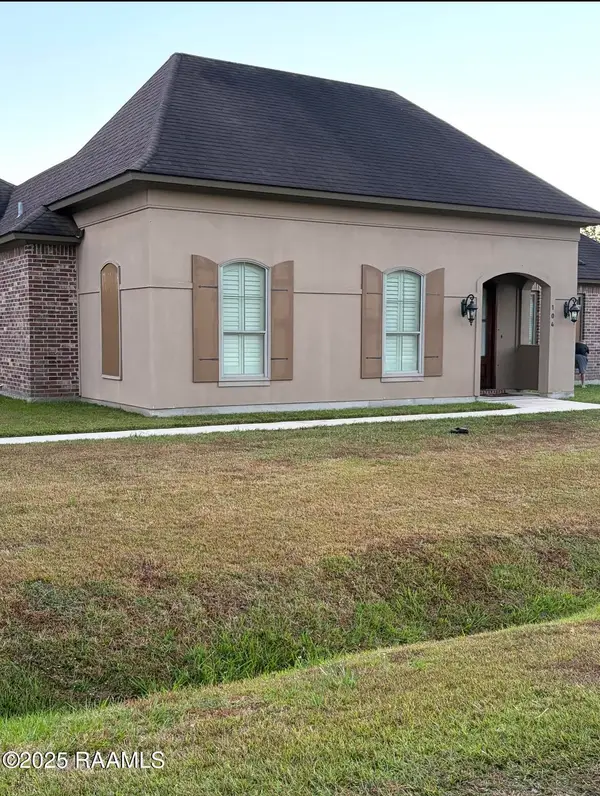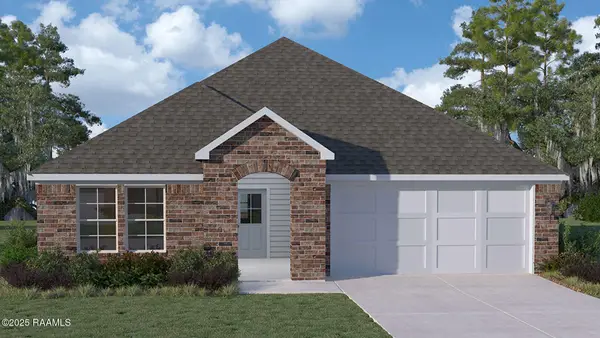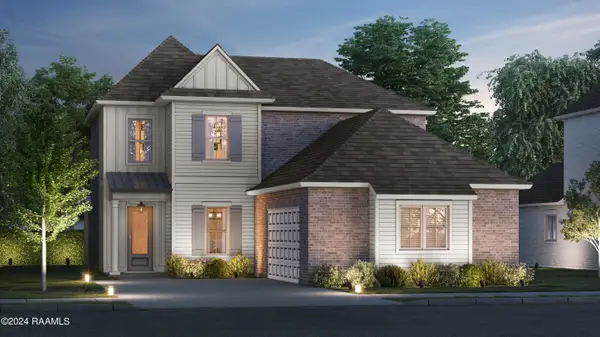111 San Sebastian Drive, Youngsville, LA 70592
Local realty services provided by:Better Homes and Gardens Real Estate Rhodes Realty
111 San Sebastian Drive,Youngsville, LA 70592
$439,500
- 3 Beds
- 2 Baths
- 1,957 sq. ft.
- Single family
- Active
Listed by: katlyn cavaretta
Office: exp realty, llc.
MLS#:2020024237
Source:LA_RAAMLS
Price summary
- Price:$439,500
- Price per sq. ft.:$255.37
- Monthly HOA dues:$29.17
About this home
Step through the front door and you're welcomed into a spacious foyer that sets the tone for this beautifully designed home with 10FT+ ceilings throughout and 8FT doors. Just off the foyer are two comfortably sized bedrooms and a full bathroom, offering a private space for family or guests. A convenient computer nook is also located off the foyer. Ideal for work, homework, or staying organized.The open floor plan creates a seamless flow between the living, dining, and kitchen area, with large windows along the back of the home flooding the space with natural light and providing a stunning view of the back patio, pool and pond.Your private owner suite offers a peaceful retreat, featuring a generously sized bedroom, a stand alone soaking tub, a walk-in shower, separate his and her vanities and a large walk-in closet.Step outside to your backyard oasis, ideal for entertaining or hanging out with family. Your covered patio is overlooking a community pond with water features. Enjoy summer days in your in-ground pool, grilling at your built in grille, hanging out under the patio watching TV. Don't miss out on this amazing forever home that checks all of the boxes!
Contact an agent
Home facts
- Year built:2018
- Listing ID #:2020024237
- Added:173 day(s) ago
- Updated:November 17, 2025 at 04:17 PM
Rooms and interior
- Bedrooms:3
- Total bathrooms:2
- Full bathrooms:2
- Living area:1,957 sq. ft.
Heating and cooling
- Cooling:Central Air
- Heating:Central Heat, Electric
Structure and exterior
- Roof:Composition
- Year built:2018
- Building area:1,957 sq. ft.
- Lot area:0.16 Acres
Schools
- High school:Southside
- Middle school:Youngsville
- Elementary school:Ernest Gallet
Utilities
- Sewer:Public Sewer
Finances and disclosures
- Price:$439,500
- Price per sq. ft.:$255.37
New listings near 111 San Sebastian Drive
- New
 $280,000Active3 beds 2 baths1,580 sq. ft.
$280,000Active3 beds 2 baths1,580 sq. ft.104 Oak Shadows Drive, Youngsville, LA 70592
MLS# 2500005586Listed by: ATLAS REALTY OF ACADIANA  $234,500Active4 beds 2 baths1,786 sq. ft.
$234,500Active4 beds 2 baths1,786 sq. ft.369 Crowne Parc Drive, Opelousas, LA 70570
MLS# 2500005172Listed by: KELLER WILLIAMS REALTY ACADIANA $467,700Pending5 beds 5 baths3,035 sq. ft.
$467,700Pending5 beds 5 baths3,035 sq. ft.308 Old Sugar Mill Drive, Youngsville, LA 70592
MLS# 2500005522Listed by: KELLER WILLIAMS REALTY RED STICK PARTNERS- Coming Soon
 $300,000Coming Soon3 beds 2 baths
$300,000Coming Soon3 beds 2 baths210 San Sebastian Drive, Youngsville, LA 70592
MLS# 2500005498Listed by: EPIQUE REALTY - New
 $399,000Active4 beds 3 baths2,040 sq. ft.
$399,000Active4 beds 3 baths2,040 sq. ft.114 Cape Town Avenue, Youngsville, LA 70592
MLS# 2500005504Listed by: THE GLEASON GROUP - New
 $493,680Active4 beds 3 baths2,244 sq. ft.
$493,680Active4 beds 3 baths2,244 sq. ft.110 Bruges Lane, Youngsville, LA 70592
MLS# 2500005517Listed by: RELIANCE REAL ESTATE GROUP - New
 $264,394Active3 beds 2 baths1,710 sq. ft.
$264,394Active3 beds 2 baths1,710 sq. ft.804 Summer Street, Broussard, LA 70518
MLS# 2500005489Listed by: CICERO REALTY LLC - New
 $320,000Active4 beds 2 baths1,985 sq. ft.
$320,000Active4 beds 2 baths1,985 sq. ft.101 Saint Lucius Street, Youngsville, LA 70592
MLS# 2500005542Listed by: HUNCO REAL ESTATE  $387,960Pending3 beds 2 baths1,470 sq. ft.
$387,960Pending3 beds 2 baths1,470 sq. ft.502 Oceans Boulevard, Youngsville, LA 70592
MLS# 2500005560Listed by: KELLER WILLIAMS REALTY RED STICK PARTNERS- New
 $300,000Active4 beds 2 baths2,550 sq. ft.
$300,000Active4 beds 2 baths2,550 sq. ft.108 Pullin Drive, Youngsville, LA 70592
MLS# 2500005446Listed by: KEATY REAL ESTATE TEAM
