128 Countryview Drive, Youngsville, LA 70592
Local realty services provided by:Better Homes and Gardens Real Estate Rhodes Realty
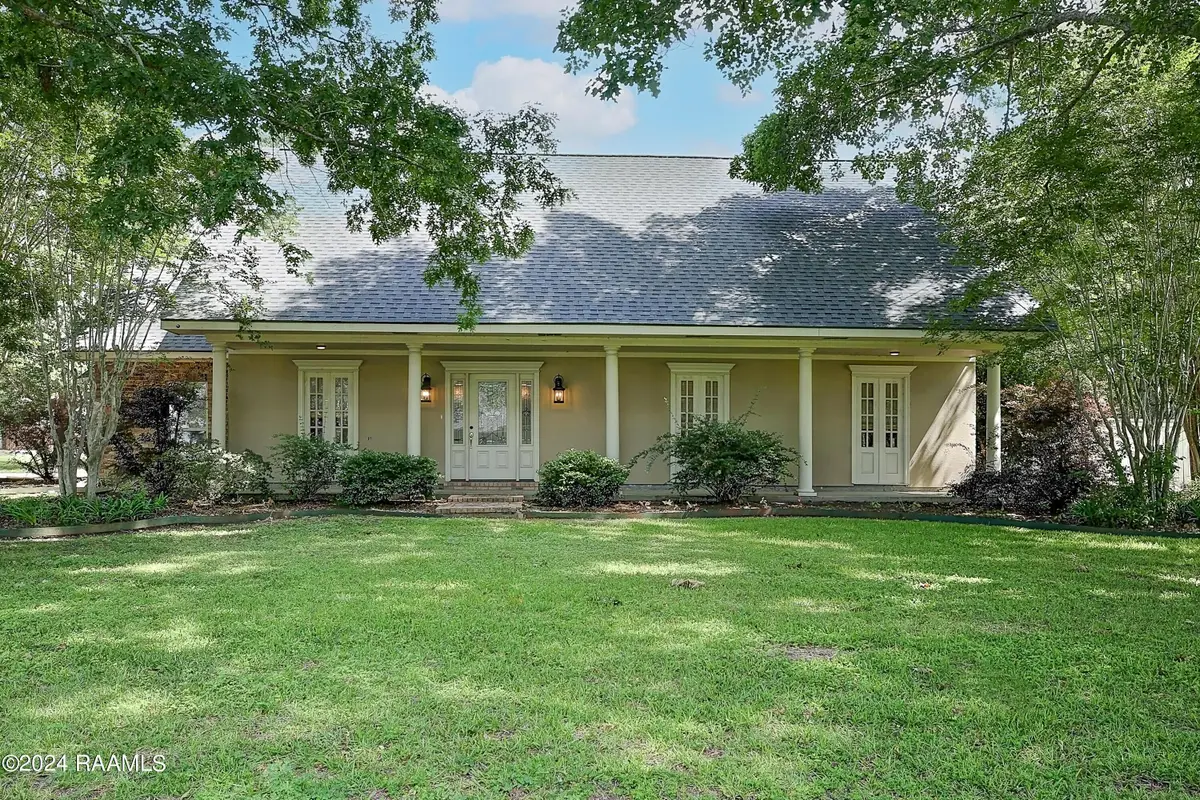
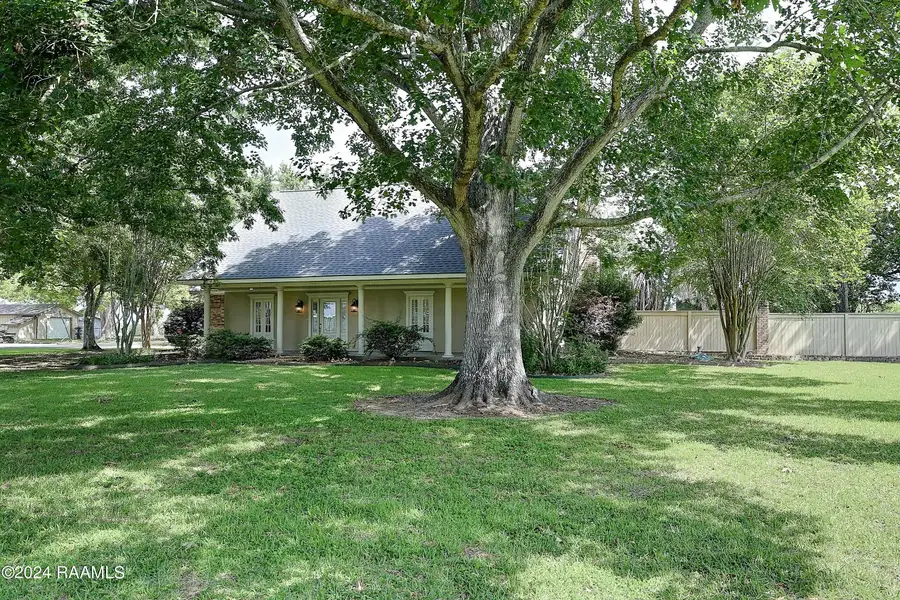
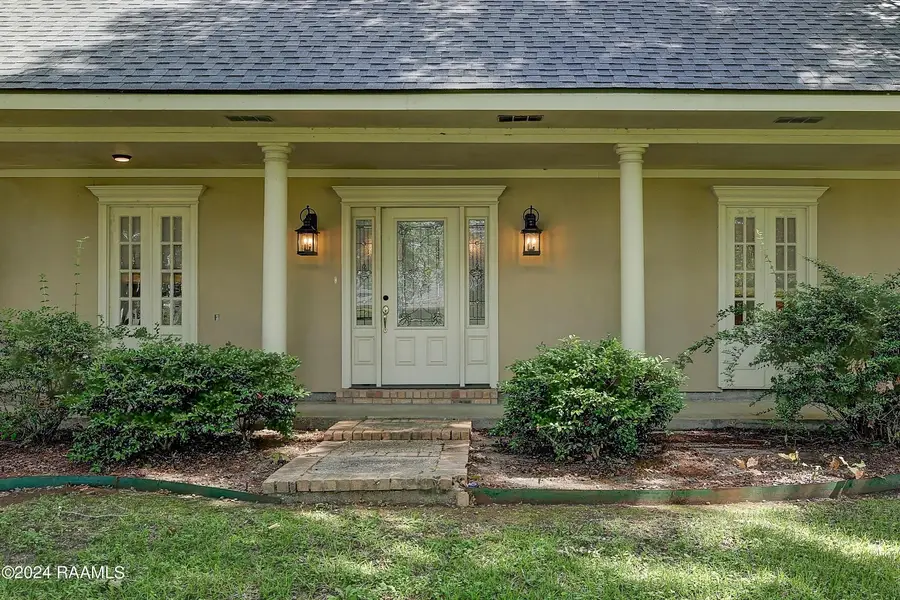
128 Countryview Drive,Youngsville, LA 70592
$499,000
- 4 Beds
- 3 Baths
- 3,401 sq. ft.
- Single family
- Active
Listed by:melissa white
Office:coldwell banker trahan real estate group
MLS#:24002500
Source:LA_RAAMLS
Price summary
- Price:$499,000
- Price per sq. ft.:$146.72
About this home
REDUCED!!! Countryview Drive in the beautiful Countryview Subdivision offering country living in the highly desirable Youngsville area, minutes from shopping, medical facilities, restruants and a second to none sports complex, as well as a highly desirable school district. (Milton & Southside). This custom built 1 1/2 story Acadian style home sits on a large corner lot (0.085 acre) with mature oak and citrus trees, The home features 4 bedrooms, 2 1/2 bathrooms . Downstairs boasts a spacious kitchen with custom cypress cabinets, slab granite countertops, stainless steel appliances and a huge island open to the keeping room, featuring triple crown moldings, solid wood doors and teak wood floors. A full dining room with custom matching cypress china hutch is adjacent to the kitchen.A downstairs master bedroom with ensuite attached features his and her sinks. The living room has a gas burning fireplace. From the living room, step out into the 2-story sunroom with spa that has a full window wall overlooking the outdoor pool, firepit and kitchen. Head upstairs for two bedrooms, an additional master bedroom with Juliet balcony overlooking the sunroom. Another full bathroom and a bonus media room. Across the 2-car carport is a separate office with built-in wood cabinets. An 1,800 sq ft shop with 8' and 14' ceilings is located at the rear of the lot to accommodate an RV or large boat, leaving lots of extra storage room for lawn equipment, bicycles, toy, etc. MUST SEE TODAY! A downstairs master bedroom with ensuite attached features his and her sinks. The living room has a gas burning fireplace. From the living room, step out into the 2-story sunroom with spa that has a full window wall overlooking the outdoor pool, firepit and kitchen. Head upstairs for two bedrooms, an additional master bedroom with Juliet balcony overlooking the sunroom. Another full bathroom and a bonus media room. Across the 2-car carport is a separate office with built-in wood cabinets. Must See! A downstairs master bedroom with ensuite attached features his and her sinks. The living room has a gas burning fireplace. From the living room, step out into the 2-story sunroom with spa that has a full window wall overlooking the outdoor pool, firepit and kitchen. Head upstairs for two bedrooms, an additional master bedroom with Juliet balcony overlooking the sunroom. Another full bathroom and a bonus media room. Across the 2-car carport is a separate office with built-in wood cabinets. An 1,800 sq ft shop with 8' and 14' ceilings is located at the rear of the lot to accommodate an RV or large boat, leaving lots of extra storage room for lawn equipment, bicycles, toy, etc. MUST SEE TODAY!
Contact an agent
Home facts
- Listing Id #:24002500
- Added:528 day(s) ago
- Updated:August 26, 2025 at 03:08 PM
Rooms and interior
- Bedrooms:4
- Total bathrooms:3
- Full bathrooms:2
- Half bathrooms:1
- Living area:3,401 sq. ft.
Heating and cooling
- Cooling:Central Air, Multi Units
- Heating:Electric
Structure and exterior
- Building area:3,401 sq. ft.
- Lot area:0.51 Acres
Schools
- High school:Southside
- Middle school:Milton
- Elementary school:Milton
Finances and disclosures
- Price:$499,000
- Price per sq. ft.:$146.72
New listings near 128 Countryview Drive
- New
 $229,500Active3 beds 2 baths1,461 sq. ft.
$229,500Active3 beds 2 baths1,461 sq. ft.206 Green Ridge Drive, Youngsville, LA 70592
MLS# 2500002767Listed by: THE GLEASON GROUP - Open Sat, 9:30 to 11pmNew
 $259,000Active3 beds 2 baths1,657 sq. ft.
$259,000Active3 beds 2 baths1,657 sq. ft.1001 Southlake Circle, Youngsville, LA 70592
MLS# 2500002751Listed by: COMPASS - New
 $185,000Active3 beds 1 baths1,008 sq. ft.
$185,000Active3 beds 1 baths1,008 sq. ft.129 Sea Pines Drive, Youngsville, LA 70592
MLS# 2500002724Listed by: COMPASS - New
 $650,000Active4 beds 4 baths2,821 sq. ft.
$650,000Active4 beds 4 baths2,821 sq. ft.209 Ivory Palm Court, Youngsville, LA 70592
MLS# 2500002521Listed by: COMPASS - New
 $566,550Active4 beds 3 baths2,518 sq. ft.
$566,550Active4 beds 3 baths2,518 sq. ft.104 Silver Palm Drive, Youngsville, LA 70592
MLS# 2500002383Listed by: EXP REALTY, LLC - New
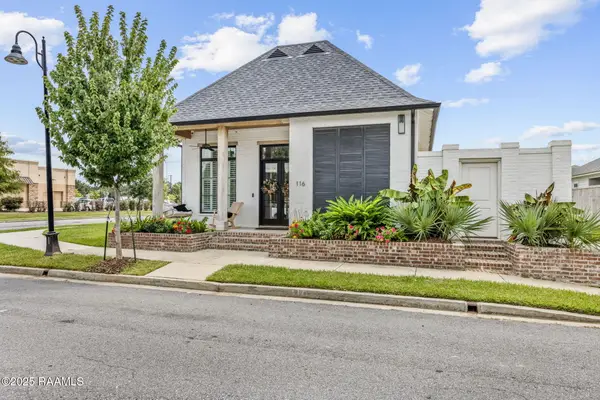 $605,000Active4 beds 4 baths2,441 sq. ft.
$605,000Active4 beds 4 baths2,441 sq. ft.116 San Juan Lane, Youngsville, LA 70592
MLS# 2500002484Listed by: REAL BROKER, LLC. - New
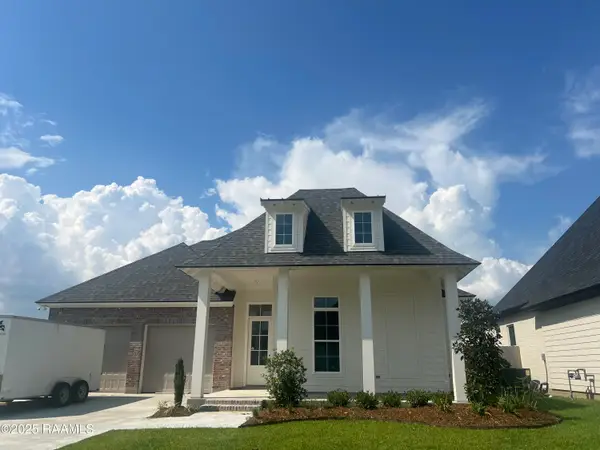 $514,900Active4 beds 3 baths2,140 sq. ft.
$514,900Active4 beds 3 baths2,140 sq. ft.302 Alexander Palm Avenue, Youngsville, LA 70592
MLS# 2500002663Listed by: COMPASS - New
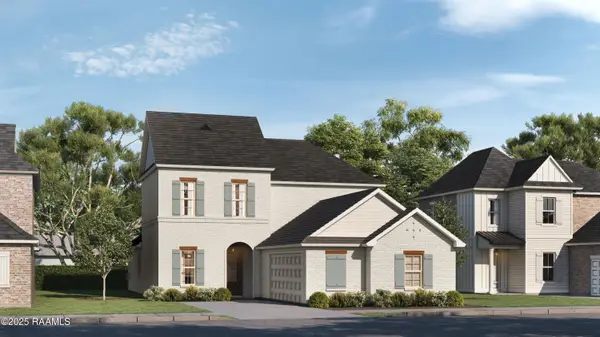 $403,538Active4 beds 4 baths2,630 sq. ft.
$403,538Active4 beds 4 baths2,630 sq. ft.103 High Point Way, Youngsville, LA 70592
MLS# 2500002655Listed by: KELLER WILLIAMS REALTY RED STICK PARTNERS - New
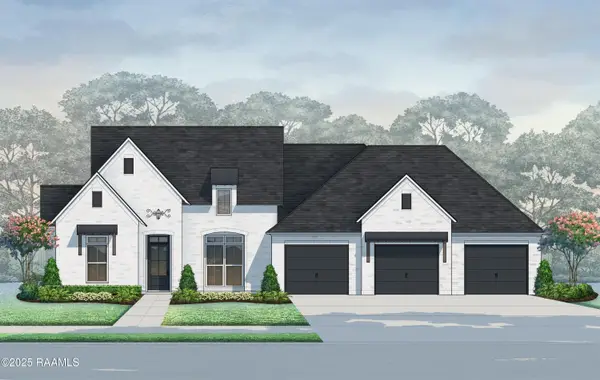 $1,024,000Active4 beds 4 baths3,199 sq. ft.
$1,024,000Active4 beds 4 baths3,199 sq. ft.307 Sunset Palm Court, Youngsville, LA 70592
MLS# 2500001542Listed by: COMPASS 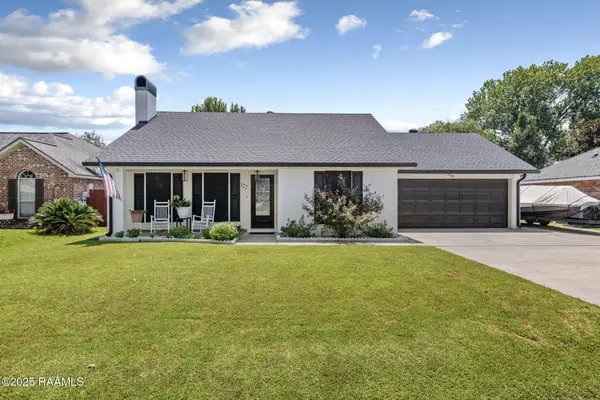 $230,000Pending3 beds 2 baths1,650 sq. ft.
$230,000Pending3 beds 2 baths1,650 sq. ft.122 Briar Green Drive, Youngsville, LA 70592
MLS# 2500002640Listed by: REAL BROKER, LLC
