201 Ivy Cottage Drive, Youngsville, LA 70592
Local realty services provided by:Better Homes and Gardens Real Estate Rhodes Realty
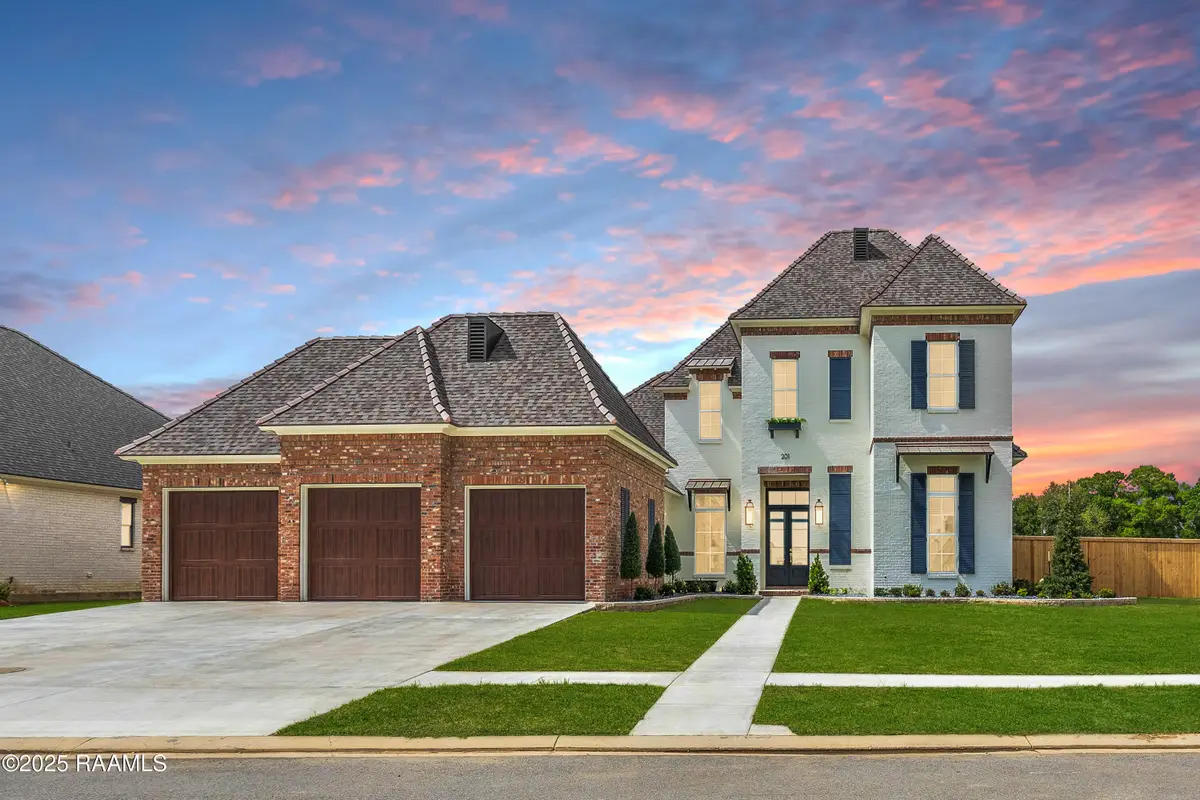
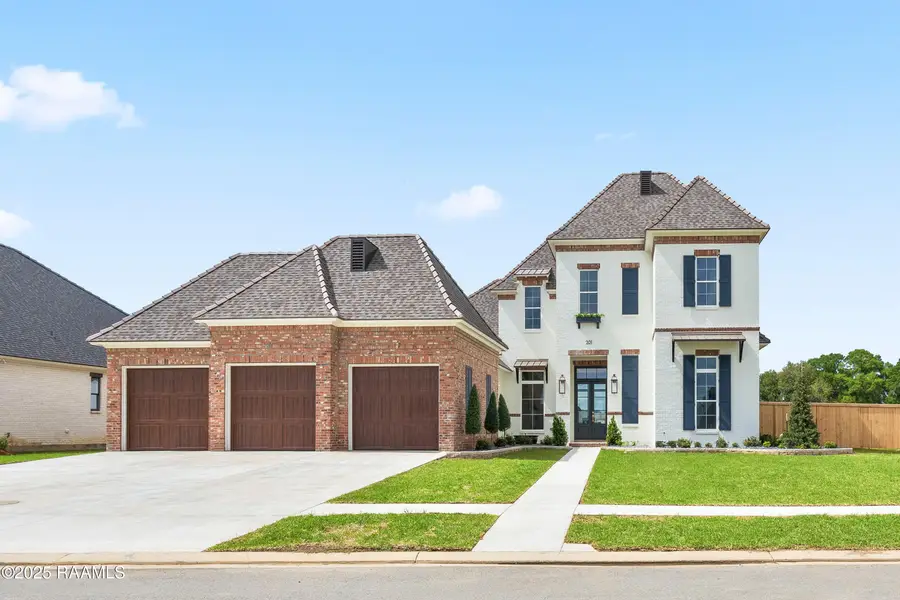
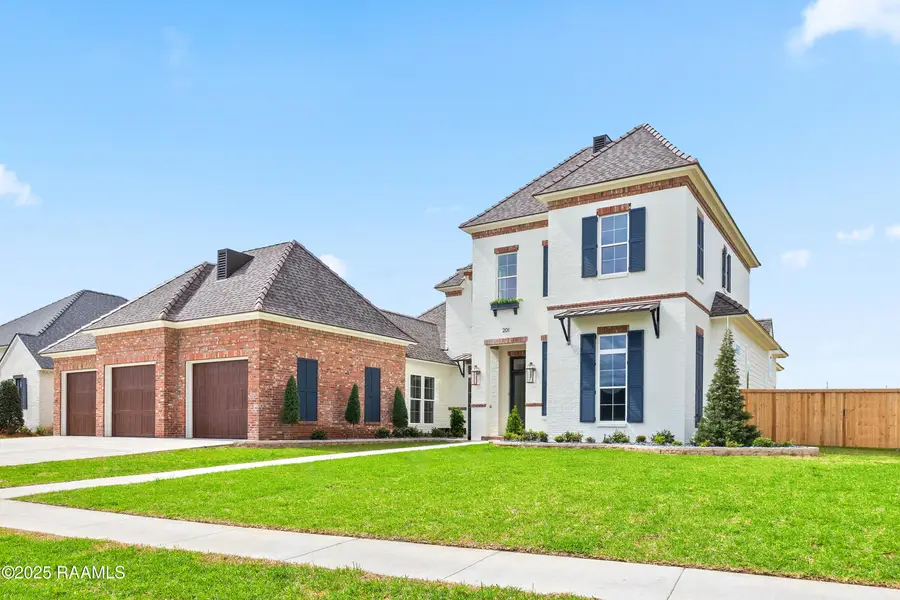
201 Ivy Cottage Drive,Youngsville, LA 70592
$1,249,500
- 4 Beds
- 5 Baths
- 3,627 sq. ft.
- Single family
- Active
Listed by:sam hayes
Office:real broker, llc.
MLS#:24011296
Source:LA_RAAMLS
Price summary
- Price:$1,249,500
- Price per sq. ft.:$242.81
- Monthly HOA dues:$33.33
About this home
NOW OFFERING $15,000 IN BUYER CONCESSIONS FROM THE BUILDER TO USE TOWARDS CLOSING COSTS, NEW FURNITURE, OR AN INTEREST RATE BUY-DOWN.Step inside this stunning four-bedroom, four-and-a-half-bathroom, 3,627-square-foot home, built by Legendary Contractors and masterfully designed by the team at Inspire by Legendary.This 2025 Parade Home is the perfect blend of timeless elegance, modern functionality, and thoughtful craftsmanship.Located in the prestigious Le Jardin D'Abel subdivision in Youngsville, this home is designed for those who appreciate luxury without compromising comfort. Each of the four spacious bedrooms offers its own privateensuite and walk-in closet, ensuring privacy and convenience for every member of the household.The primary suite is a true sanctuary, featuring a spa-inspired bathroom with a freestanding soaking tub, an oversized walk-in shower, and impeccable finishes--a place to unwind and recharge in ultimate style.At the heart of the home lies a chef-inspired kitchen featuring high-end appliances, custom cabinetry, and exquisite finishes designed for both effortless cooking and stylish entertaining. But the true hidden gem? Aprivate scullery just beyond the kitchen offers additional prep space, hidden storage, and direct access to a private herb garden. Fresh ingredients are always just steps away, making this a dream setup for any home chefor entertainer. The outdoor living space is an entertainer's paradise, perfect for everything from weekend barbecues to relaxing evenings under the stars. Custom ceiling treatments, bold wallpaper accents, and luxurious finishes throughout the home add character and sophistication to every space. Every inch of this home has beendesigned with attention to detail, high-end finishes, and a commitment to timeless design.From the seamless indoor-outdoor flow to the meticulously crafted spaces, this home is the epitome of Legendary Luxury.
Contact an agent
Home facts
- Year built:2025
- Listing Id #:24011296
- Added:252 day(s) ago
- Updated:August 26, 2025 at 07:51 PM
Rooms and interior
- Bedrooms:4
- Total bathrooms:5
- Full bathrooms:4
- Half bathrooms:1
- Living area:3,627 sq. ft.
Heating and cooling
- Cooling:Central Air, Multi Units
- Heating:Central Heat
Structure and exterior
- Roof:Composition
- Year built:2025
- Building area:3,627 sq. ft.
- Lot area:0.48 Acres
Schools
- High school:Southside
- Middle school:Broussard
- Elementary school:Martial Billeaud
Utilities
- Sewer:Public Sewer
Finances and disclosures
- Price:$1,249,500
- Price per sq. ft.:$242.81
New listings near 201 Ivy Cottage Drive
- New
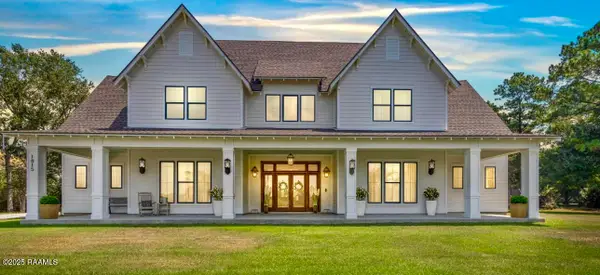 $849,999Active5 beds 5 baths4,105 sq. ft.
$849,999Active5 beds 5 baths4,105 sq. ft.1815 Guillot Road Road, Youngsville, LA 70592
MLS# 2500002781Listed by: REAL BROKER, LLC - New
 $229,500Active3 beds 2 baths1,461 sq. ft.
$229,500Active3 beds 2 baths1,461 sq. ft.206 Green Ridge Drive, Youngsville, LA 70592
MLS# 2500002767Listed by: THE GLEASON GROUP - Open Sat, 9:30 to 11pmNew
 $259,000Active3 beds 2 baths1,657 sq. ft.
$259,000Active3 beds 2 baths1,657 sq. ft.1001 Southlake Circle, Youngsville, LA 70592
MLS# 2500002751Listed by: COMPASS - New
 $185,000Active3 beds 1 baths1,008 sq. ft.
$185,000Active3 beds 1 baths1,008 sq. ft.129 Sea Pines Drive, Youngsville, LA 70592
MLS# 2500002724Listed by: COMPASS - New
 $650,000Active4 beds 4 baths2,821 sq. ft.
$650,000Active4 beds 4 baths2,821 sq. ft.209 Ivory Palm Court, Youngsville, LA 70592
MLS# 2500002521Listed by: COMPASS - New
 $566,550Active4 beds 3 baths2,518 sq. ft.
$566,550Active4 beds 3 baths2,518 sq. ft.104 Silver Palm Drive, Youngsville, LA 70592
MLS# 2500002383Listed by: EXP REALTY, LLC - New
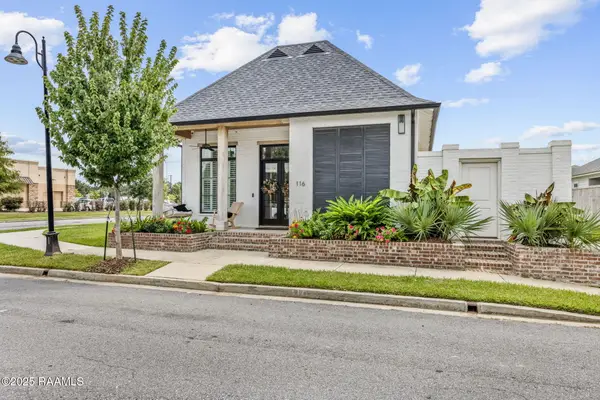 $605,000Active4 beds 4 baths2,441 sq. ft.
$605,000Active4 beds 4 baths2,441 sq. ft.116 San Juan Lane, Youngsville, LA 70592
MLS# 2500002484Listed by: REAL BROKER, LLC. - New
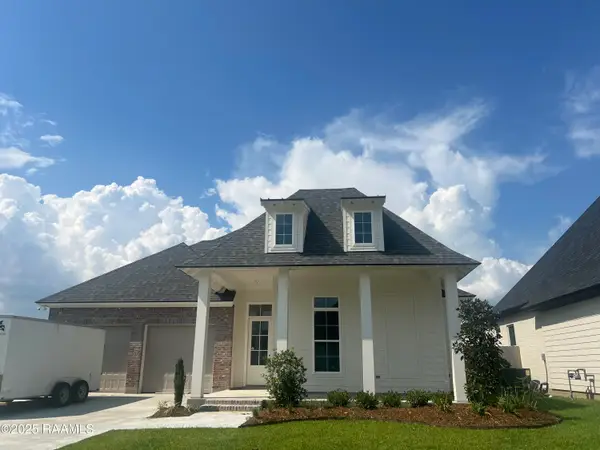 $514,900Active4 beds 3 baths2,140 sq. ft.
$514,900Active4 beds 3 baths2,140 sq. ft.302 Alexander Palm Avenue, Youngsville, LA 70592
MLS# 2500002663Listed by: COMPASS - New
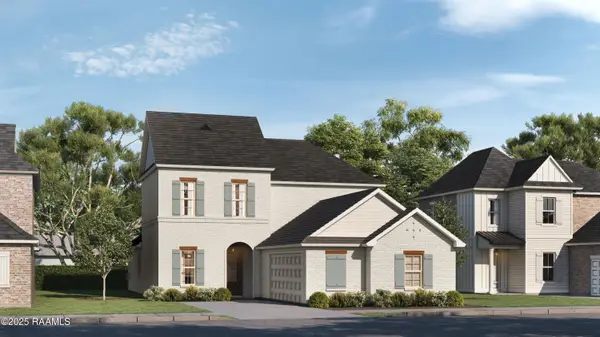 $403,538Active4 beds 4 baths2,630 sq. ft.
$403,538Active4 beds 4 baths2,630 sq. ft.103 High Point Way, Youngsville, LA 70592
MLS# 2500002655Listed by: KELLER WILLIAMS REALTY RED STICK PARTNERS - New
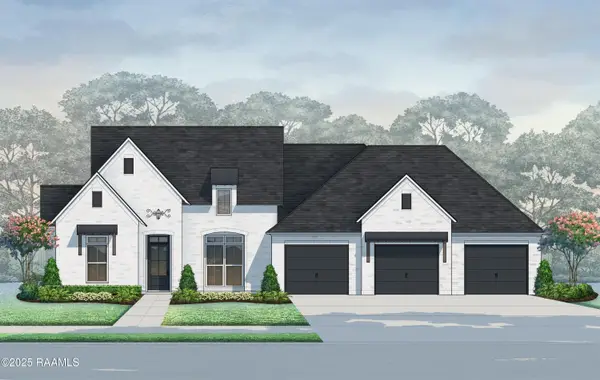 $1,024,000Active4 beds 4 baths3,199 sq. ft.
$1,024,000Active4 beds 4 baths3,199 sq. ft.307 Sunset Palm Court, Youngsville, LA 70592
MLS# 2500001542Listed by: COMPASS
