227 Central Village Way, Youngsville, LA 70592
Local realty services provided by:Better Homes and Gardens Real Estate Rhodes Realty

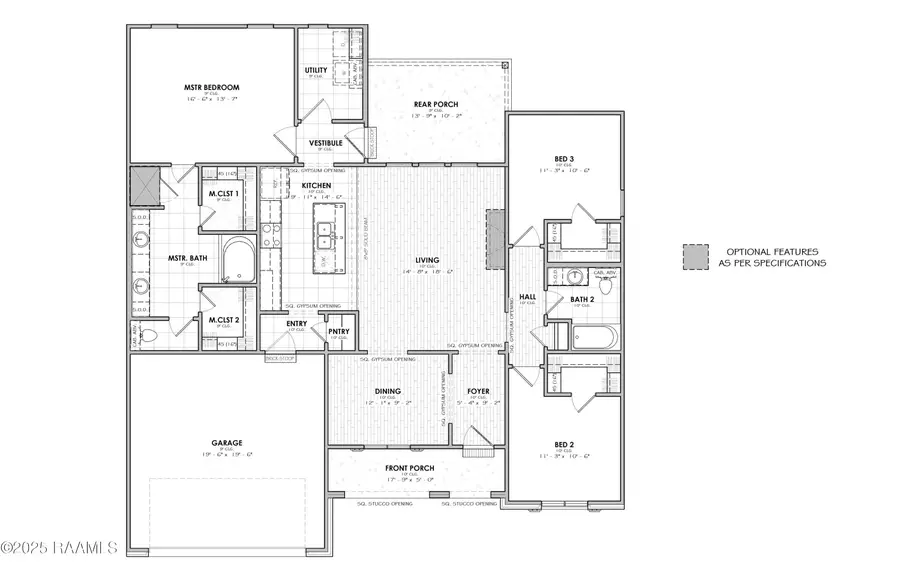
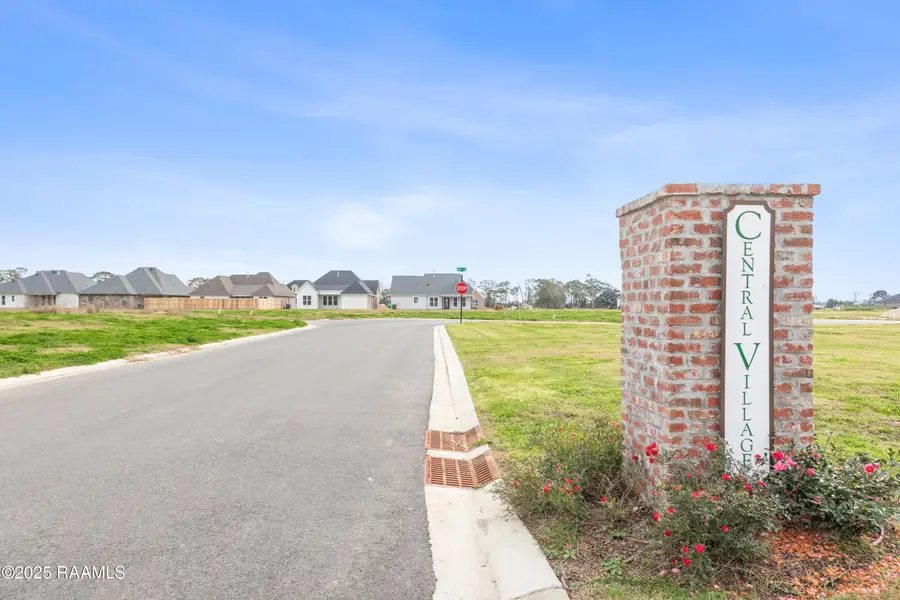
227 Central Village Way,Youngsville, LA 70592
$302,200
- 3 Beds
- 2 Baths
- 1,719 sq. ft.
- Single family
- Active
Listed by:tassie fonseca
Office:lamplighter realty, llc.
MLS#:2020023172
Source:LA_RAAMLS
Price summary
- Price:$302,200
- Price per sq. ft.:$128.05
- Monthly HOA dues:$39.58
About this home
New Construction Energy Star-certified home in Central Village! Nestled in a prime location access off Verot School Road or off Decon Rd, Central Village offers a picturesque setting and convenient access to nearby amenities. The Alder French has a beautiful pond view and features 3 bedrooms and 2 full baths. The living room cozy ventless gas fireplace with separate dining area, great for entertaining. The kitchen is thoughtfully designed with pendant lighting, 2cm quartz countertops, an undermount equal bowl sink, a walk-in pantry, a freestanding gas range, stainless appliances, and custom-built cabinets with hardware along with a large island area. Durable vinyl flooring in living room and all bedrooms, with tile in all wet areas for added functionality. Spacious master bedroom and master bathroom with 2 walk in closets, tiled shower with fiberglass base. The exterior includes architectural high-definition shingles, up to 10 pallets of sod, and professional landscaping for great curb appeal. Don't miss your chance to secure this incredible home and take advantage of the incentives. Experience the charm and convenience of Central Village today!
Contact an agent
Home facts
- Listing Id #:2020023172
- Added:123 day(s) ago
- Updated:August 26, 2025 at 02:58 PM
Rooms and interior
- Bedrooms:3
- Total bathrooms:2
- Full bathrooms:2
- Living area:1,719 sq. ft.
Heating and cooling
- Cooling:Central Air
- Heating:Central Heat
Structure and exterior
- Roof:Composition
- Building area:1,719 sq. ft.
- Lot area:0.16 Acres
Schools
- High school:Southside
- Middle school:Youngsville
- Elementary school:Ernest Gallet
Utilities
- Sewer:Public Sewer
Finances and disclosures
- Price:$302,200
- Price per sq. ft.:$128.05
New listings near 227 Central Village Way
- New
 $229,500Active3 beds 2 baths1,461 sq. ft.
$229,500Active3 beds 2 baths1,461 sq. ft.206 Green Ridge Drive, Youngsville, LA 70592
MLS# 2500002767Listed by: THE GLEASON GROUP - Open Sat, 9:30 to 11pmNew
 $259,000Active3 beds 2 baths1,657 sq. ft.
$259,000Active3 beds 2 baths1,657 sq. ft.1001 Southlake Circle, Youngsville, LA 70592
MLS# 2500002751Listed by: COMPASS - New
 $185,000Active3 beds 1 baths1,008 sq. ft.
$185,000Active3 beds 1 baths1,008 sq. ft.129 Sea Pines Drive, Youngsville, LA 70592
MLS# 2500002724Listed by: COMPASS - New
 $650,000Active4 beds 4 baths2,821 sq. ft.
$650,000Active4 beds 4 baths2,821 sq. ft.209 Ivory Palm Court, Youngsville, LA 70592
MLS# 2500002521Listed by: COMPASS - New
 $566,550Active4 beds 3 baths2,518 sq. ft.
$566,550Active4 beds 3 baths2,518 sq. ft.104 Silver Palm Drive, Youngsville, LA 70592
MLS# 2500002383Listed by: EXP REALTY, LLC - New
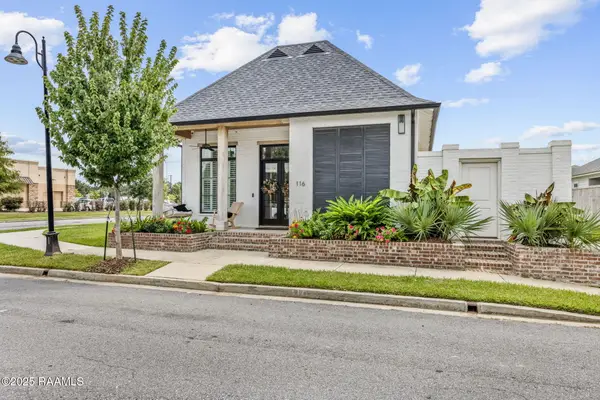 $605,000Active4 beds 4 baths2,441 sq. ft.
$605,000Active4 beds 4 baths2,441 sq. ft.116 San Juan Lane, Youngsville, LA 70592
MLS# 2500002484Listed by: REAL BROKER, LLC. - New
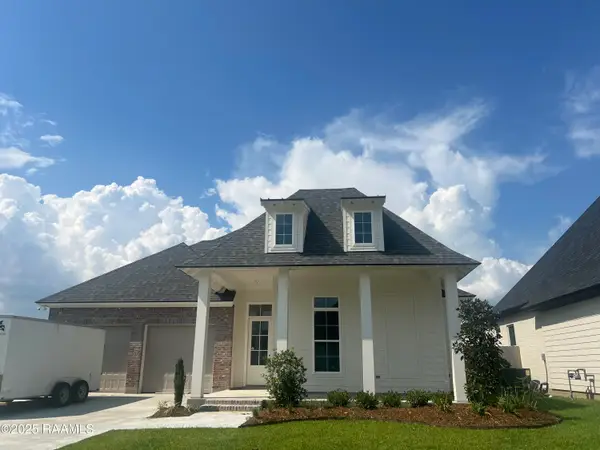 $514,900Active4 beds 3 baths2,140 sq. ft.
$514,900Active4 beds 3 baths2,140 sq. ft.302 Alexander Palm Avenue, Youngsville, LA 70592
MLS# 2500002663Listed by: COMPASS - New
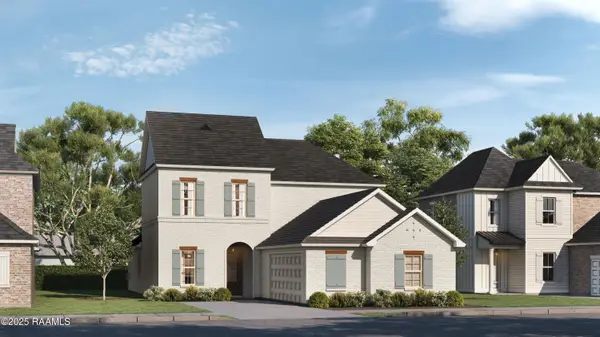 $403,538Active4 beds 4 baths2,630 sq. ft.
$403,538Active4 beds 4 baths2,630 sq. ft.103 High Point Way, Youngsville, LA 70592
MLS# 2500002655Listed by: KELLER WILLIAMS REALTY RED STICK PARTNERS - New
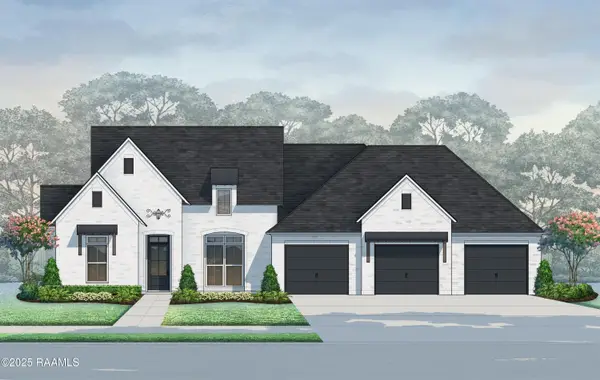 $1,024,000Active4 beds 4 baths3,199 sq. ft.
$1,024,000Active4 beds 4 baths3,199 sq. ft.307 Sunset Palm Court, Youngsville, LA 70592
MLS# 2500001542Listed by: COMPASS 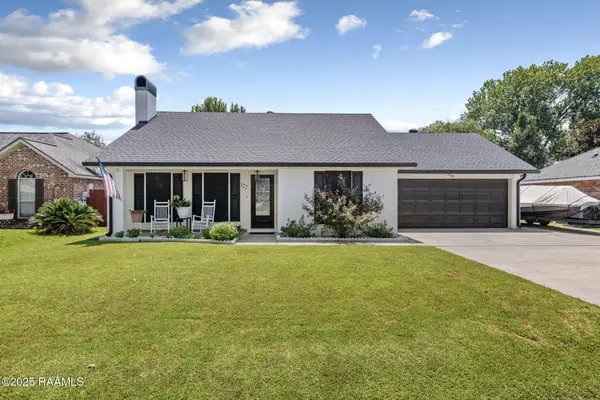 $230,000Pending3 beds 2 baths1,650 sq. ft.
$230,000Pending3 beds 2 baths1,650 sq. ft.122 Briar Green Drive, Youngsville, LA 70592
MLS# 2500002640Listed by: REAL BROKER, LLC
