70 Brush Hill Rd #70, Milton, MA 02186
Local realty services provided by:Better Homes and Gardens Real Estate The Shanahan Group
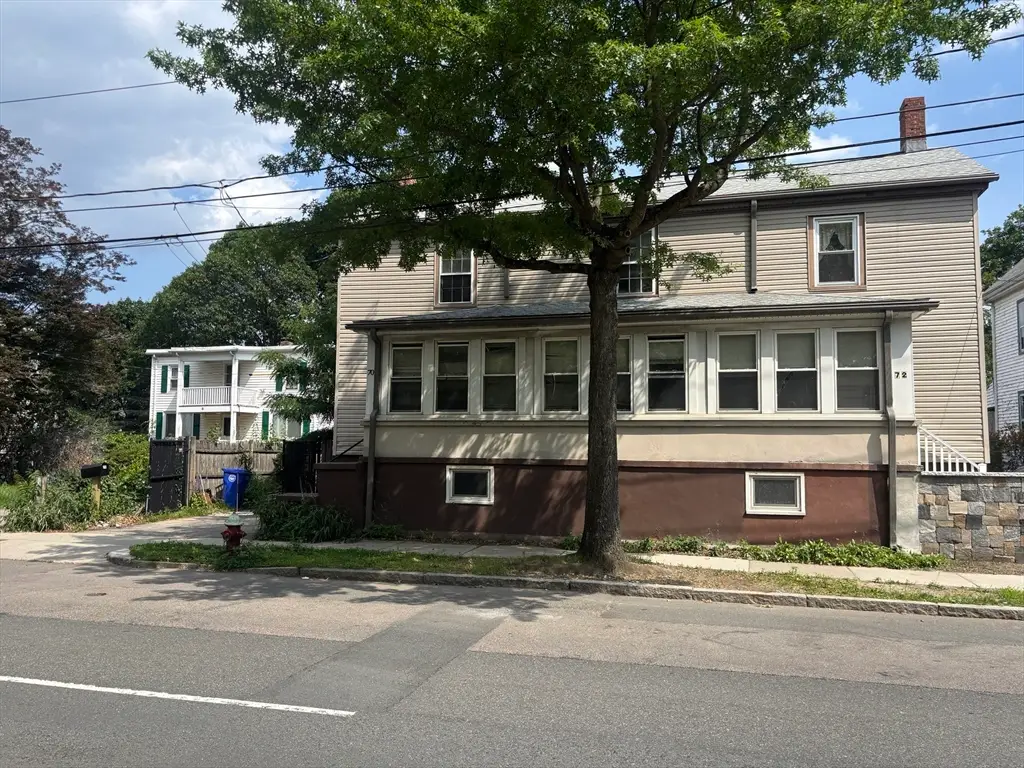
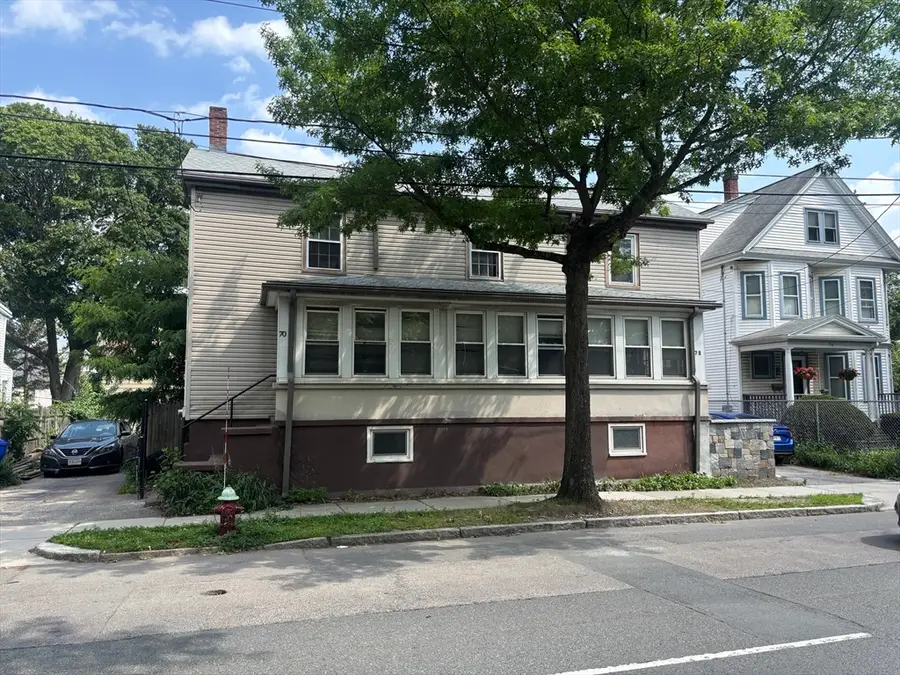
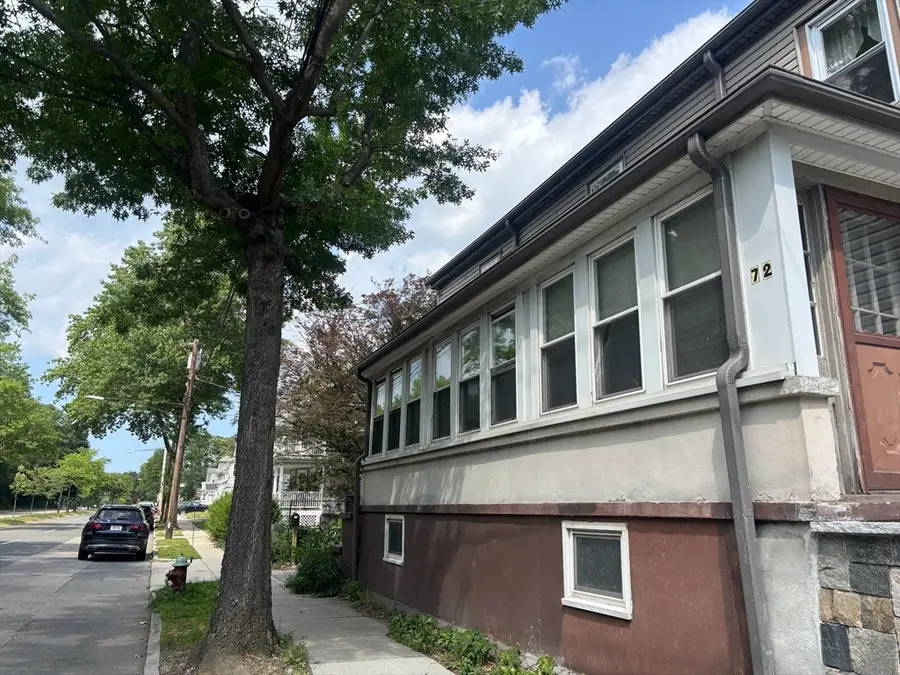
70 Brush Hill Rd #70,Milton, MA 02186
$559,900
- 6 Beds
- 4 Baths
- 3,059 sq. ft.
- Condominium
- Active
Listed by:robert t. germaine
Office:germaine realty llc
MLS#:73395495
Source:MLSPIN
Price summary
- Price:$559,900
- Price per sq. ft.:$183.03
About this home
Attention Investors and Contractors!! One condo and potential ADU unit on desirable Brush Hill Road in Milton. The front unit has five rooms, three bedrooms, and two full baths for a total of 1209 square feet. The rear potential ADU unit has five rooms, three bedrooms, and two full baths for a total of 1850 square feet. Some updates have been started. Both front and rear units need total renovation. Home is sold in "As Is" condition. Buyer and their agent will be responsible to do their own due diligence. Buyer will be responsible for all permitting requirements with the Town of Milton Building Department. Cash or hard money preferred as property will most likely not qualify for conventional financing. There are future positive opportunities with the potential rear ADU unit with the MBTA Communities law also known as Section 3A of the Zoning Act for use of the rear building. The new Buyer / Owner will need to initiate a building permit for the potential rear ADU unit.
Contact an agent
Home facts
- Year built:1890
- Listing Id #:73395495
- Updated:August 15, 2025 at 10:29 AM
Rooms and interior
- Bedrooms:6
- Total bathrooms:4
- Full bathrooms:4
- Living area:3,059 sq. ft.
Heating and cooling
- Cooling:Ductless, Window Unit(s)
- Heating:Baseboard, Natural Gas, Wall Furnace
Structure and exterior
- Roof:Shingle
- Year built:1890
- Building area:3,059 sq. ft.
Schools
- High school:Milton H.S.
- Middle school:Pierce
- Elementary school:Tucker
Utilities
- Water:Public
- Sewer:Public Sewer
Finances and disclosures
- Price:$559,900
- Price per sq. ft.:$183.03
- Tax amount:$5,417 (2025)
New listings near 70 Brush Hill Rd #70
- New
 $1,675,000Active3 beds 4 baths2,576 sq. ft.
$1,675,000Active3 beds 4 baths2,576 sq. ft.53 Wolcott Woods Lane #53, Milton, MA 02186
MLS# 73418229Listed by: Coldwell Banker Realty - Milton - New
 $749,999Active2 beds 2 baths1,286 sq. ft.
$749,999Active2 beds 2 baths1,286 sq. ft.485 Blue Hills Parkway #12, Milton, MA 02186
MLS# 73417991Listed by: Coldwell Banker Realty - Duxbury - New
 $749,999Active2 beds 2 baths1,286 sq. ft.
$749,999Active2 beds 2 baths1,286 sq. ft.485 Blue Hills Parkway #41, Milton, MA 02186
MLS# 73418014Listed by: Coldwell Banker Realty - Duxbury - New
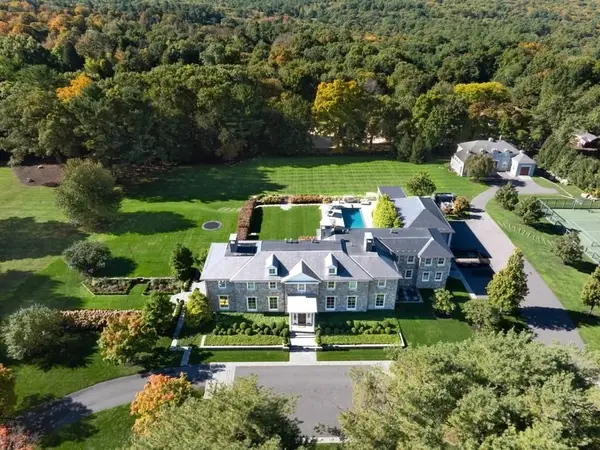 $15,000,000Active5 beds 8 baths11,315 sq. ft.
$15,000,000Active5 beds 8 baths11,315 sq. ft.610 Harland Street, Milton, MA 02186
MLS# 73417949Listed by: MGS Group Real Estate LTD - Open Sat, 11am to 1pmNew
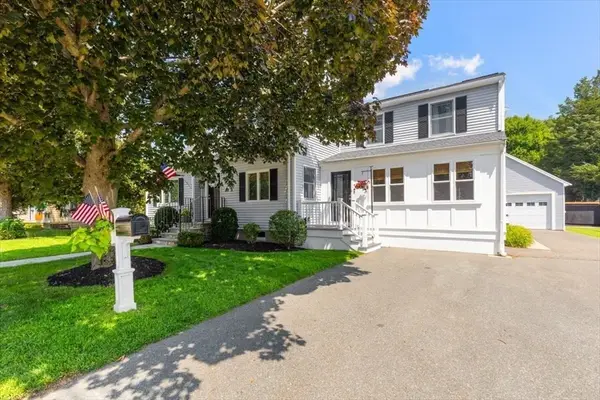 $1,450,000Active4 beds 2 baths2,200 sq. ft.
$1,450,000Active4 beds 2 baths2,200 sq. ft.338 Thacher St, Milton, MA 02186
MLS# 73417845Listed by: Coldwell Banker Realty - Milton - Open Sat, 11am to 12:30pmNew
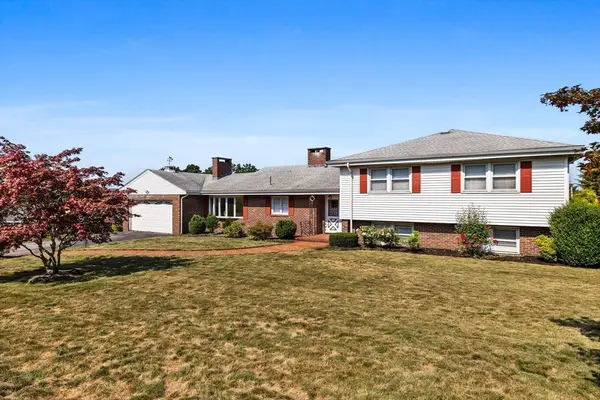 $1,299,999Active5 beds 4 baths4,232 sq. ft.
$1,299,999Active5 beds 4 baths4,232 sq. ft.63 Sears Rd, Milton, MA 02186
MLS# 73416871Listed by: Access - New
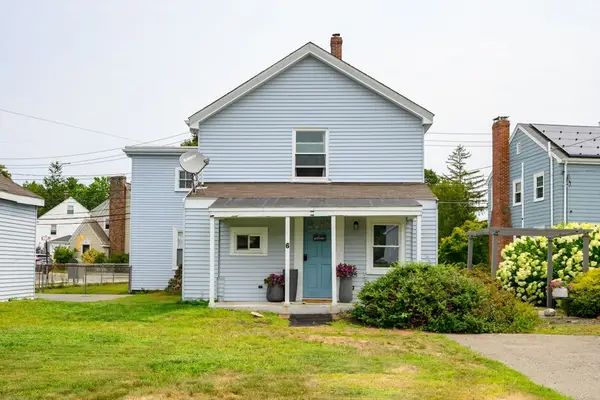 $999,000Active5 beds 2 baths2,630 sq. ft.
$999,000Active5 beds 2 baths2,630 sq. ft.418 Pleasant St, Milton, MA 02186
MLS# 73416152Listed by: Compass - New
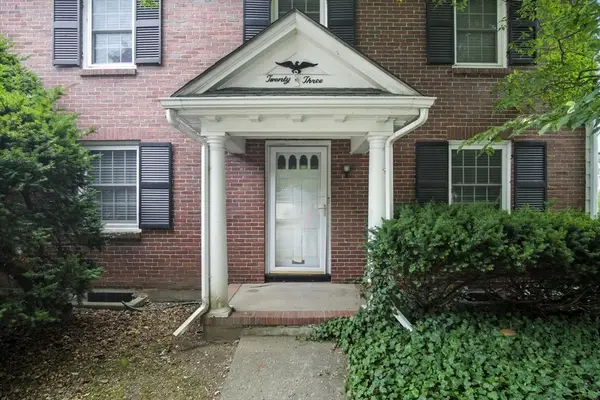 $699,000Active3 beds 2 baths2,205 sq. ft.
$699,000Active3 beds 2 baths2,205 sq. ft.23 Standish Rd, Milton, MA 02186
MLS# 73415162Listed by: EVO Real Estate Group, LLC - Open Sun, 11:30am to 1pmNew
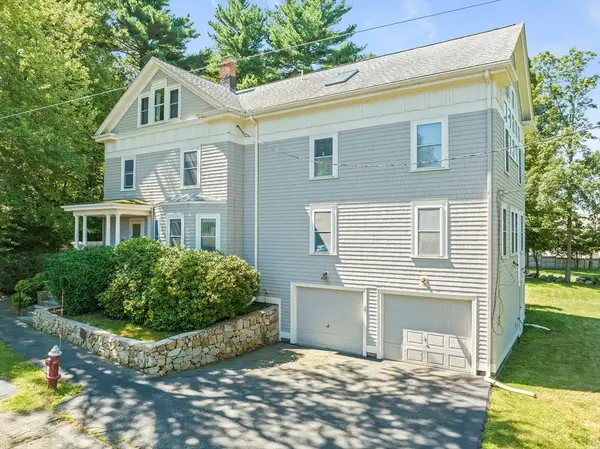 $1,875,000Active5 beds 4 baths4,048 sq. ft.
$1,875,000Active5 beds 4 baths4,048 sq. ft.161 Sassamon Ave, Milton, MA 02186
MLS# 73414145Listed by: The Firm 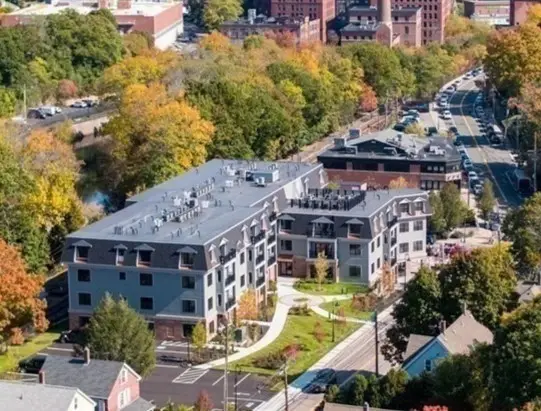 $759,000Active2 beds 2 baths1,102 sq. ft.
$759,000Active2 beds 2 baths1,102 sq. ft.131 Eliot St #407, Milton, MA 02186
MLS# 73412257Listed by: Kelley & Rege Properties, Inc.
